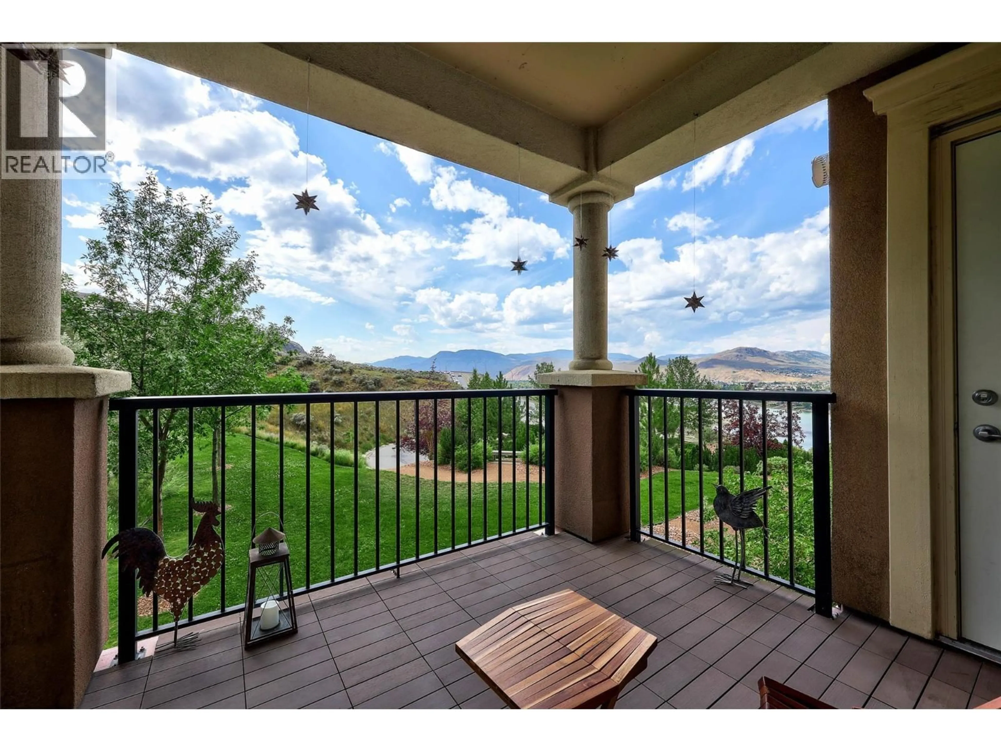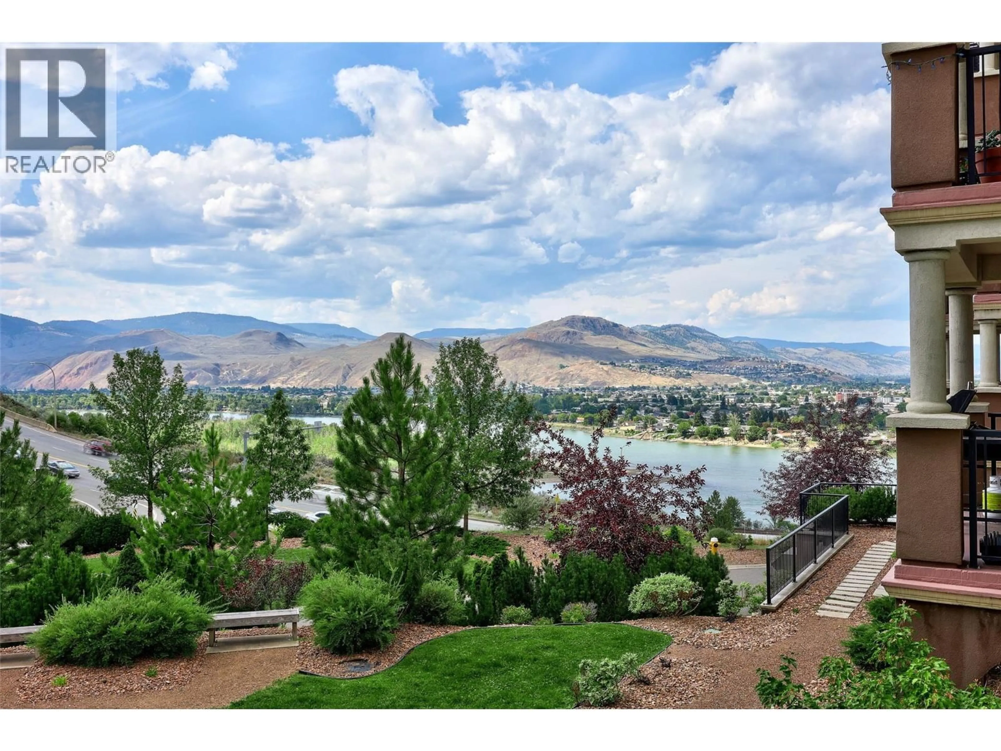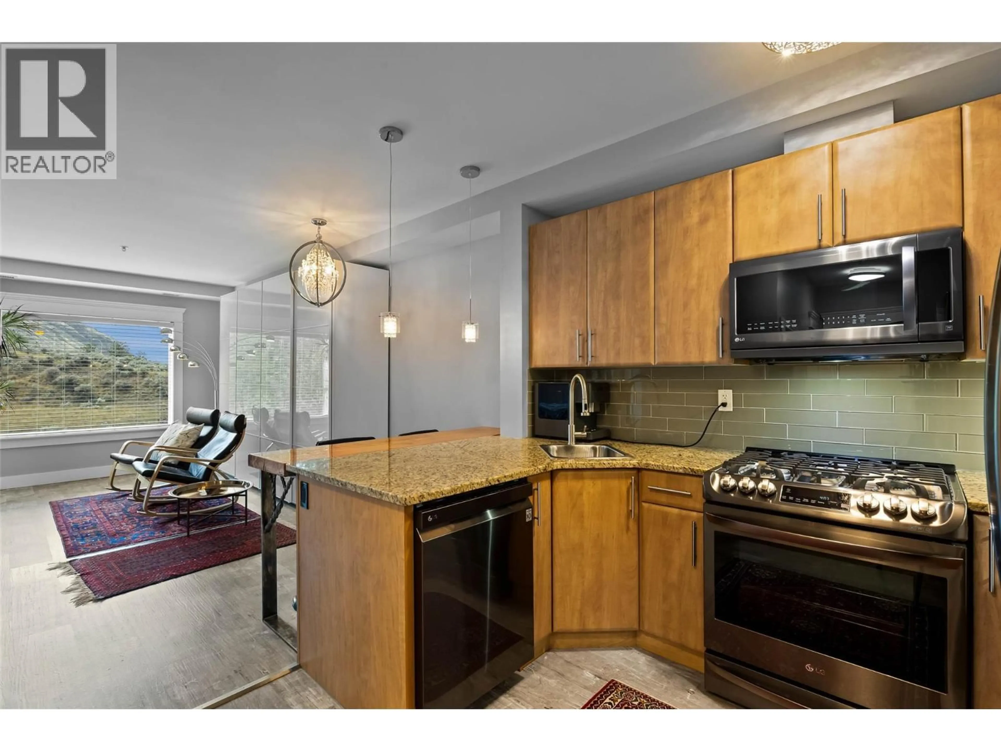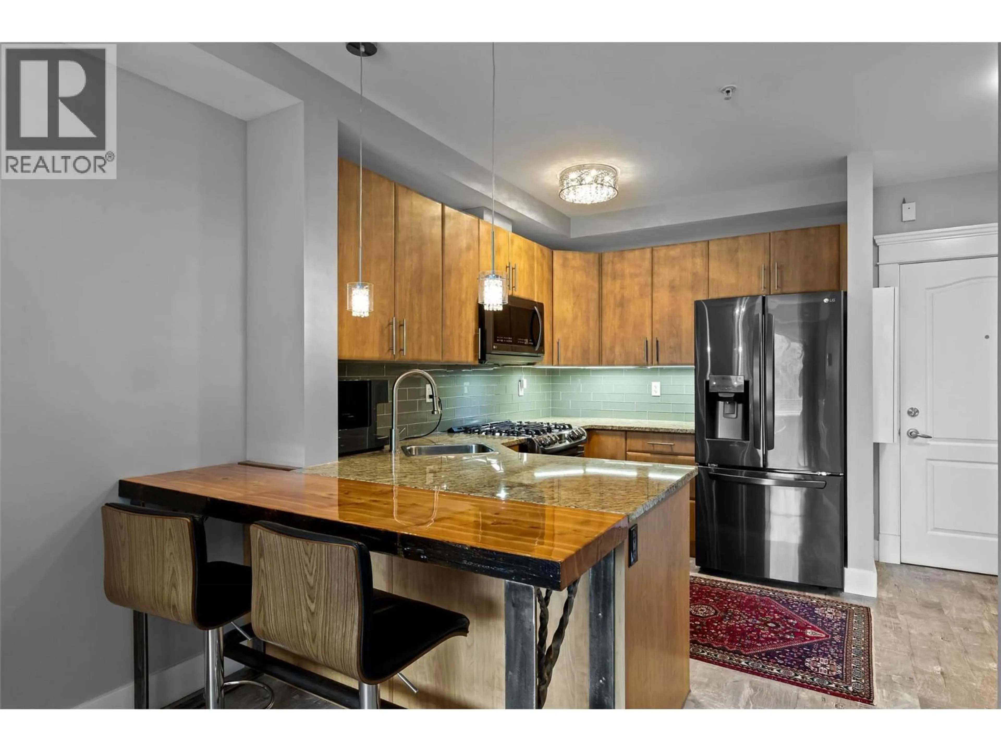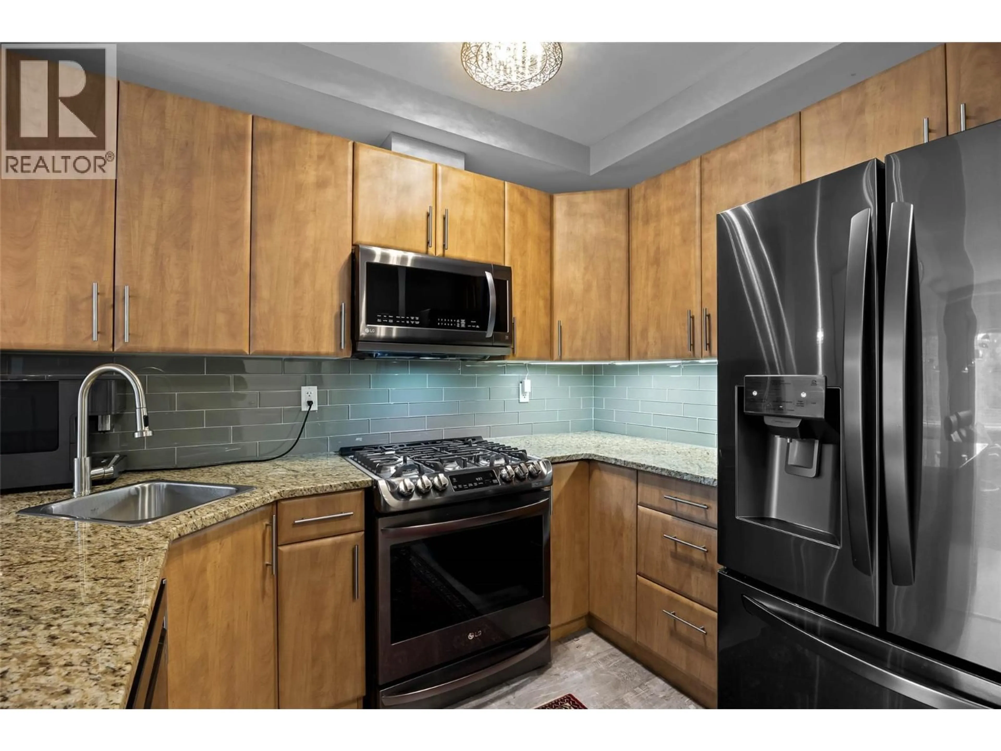208 - 975 VICTORIA W STREET, Kamloops, British Columbia V2C0C2
Contact us about this property
Highlights
Estimated valueThis is the price Wahi expects this property to sell for.
The calculation is powered by our Instant Home Value Estimate, which uses current market and property price trends to estimate your home’s value with a 90% accuracy rate.Not available
Price/Sqft$535/sqft
Monthly cost
Open Calculator
Description
This beautifully maintained 1-bedroom + den condo in Mission Hill offers incredible sunset views over the river valley and Rabbit Island from its spacious covered balcony. Enjoy peace and privacy on the quiet second floor with western exposure—perfect for relaxing evenings. Inside, the open-concept layout features a well-appointed kitchen with stainless steel appliances and ample cabinetry, flowing into a bright living and dining area. The den offers a great flex space for a home office or extra storage. The large primary bedroom provides direct balcony access, dual walk-through closets, and convenient entry to the full bath. Additional highlights include in-suite laundry, upgraded flooring, fresh paint, and a secure underground parking stall with storage locker. Strata fee of $291.18/month includes heat, cooling, hot water, insurance, and management. Ideally located just minutes to downtown Kamloops, TRU, transit, and all the shops and restaurants in Sahali. This move-in-ready unit is the perfect blend of comfort, convenience, and views. (id:39198)
Property Details
Interior
Features
Main level Floor
Den
5'6'' x 6'6''Primary Bedroom
10'6'' x 11'0''Kitchen
10'0'' x 8'0''Dining room
12'0'' x 7'0''Exterior
Parking
Garage spaces -
Garage type -
Total parking spaces 1
Condo Details
Inclusions
Property History
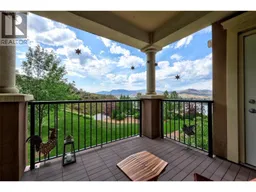 23
23
