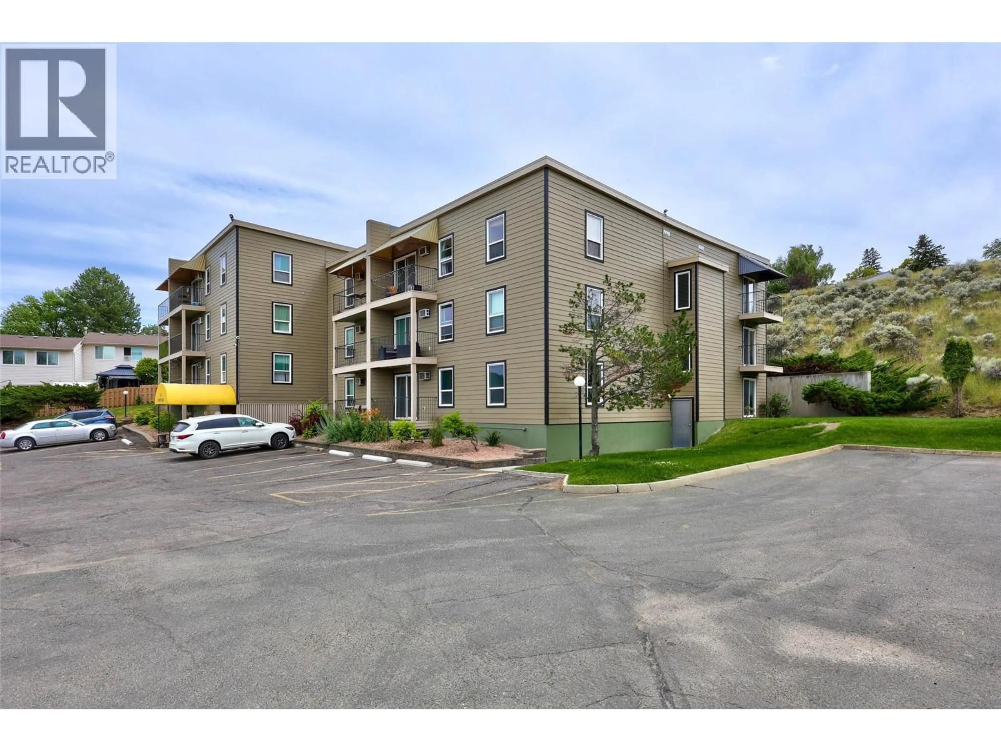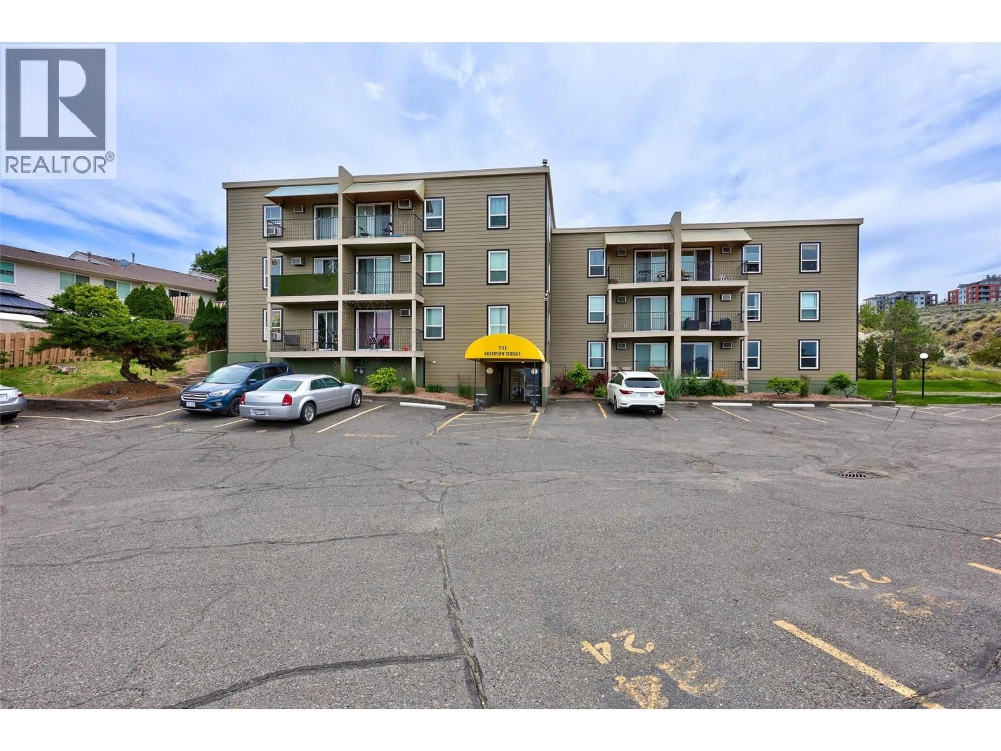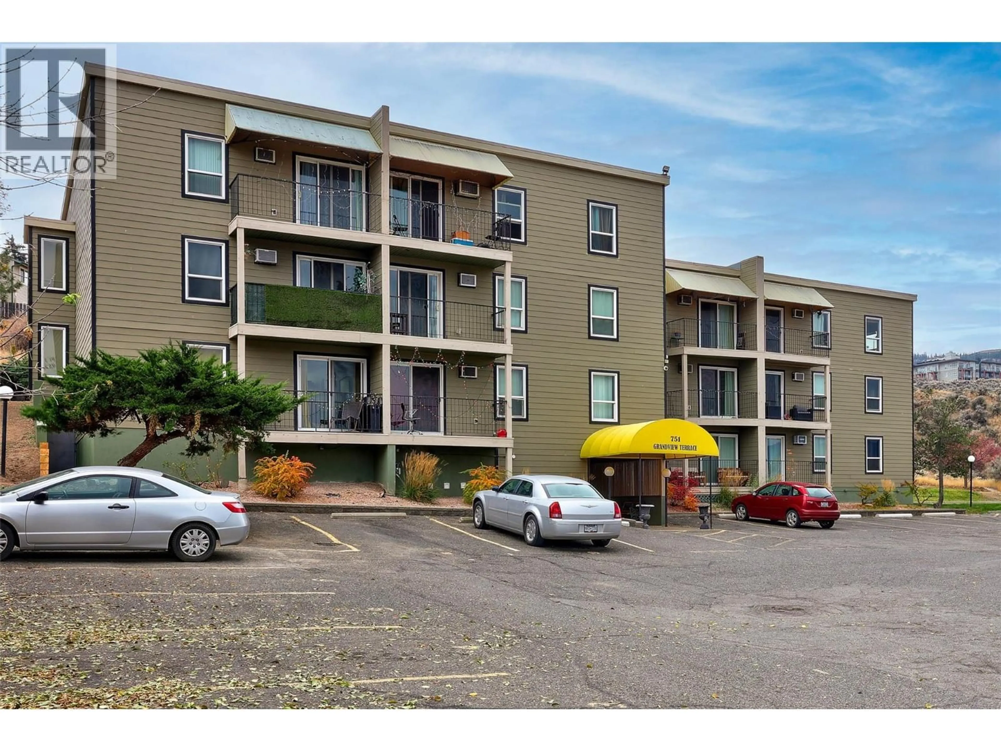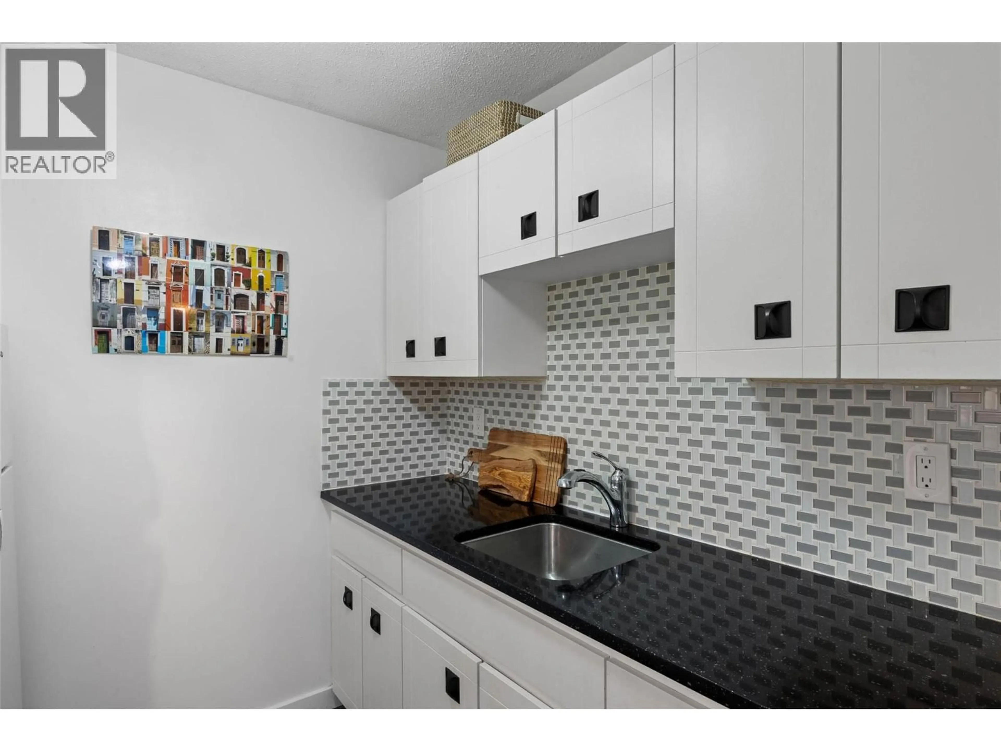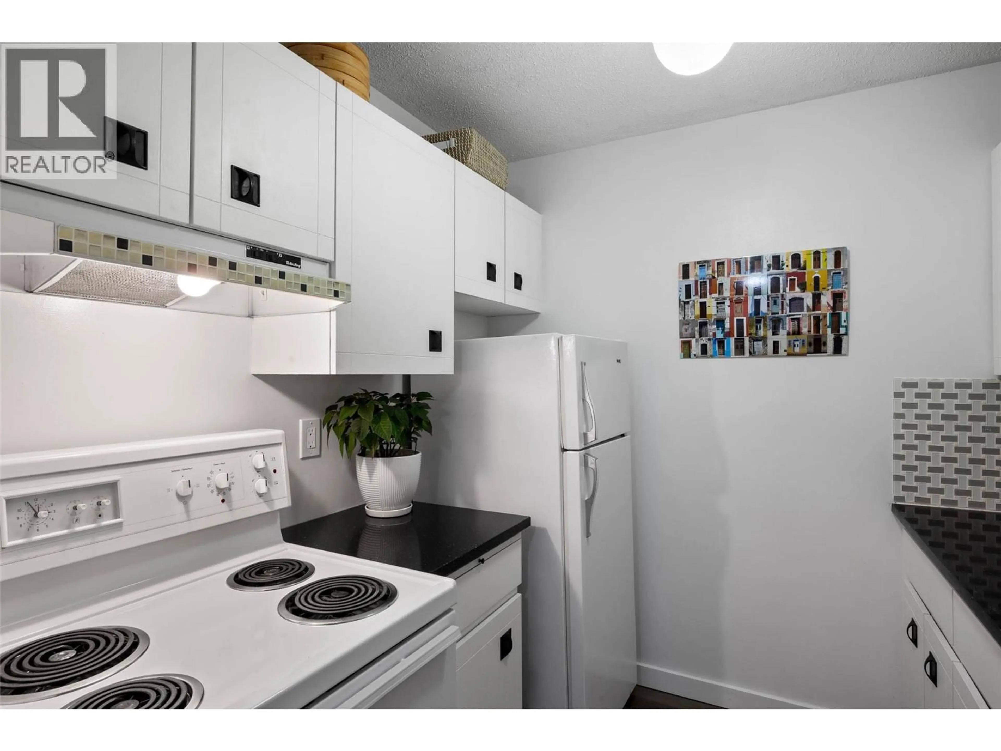206 - 751 GRANDVIEW TERRACE, Kamloops, British Columbia V2C6C9
Contact us about this property
Highlights
Estimated valueThis is the price Wahi expects this property to sell for.
The calculation is powered by our Instant Home Value Estimate, which uses current market and property price trends to estimate your home’s value with a 90% accuracy rate.Not available
Price/Sqft$411/sqft
Monthly cost
Open Calculator
Description
Welcome to this bright and well-kept 1-bedroom home located in a peaceful area of the building - perfect for first-time buyers, students, or investors looking for a low-maintenance property close to Thompson Rivers University. This unit offers a functional layout with a kitchen featuring granite countertops, a clean 4-piece bathroom, and fresh paint throughout. The open living and dining area provides comfortable everyday living, with access to a private patio space. A generous in-suite storage room adds great convenience. The building has seen major updates in recent years, including Hardie board siding, a newer roof, and upgraded windows, giving buyers confidence and peace of mind. Strata fees include hot water, water, sewer, garbage, recycling, landscaping, and exterior maintenance - making ownership simple and affordable. Located within walking distance to transit, shopping, TRU, and the trails of Kenna Cartwright Park, this is an ideal option for anyone seeking a clean, move-in-ready home in a highly desirable neighbourhood. The unit is vacant, making quick possession easy. Don’t miss this opportunity - reach out today to schedule your viewing! (id:39198)
Property Details
Interior
Features
Main level Floor
Storage
4' x 5'Dining room
8' x 11'Living room
11' x 11'4pc Bathroom
Exterior
Parking
Garage spaces -
Garage type -
Total parking spaces 1
Condo Details
Inclusions
Property History
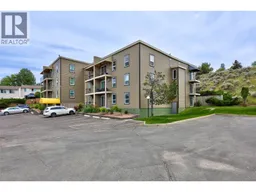 15
15
