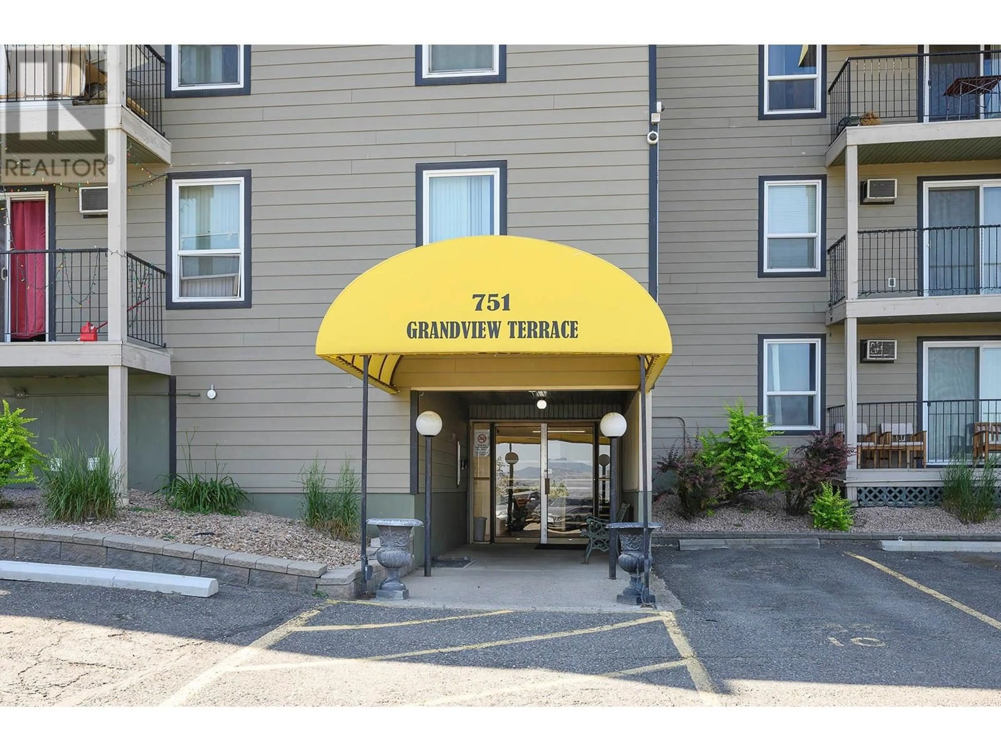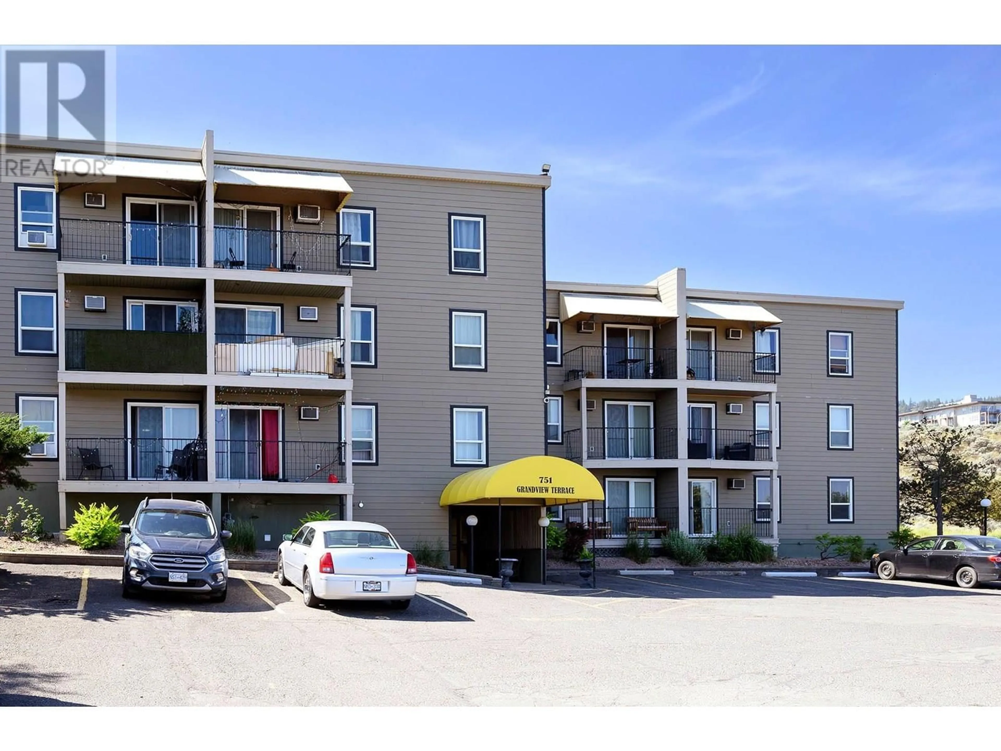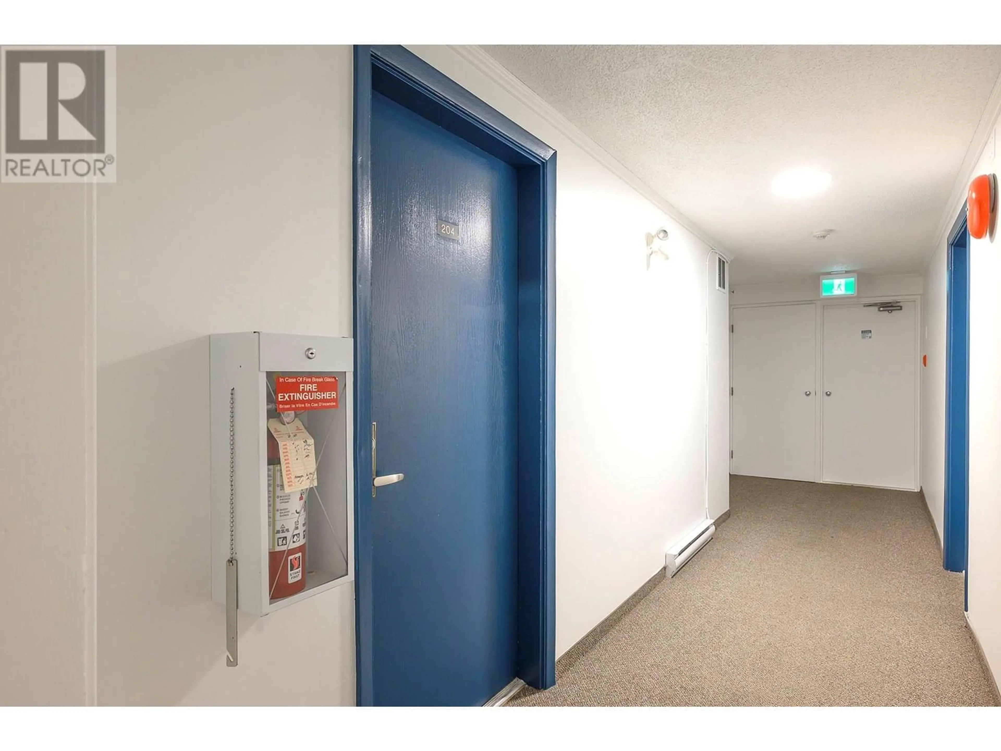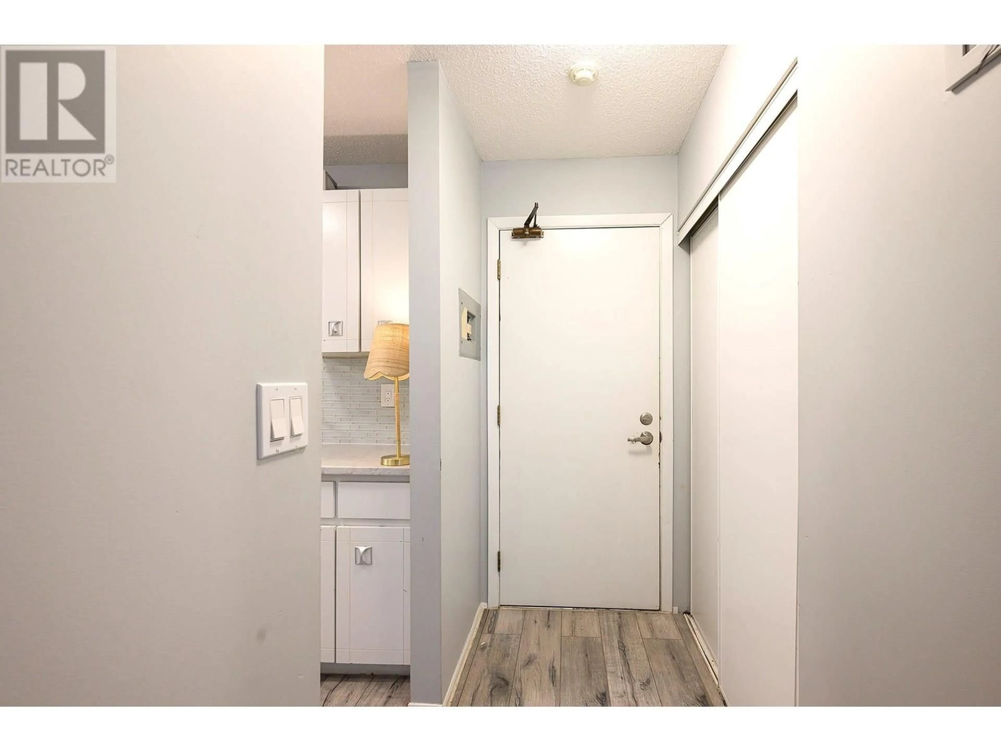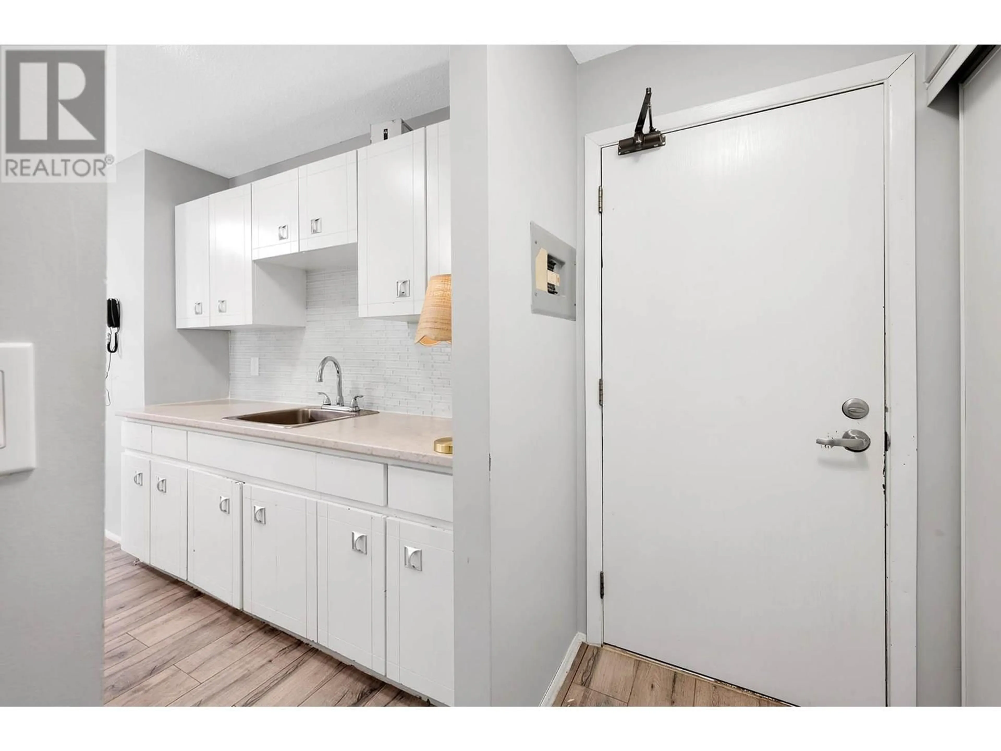204 - 751 GRANDVIEW TERRACE, Kamloops, British Columbia V2C6C9
Contact us about this property
Highlights
Estimated ValueThis is the price Wahi expects this property to sell for.
The calculation is powered by our Instant Home Value Estimate, which uses current market and property price trends to estimate your home’s value with a 90% accuracy rate.Not available
Price/Sqft$339/sqft
Est. Mortgage$1,267/mo
Maintenance fees$350/mo
Tax Amount ()$1,830/yr
Days On Market1 day
Description
Ideal for First-Time Buyers, Students, or Investors! This bright and updated 2-bedroom unit offers 868 sq. ft. of comfortable living just steps from Thompson Rivers University. Featuring a modern 4-piece bathroom, a stylish galley kitchen with glass tile backsplash, and durable laminate flooring throughout, the space is both functional and inviting. The spacious living room, complete with an A/C unit, opens to a private covered deck—perfect for enjoying the peaceful green space. You’ll also appreciate the in-suite storage closet for added convenience. Located in a well-maintained building with recent upgrades including Hardie board siding, a new roof, and newer windows. Strata fees cover hot water, landscaping, water, sewer, garbage, recycling, and exterior maintenance—offering worry-free ownership. Walk to shopping, transit, and Kenna Cartwright Park. A fantastic opportunity in one of Kamloops' most desirable locations! Call now for more information or to book a viewing. (id:39198)
Property Details
Interior
Features
Main level Floor
Storage
5' x 5'Kitchen
8' x 7'Bedroom
13' x 10'4pc Bathroom
Exterior
Parking
Garage spaces -
Garage type -
Total parking spaces 1
Property History
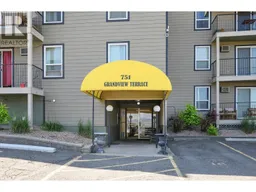 31
31
