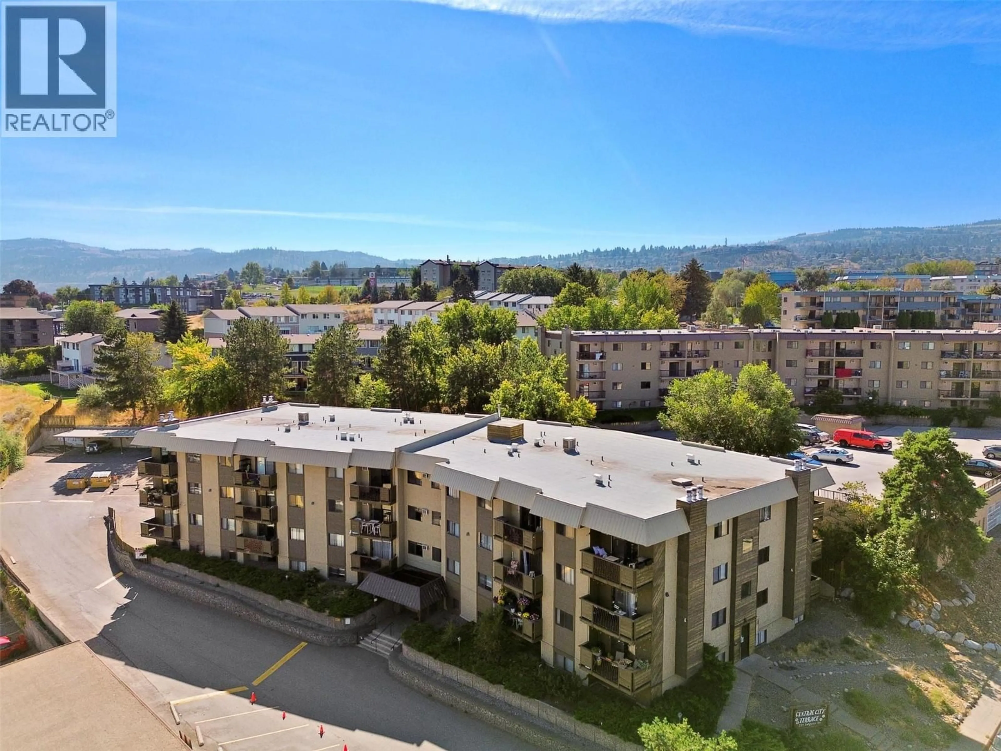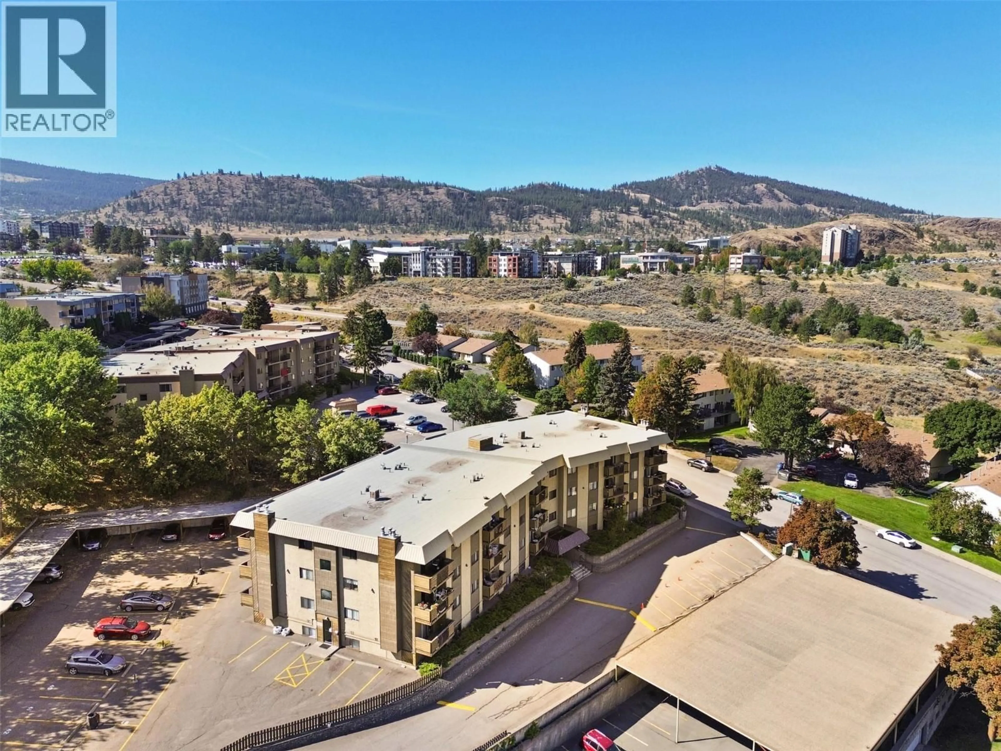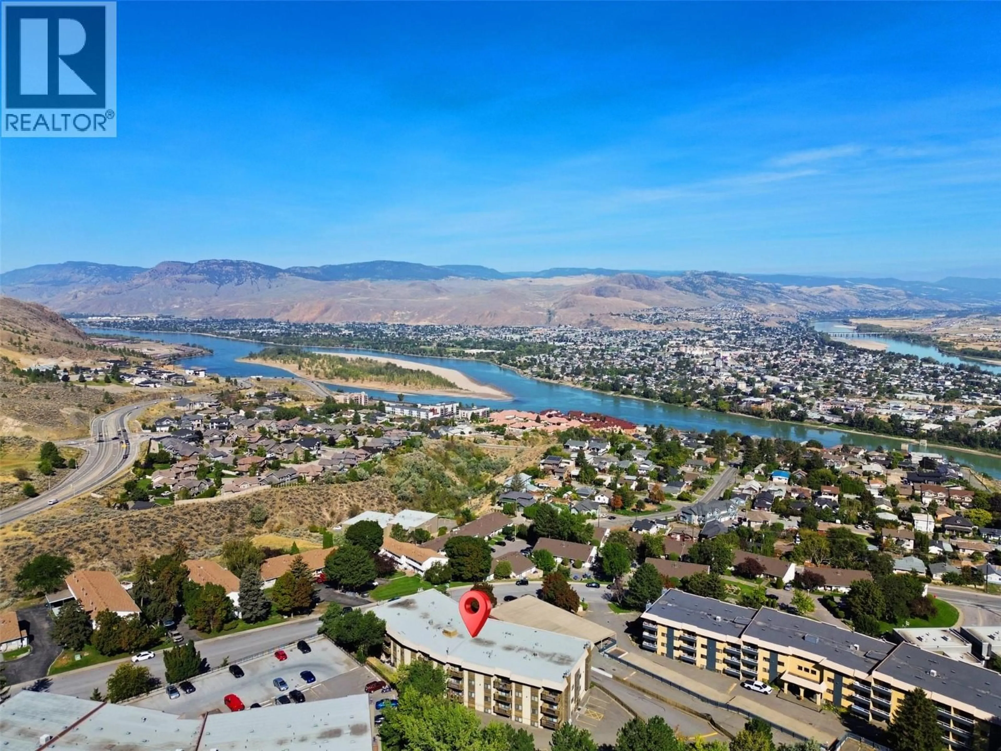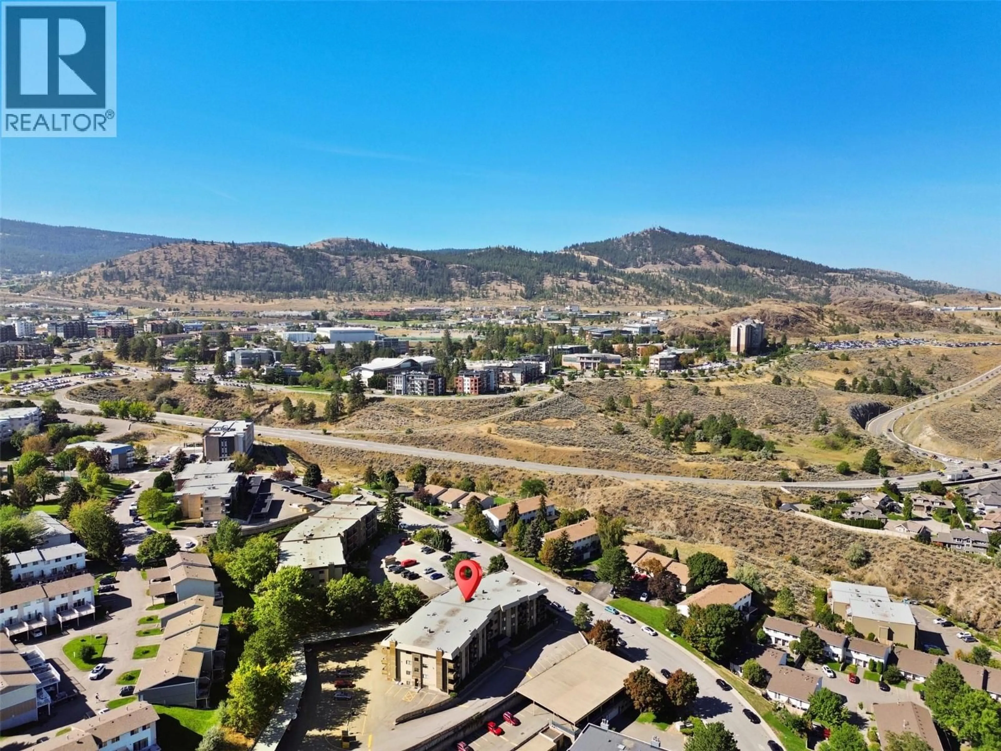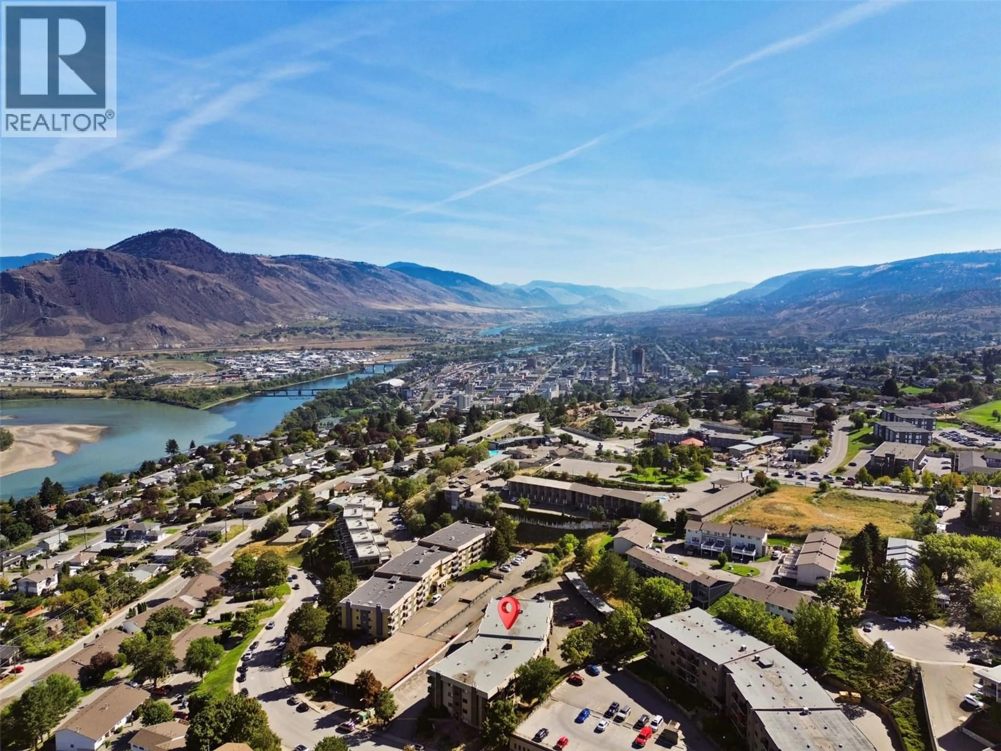202 - 555 DALGLEISH DRIVE, Kamloops, British Columbia V2C6C7
Contact us about this property
Highlights
Estimated valueThis is the price Wahi expects this property to sell for.
The calculation is powered by our Instant Home Value Estimate, which uses current market and property price trends to estimate your home’s value with a 90% accuracy rate.Not available
Price/Sqft$292/sqft
Monthly cost
Open Calculator
Description
Prime Investment Opportunity: One-Bedroom Condo near Thompson Rivers University. Unlock your future with this one-bedroom, one-bathroom condo located in a high-value neighborhood near Thompson Rivers University. Say goodbye to renting and hello to building equity in your own space. Enjoy the convenience of living in a sought-after neighborhood close to Thompson Rivers University, offering easy access to amenities and a vibrant community atmosphere. With approximately 890 square feet of space, this condo provides ample room for your furniture and lifestyle needs, all within a well-designed layout. Seize the chance to invest in your future by owning real estate. Stop paying rent and start building equity with this affordable yet luxurious condo. This condo offers affordability without sacrificing quality, making it an ideal choice for first-time buyers, investors, or those looking to downsize. Secure your future today by contacting our agent to schedule a viewing. Don't miss out on this prime investment opportunity near Thompson Rivers University. Why Choose This Condo: Prime location near Thompson Rivers University Spacious one-bedroom layout Affordable yet luxurious living Investment opportunity to build equity Vibrant community with convenient amenities Take the first step towards homeownership and financial stability. Contact us now for Private Showing. (id:39198)
Property Details
Interior
Features
Main level Floor
Storage
10'0'' x 5'0''Primary Bedroom
15'0'' x 15'0''Dining room
9'0'' x 13'0''Kitchen
8'0'' x 7'0''Condo Details
Amenities
Recreation Centre
Inclusions
Property History
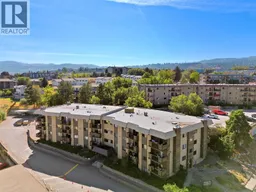 26
26
