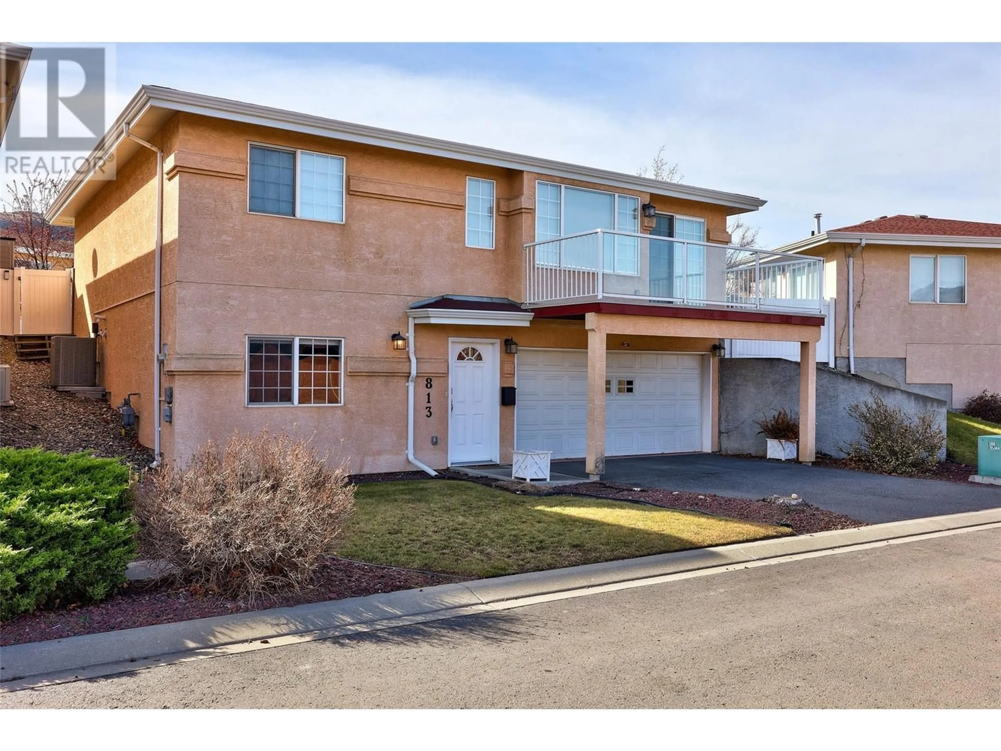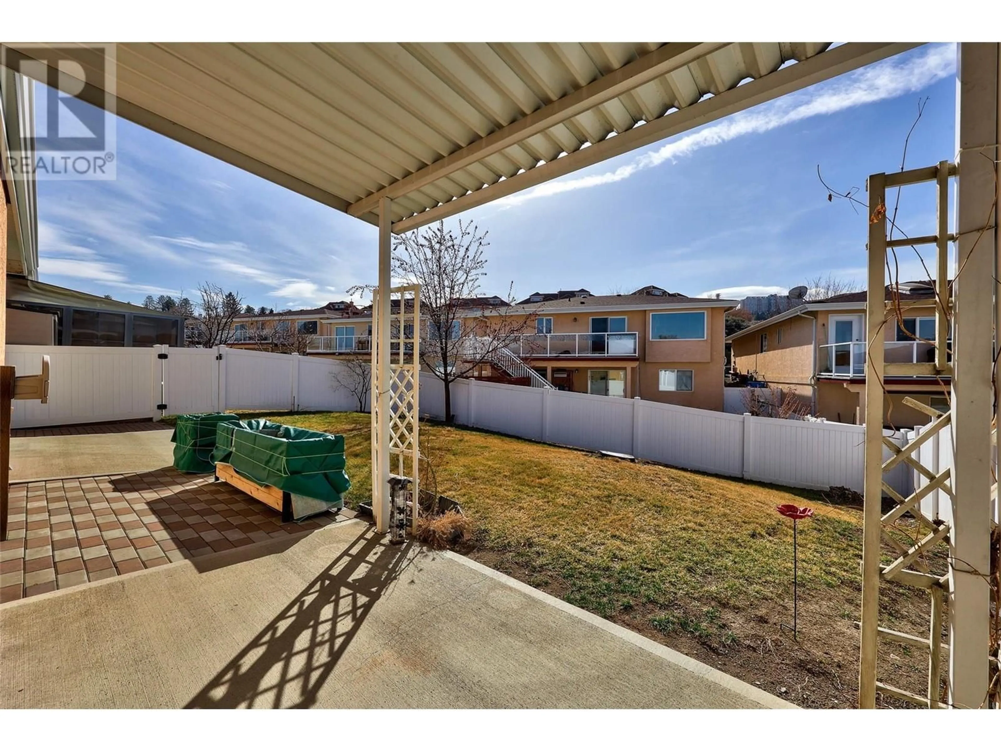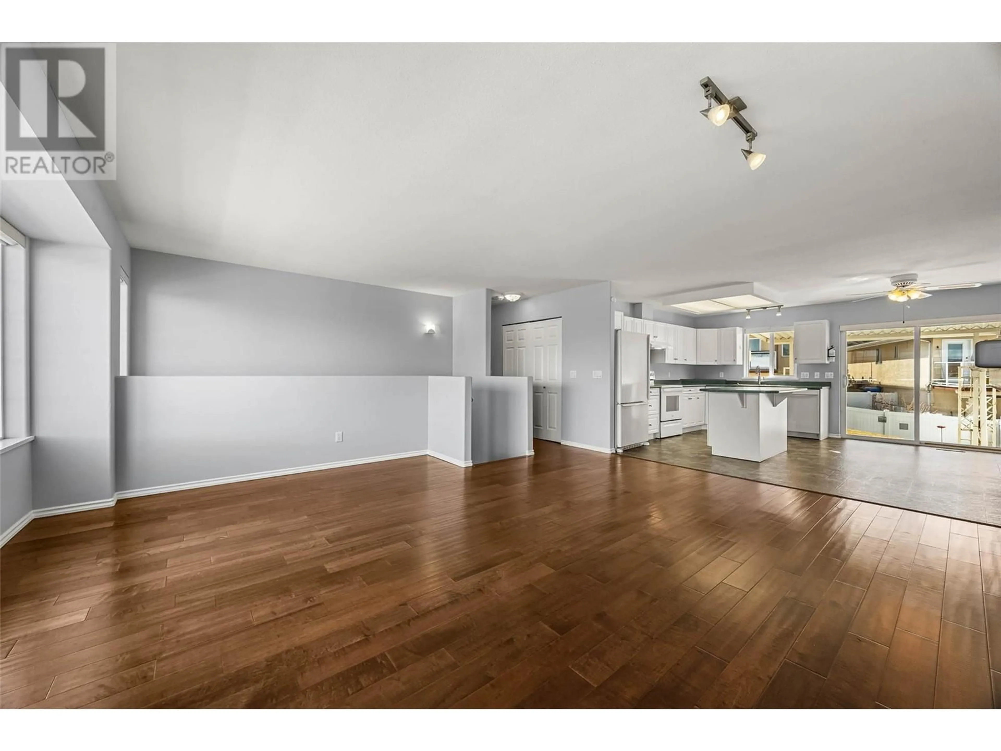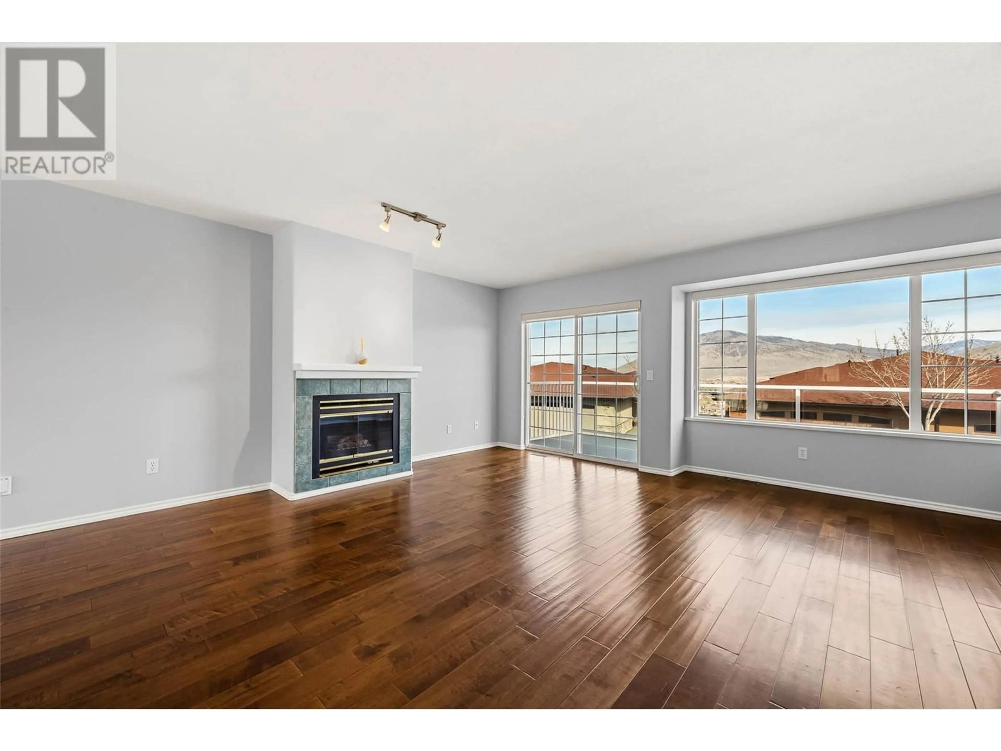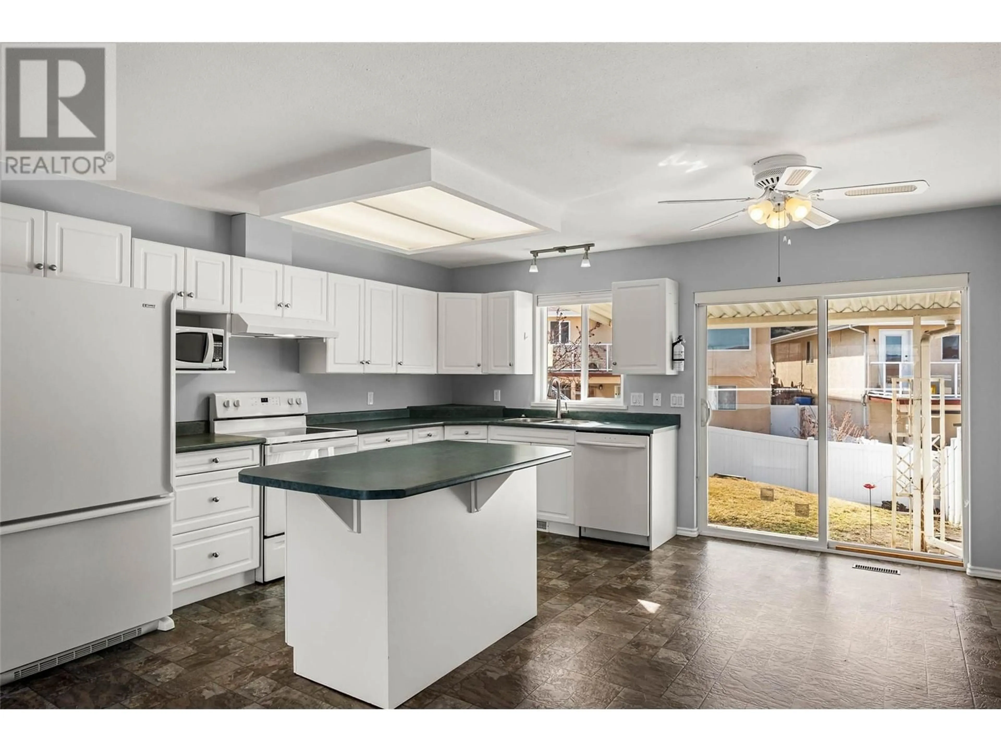813 - 15 HUDSONS BAY TRAIL, Kamloops, British Columbia V2C6S6
Contact us about this property
Highlights
Estimated valueThis is the price Wahi expects this property to sell for.
The calculation is powered by our Instant Home Value Estimate, which uses current market and property price trends to estimate your home’s value with a 90% accuracy rate.Not available
Price/Sqft$292/sqft
Monthly cost
Open Calculator
Description
This detached townhouse in the sought-after Arbutus Estates Villa offers the perfect blend of convenience and comfort, just steps from all amenities! This 3-bedroom, 3-bathroom home features an inviting layout with numerous updates. The upper level boasts an open-concept kitchen, upgraded engineered hardwood (excluding the bathrooms and kitchen), a 4-piece main bath, a spacious primary suite with a walk-in closet and 4-piece ensuite, plus a second bedroom with a cheater ensuite door to the main bath. Both the kitchen and primary bedroom offer access to a peaceful, fully fenced backyard — an ideal space for relaxing or entertaining. The living room is bright and welcoming, complete with a gas fireplace and deck access where you can enjoy your morning coffee while taking in the view. Downstairs, you’ll find a generous rec room, a third bedroom with a window, a hobby room/den, a 3-piece bath, and a laundry room with a sink. Fresh paint throughout, a brand-new hot water tank, central A/C, central vacuum, and a double garage complete this impressive package. The complex includes an amenities room, outdoor pool, and fitness facility — and yes, rentals and pets are welcome! Strata fee of $406.19 (id:39198)
Property Details
Interior
Features
Basement Floor
Laundry room
8'0'' x 7'2''Hobby room
8'3'' x 12'9''Bedroom
12'0'' x 9'5''Recreation room
13'0'' x 13'7''Exterior
Parking
Garage spaces -
Garage type -
Total parking spaces 2
Condo Details
Amenities
Clubhouse
Inclusions
Property History
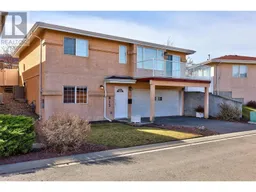 48
48
