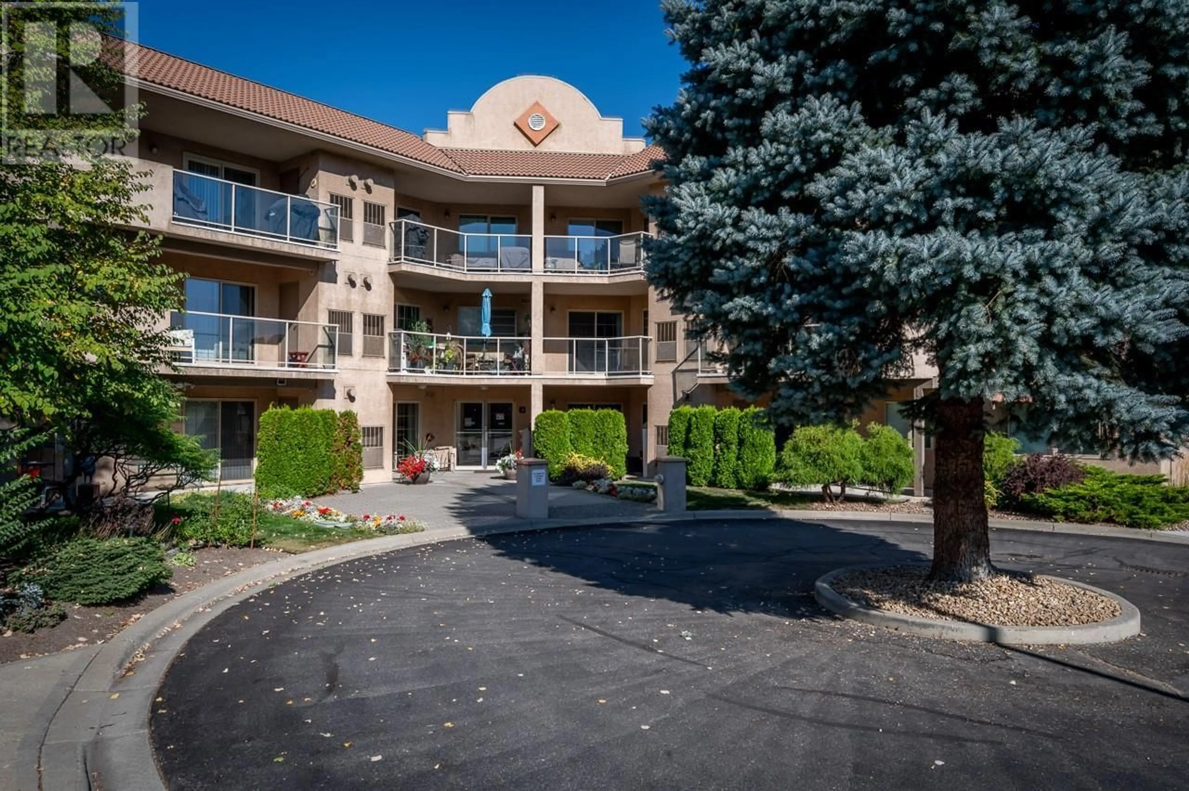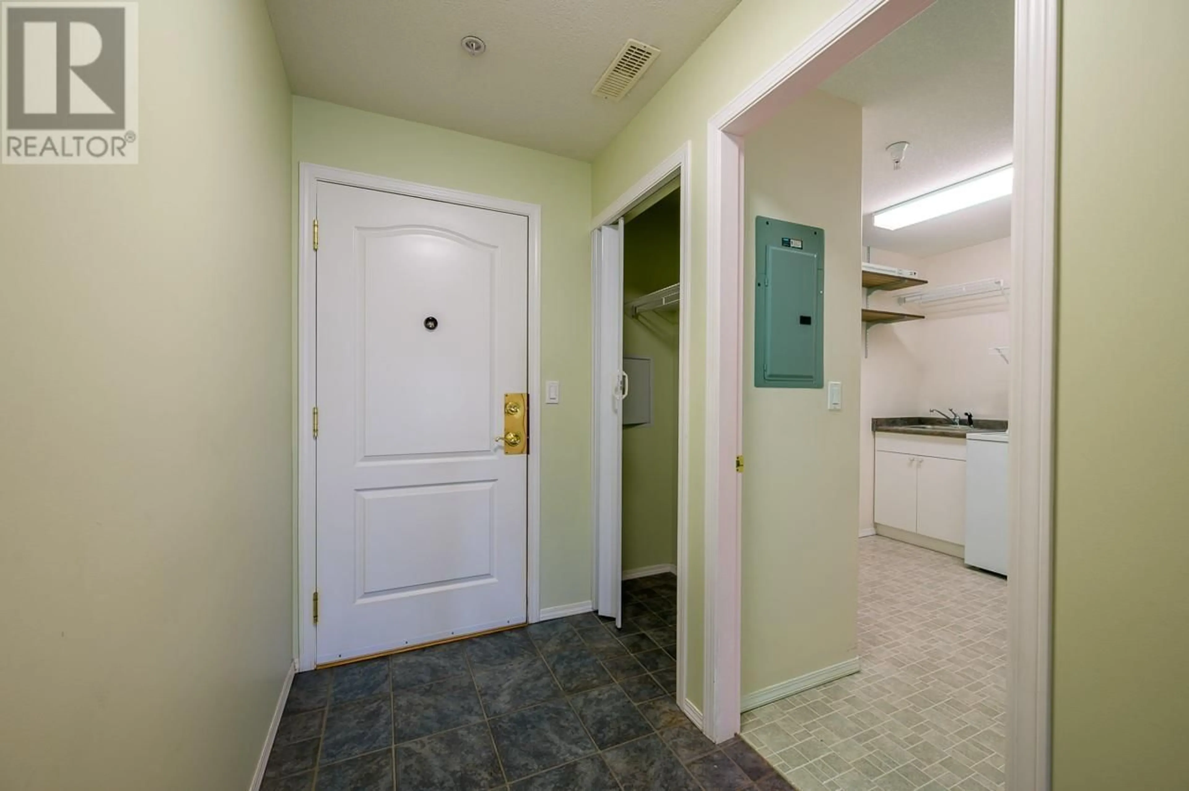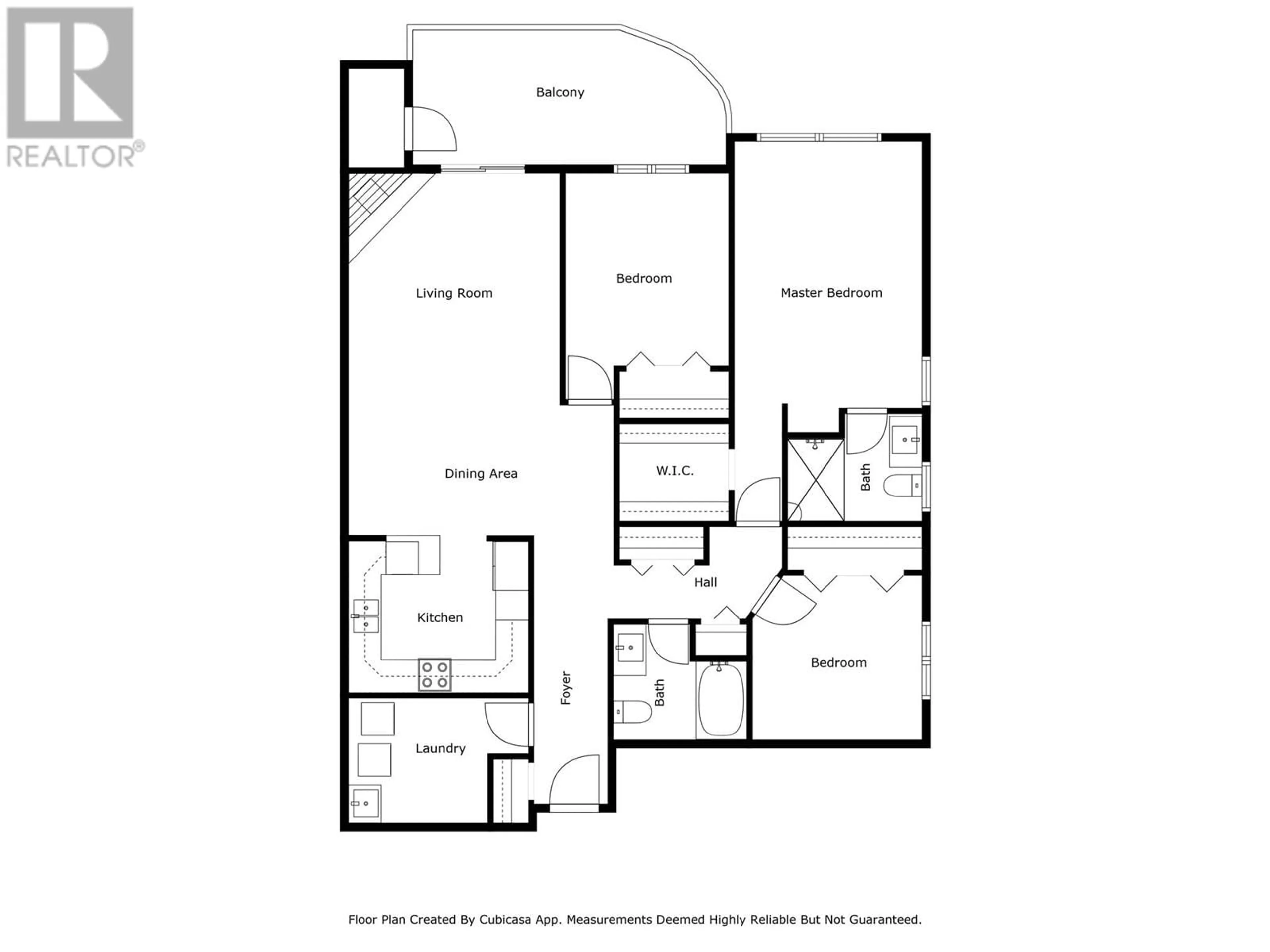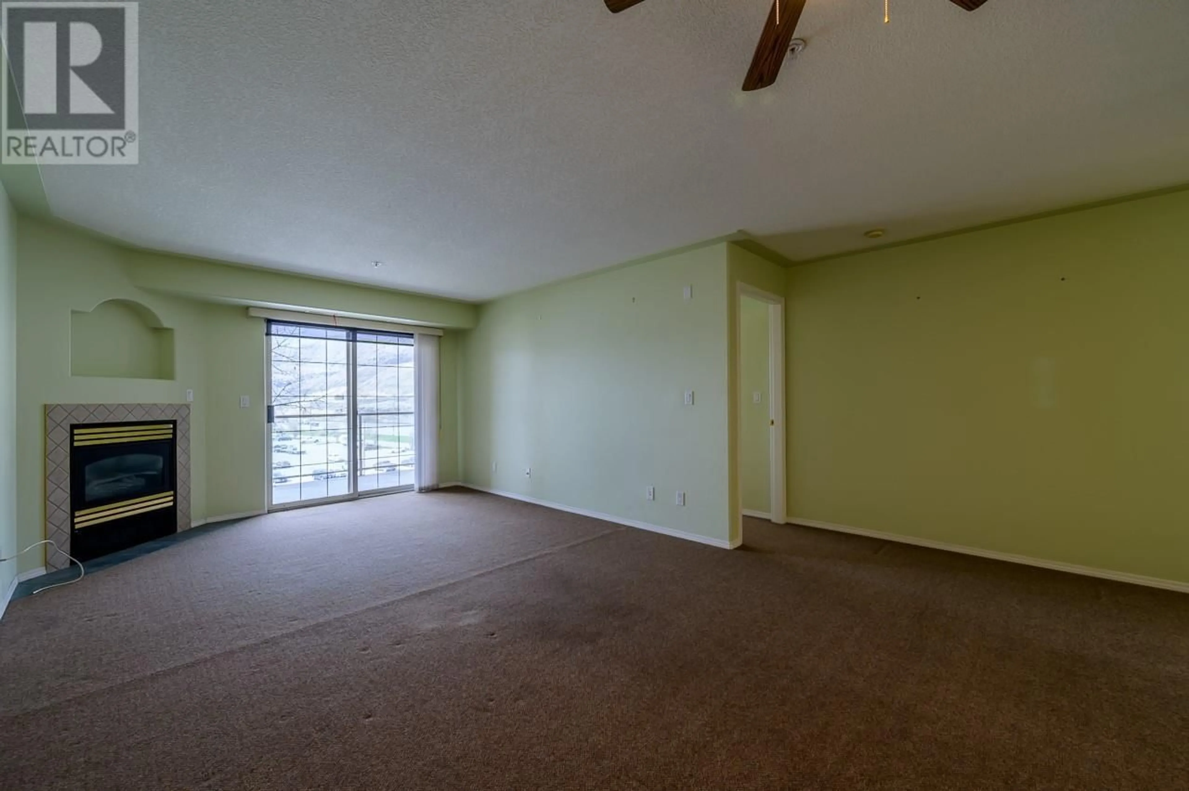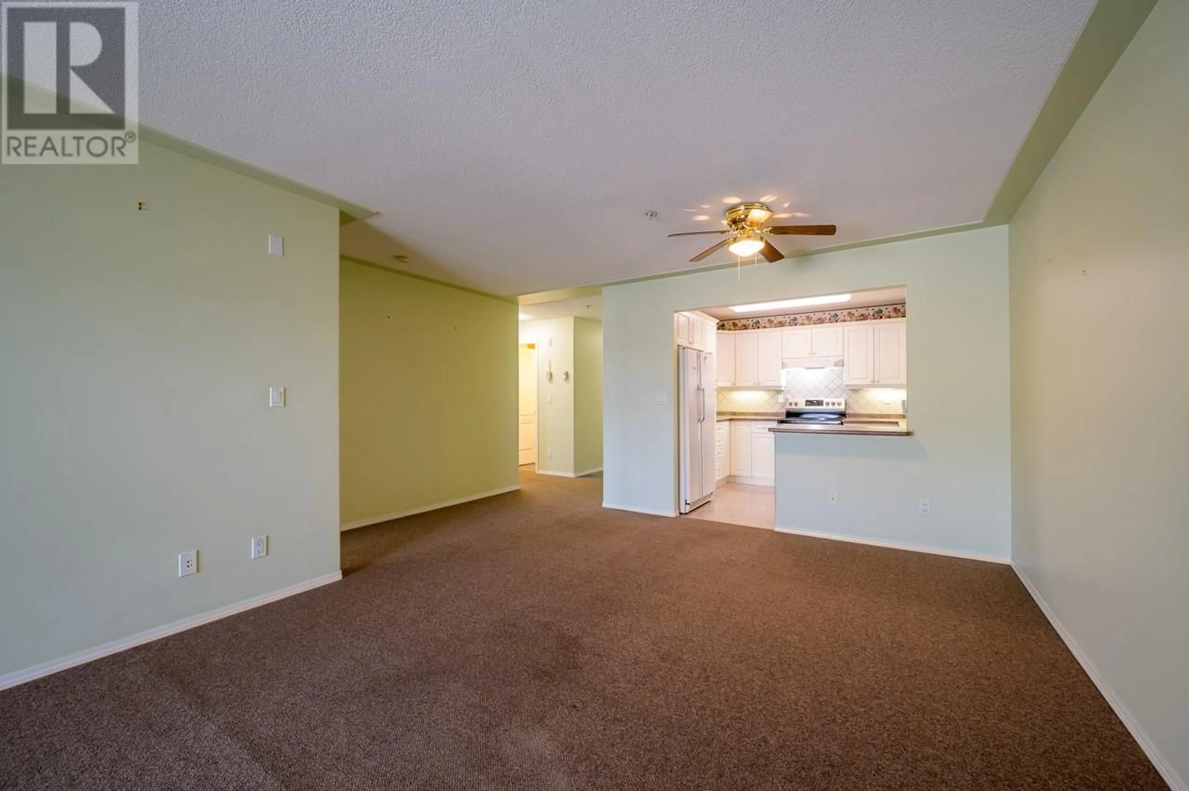306 - 2169 FLAMINGO ROAD, Kamloops, British Columbia V2C4J8
Contact us about this property
Highlights
Estimated ValueThis is the price Wahi expects this property to sell for.
The calculation is powered by our Instant Home Value Estimate, which uses current market and property price trends to estimate your home’s value with a 90% accuracy rate.Not available
Price/Sqft$374/sqft
Est. Mortgage$2,147/mo
Maintenance fees$518/mo
Tax Amount ()$2,904/yr
Days On Market51 days
Description
Rare top floor 3 bedroom, 2 bathroom condo in 55+ building with secure parking, storage and a large balcony to take in the north west views. This corner unit features over 1,300 square feet of living space. It has tons of storage, a self contained laundry room and so much to offer. The main entry to the unit has tons of space for a bench to sit at. Walk through to the open floor plan featuring a good sized kitchen, dining space and living room with gas fireplace that walks out to the large covered patio. There are 3 good sized bedrooms. The primary bedroom is huge and has room for all your furniture. There is a walk in closet and 3 piece ensuite. The additional 4 piece bathroom offers a full tub/shower space. This unit also includes an assigned underground parking stall, a 4x4 storage locker and additional parking in the open parking lot out front. The common area of this building has a few amenities such as games/meeting room and a small workshop in the underground level of the complex. This complex is very well cared for and it is located steps to Valleyview shopping, transportation and recreation. Very easy access to downtown amenities. Pets are allowed with restrictions. Quick possession possible. (id:39198)
Property Details
Interior
Features
Main level Floor
Laundry room
8'3'' x 7'4''Bedroom
9'7'' x 9'11''Bedroom
10'10'' x 9'9''Primary Bedroom
11'1'' x 14'8''Exterior
Parking
Garage spaces -
Garage type -
Total parking spaces 1
Condo Details
Amenities
Clubhouse
Inclusions
Property History
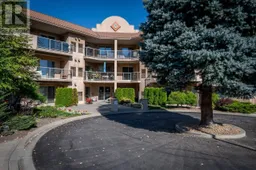 31
31
