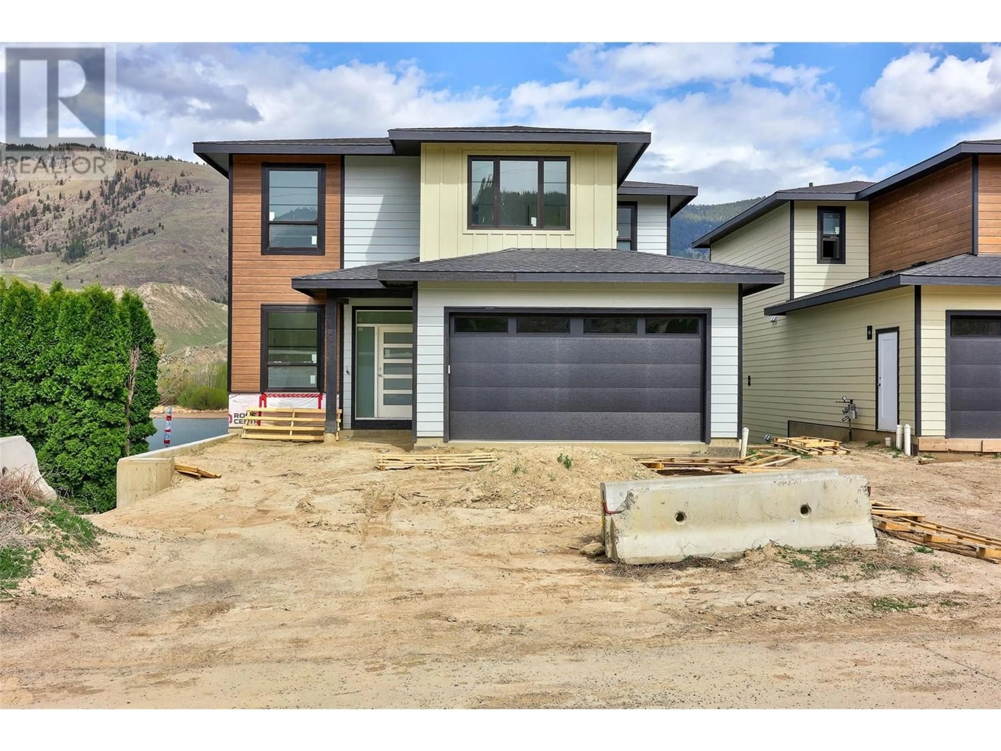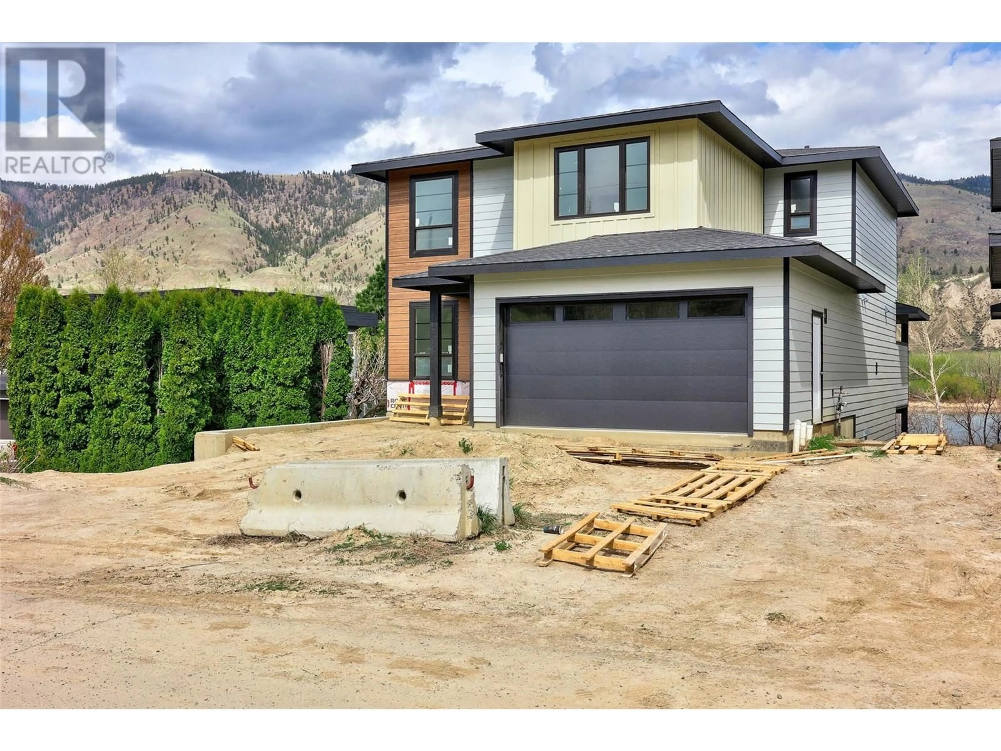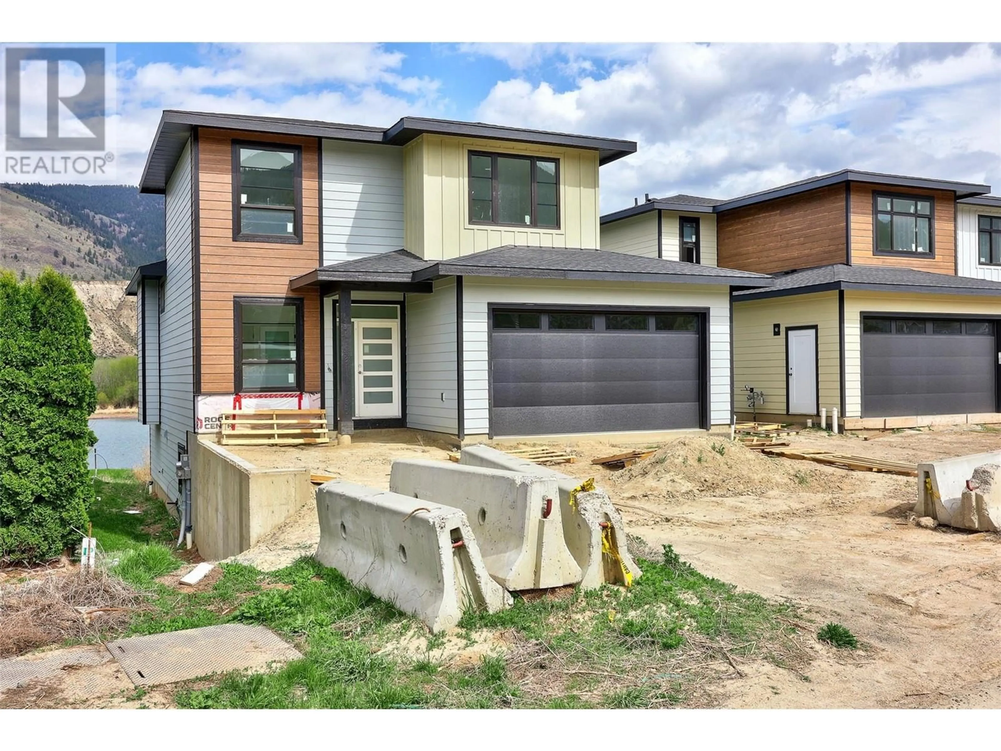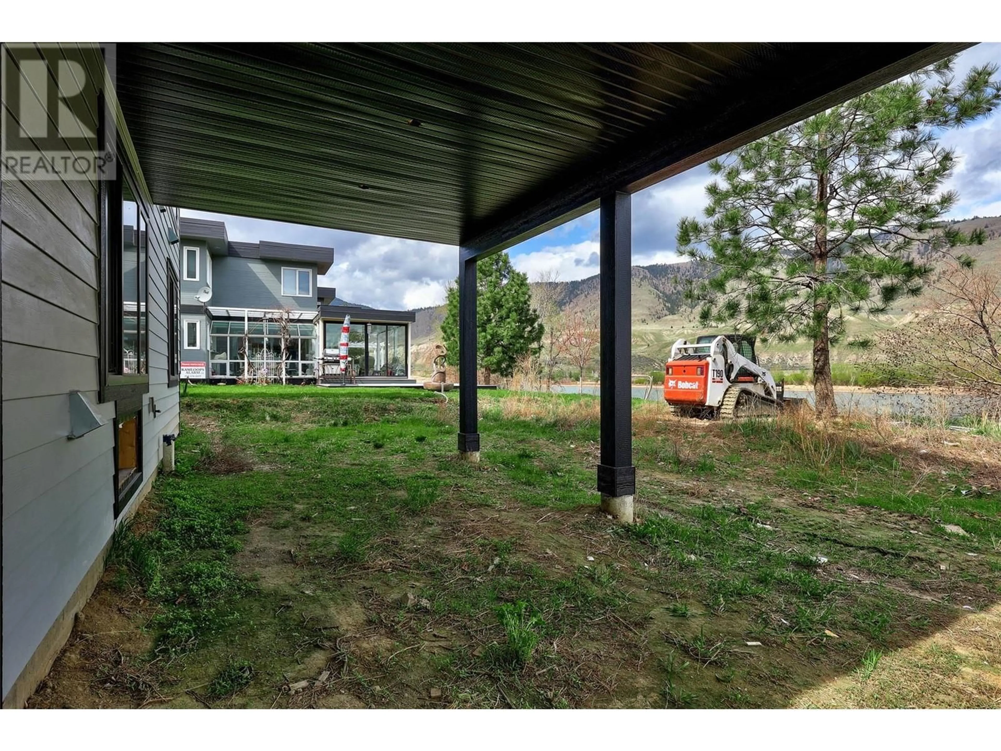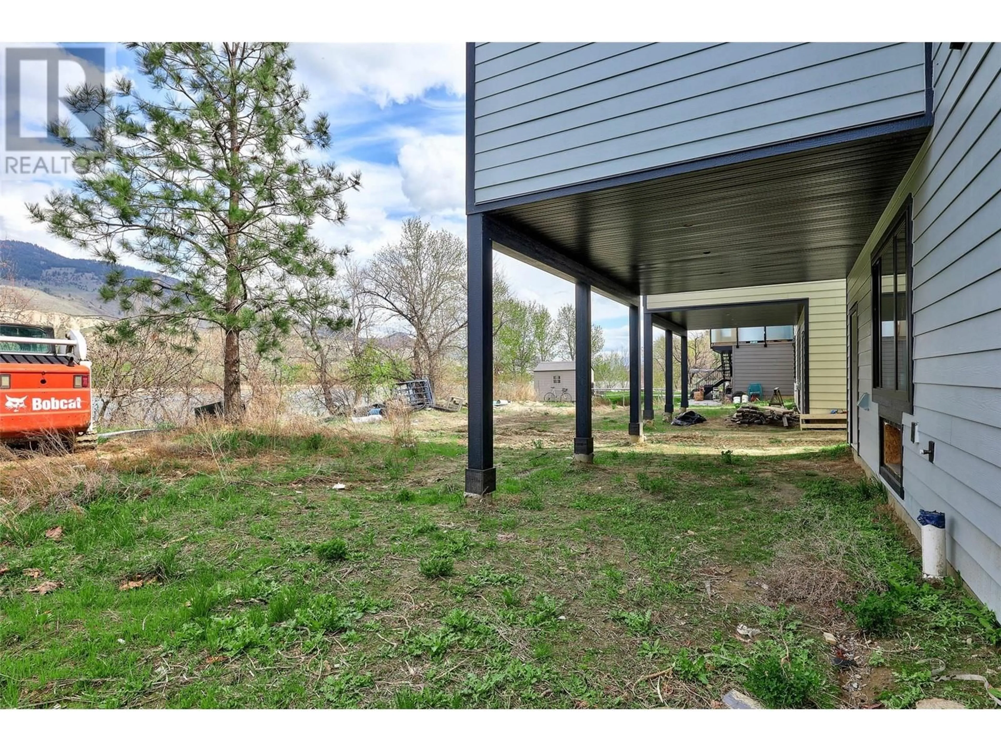2844 THOMPSON DRIVE, Kamloops, British Columbia V2C4L7
Contact us about this property
Highlights
Estimated valueThis is the price Wahi expects this property to sell for.
The calculation is powered by our Instant Home Value Estimate, which uses current market and property price trends to estimate your home’s value with a 90% accuracy rate.Not available
Price/Sqft$325/sqft
Monthly cost
Open Calculator
Description
Welcome to 2844 Thompson Dr — an impressive new build nearing completion in one of Kamloops' most sought-after riverfront locations in Valleyview. This location on the South Thompson River is ideal for your summer escape with potential for deep(er) water moorage and north facing backyard to escape the extreme summer heat (covered patios). This custom designed home is thoughtfully constructed with a 2-storey home and features a fully finished basement suite offering a combined total of 5 bedrooms, 4 bathrooms, and over 3,000 sq ft of modern living space. The main level features soaring ceilings and an open-concept layout, with the living and dining areas drenched in natural light and overlooking the river. Upstairs, you'll find the primary bedrooms and a stunning open loft-style space that overlooks the main floor. Complete with a 2-car garage, this home combines function, style, and unbeatable location—perfect for multi-generational living or investment potential with the suite. Don't miss your chance to own a piece of paradise on the water! (id:39198)
Property Details
Interior
Features
Main level Floor
Foyer
12'2'' x 5'6''Office
9'2'' x 7'8''Living room
19'8'' x 13'8''Dining room
19'0'' x 9'3''Exterior
Parking
Garage spaces -
Garage type -
Total parking spaces 2
Property History
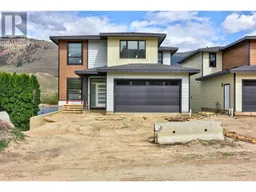 40
40
