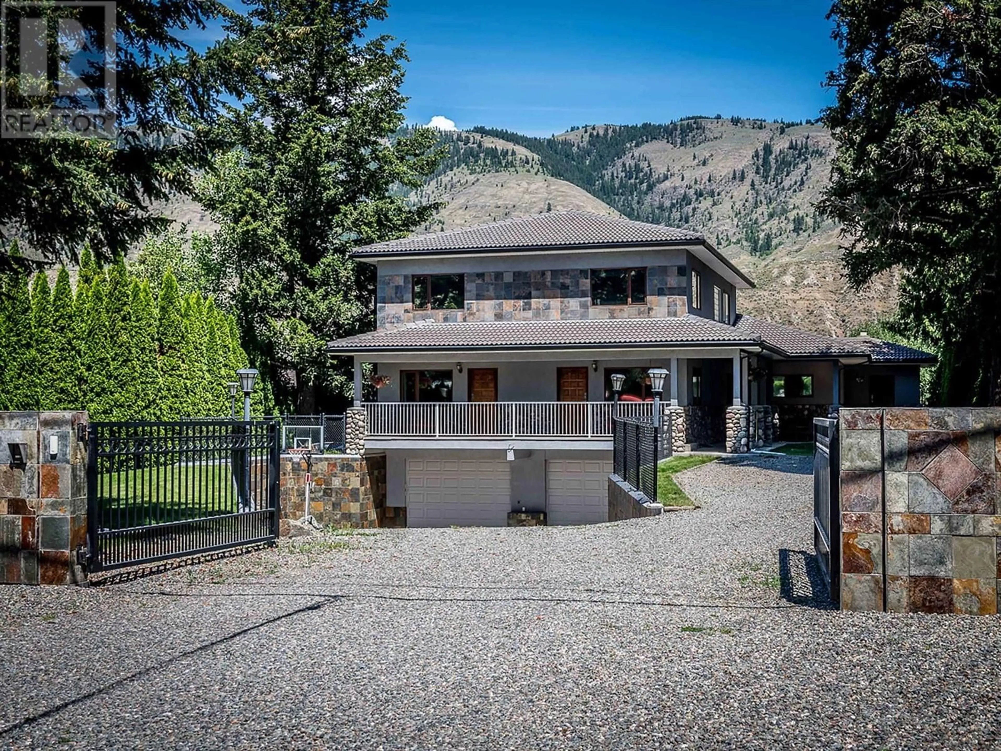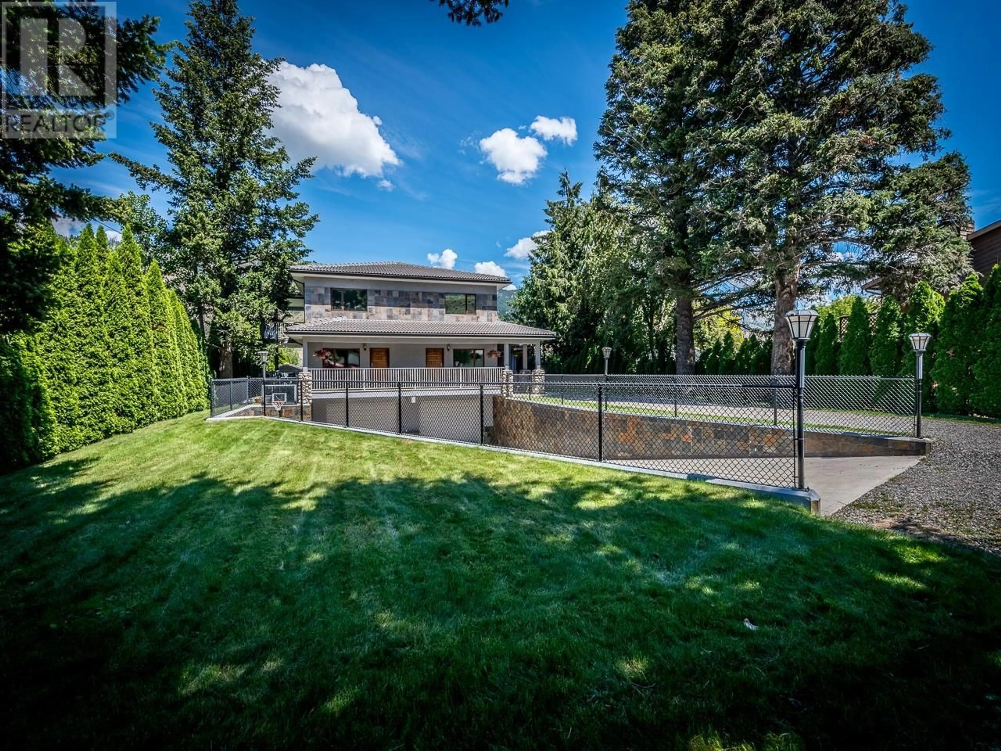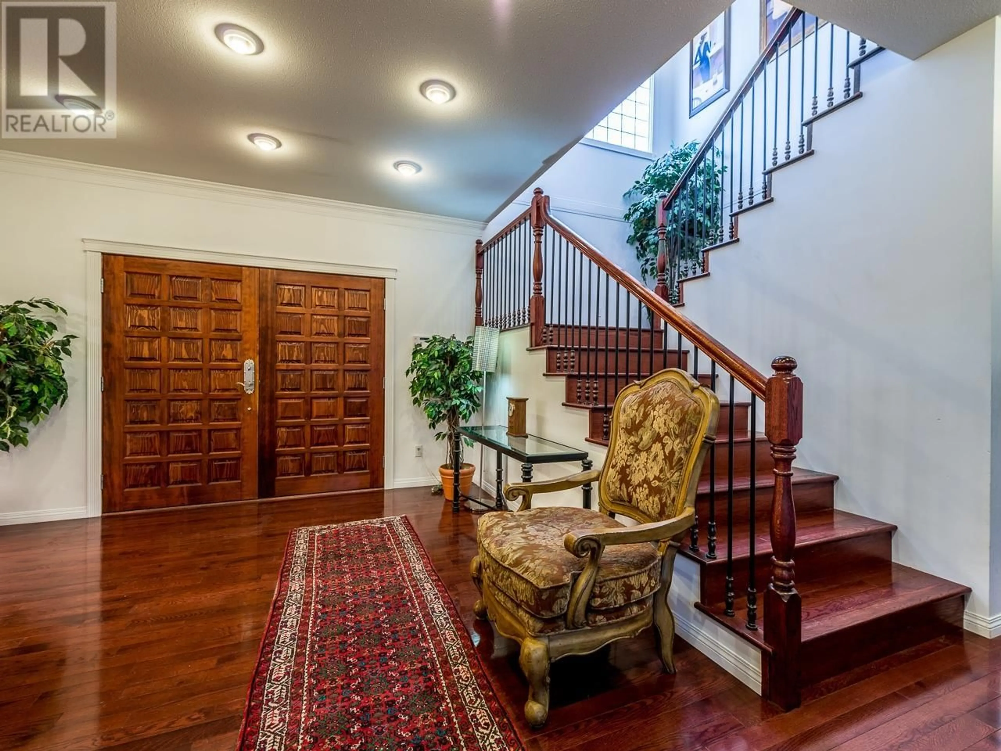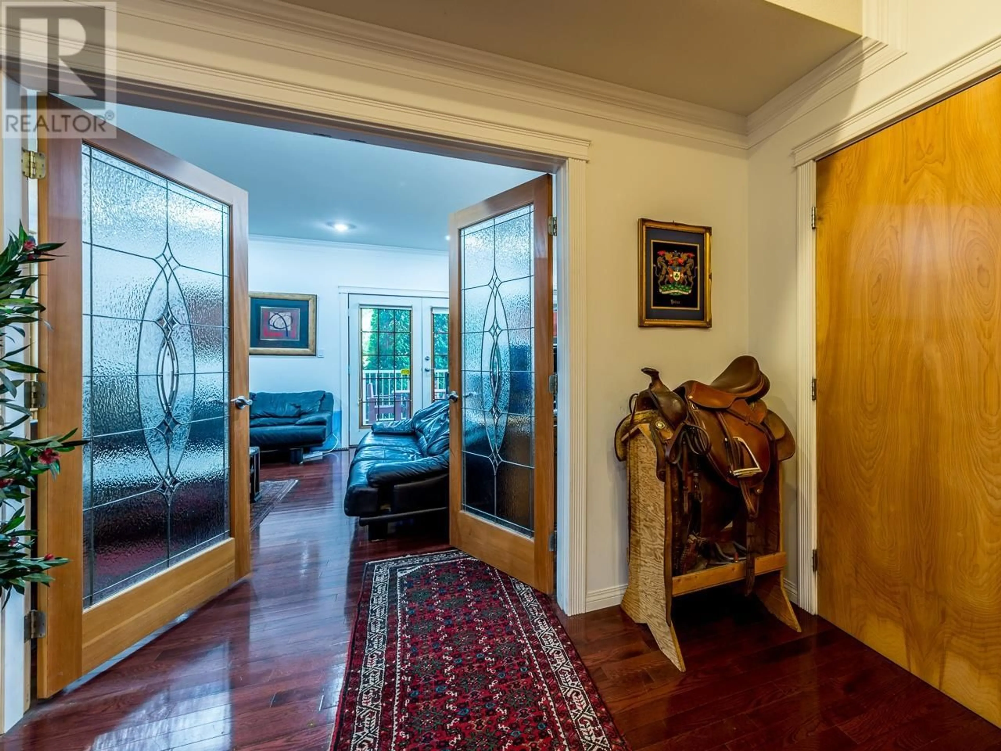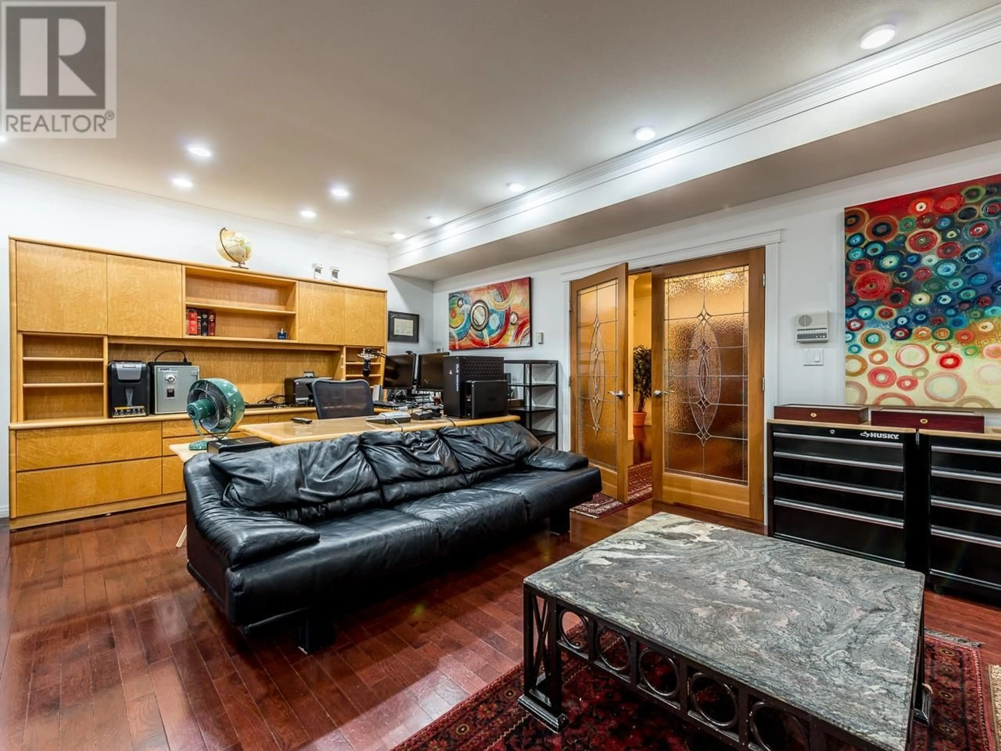2736 THOMPSON DRIVE, Kamloops, British Columbia V2C4L6
Contact us about this property
Highlights
Estimated ValueThis is the price Wahi expects this property to sell for.
The calculation is powered by our Instant Home Value Estimate, which uses current market and property price trends to estimate your home’s value with a 90% accuracy rate.Not available
Price/Sqft$315/sqft
Est. Mortgage$8,374/mo
Tax Amount ()$11,730/yr
Days On Market350 days
Description
Stunning home w/ over 6,000sqft of living space located on .47 acre waterfront lot. Be greeted w/ a gated property accessing underground parking w/ heated driveway. Take time to view the property that includes an inground pool, hot tub, covered patio and large boat wharf on the riverfront. Upon entering this spacious mansion, finished w/ cherry oak hardwood, granite and slate flooring, the quality of all the finishings will take your breath away. W/ a substantial primary w/ a 6pc ensuite, and the remaining bedrms also providing ample space, this home is an entertainer's paradise. From the kitchen to the connected dining / living area that could be an at-home library w/ cozy fireplace, to the adjoining great rm w/ options for a more formal dining space and second living rm. Complemented w/ 2 guest rms located on the street side, allowing room for more guests or multi-gen families. Viewing times limited and booked via listing agent directly. All meas approx. (id:39198)
Property Details
Interior
Features
Second level Floor
4pc Bathroom
Primary Bedroom
20'0'' x 19'0''Bedroom
13'0'' x 12'0''Bedroom
16'0'' x 13'0''Exterior
Parking
Garage spaces -
Garage type -
Total parking spaces 2
Property History
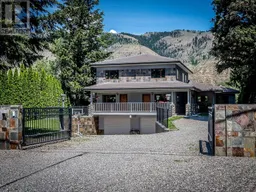 50
50
