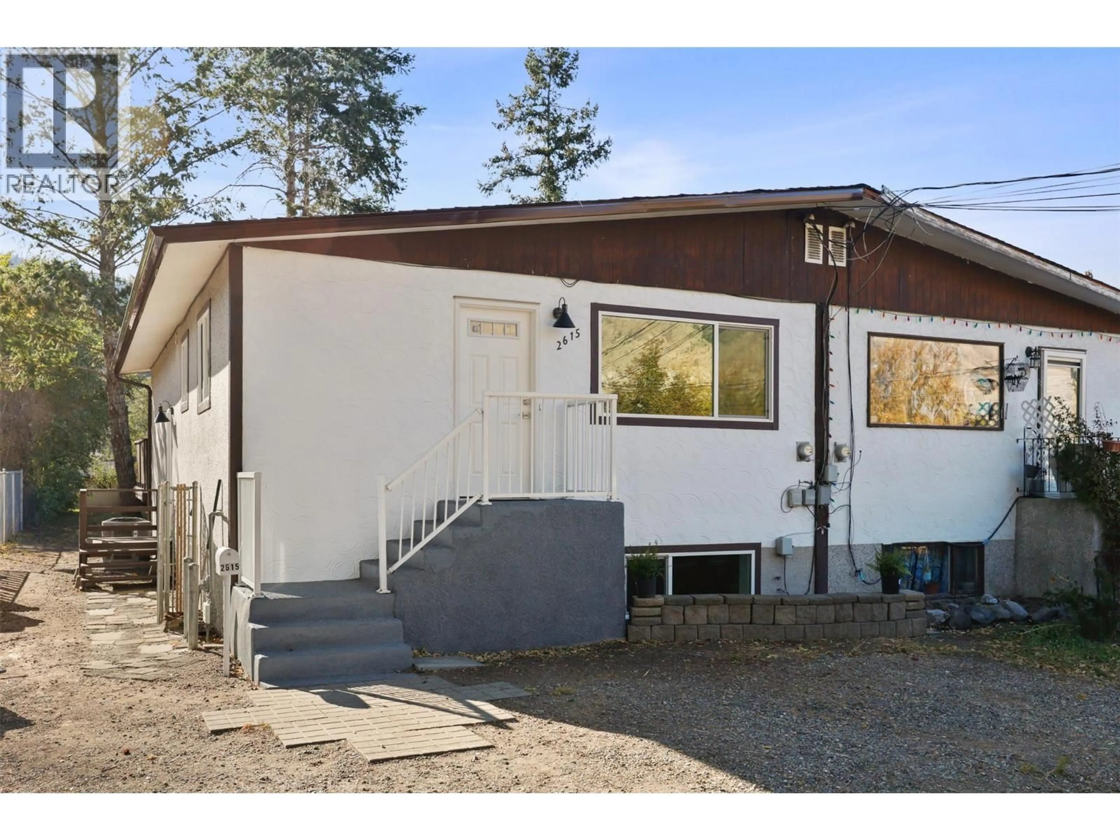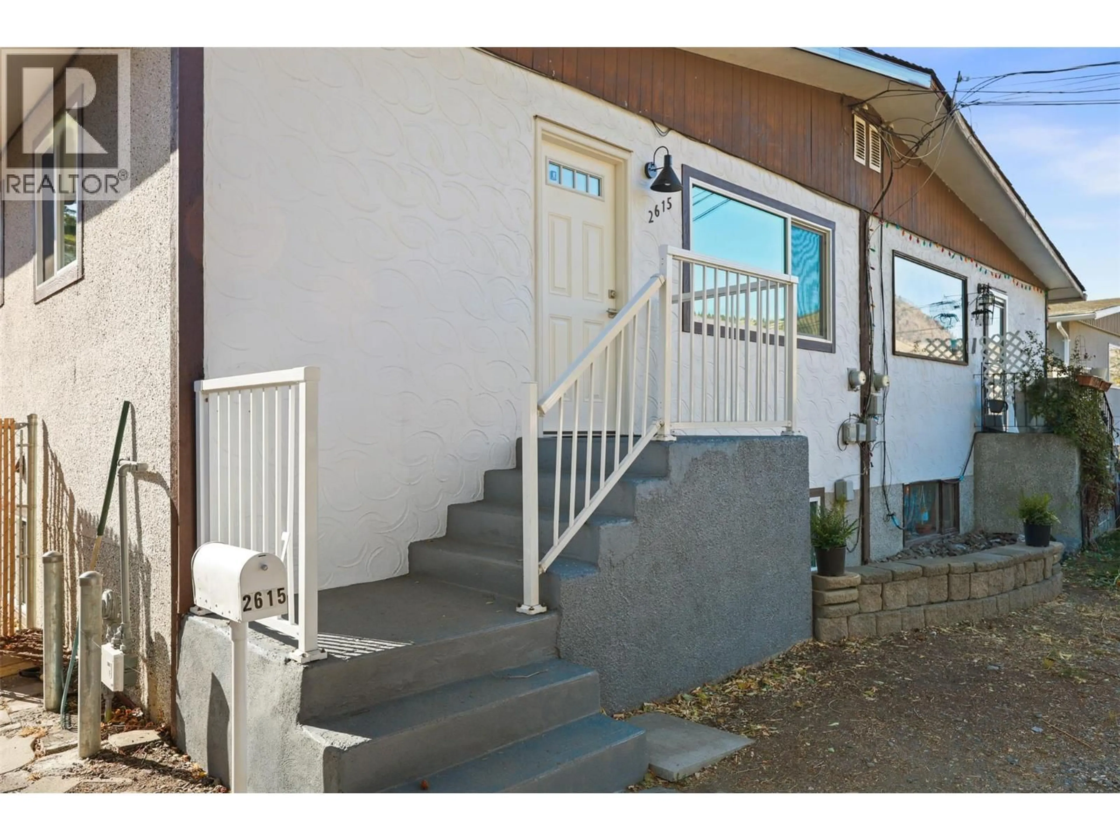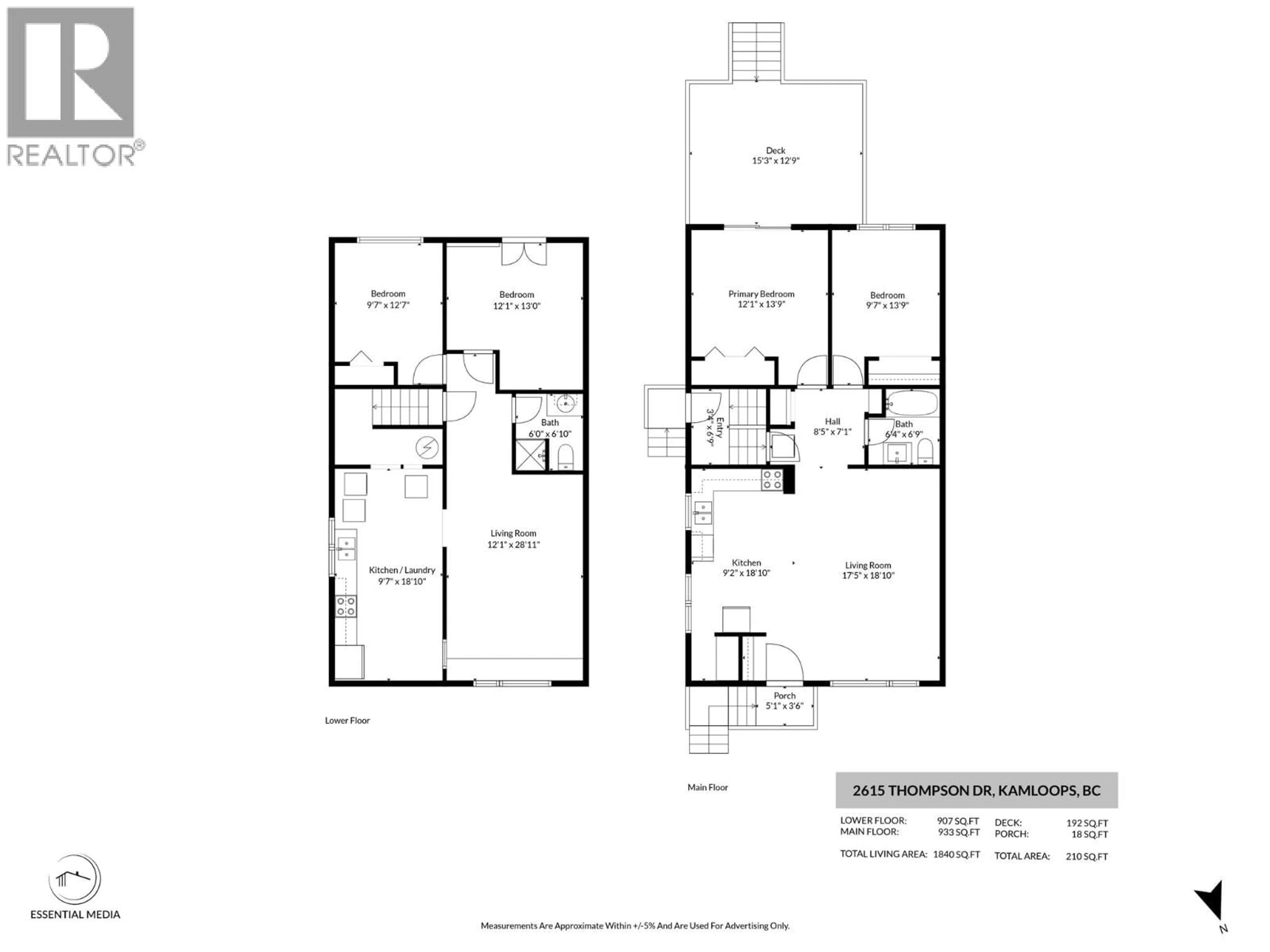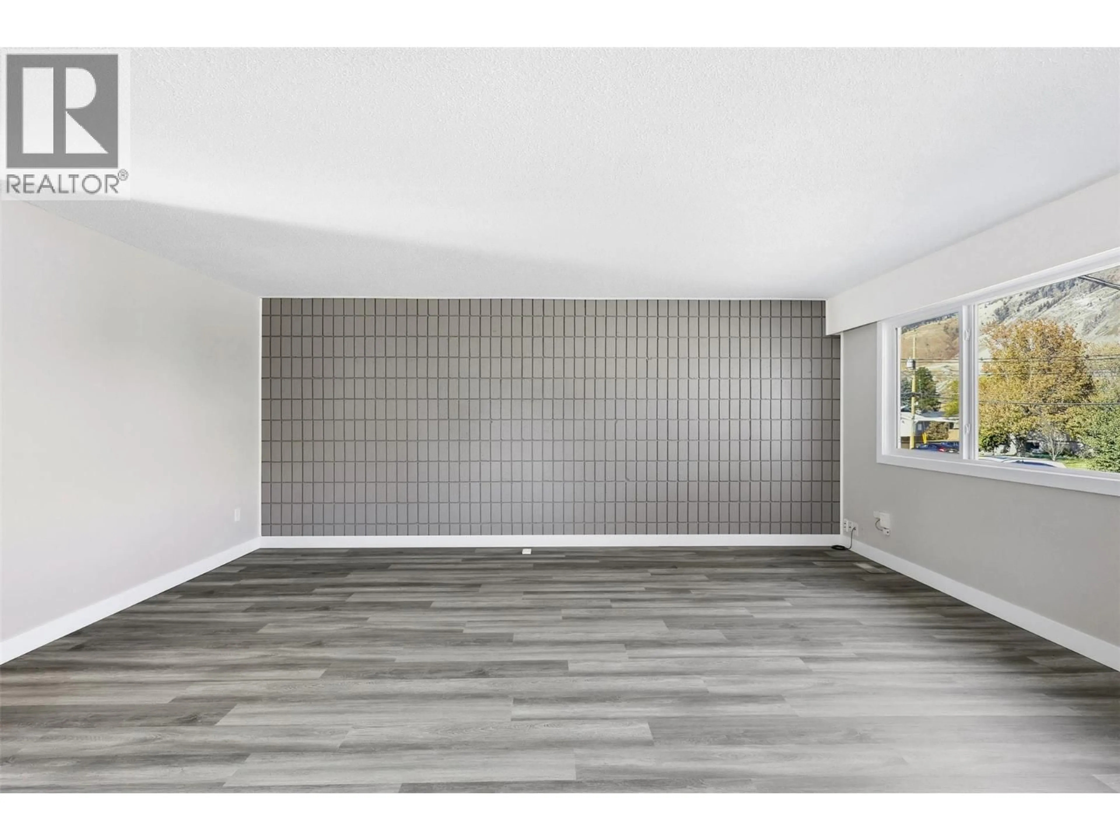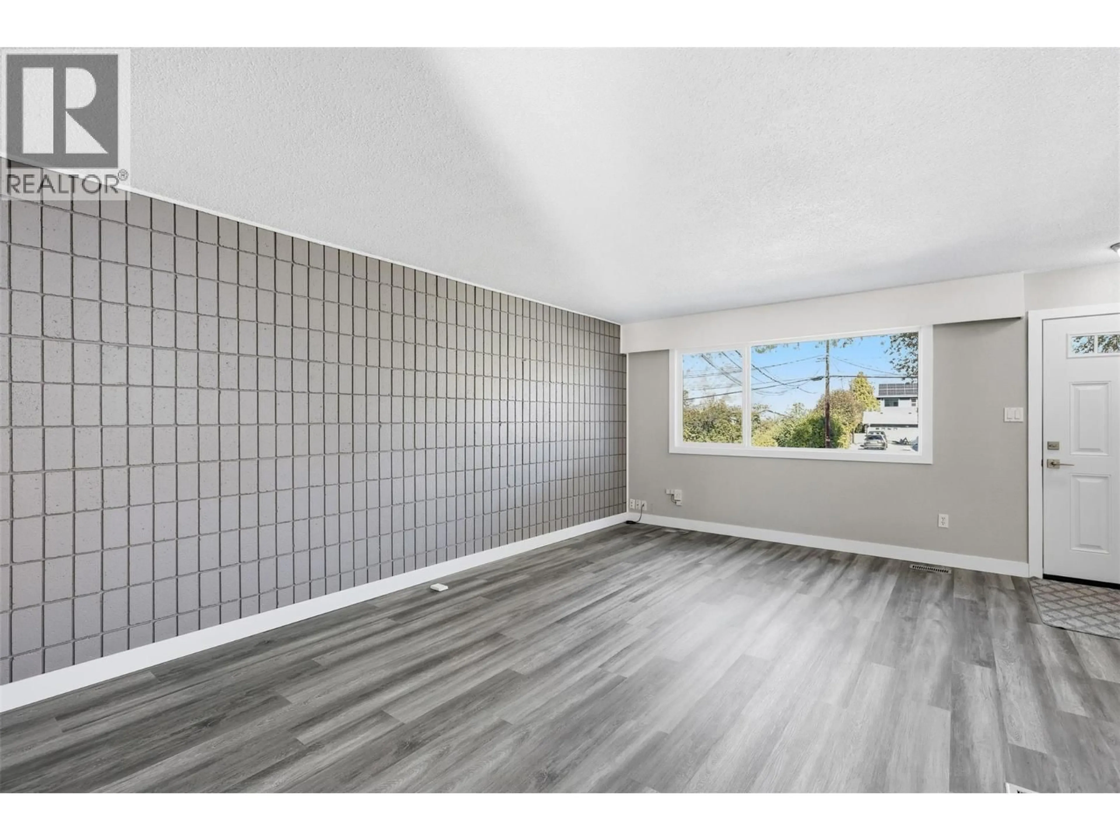2615 THOMPSON DRIVE, Kamloops, British Columbia V2C4L5
Contact us about this property
Highlights
Estimated valueThis is the price Wahi expects this property to sell for.
The calculation is powered by our Instant Home Value Estimate, which uses current market and property price trends to estimate your home’s value with a 90% accuracy rate.Not available
Price/Sqft$301/sqft
Monthly cost
Open Calculator
Description
Fantastic opportunity in Valleyview! This fully updated half duplex offers 4 bedrooms, 2 full bathrooms, and a fully developed basement suite with a separate entrance and its own laundry — perfect as a mortgage helper or investment property. The main floor features a bright and spacious layout with modern finishes, and a brand new kitchen and large windows that let in plenty of natural light. The lower level includes a self-contained 2-bedroom suite with a private entrance, full kitchen, and separate laundry, offering excellent rental potential. Brand new updates include heat pump, flooring, paint, kitchen cabinets, fixtures, windows, doors and more. Enjoy the deck and fenced yard for summer BBQ's, ample parking, in a great location close to schools, parks, public transit, and shopping. Whether you're a first-time buyer, investor, or looking for multi-generational living, this property checks all the boxes. (id:39198)
Property Details
Interior
Features
Basement Floor
3pc Bathroom
Bedroom
12'7'' x 9'7''Bedroom
13'0'' x 12'1''Kitchen
18'10'' x 9'7''Property History
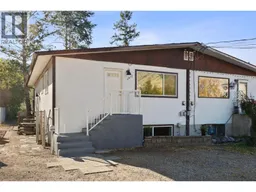 39
39
