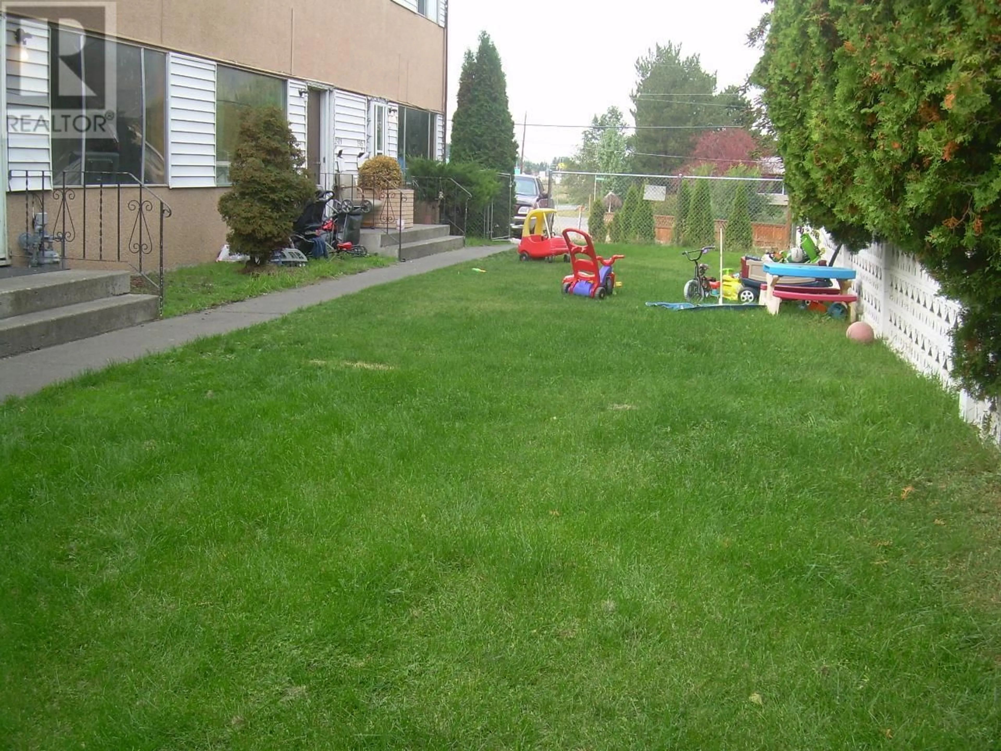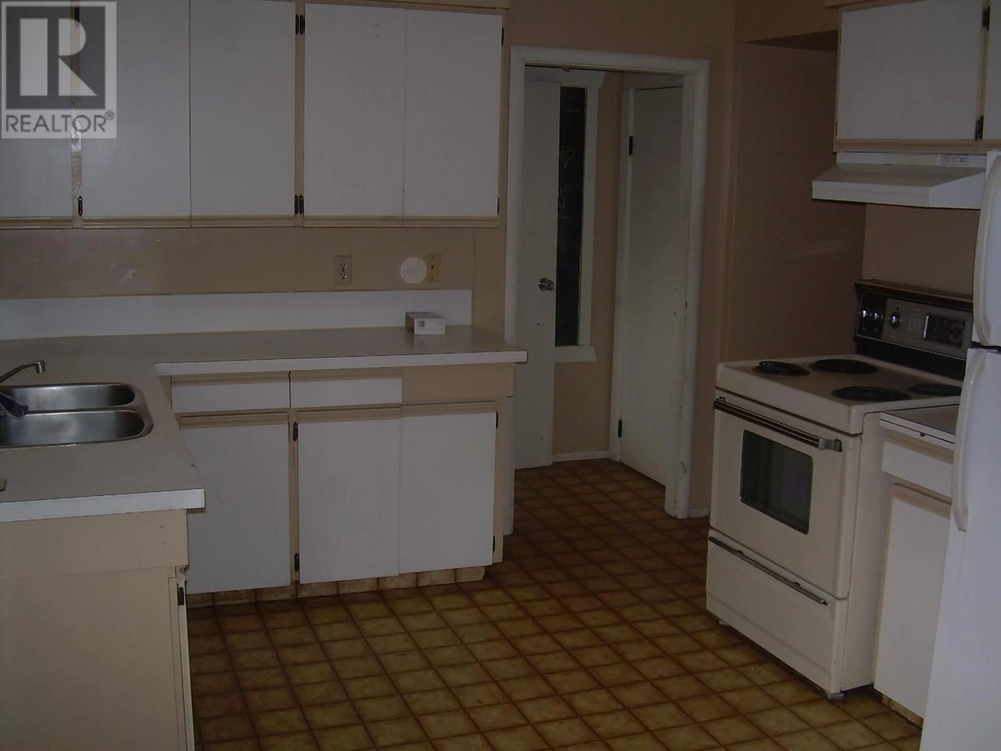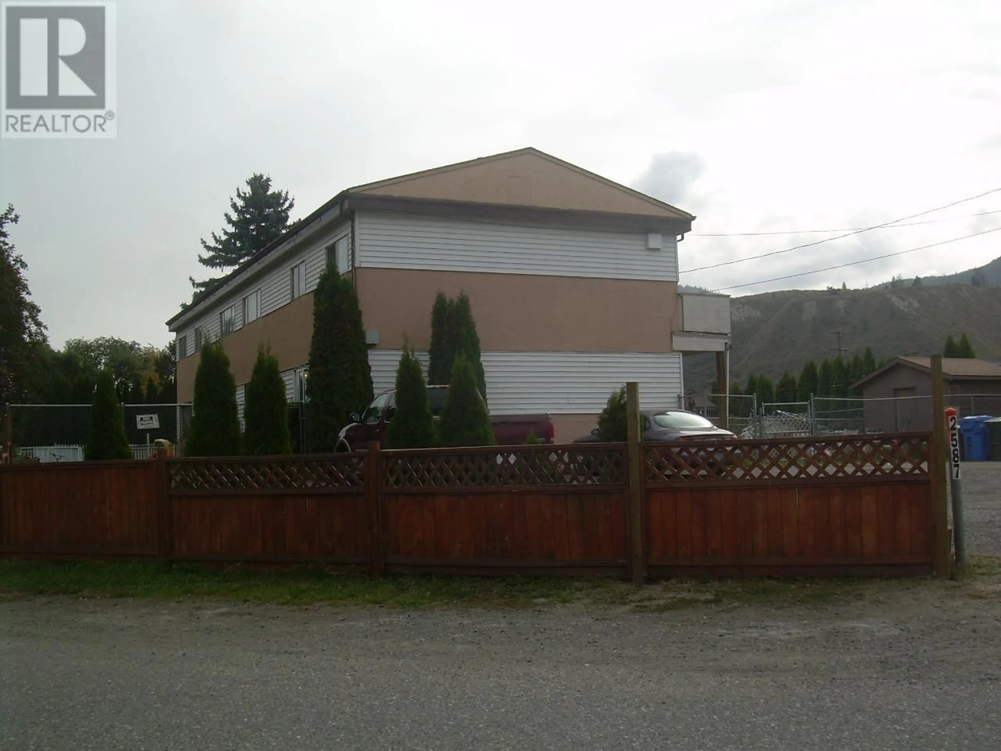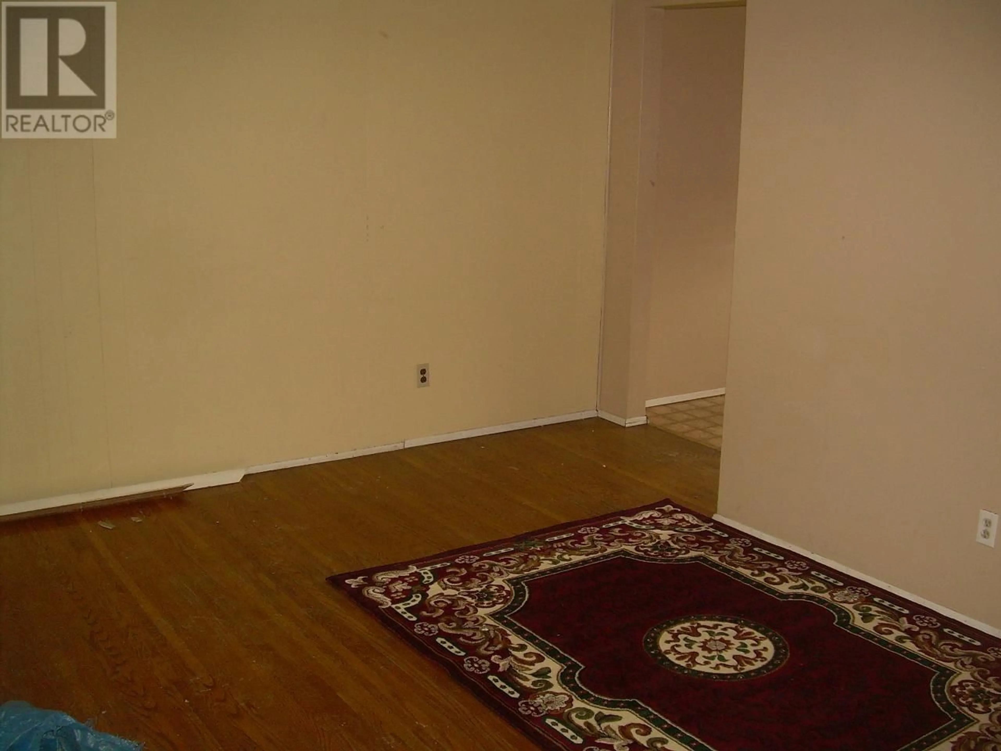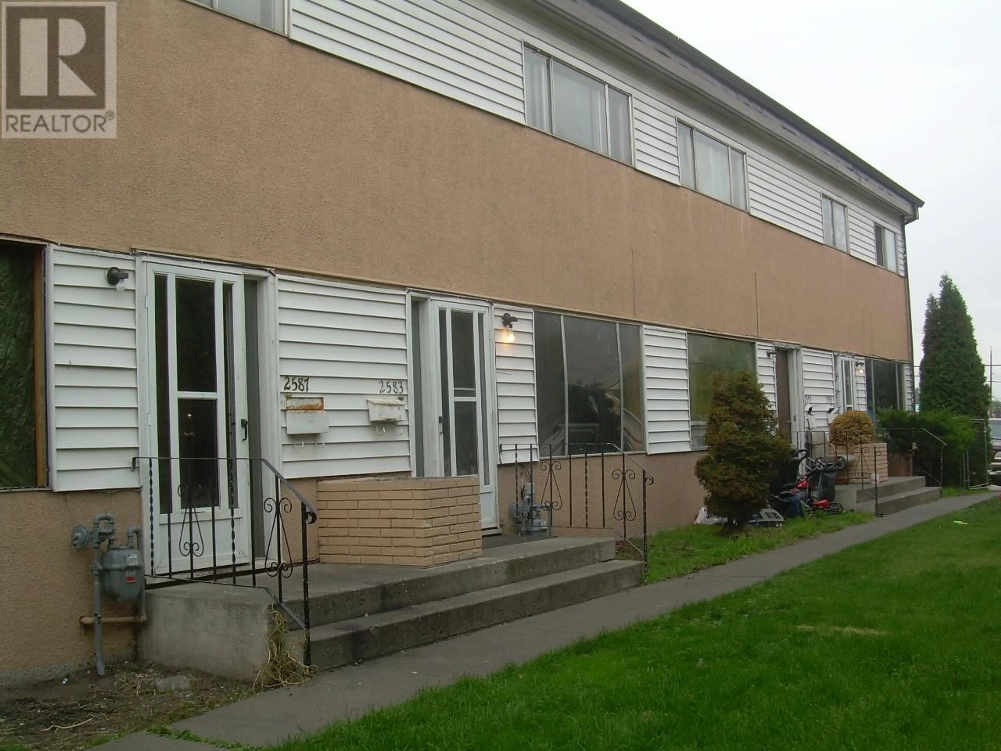
2575-2587 THOMPSON DRIVE, Kamloops, British Columbia V2C4L5
Contact us about this property
Highlights
Estimated ValueThis is the price Wahi expects this property to sell for.
The calculation is powered by our Instant Home Value Estimate, which uses current market and property price trends to estimate your home’s value with a 90% accuracy rate.Not available
Price/Sqft$743/sqft
Est. Mortgage$6,438/mo
Tax Amount ()$4,044/yr
Days On Market3 years
Description
This complex consists of four 3-level townhomes. Each unit has approximately 672 on each of the 3 floors. All 4 units have main floor living area with a kitchen, diningroom, living room, 2 pce bath and a front and rear entrance out to the back yard. 2 of the units (ends) have 3 bedrooms and a full bath on the upper floor and 2 of the units (middles) have 2 bedrooms with a full bathroom on the top floor. All 4 units have a full basement with a 3 pce. bathroom, laundry area and the remainder is unfinished. The room measurements are for one of the 3 bderoom units. There is a very large open parking area. Please see showing time for available viewing blocks. 24 hours notice is needed. Floor plans and 3D tour will be available online. (id:39198)
Property Details
Interior
Features
Basement Floor
Full bathroom
Recreation room
12'0'' x 15'0''Laundry room
6'0'' x 6'0''Property History
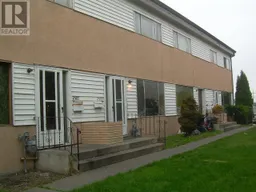 22
22
