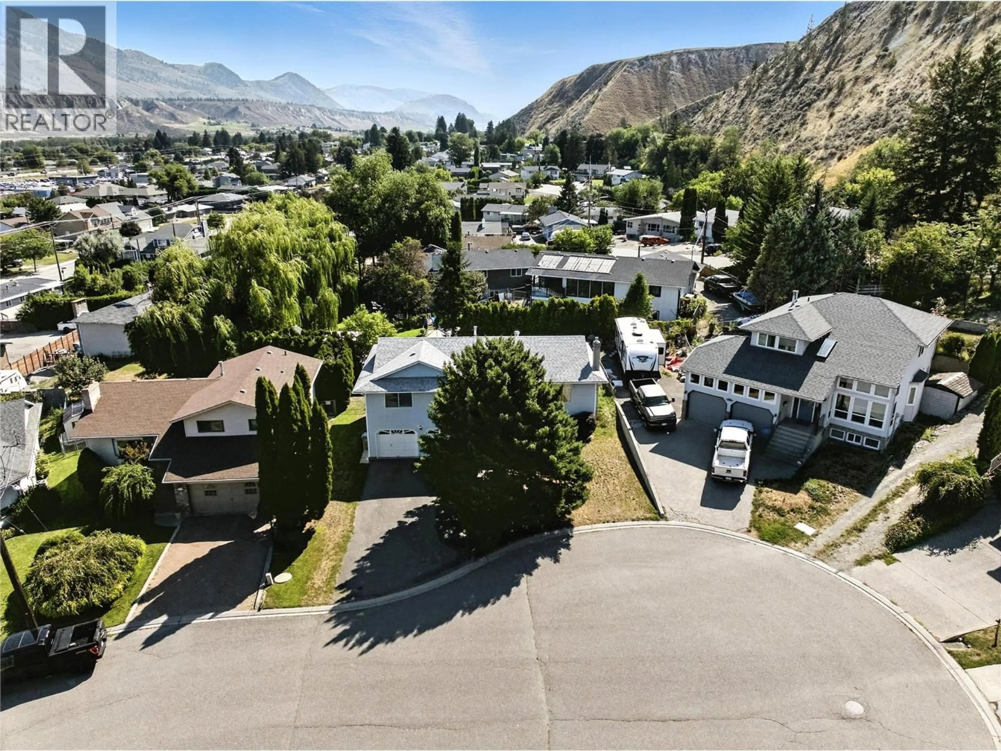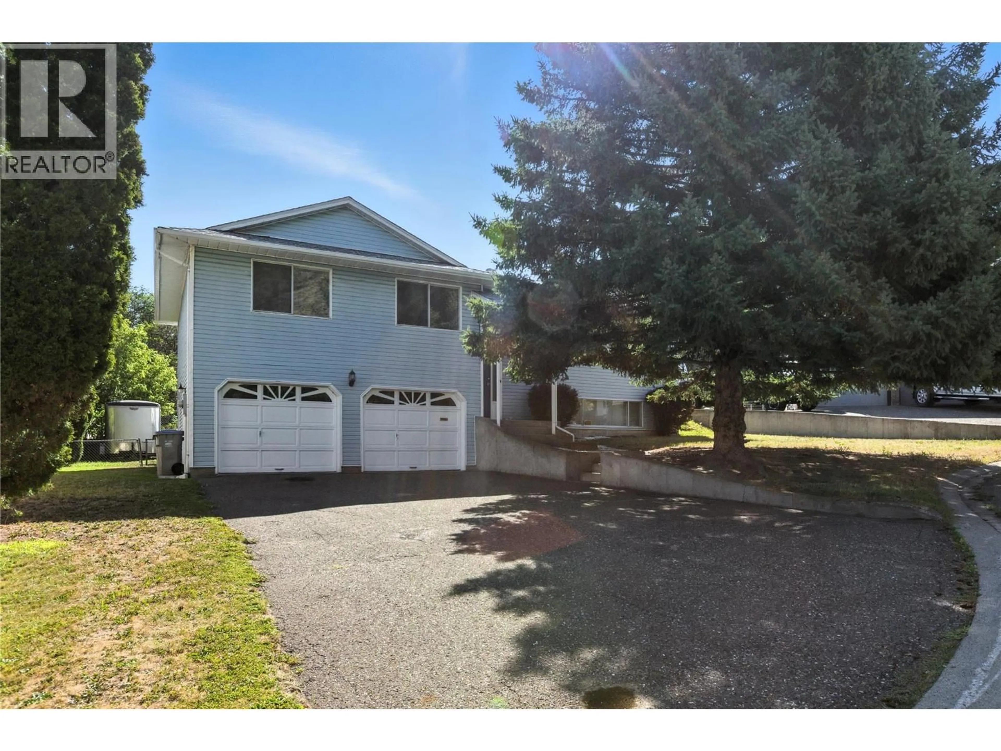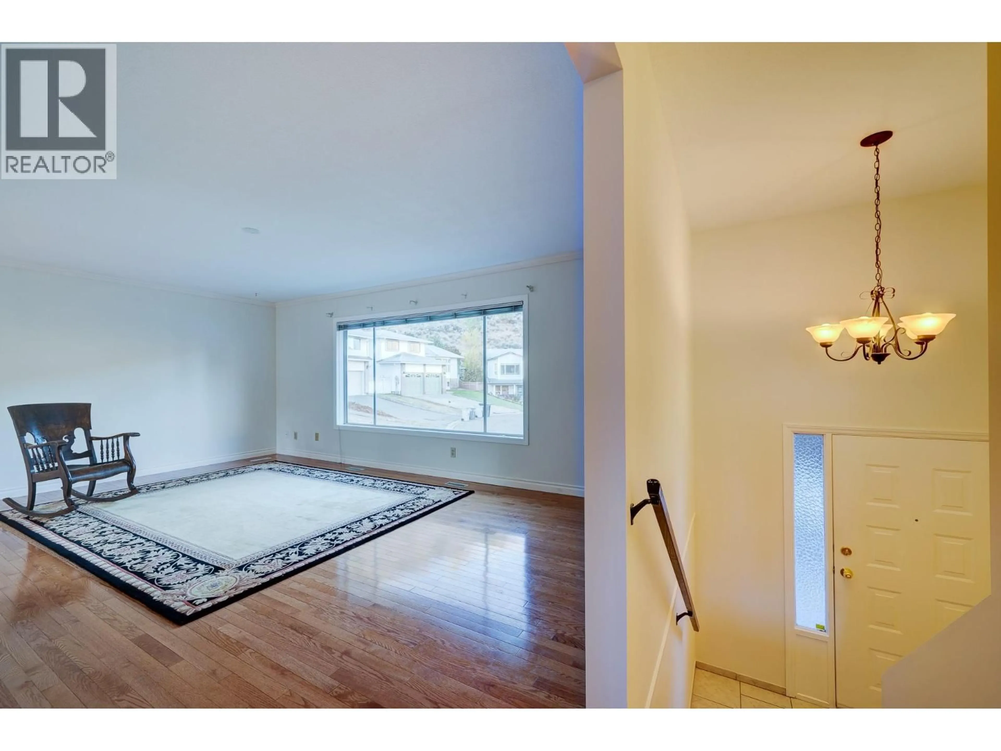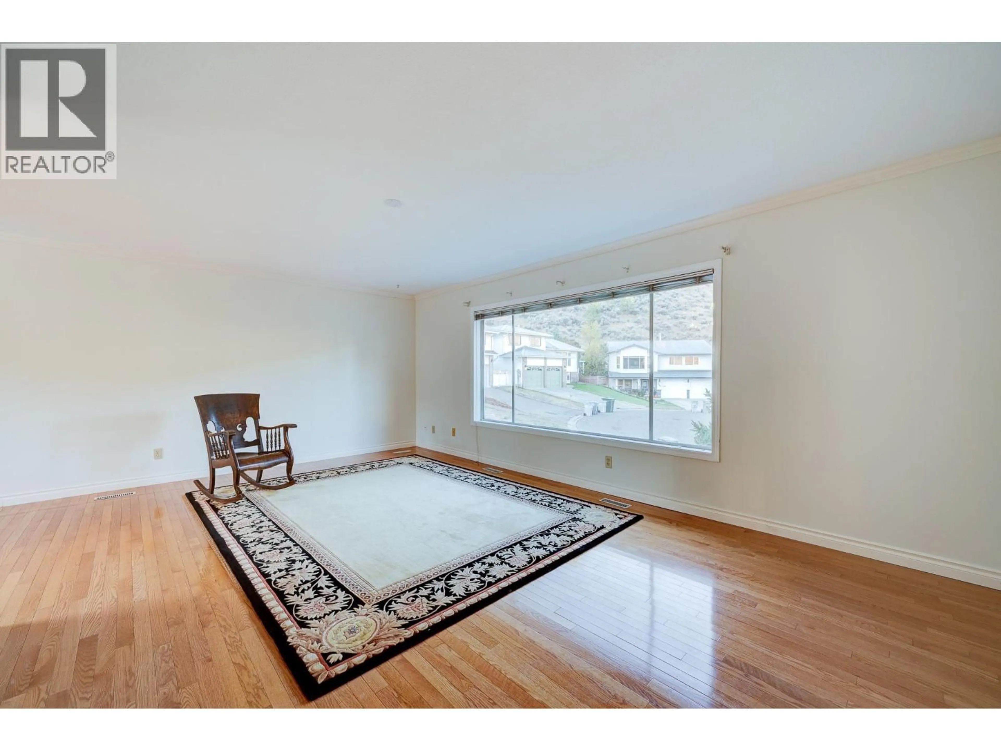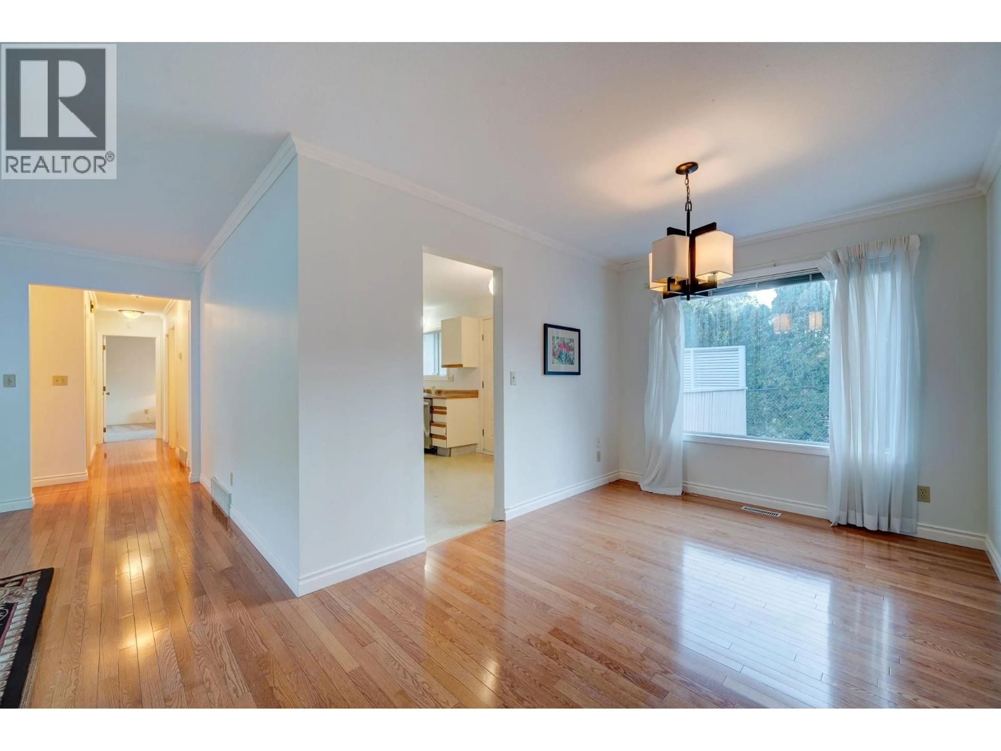256 VALLEYVIEW PLACE, Kamloops, British Columbia V2C6M3
Contact us about this property
Highlights
Estimated valueThis is the price Wahi expects this property to sell for.
The calculation is powered by our Instant Home Value Estimate, which uses current market and property price trends to estimate your home’s value with a 90% accuracy rate.Not available
Price/Sqft$290/sqft
Monthly cost
Open Calculator
Description
Nestled in a quiet cul-de-sac in the central and highly sought-after neighborhood of Valleyview, this spacious and well-maintained home offers over 2,200 square feet of comfortable living space, perfect for families seeking both privacy and convenience. The main floor welcomes you with a functional layout, featuring bright and inviting living areas, a full bathroom, and access to a large, private backyard with deck ideal for relaxing or entertaining. Upstairs, you'll find three generous bedrooms and two full bathrooms, offering plenty of space for family or guests. A rare feature of this home is the expansive 28' x 22' double garage, providing ample room for vehicles, storage, or a workshop, along with additional RV parking to accommodate your adventurous lifestyle. Located just minutes from schools, shopping centers, and recreational amenities, this home combines quiet suburban living with unbeatable access to everything you need. Whether you're raising a family, working from home, or simply looking to settle into one of Valleyview's best locations, this property offers the perfect balance of space, privacy, and accessibility. Updates include flooring, roof, furnace, A/C, interior paint, and garage heater. (id:39198)
Property Details
Interior
Features
Lower level Floor
Laundry room
10'10'' x 13'8''Storage
9'9'' x 10'8''Family room
19'7'' x 12'2''2pc Bathroom
Exterior
Parking
Garage spaces -
Garage type -
Total parking spaces 5
Property History
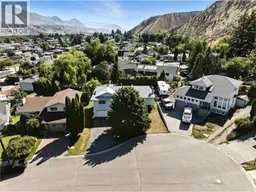 32
32
