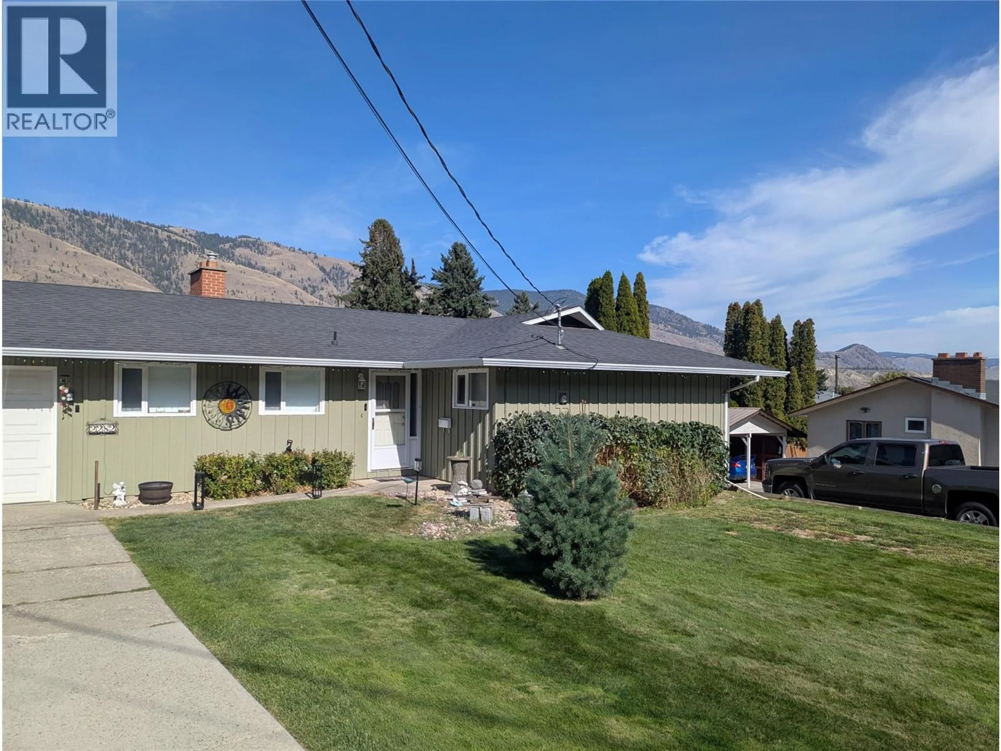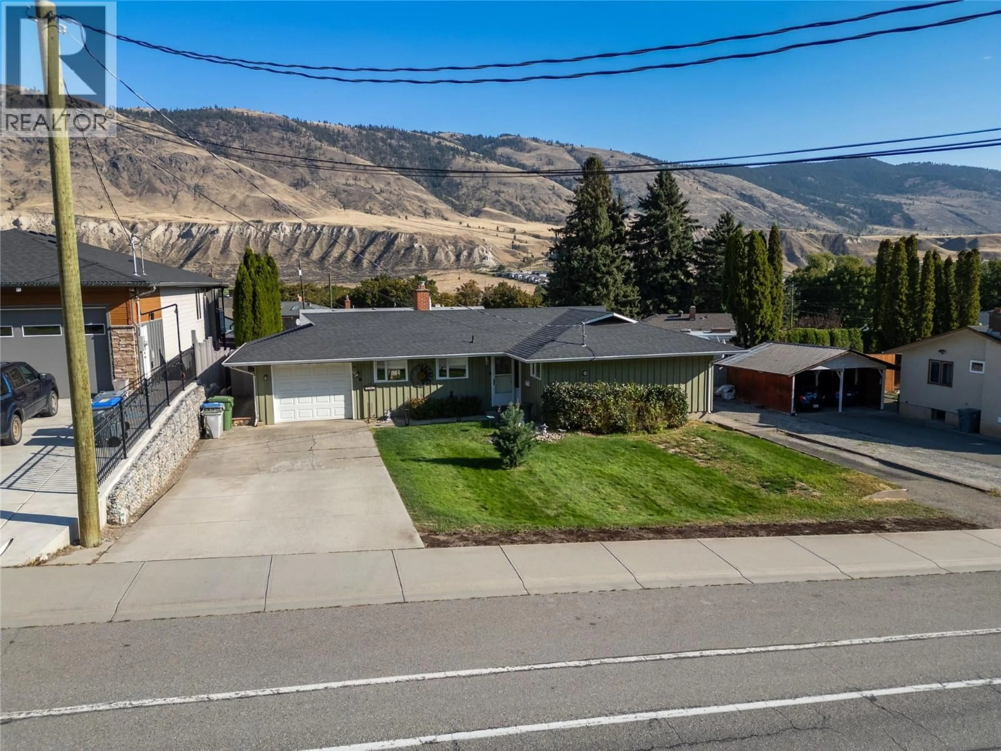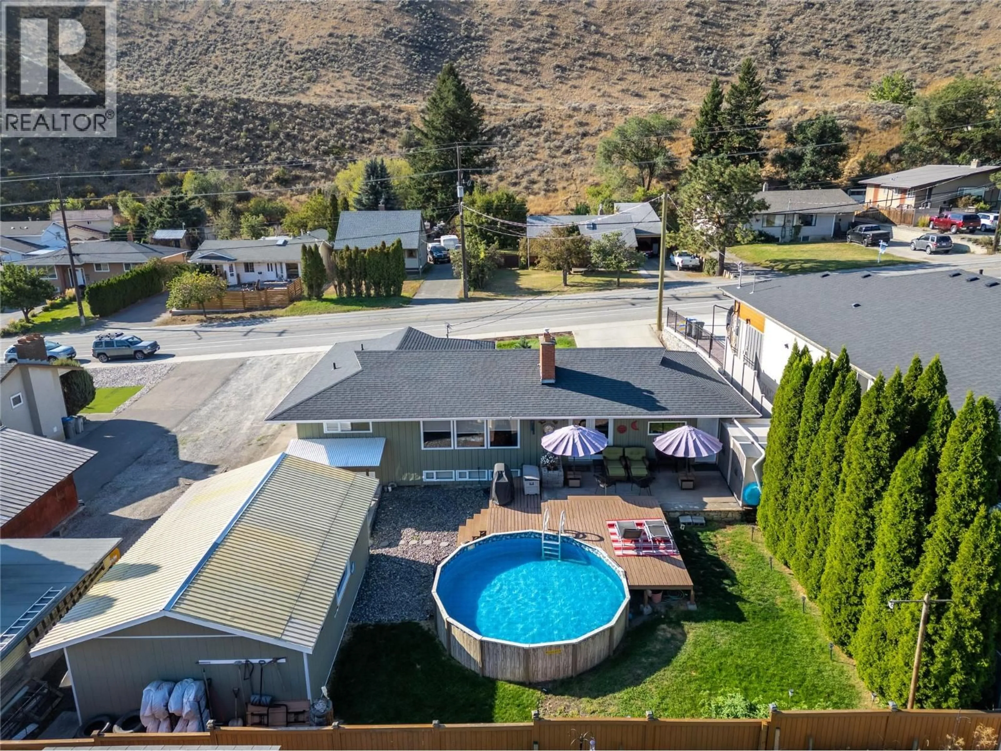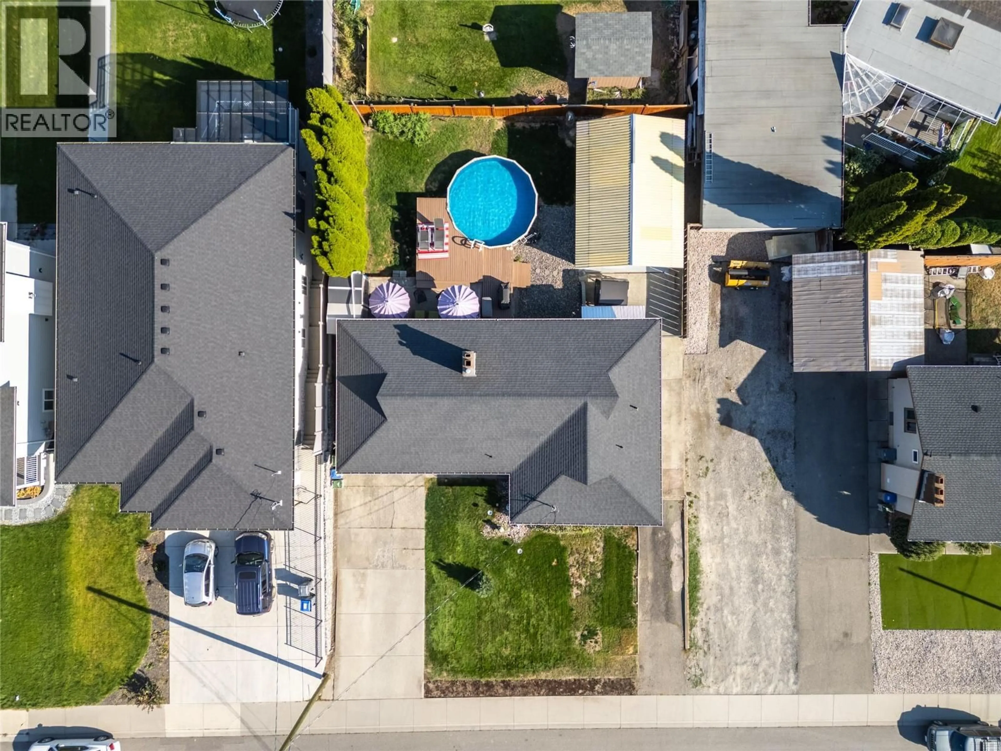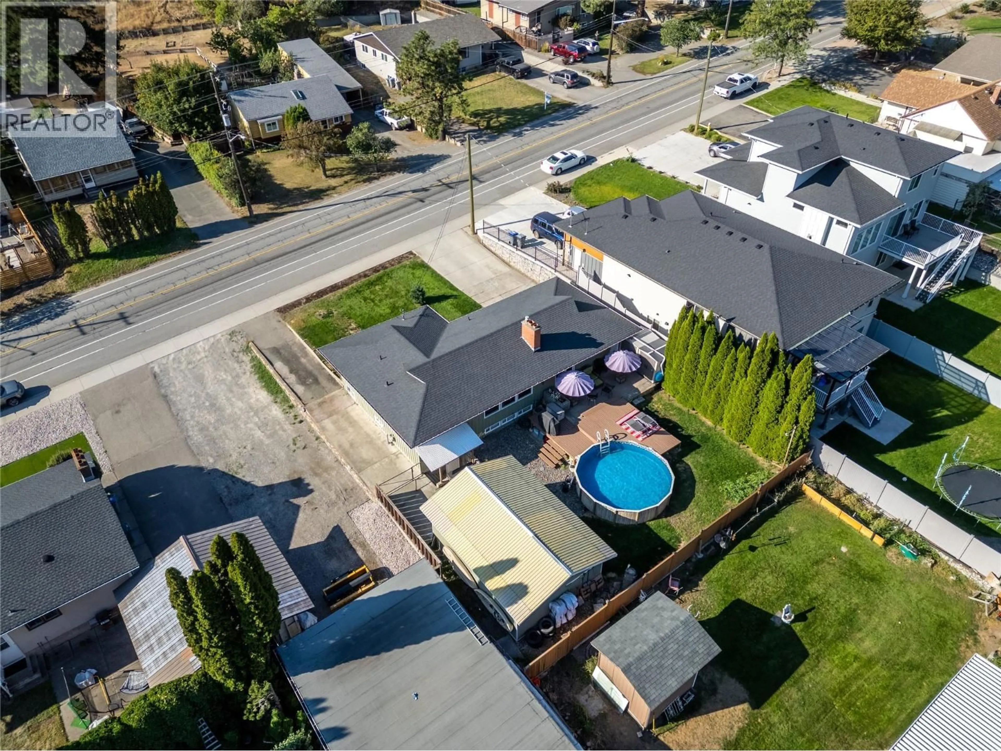2282 VALLEYVIEW DRIVE, Kamloops, British Columbia V2C4C7
Contact us about this property
Highlights
Estimated valueThis is the price Wahi expects this property to sell for.
The calculation is powered by our Instant Home Value Estimate, which uses current market and property price trends to estimate your home’s value with a 90% accuracy rate.Not available
Price/Sqft$320/sqft
Monthly cost
Open Calculator
Description
Move into this perfect family home before Christmas!!! Featuring four bedrooms, two bathrooms and central air, this updated property (with a roof less than 10 years old) includes a fantastic detached 18x24 insulated shop with 220 power, perfect for a man cave. The full, finished basement has potential to become a suite with its separate outside entry. There's ample parking for six cars outside, plus space in the garage and shop, with enough room for an RV. The backyard boasts a great deck and a heated above-ground pool. Conveniently located within walking distance to schools, parks, and shopping, this home has it all! The listing price reflects that the windows, though double pane and in good shape, are original. (id:39198)
Property Details
Interior
Features
Basement Floor
3pc Bathroom
8' x 8'Utility room
8'5'' x 12'3''Bedroom
10'6'' x 10'6''Laundry room
9'4'' x 10'6''Exterior
Features
Parking
Garage spaces -
Garage type -
Total parking spaces 8
Property History
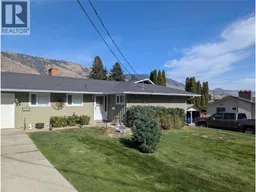 52
52
