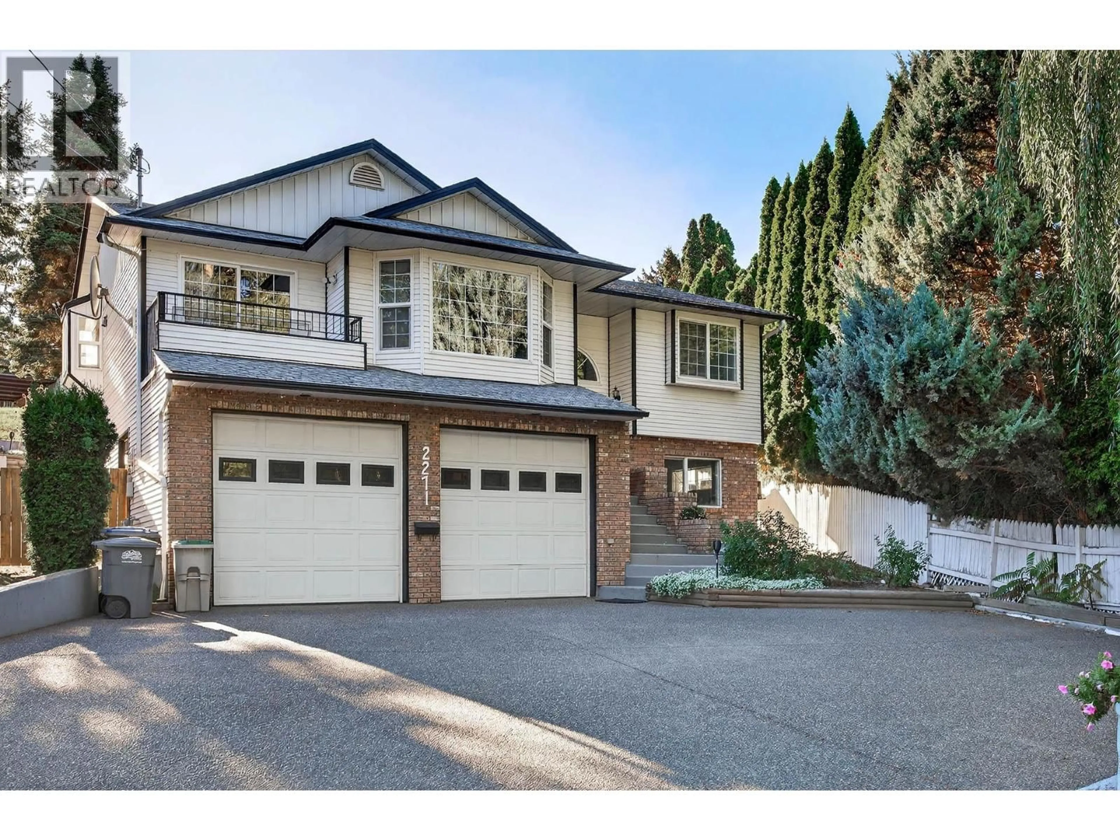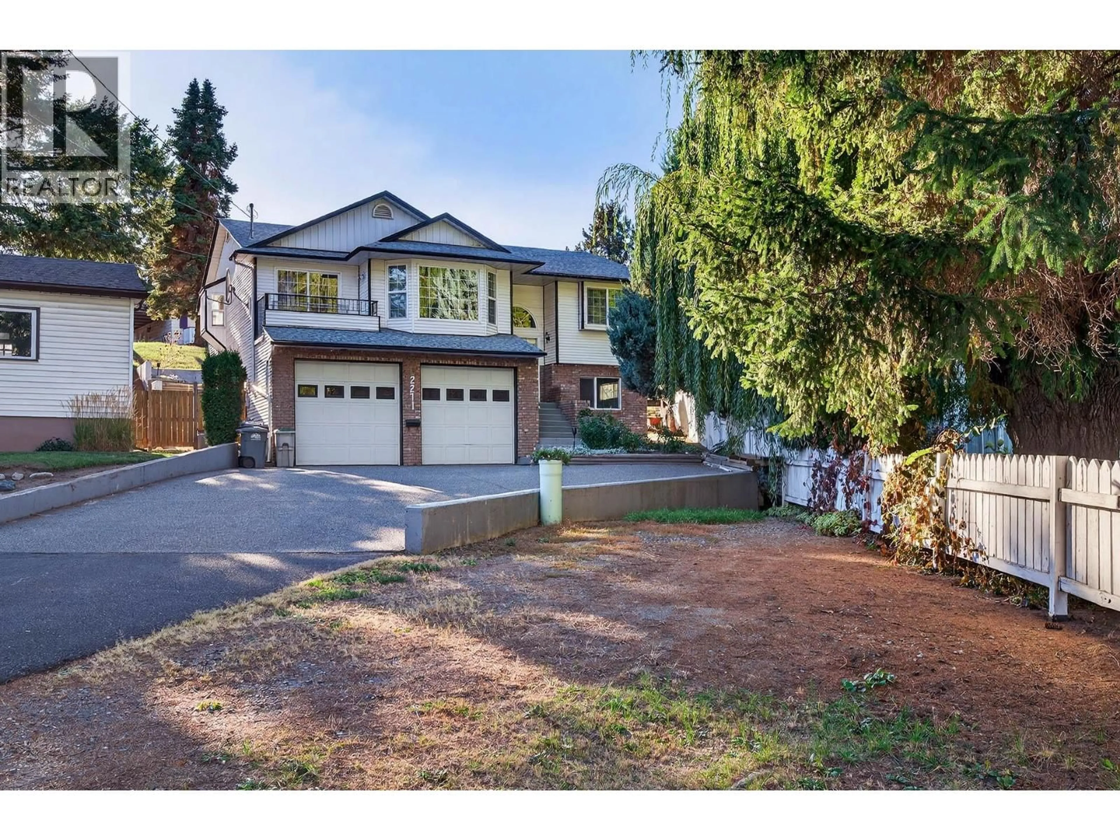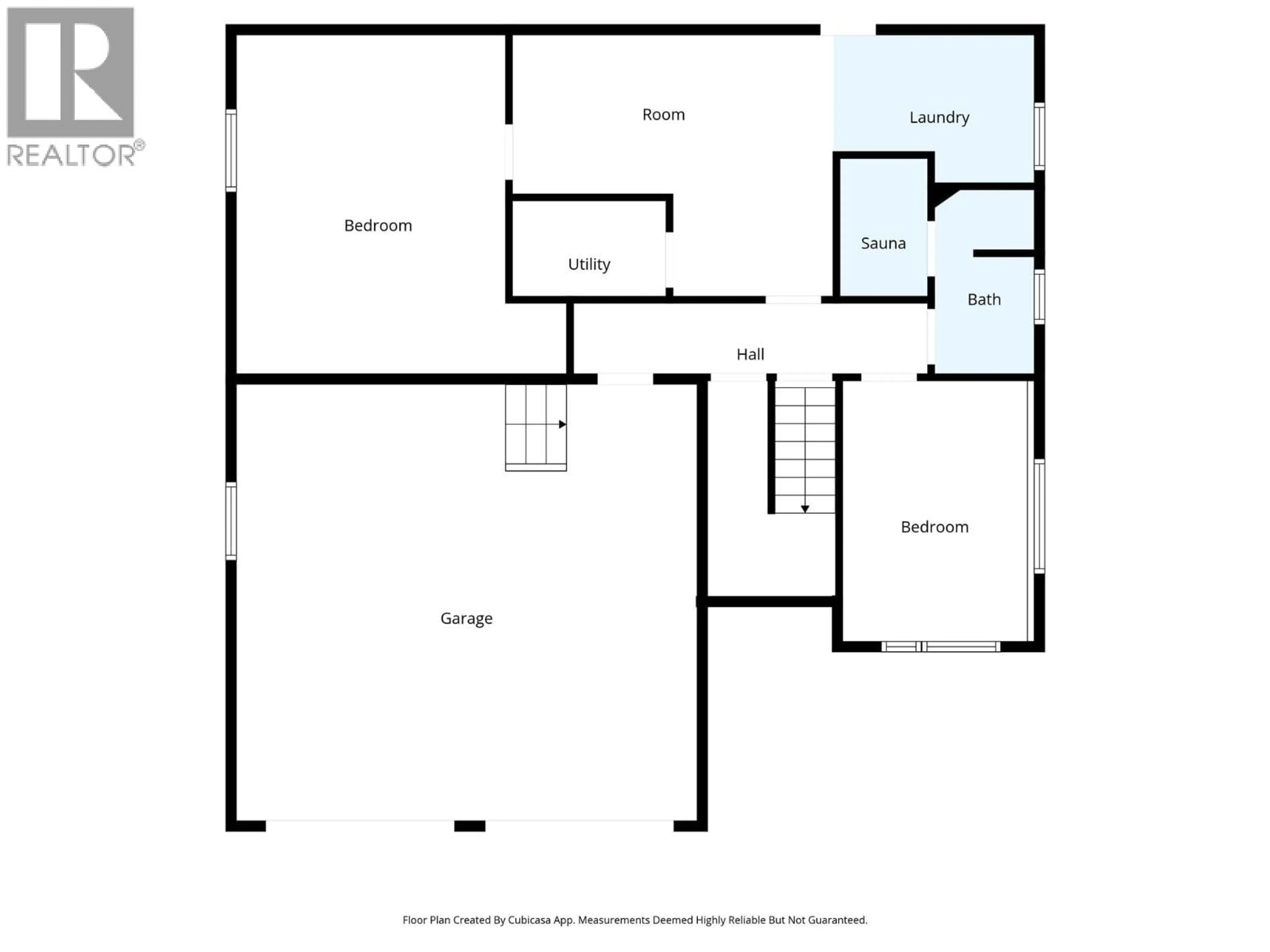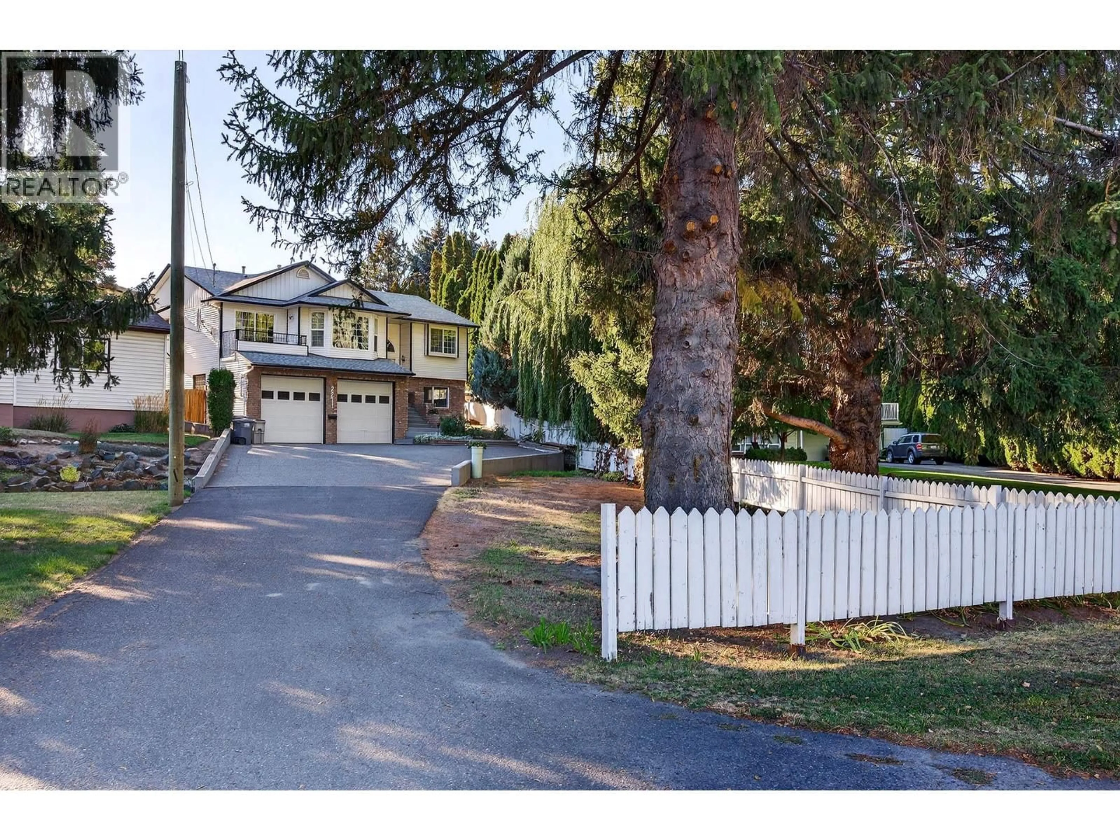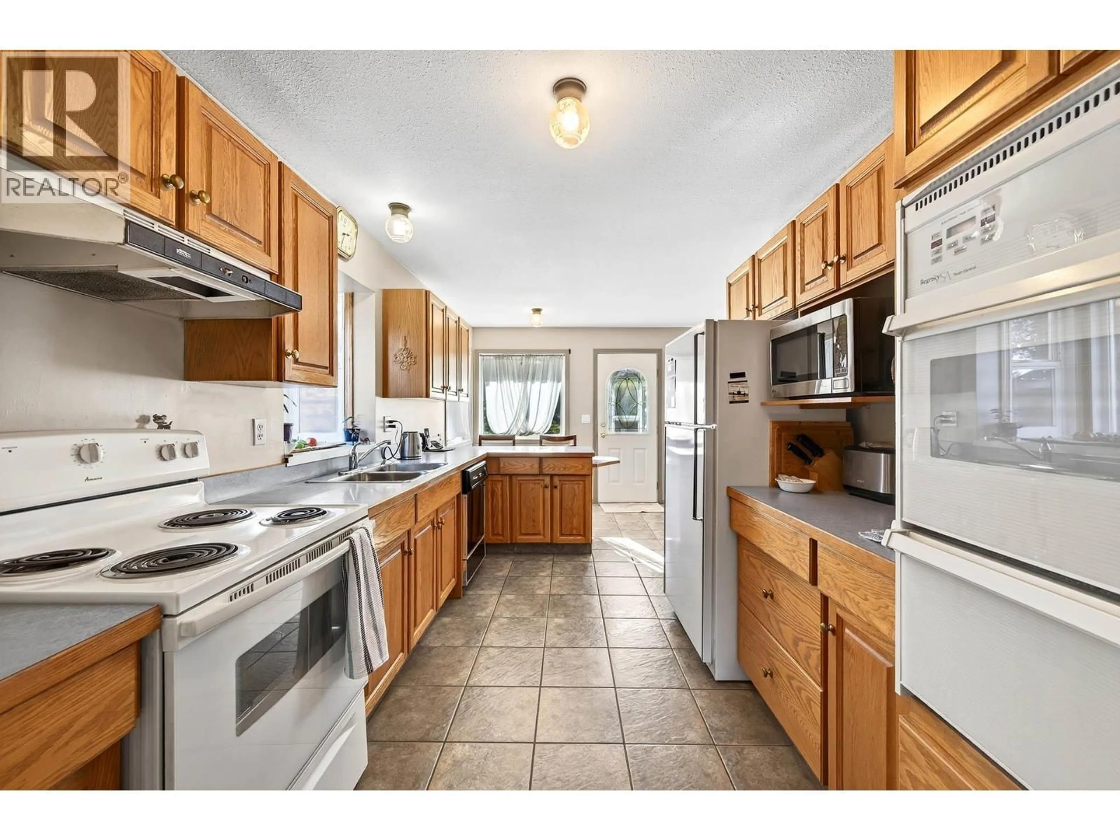2271 PARK DRIVE, Kamloops, British Columbia V2V4P7
Contact us about this property
Highlights
Estimated valueThis is the price Wahi expects this property to sell for.
The calculation is powered by our Instant Home Value Estimate, which uses current market and property price trends to estimate your home’s value with a 90% accuracy rate.Not available
Price/Sqft$342/sqft
Monthly cost
Open Calculator
Description
This one owner, well kept home provides a great private, central location close to schools, parks, shopping and more! The main floor features an oak kitchen, heated floors in the working area, eating area and access to a big deck and the back yard, that also has a garden area. Good sized bedrooms including a large primary bedroom with its own en-suite. Hardwood floors in a bright living room and dining area with a fireplace and an exterior deck, providing a good design for a family or entertaining. Also 4 pce bathroom on the main. The lower floor has two bedrooms, family/working room, 3pce bathroom and laundry. Outside you will find eye catching curb appeal along with a 2 car garage with extra of parking space. Don't delay on checking this one out, book your private showing today! Quick possession possible. (id:39198)
Property Details
Interior
Features
Basement Floor
3pc Bathroom
Laundry room
5' x 9'Bedroom
13' x 16'Bedroom
9' x 12'Exterior
Parking
Garage spaces -
Garage type -
Total parking spaces 2
Property History
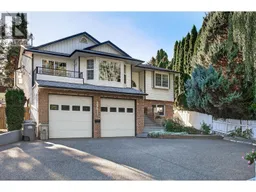 42
42
