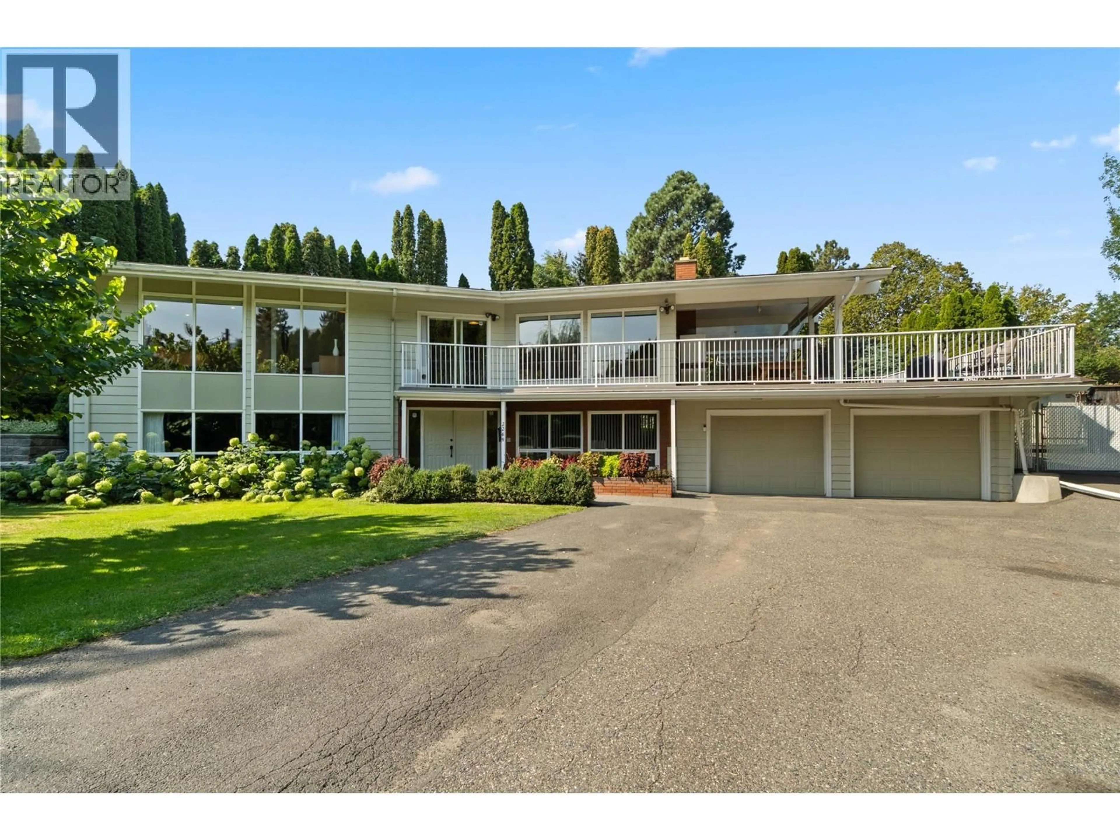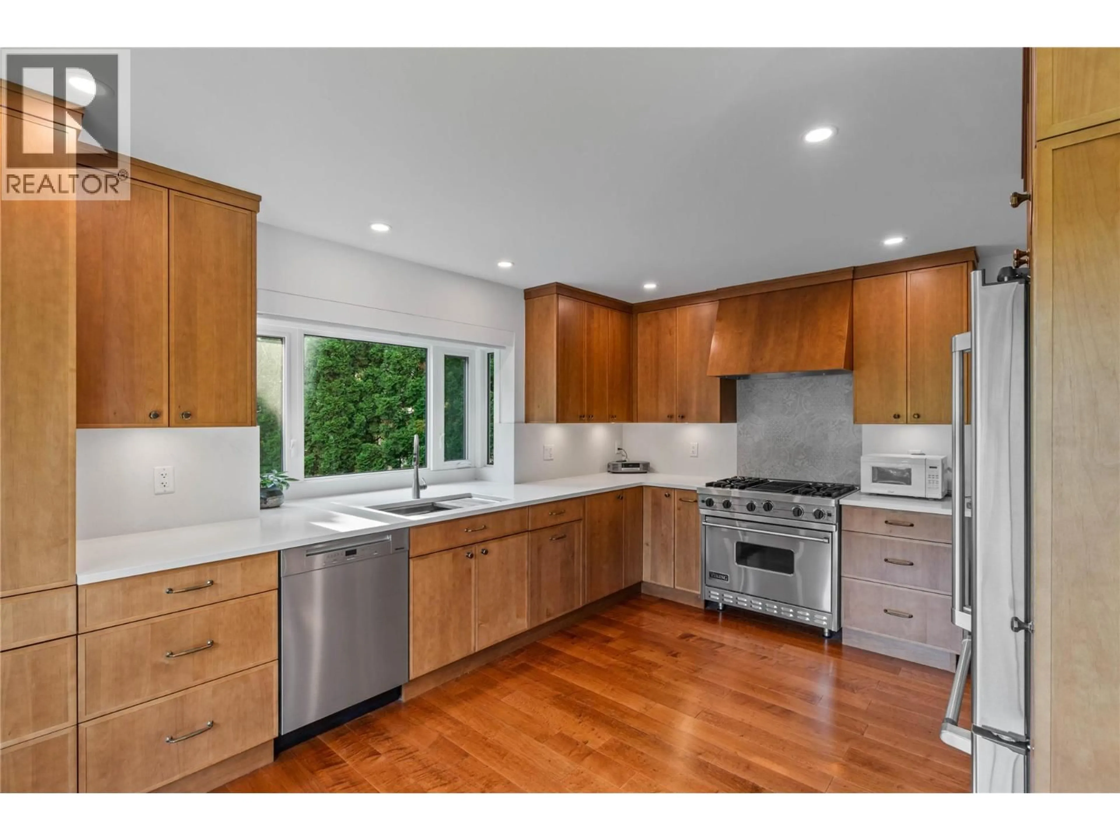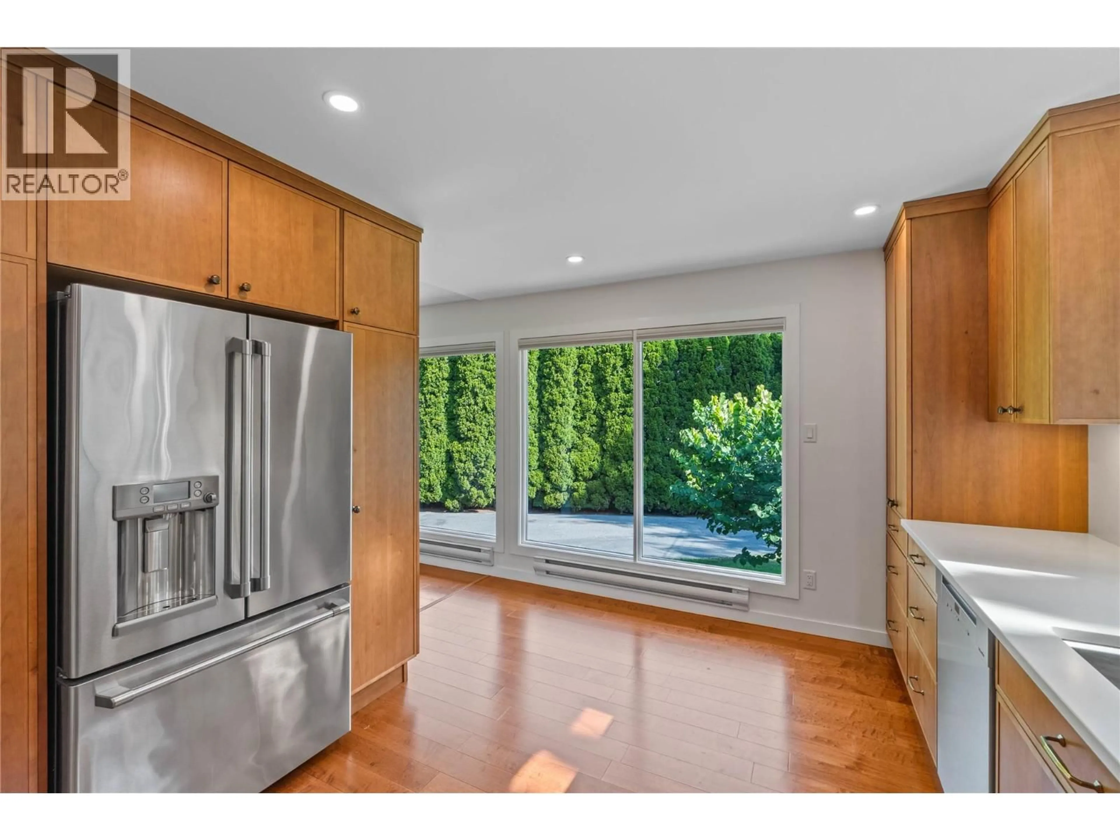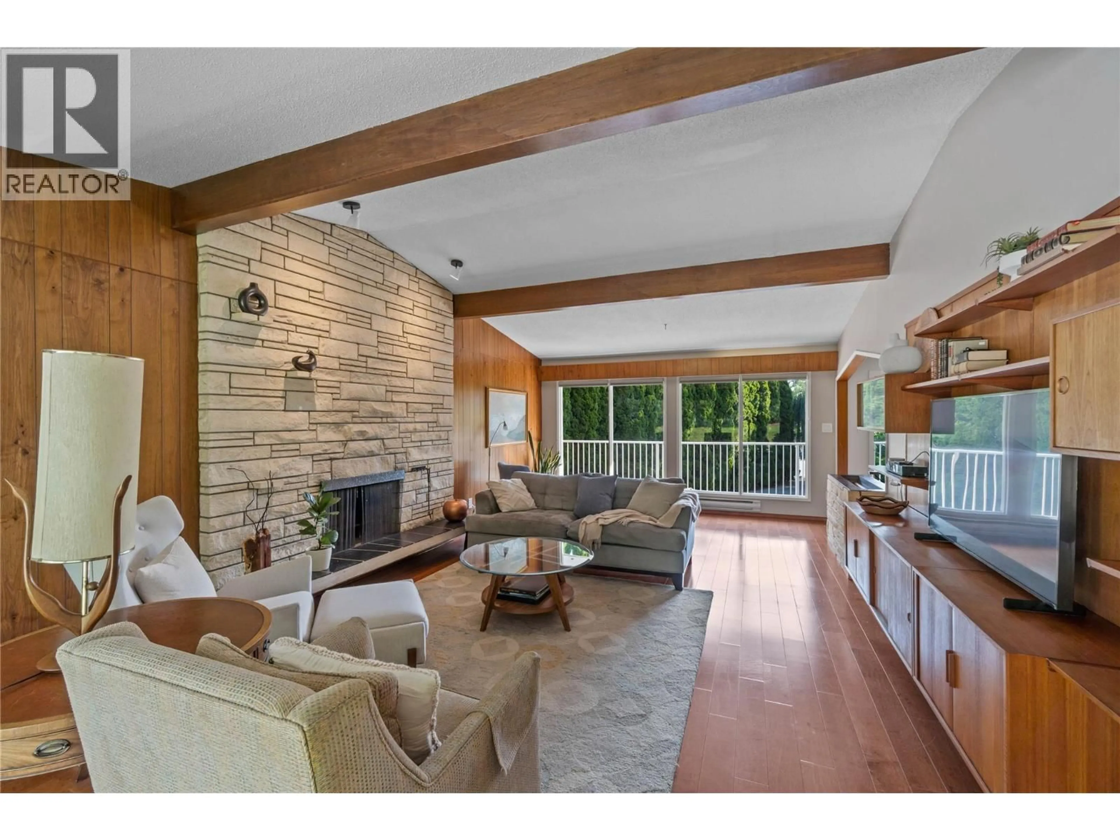2269 PARK DRIVE, Kamloops, British Columbia V2C4P7
Contact us about this property
Highlights
Estimated valueThis is the price Wahi expects this property to sell for.
The calculation is powered by our Instant Home Value Estimate, which uses current market and property price trends to estimate your home’s value with a 90% accuracy rate.Not available
Price/Sqft$319/sqft
Monthly cost
Open Calculator
Description
Welcome to 2269 Park Drive! This beautifully maintained 4-bedroom, 3-bathroom home offers just under 3,000 sq. ft. of living space on a private and oversized lot. Upstairs features a renovated gourmet kitchen (2021), vaulted ceilings, engineered hardwood floors, and a spacious dining and living area along with two bedrooms. With its thoughtful design and quality craftsmanship, the home captures a timeless mid-century modern feel. Perfect for entertaining, the property offers three wood-burning fireplaces—including one outdoors—as well as an expansive wraparound covered deck for year-round enjoyment. The primary suite opens onto a private patio, while the backyard oasis showcases an impressive 18’ x 36’ in-ground pool with recent upgrades including new jets and skimmer (2025), a winter cover (2024), a solar blanket and vacuum (2023), and a pump (2019). A garden plot adds even more charm to the outdoor space. The fully finished basement provides a self-contained 1-bedroom suite with private garage access, ideal for guests, extended family, or rental income. Additional features include a 2-car attached garage with built-in workshop, RV parking with electrical plug, extra driveway space, and R2 zoning that allows for the potential of additional living quarters with city approval. Quick possession is available. Combining privacy and functionality this is a truly unique property. All measurements are approximate and should be verified by the buyer if deemed important. (id:39198)
Property Details
Interior
Features
Basement Floor
4pc Bathroom
Family room
15' x 22'Bedroom
8'6'' x 10'11''Exterior
Features
Parking
Garage spaces -
Garage type -
Total parking spaces 2
Property History
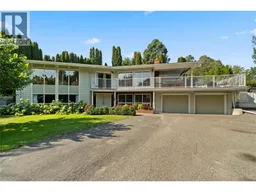 27
27
