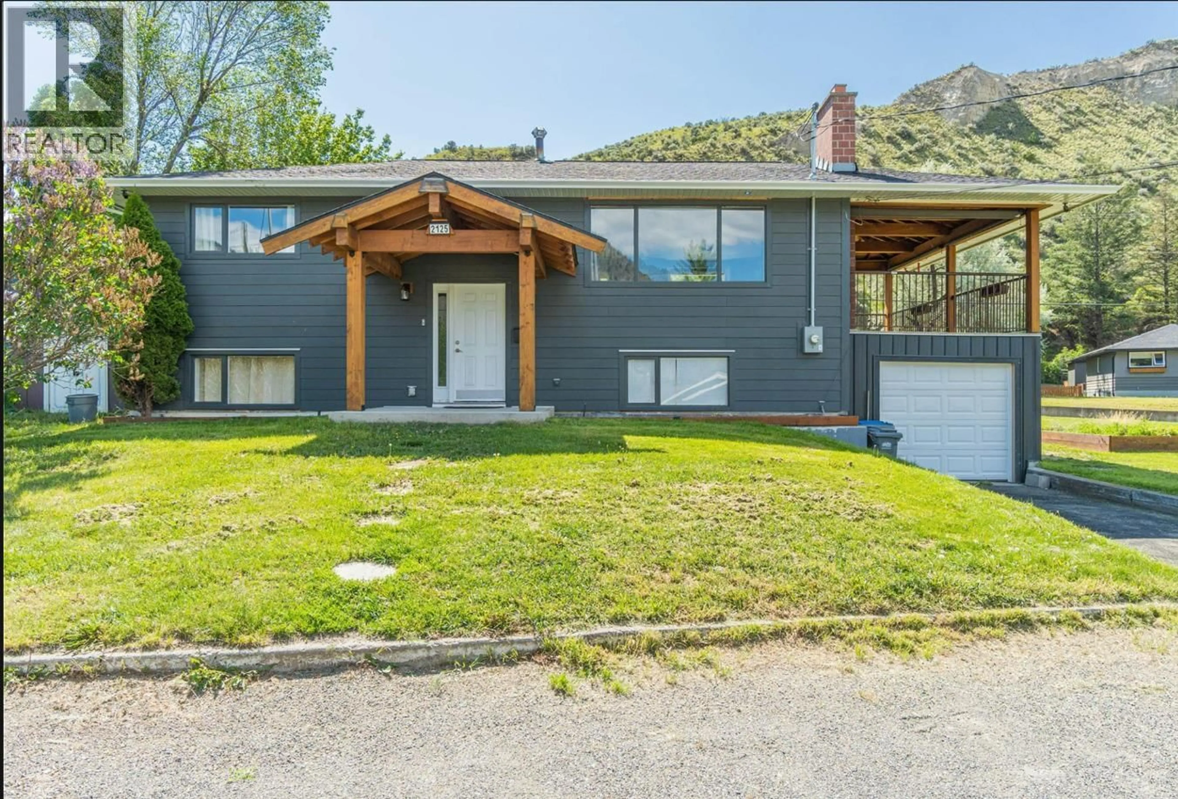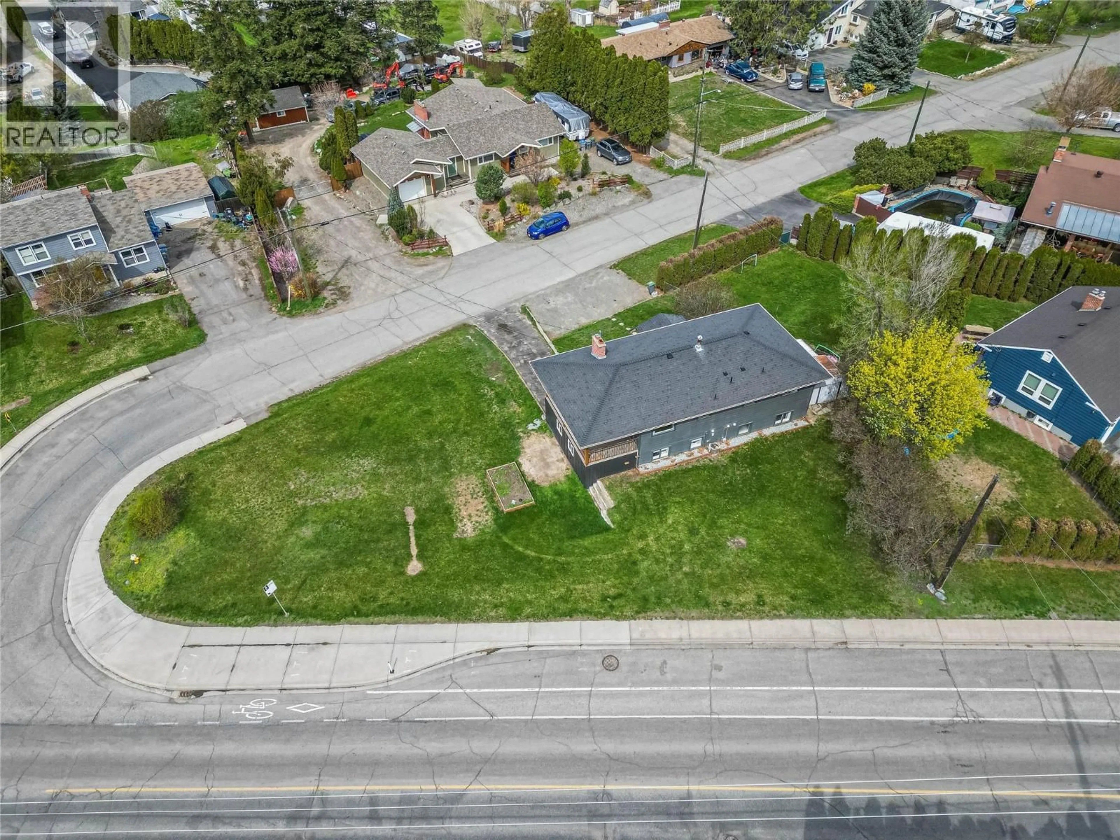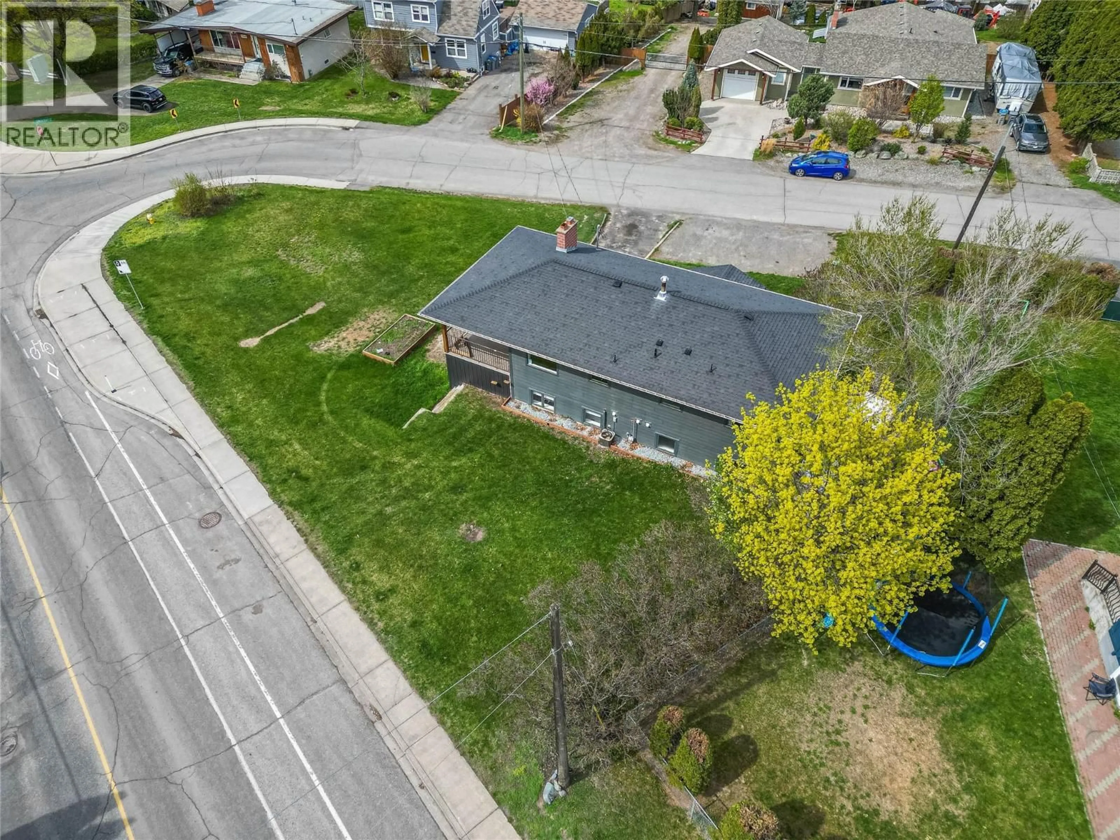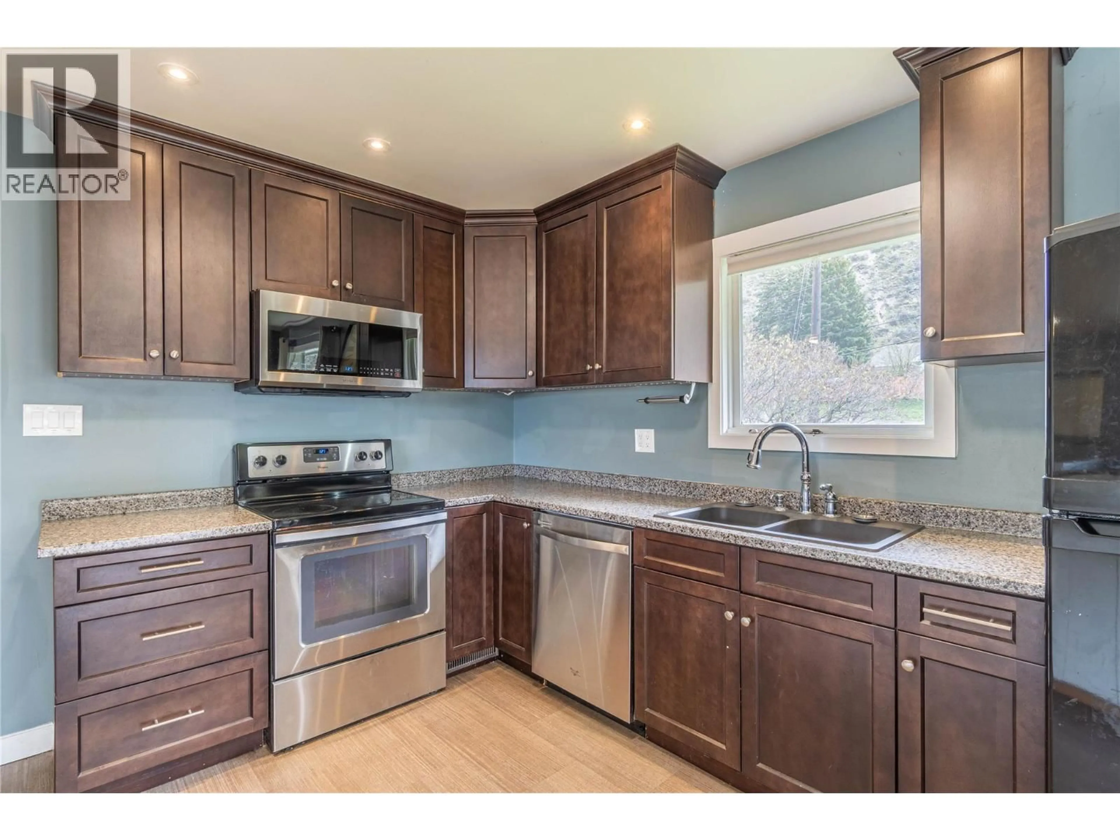2125 CRESCENT DRIVE, Kamloops, British Columbia V2C4J5
Contact us about this property
Highlights
Estimated valueThis is the price Wahi expects this property to sell for.
The calculation is powered by our Instant Home Value Estimate, which uses current market and property price trends to estimate your home’s value with a 90% accuracy rate.Not available
Price/Sqft$343/sqft
Monthly cost
Open Calculator
Description
Welcome to this perfectly located and newly updated home in the heart of Valleyview! Enjoy your summer on the beautifully done covered deck or in the sprawling yard. This house is very functional and would be great for families or investors alike. Complete with a single car garage featuring 220amp welding plug and heater, r22 insulation and with access to the basement. Plumbing, and cupboards ready for a basement suite. The location is very close to the Valleyview core, near a bus stop, and walking distance to Valleyview secondary and Marion Schilling Elementary. A few minute drive from save on foods and many restaurants. It's also just around the corner from the Kamloops bike ranch. (id:39198)
Property Details
Interior
Features
Basement Floor
Full bathroom
Laundry room
4' x 8'Recreation room
11' x 17'Bedroom
11' x 11'Exterior
Parking
Garage spaces -
Garage type -
Total parking spaces 240
Property History
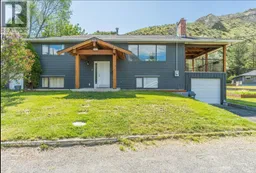 27
27
