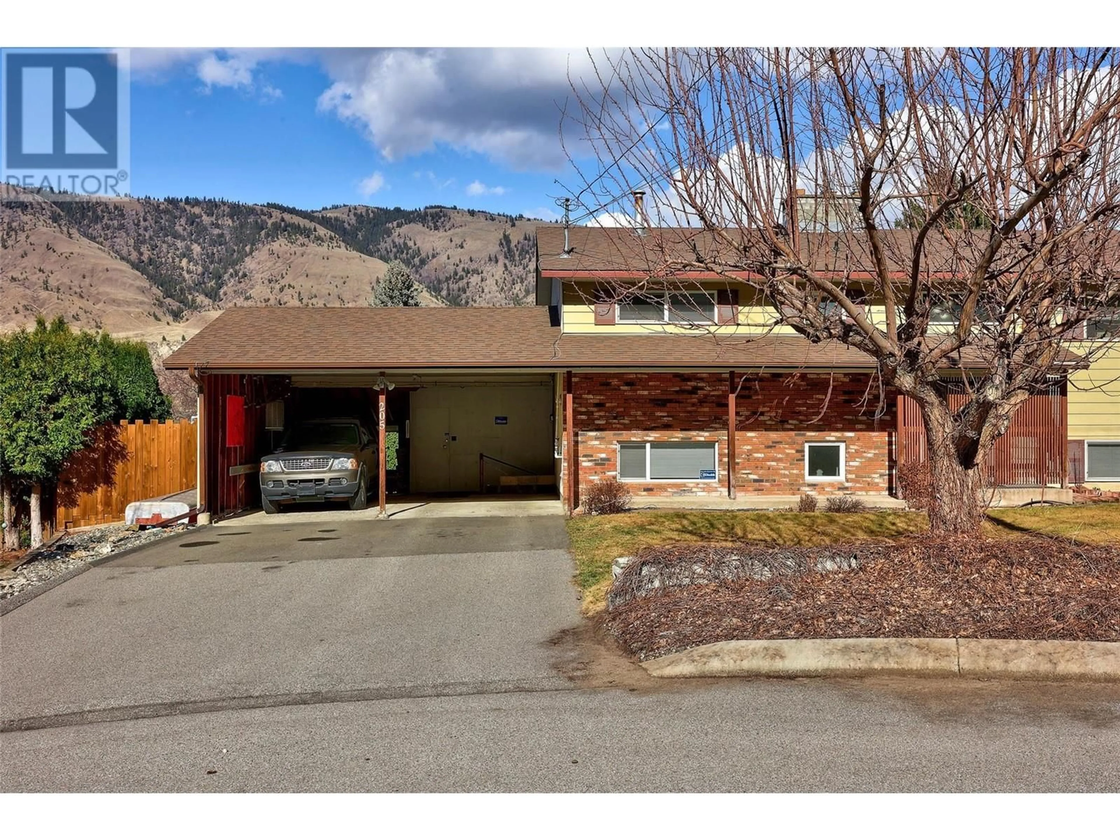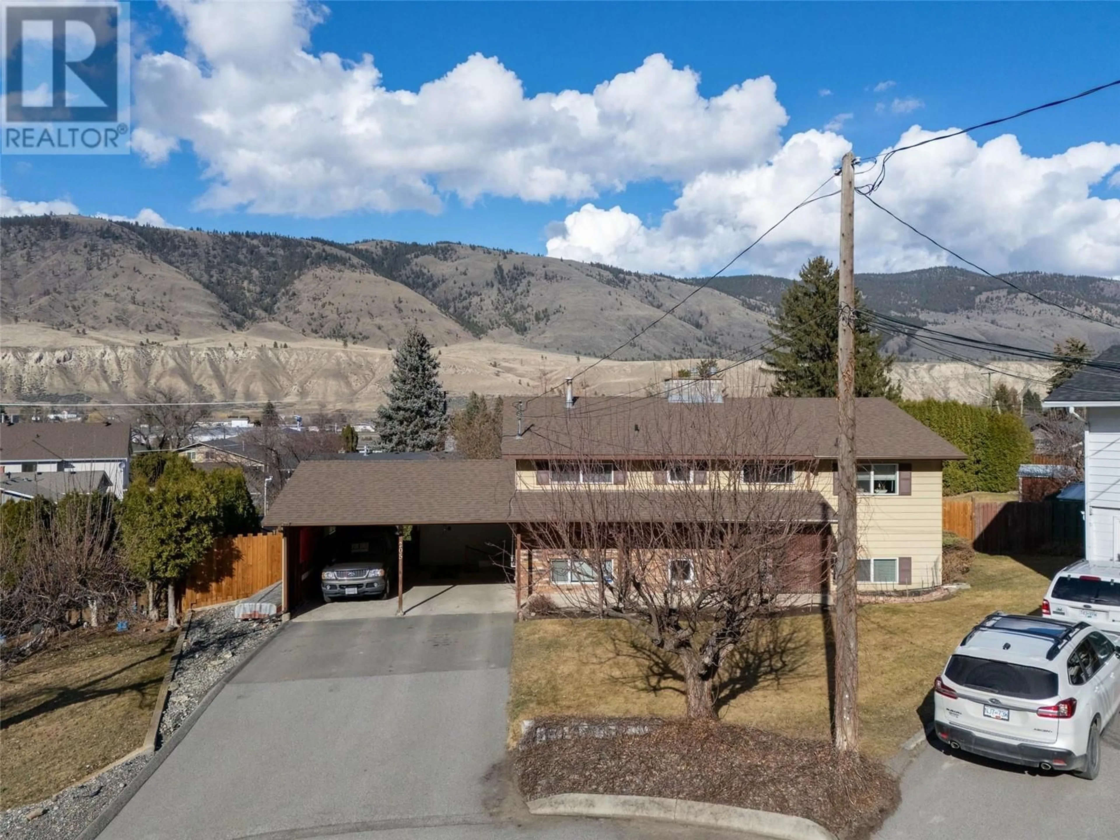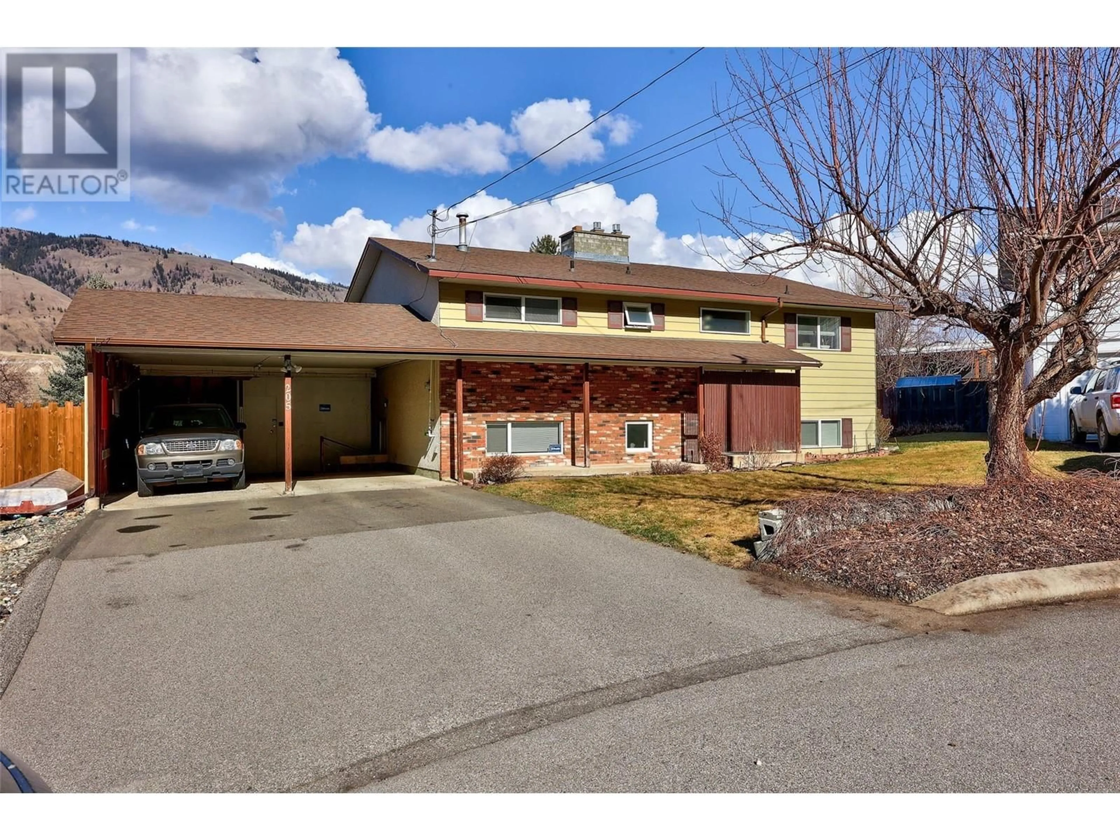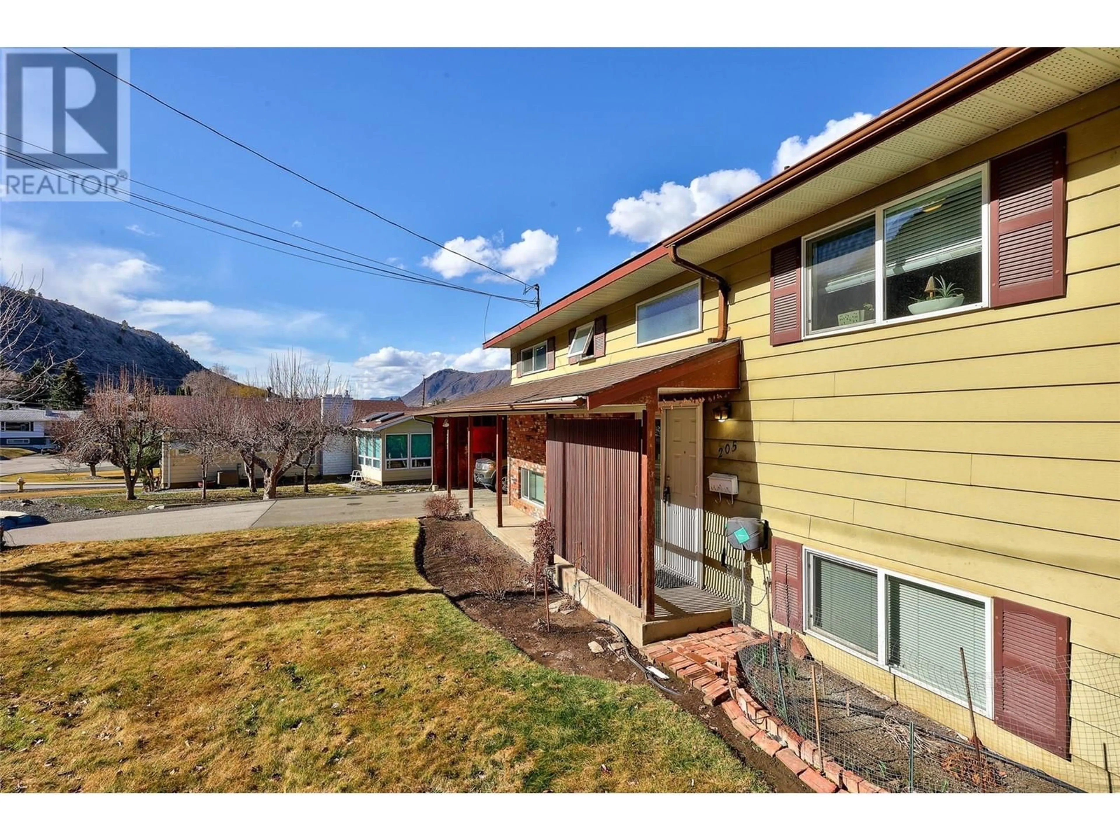205 Pyper Way, Kamloops, British Columbia V2C4R6
Contact us about this property
Highlights
Estimated ValueThis is the price Wahi expects this property to sell for.
The calculation is powered by our Instant Home Value Estimate, which uses current market and property price trends to estimate your home’s value with a 90% accuracy rate.Not available
Price/Sqft$315/sqft
Est. Mortgage$3,091/mo
Tax Amount ()-
Days On Market15 days
Description
This well-maintained 4-bedroom, 2-bathroom home is being offered for sale for the first time by its original owners. It has been lovingly cared for over the years. Located in the heart of Valleyview on a quiet cul-de-sac, it’s an ideal setting for a young family. The 8,700 sq. ft. lot offers privacy with underground sprinklers, a mature cedar hedge, and beautiful mountain views from the covered deck. Inside, the home features two gas fireplaces—one in the living room and another in the family room downstairs. A spacious utility/laundry area provides excellent potential for future development. Additional highlights include an attached covered 2-car carport with extra storage, as well as past updates such as newer windows, a roof covering, and a high-efficiency furnace. Appliances are included for added convenience. For more information or to schedule a viewing, contact Phil at 250-318-0100. Photos and video available! (id:39198)
Property Details
Interior
Features
Basement Floor
3pc Bathroom
Bedroom
11'0'' x 10'0''Laundry room
14'0'' x 11'6''Utility room
16'0'' x 12'6''Exterior
Features
Property History
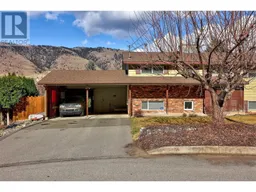 39
39
