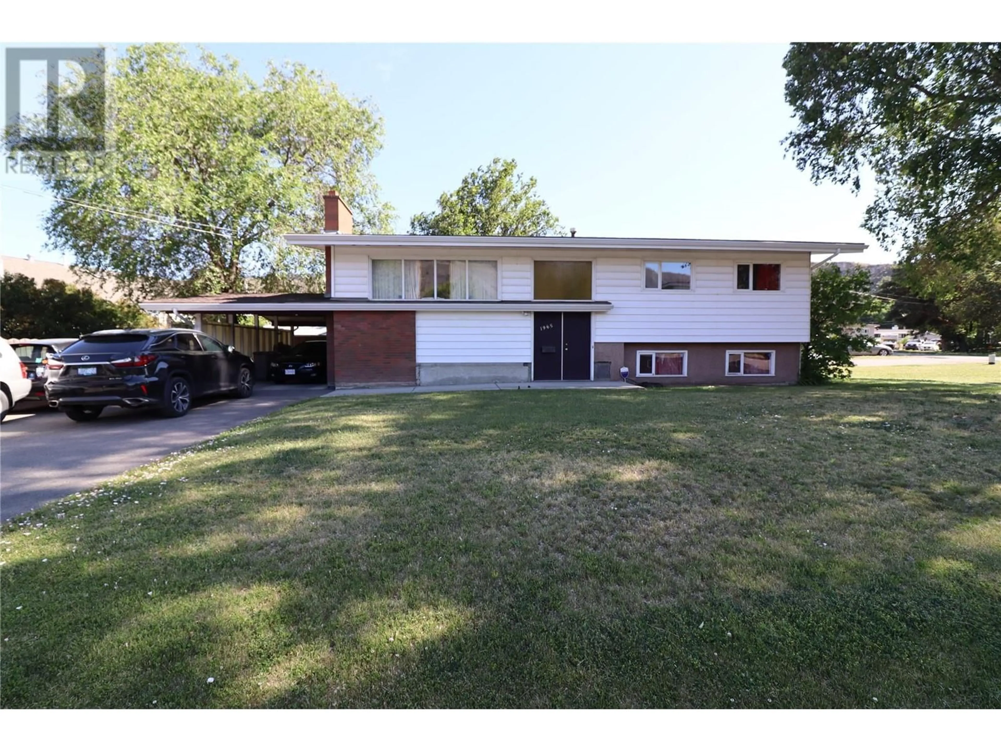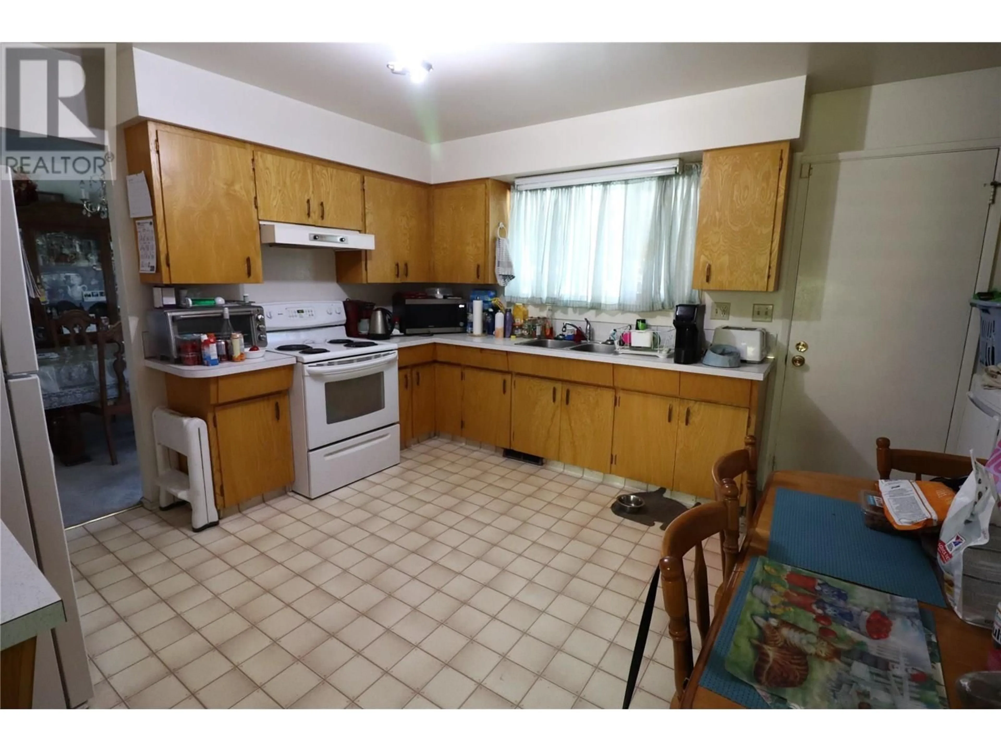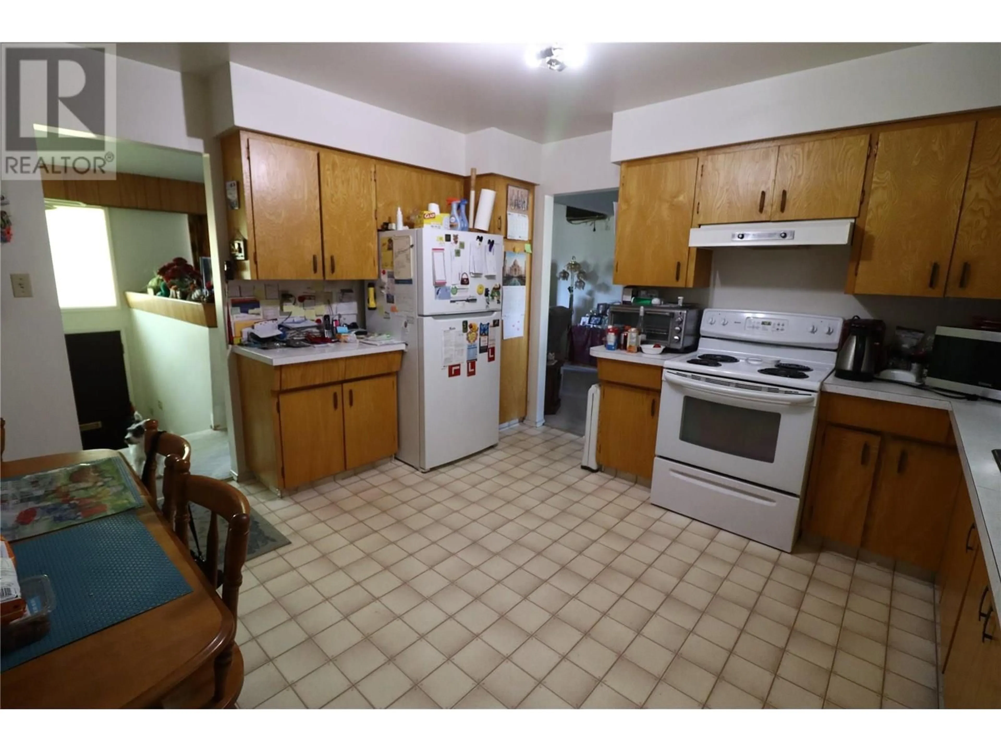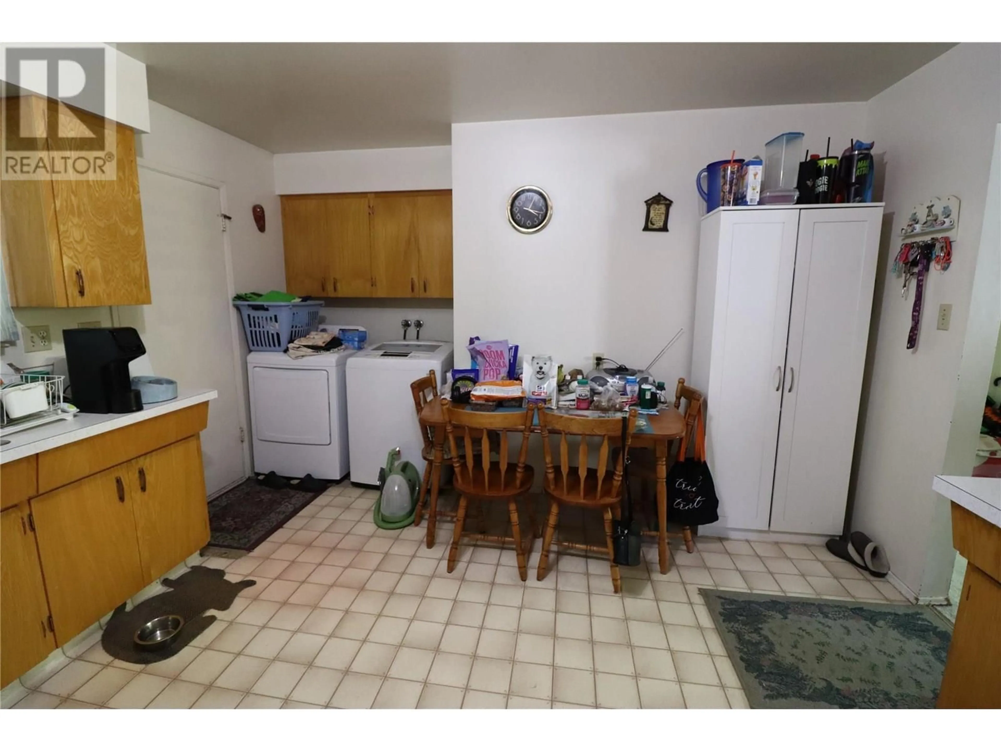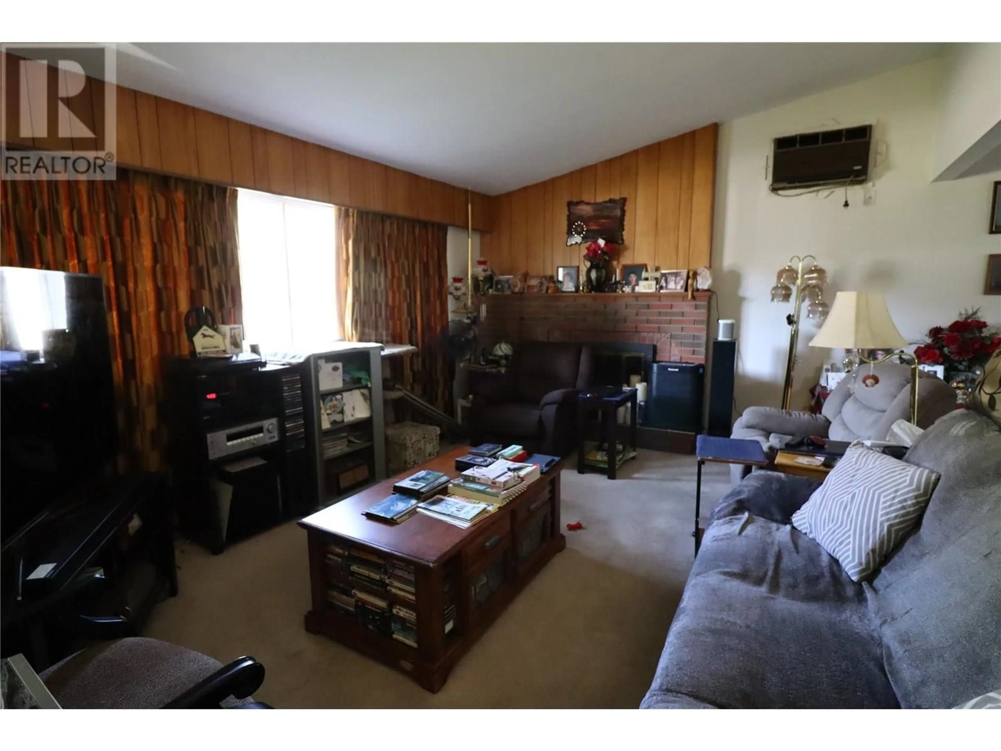1965 CURLEW ROAD, Kamloops, British Columbia V2C4H9
Contact us about this property
Highlights
Estimated valueThis is the price Wahi expects this property to sell for.
The calculation is powered by our Instant Home Value Estimate, which uses current market and property price trends to estimate your home’s value with a 90% accuracy rate.Not available
Price/Sqft$232/sqft
Monthly cost
Open Calculator
Description
Great opportunity for first time buyer or if you are looking for a revenue property. This three bedroom 2 bathroom home in central Valleyview location close to schools and shopping will give you that. Long term owners are downsizing and are offering a good opportunity if you are looking for a fixer upper and are willing to put in some sweat equity. Basement is all set up and could be used as a suite for your inlaws. Home needs new flooring and paint and some updating but has great bones. Hot tub is included but owners have never used it in the over 30 years of living there. Large corner lot which borders on two streets could make for some development potential. Call listing agent for more info. Sellers will look at offers (id:39198)
Property Details
Interior
Features
Basement Floor
Bedroom
10' x 17'Bedroom
13' x 12'6''Full bathroom
Recreation room
10' x 17'Property History
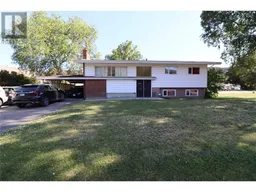 22
22
