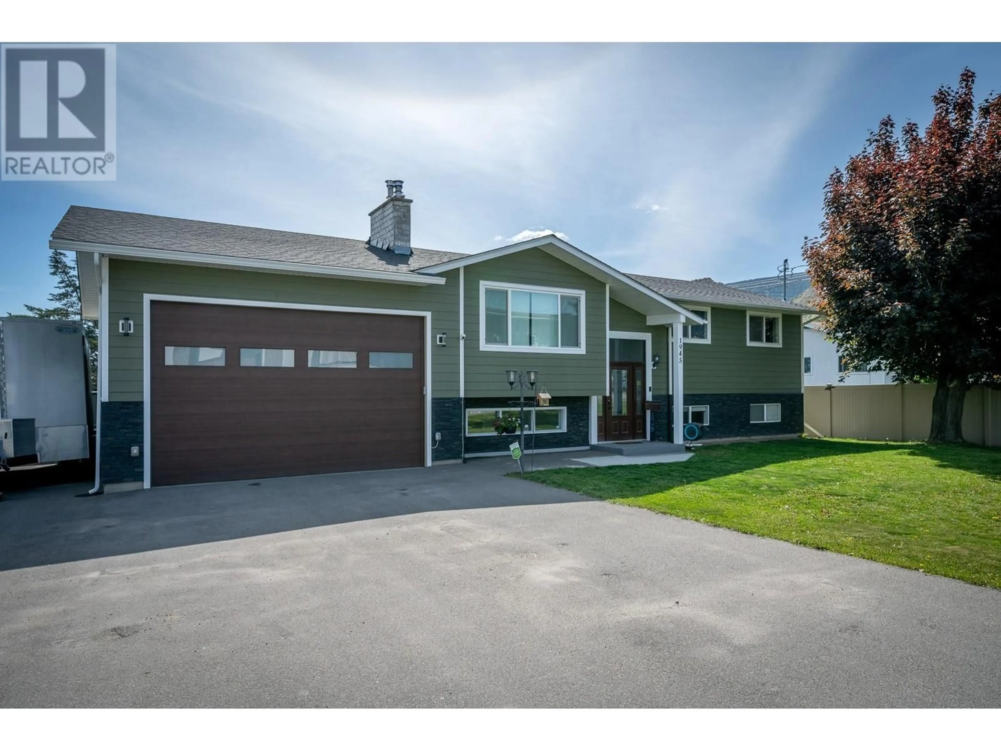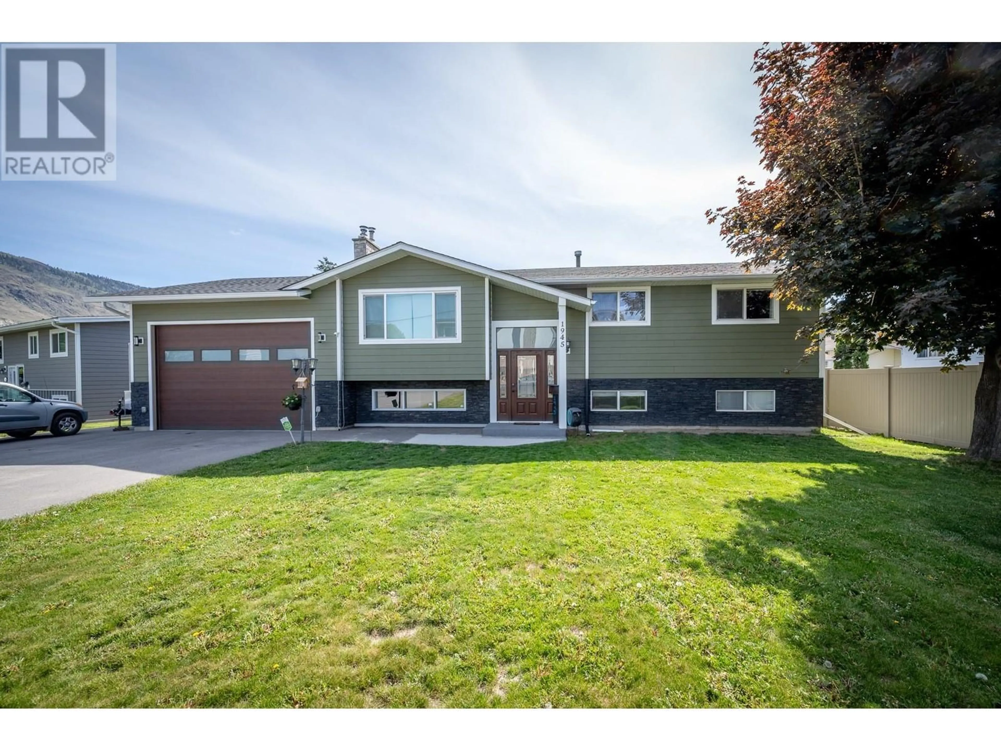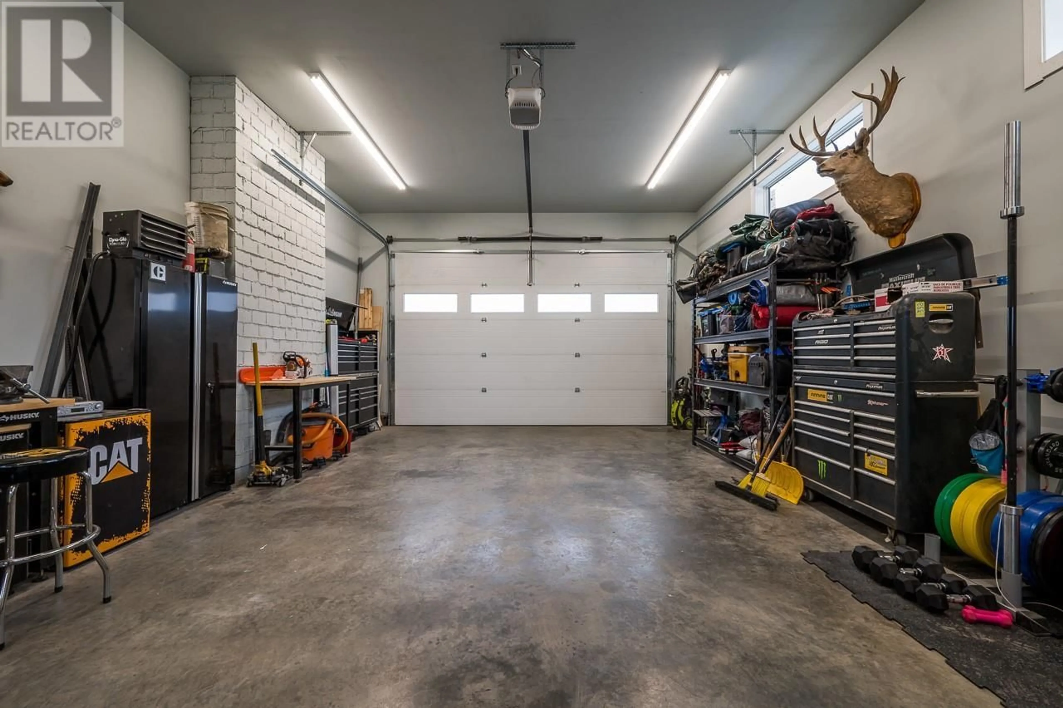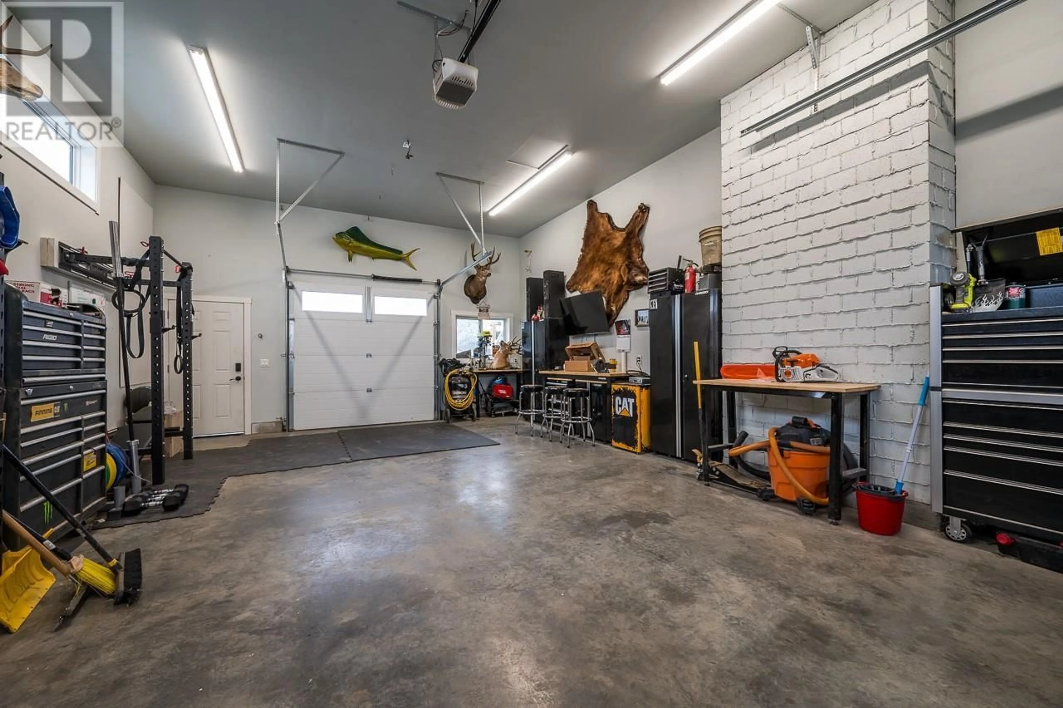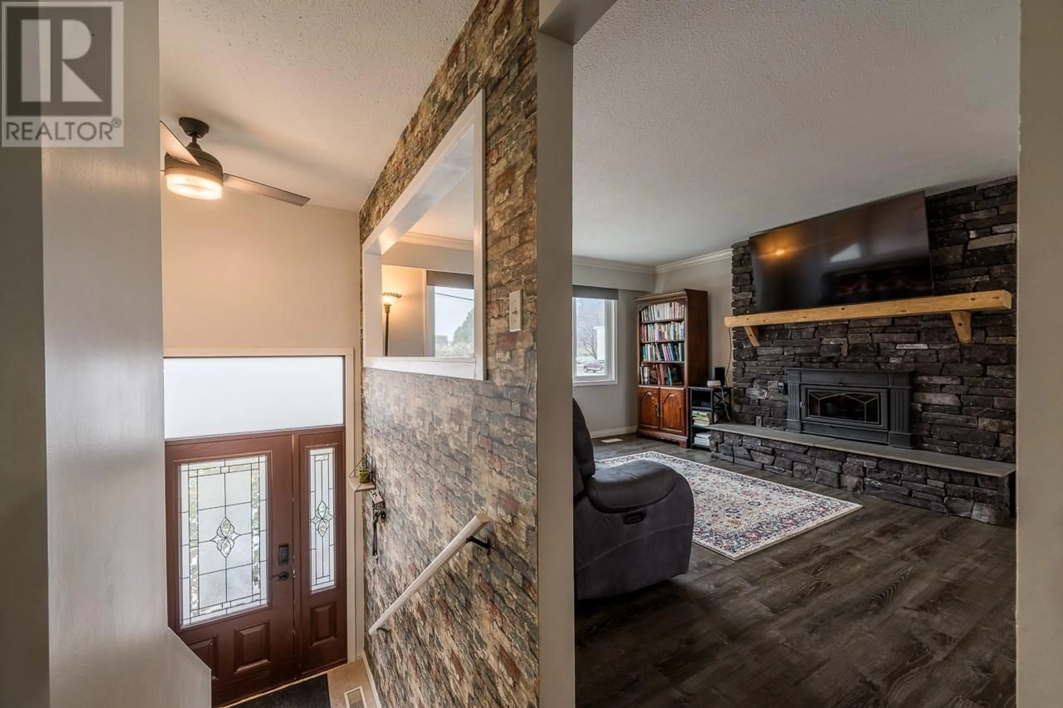1945 CURLEW ROAD, Kamloops, British Columbia V2C4H6
Contact us about this property
Highlights
Estimated ValueThis is the price Wahi expects this property to sell for.
The calculation is powered by our Instant Home Value Estimate, which uses current market and property price trends to estimate your home’s value with a 90% accuracy rate.Not available
Price/Sqft$330/sqft
Est. Mortgage$3,135/mo
Tax Amount ()$4,877/yr
Days On Market12 days
Description
Charming updated Valleyview home, the home is located close to shopping school, and transportation. Updates include new Laminate flooring upstairs and Vinyl Planking in the downstairs. Most of the windows have been replaced including the bay window. basement bathroom has been completely updated with high end Jacuzzi tub. The electrical has been updated to 200 Amps with n a 100 amp sub panel in the Garage shop area, there is a gas line ready to connect a gas space heater . There is a second overhead garage door for access to the large back yard. Six appliances are included,: Stove, Refrigerator, Dishwasher, Built in Microwave, Washer and Dryer, #wall mounted TVs. There are 2 High Efficeincy Catalytic Wood Fireplace inserts one in living room ,one in basement family room. New Roof 2020, new furnace and Hot water tank in 2020. Hardy plank exterior and stone finish new front Door in 2020. The back dis cover and overlooks the large back yard with play area for the kids and two large storage sheds and a waste container Storage Shed. (id:39198)
Property Details
Interior
Features
Basement Floor
Storage
7'0'' x 10'0''Laundry room
6'0'' x 6'0''Recreation room
14'0'' x 23'0''Bedroom
13'0'' x 12'0''Exterior
Parking
Garage spaces -
Garage type -
Total parking spaces 4
Property History
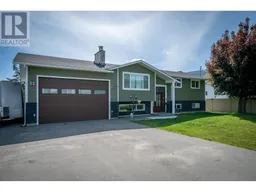 36
36
