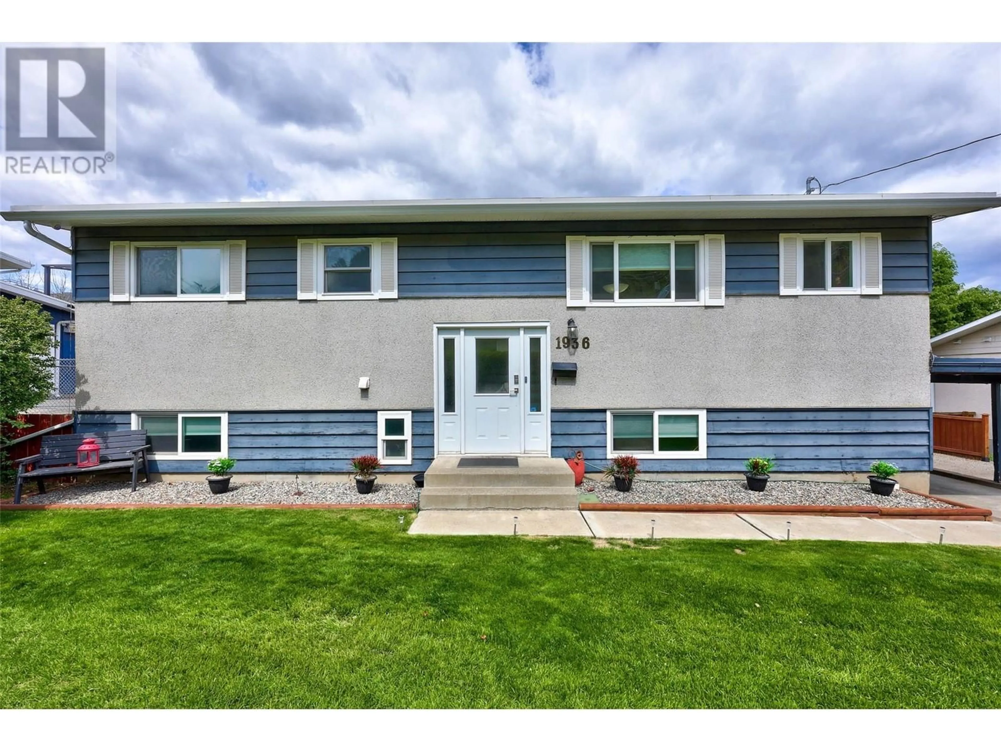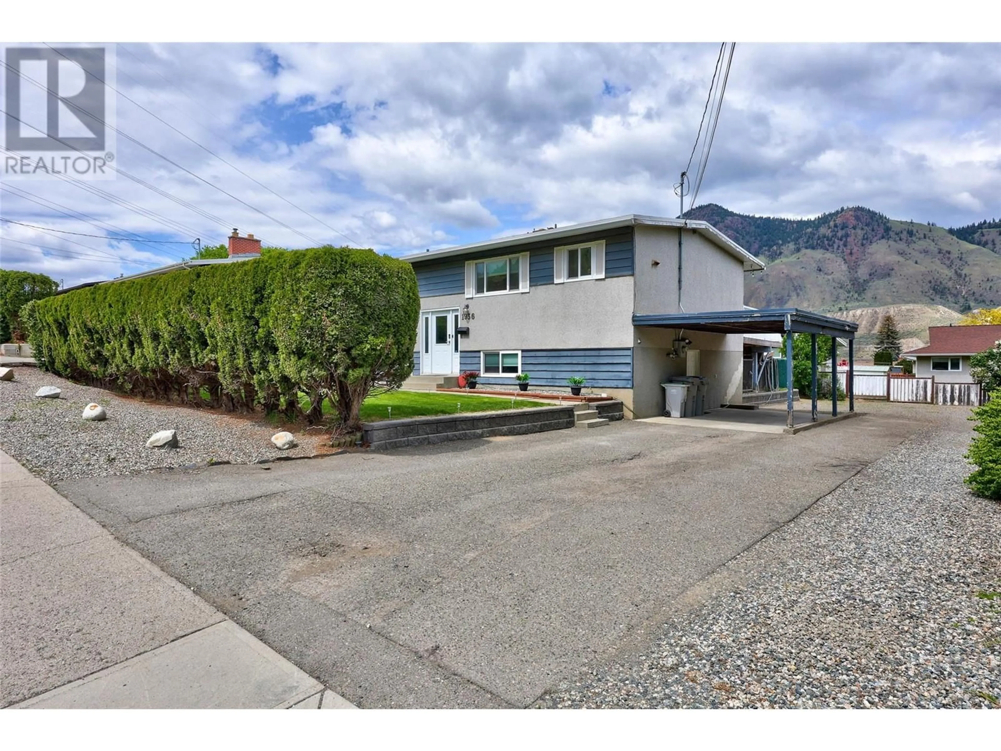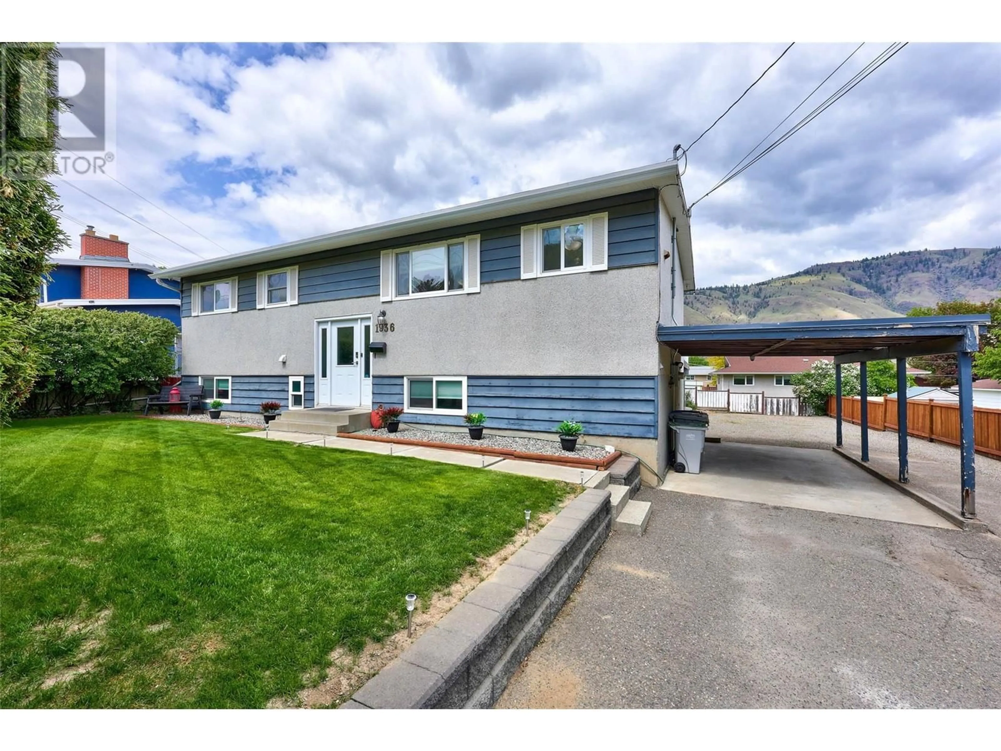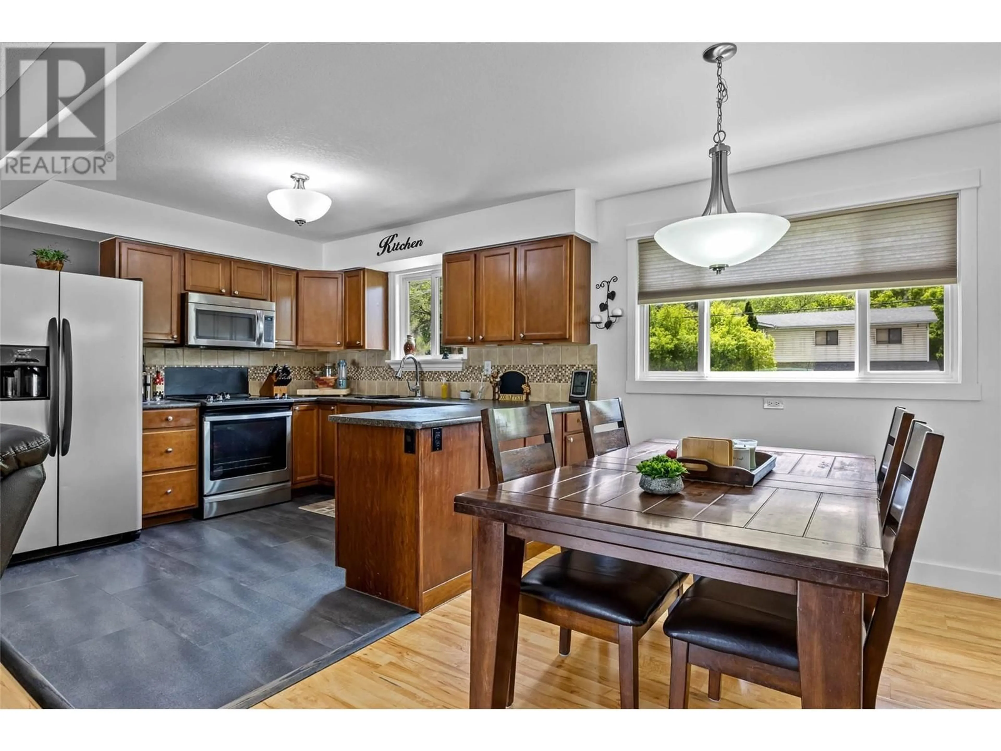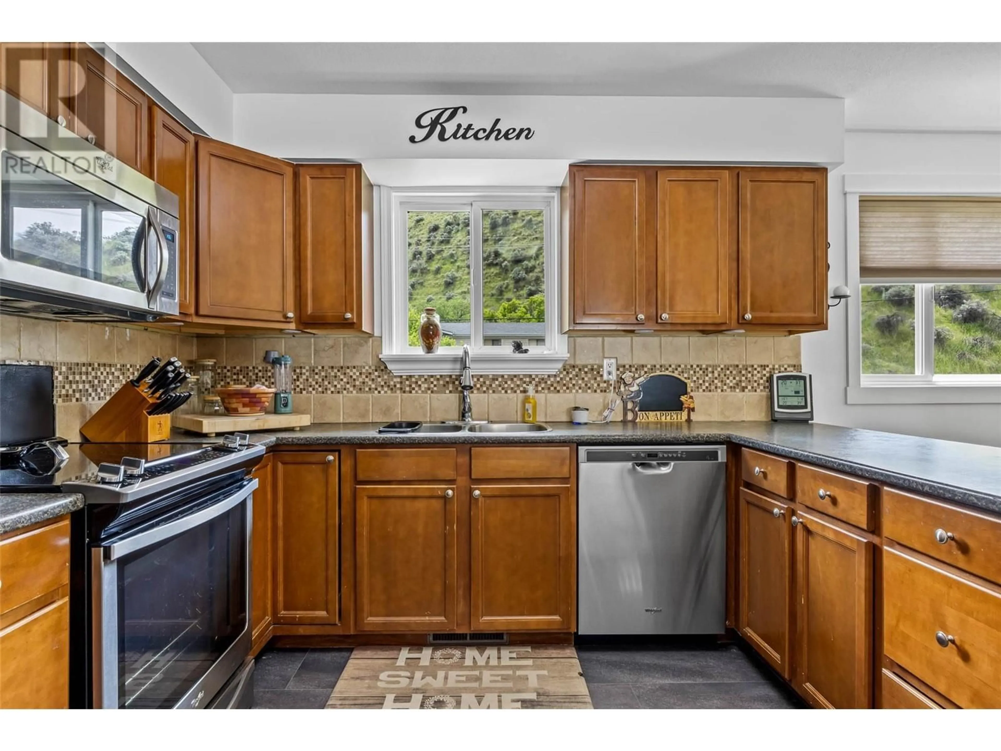1936 VALLEYVIEW DRIVE, Kamloops, British Columbia V2C4B9
Contact us about this property
Highlights
Estimated valueThis is the price Wahi expects this property to sell for.
The calculation is powered by our Instant Home Value Estimate, which uses current market and property price trends to estimate your home’s value with a 90% accuracy rate.Not available
Price/Sqft$329/sqft
Monthly cost
Open Calculator
Description
Well appointed Valleyview home situated between Ralph Bell Elementary and Valleyview Secondary. This newly renovated home offers 2 bedrooms/2 full bathrooms up and 2 bedrooms/1-3pce bath down. Bright open floor plan gives ways to a peninsula kitchen, a large dining and living area for a great entertaining space which can also be taken outside to the large deck overlooking a flat grassy fenced back yard. The deluxe master bedroom boasts a large walk-through closet leading to a grand ensuite. Underground sprinklers, built in vacuum, A/C, HE Furnace, ample storage areas, and garden beds, are all added features. More than enough parking and drive thru access to the back yard for your RV, boat or whatever toys you may have. This property is close to all amenities; transit, shopping, restaurants and all the outdoor activities that Kamloops has to offer. Don't miss out as the R2 zoning offers many future opportunities to the homeowner. Buyer to verify measurements if deemed important. (id:39198)
Property Details
Interior
Features
Basement Floor
Bedroom
12'6'' x 9'6''Storage
11'0'' x 11'0''Office
12'6'' x 11'6''Laundry room
8'0'' x 12'0''Property History
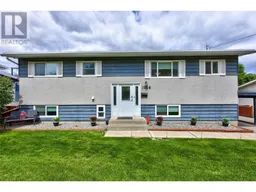 36
36
