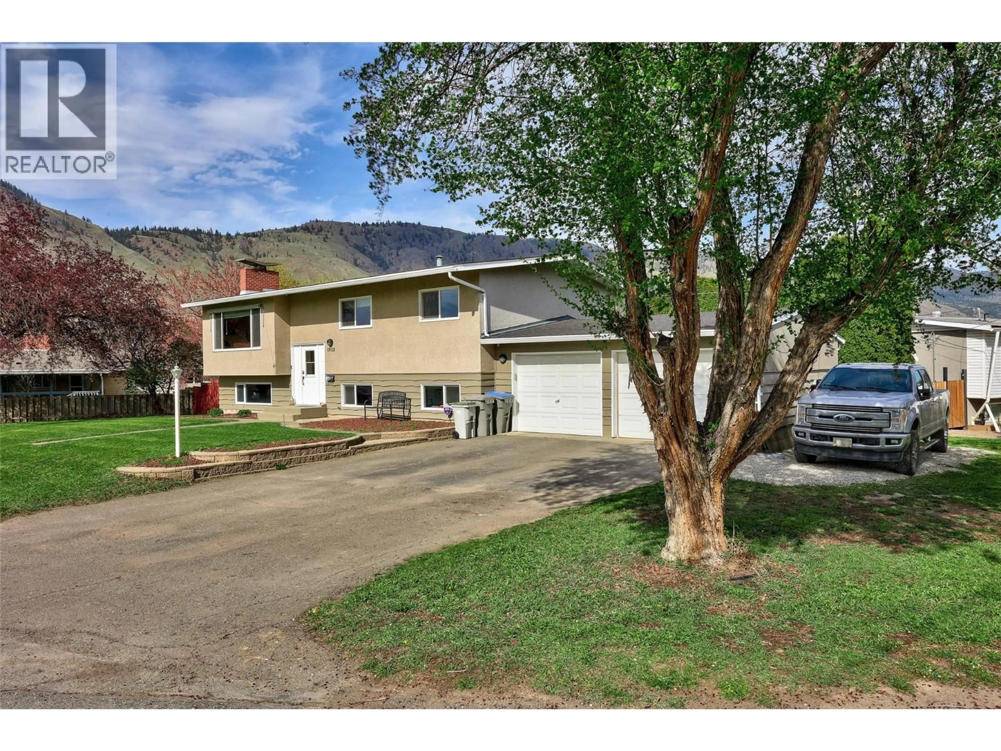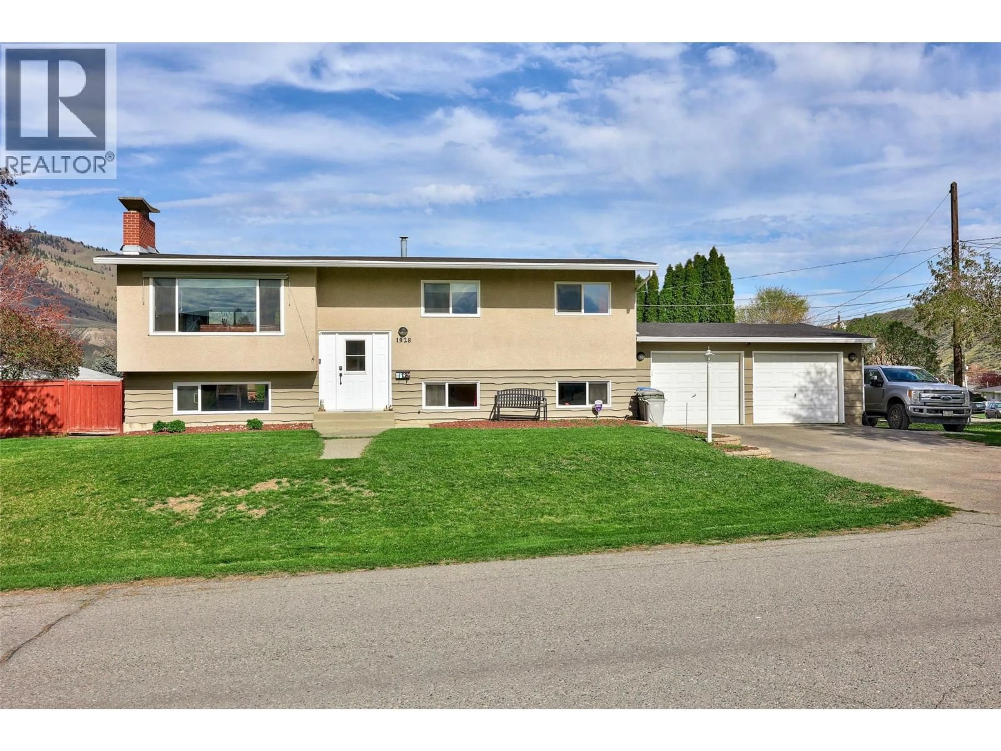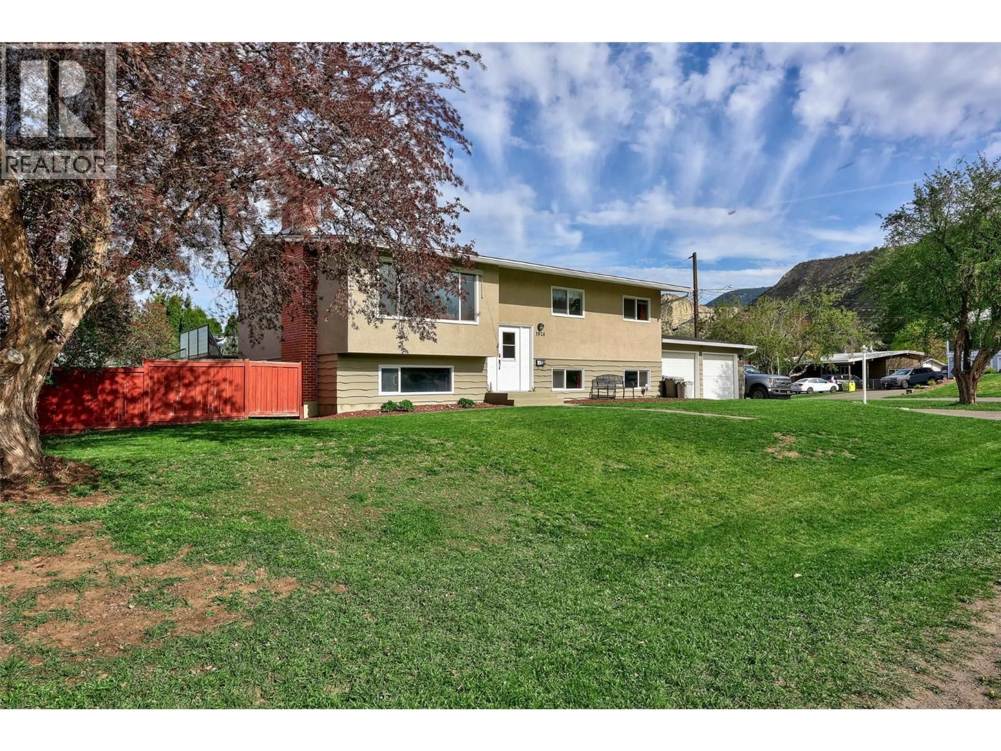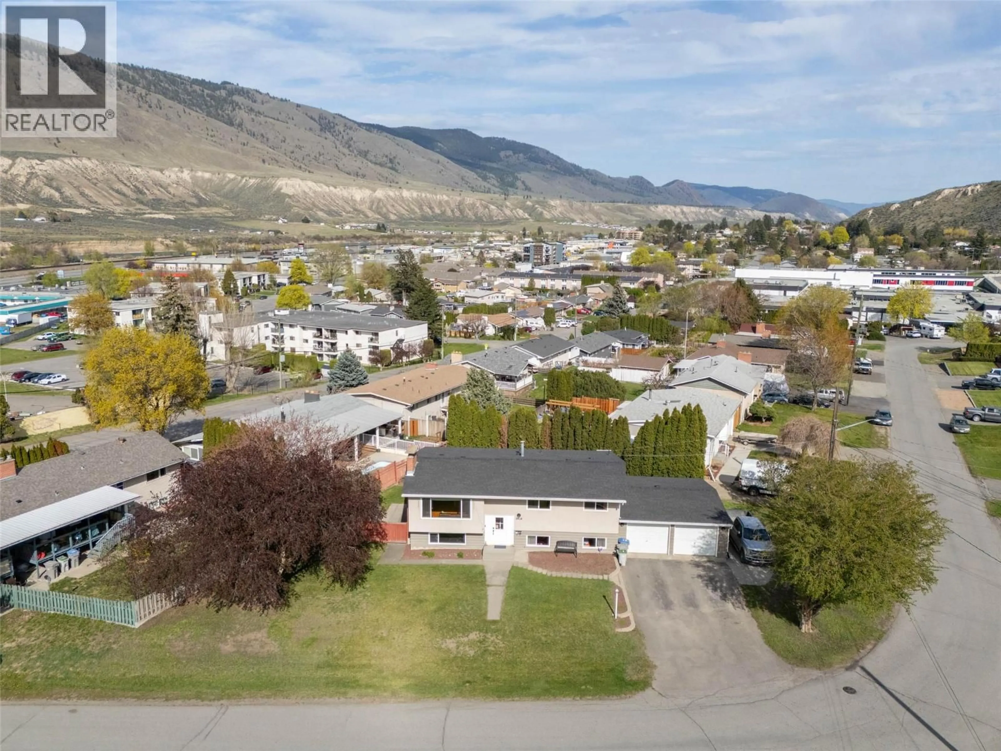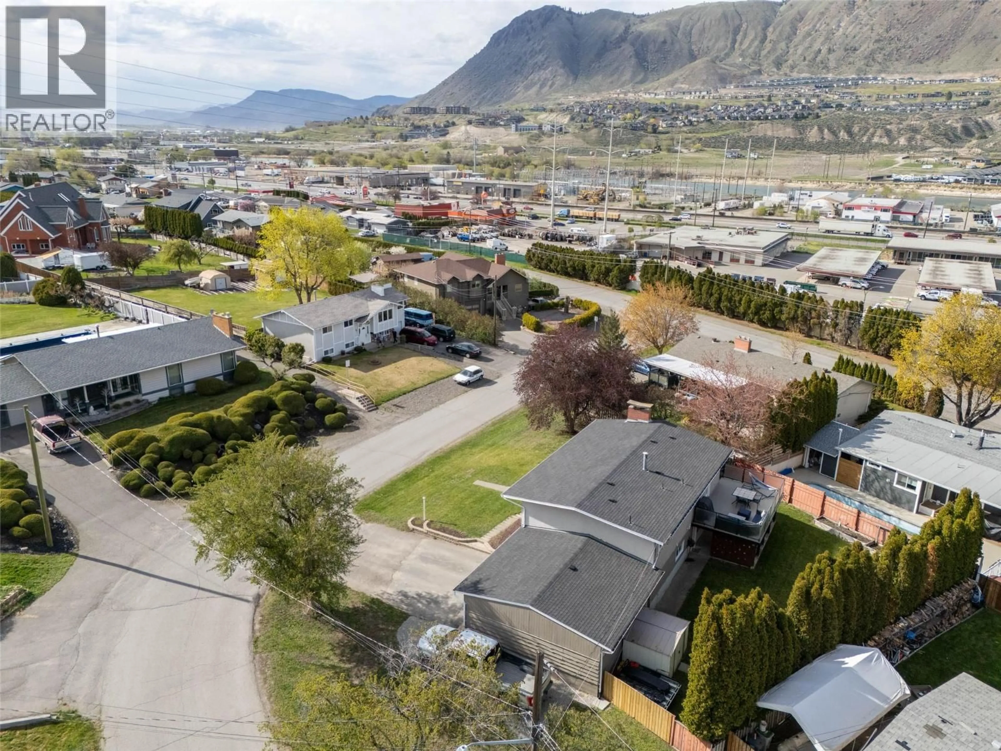1928 CARDINAL DRIVE, Kamloops, British Columbia V2V4H4
Contact us about this property
Highlights
Estimated valueThis is the price Wahi expects this property to sell for.
The calculation is powered by our Instant Home Value Estimate, which uses current market and property price trends to estimate your home’s value with a 90% accuracy rate.Not available
Price/Sqft$297/sqft
Monthly cost
Open Calculator
Description
4 bedroom, 3 bathroom family home in the heart of Valleyview! Large corner lot with a ton of parking for vehicles, RV's, Boats, or Toys. What a terrific location close to recreation, shopping, and schools. Upstairs, a bright and open main living area leads to a large deck with mountain views just off the kitchen. Still on the main level, a large primary bedroom with 3 pc ensuite and jetted soaker tub, plus another bedroom and 4 pc bath. Downstairs, the walkout basement with separate entrance has a large laundry room and 3 pc bath plus 2 more good sized bedrooms, a large rec room and an exercise area. Recent upgrades include new carpets and baseboards throughout the basement, new H/W tank and furnace components, and a new toilet and vanity in the lower bathroom. The lot is flat and fully fenced with wide gate access to the backyard. There's also a heated and insulated over sized double car garage with built in cabinets and workbench, plus its own sub panel and the all important beer fridge. New roof 2022, some updated lighting. Valleyview is the place to be for nice sized lots, a bit of breathing room and quick access to all amenities. (id:39198)
Property Details
Interior
Features
Basement Floor
Mud room
6'4'' x 7'6''3pc Bathroom
Laundry room
10'1'' x 11'1''Exercise room
10'9'' x 13'3''Exterior
Parking
Garage spaces -
Garage type -
Total parking spaces 2
Property History
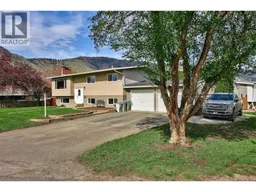 48
48
