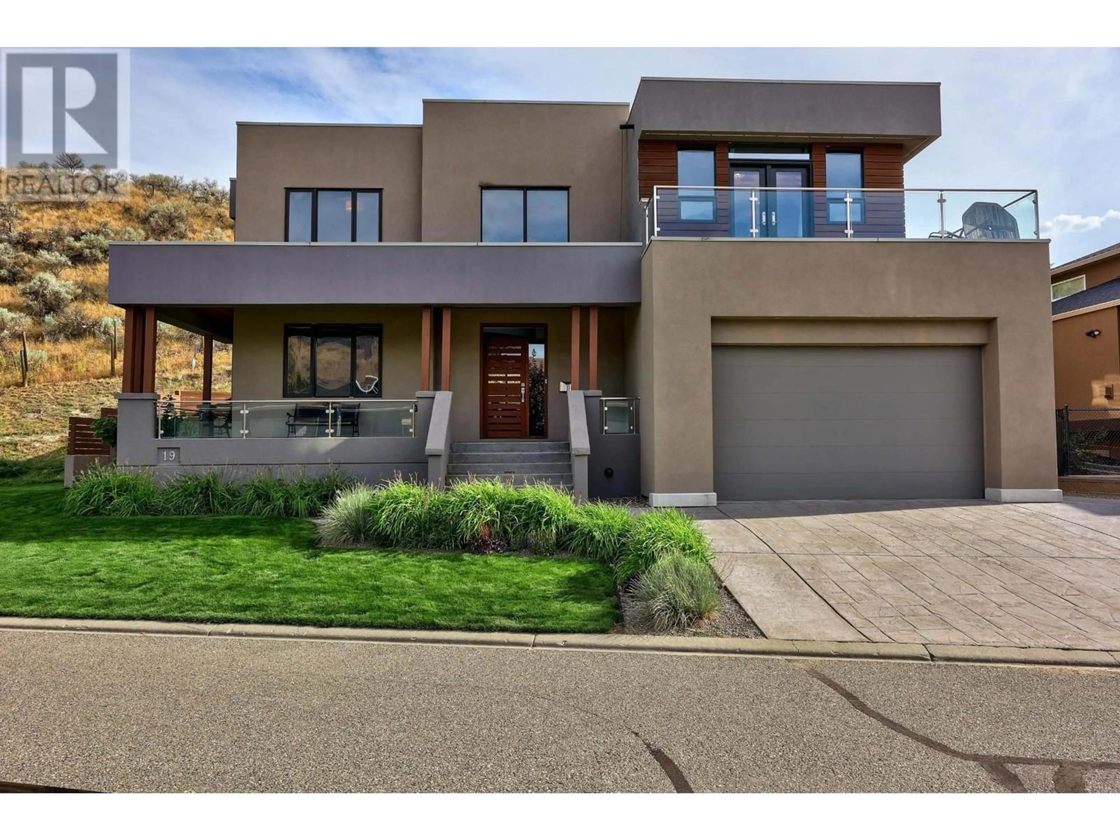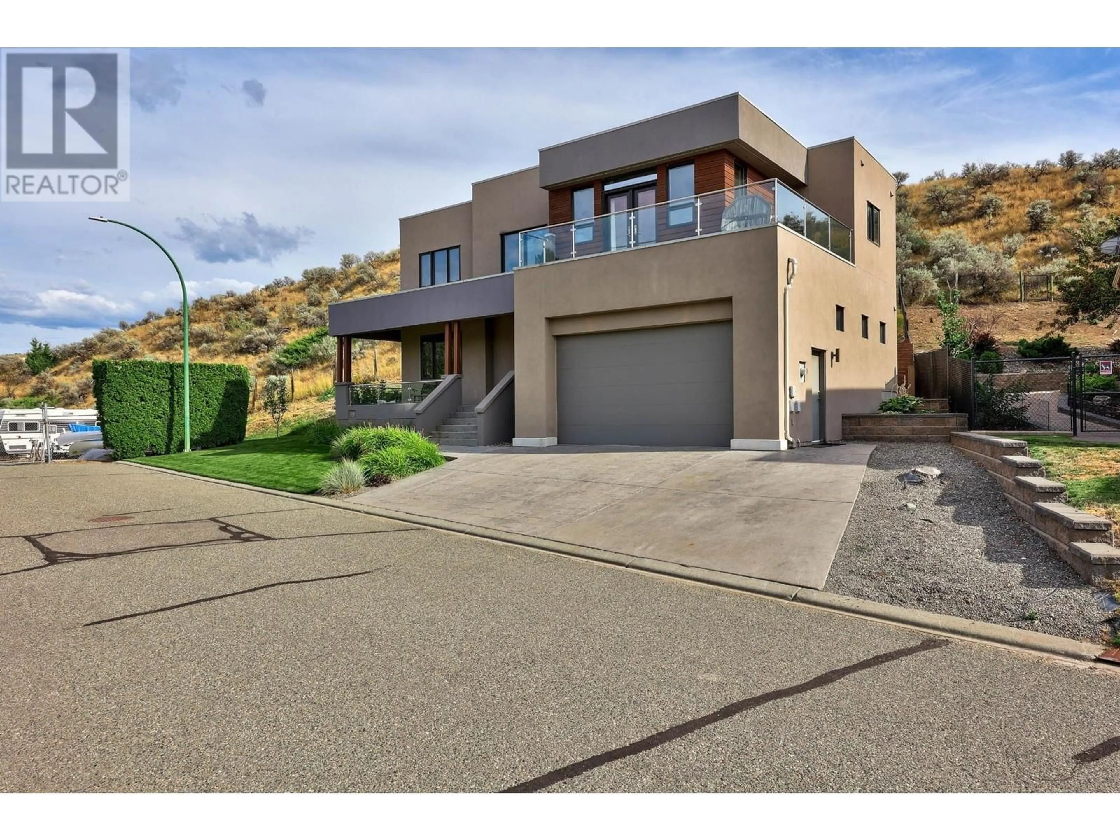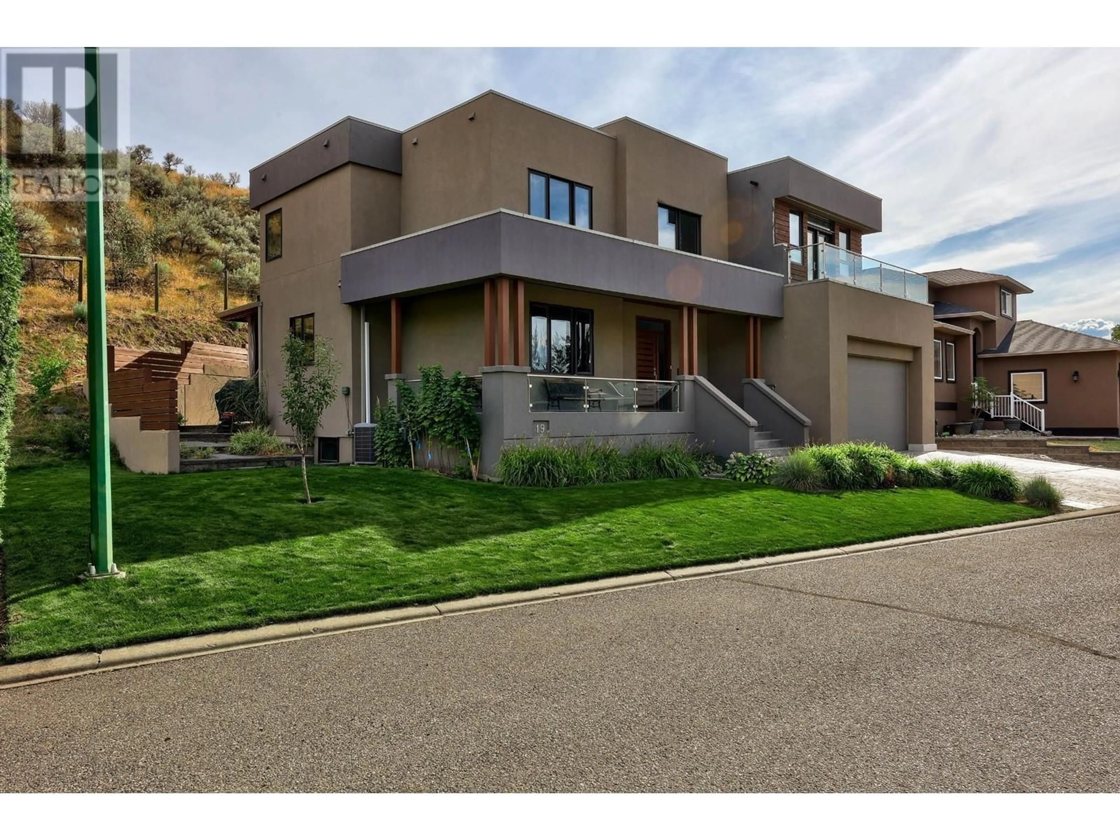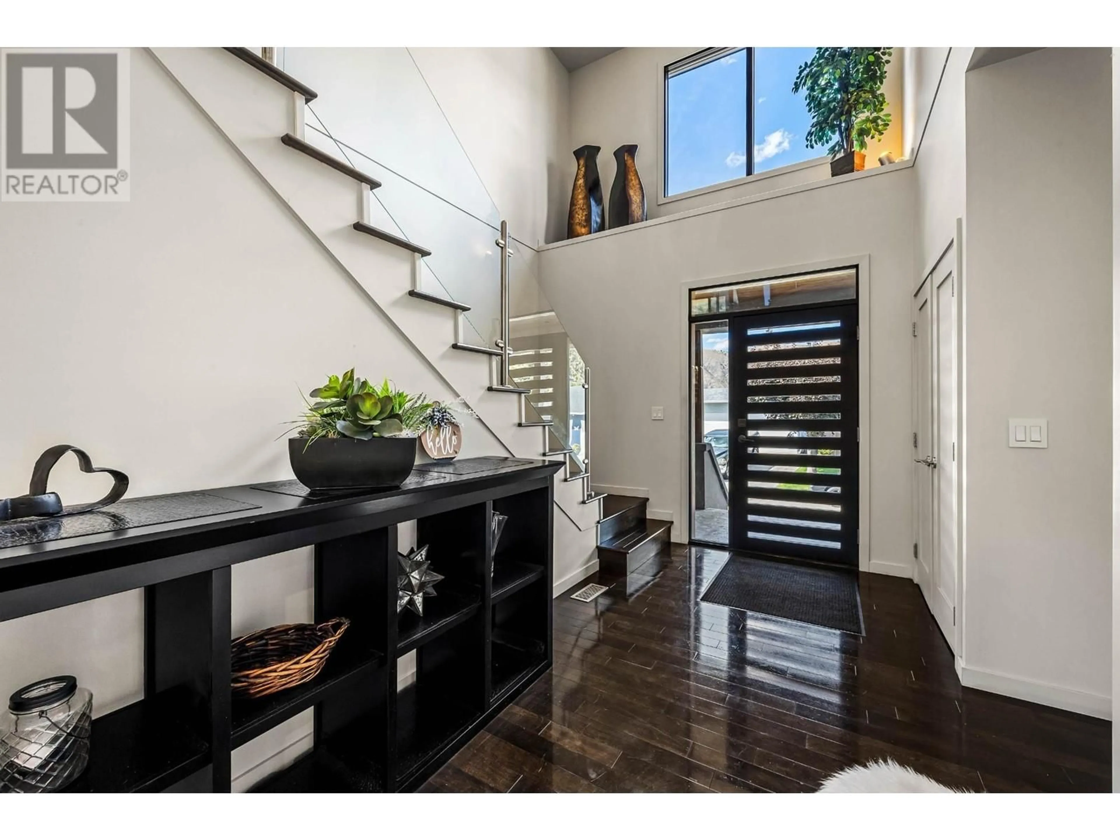1651 Valleyview Drive Unit# 19, Kamloops, British Columbia V2C0A4
Contact us about this property
Highlights
Estimated ValueThis is the price Wahi expects this property to sell for.
The calculation is powered by our Instant Home Value Estimate, which uses current market and property price trends to estimate your home’s value with a 90% accuracy rate.Not available
Price/Sqft$311/sqft
Est. Mortgage$4,724/mo
Maintenance fees$180/mo
Tax Amount ()-
Days On Market84 days
Description
Stunning Valleyview Home in Premier Strata Community. Grand entryway leading you into an open-concept design that seamlessly connects the kitchen, dining room, and living room with beautiful hardwood floors throughout. Massive windows flood the space with natural light, accentuating the 18-foot ceilings to create a luxurious and inviting atmosphere. Excel Kitchen equipped with high-end stainless steel appliances including 6-burner gas range with pot filler. Granite countertops, island with eating bar, spacious pantry make this kitchen both functional and stylish. Private patio off the master and Spa-like ensuite is your personal sanctuary, featuring a soaker tub, heated floors, and a heated towel rack for ultimate comfort. Large rec room with a wet bar is perfect for entertaining or unwinding after a long day. Covered patio for year-round outdoor enjoyment. New furnace 2024. Strata offers fantastic amenities, including free RV parking, and Rec Centre with hot tub and indoor pool. (id:39198)
Property Details
Interior
Features
Main level Floor
Kitchen
14'0'' x 13'0''Den
12'0'' x 10'0''Dining room
13'0'' x 12'0''Living room
18'0'' x 14'0''Exterior
Features
Parking
Garage spaces 2
Garage type Attached Garage
Other parking spaces 0
Total parking spaces 2
Condo Details
Amenities
Clubhouse, Recreation Centre, Whirlpool
Inclusions
Property History
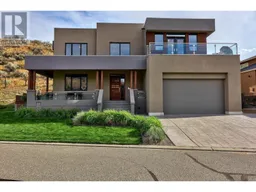 56
56
