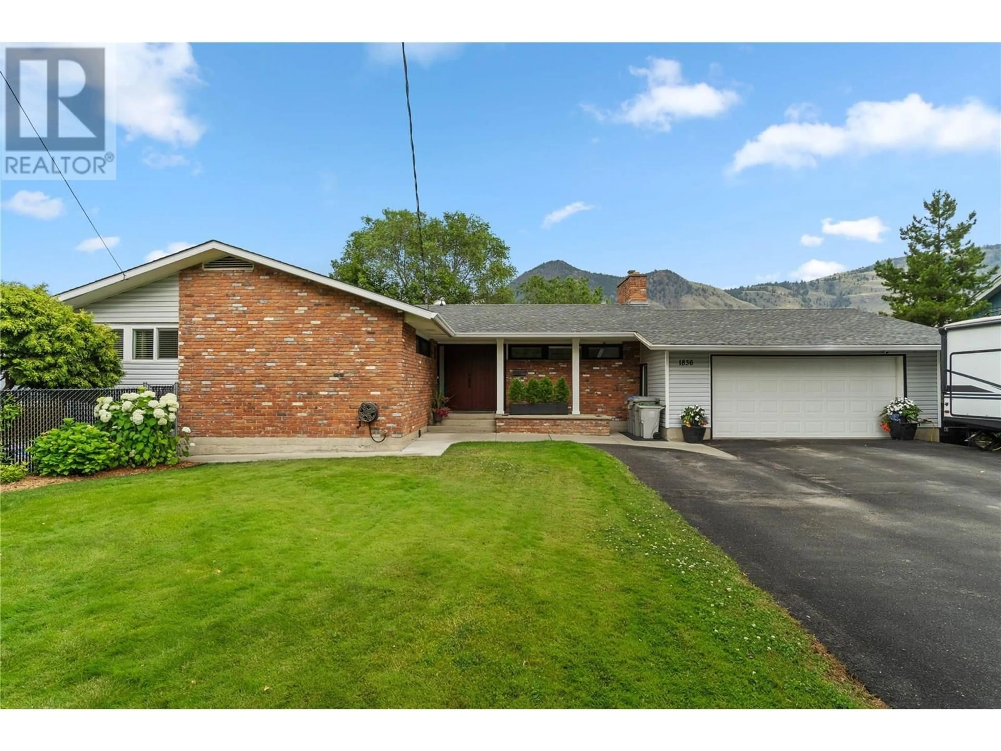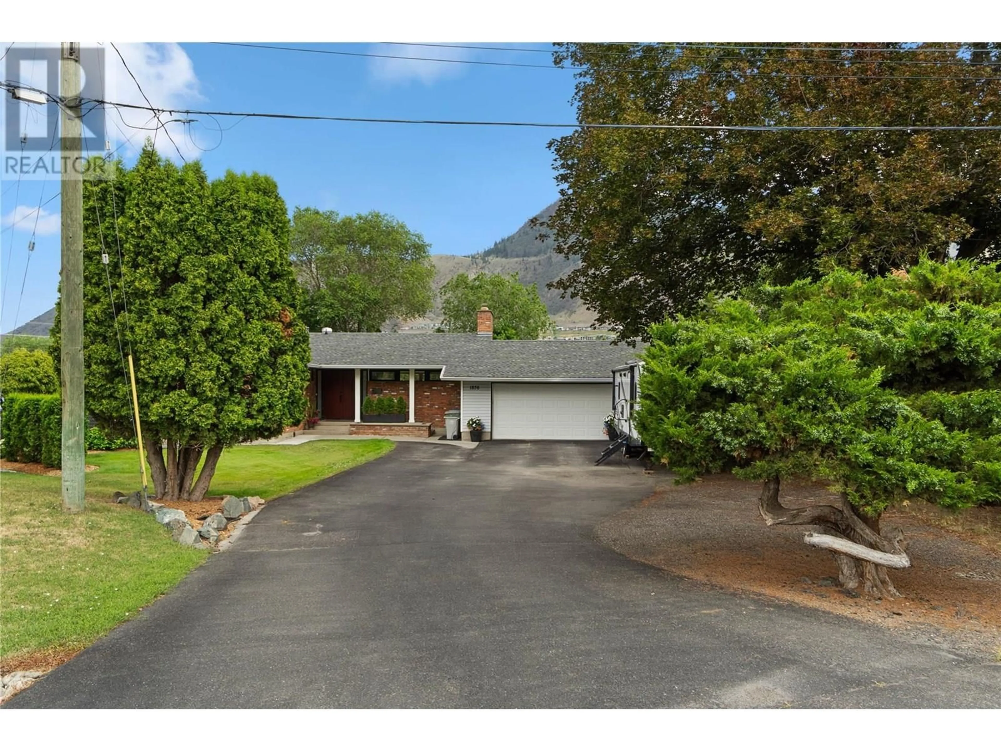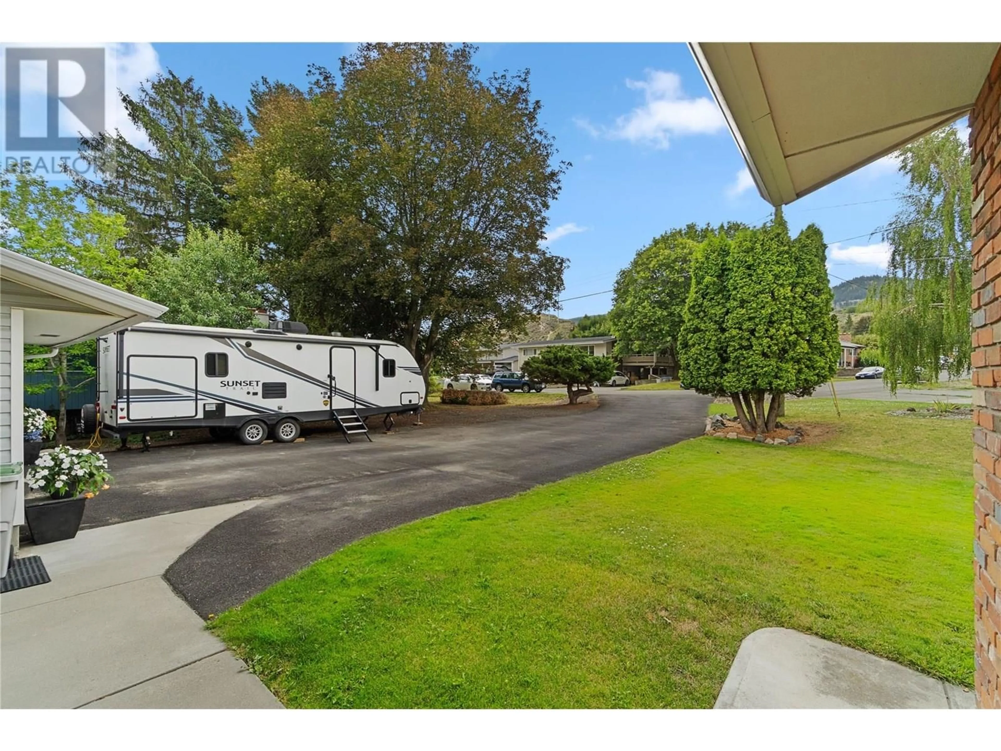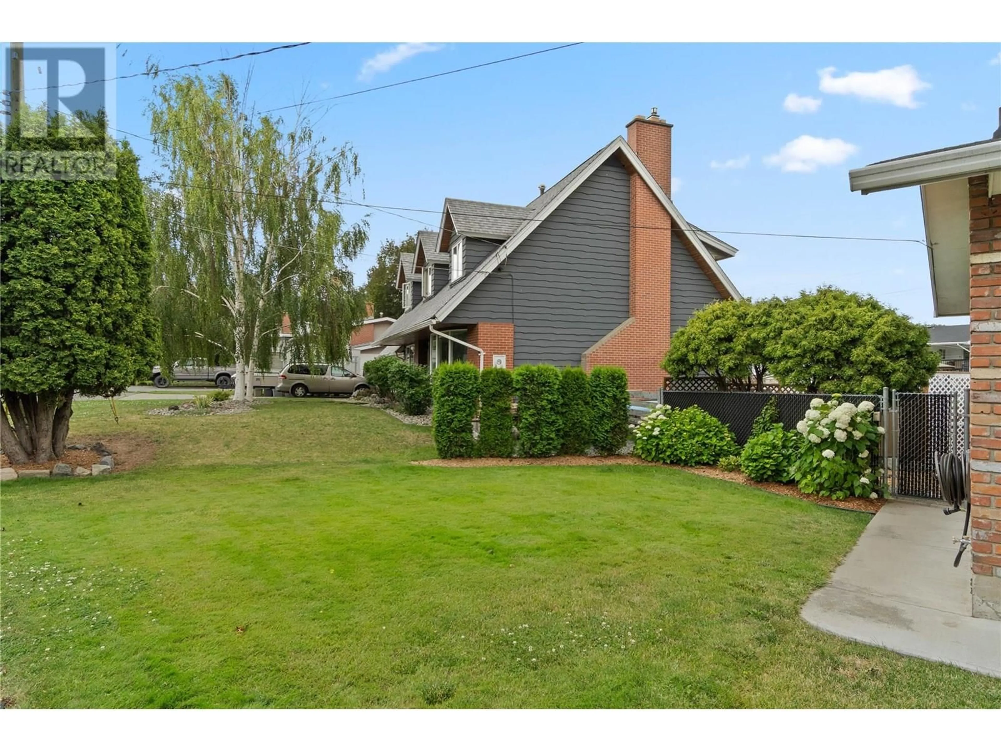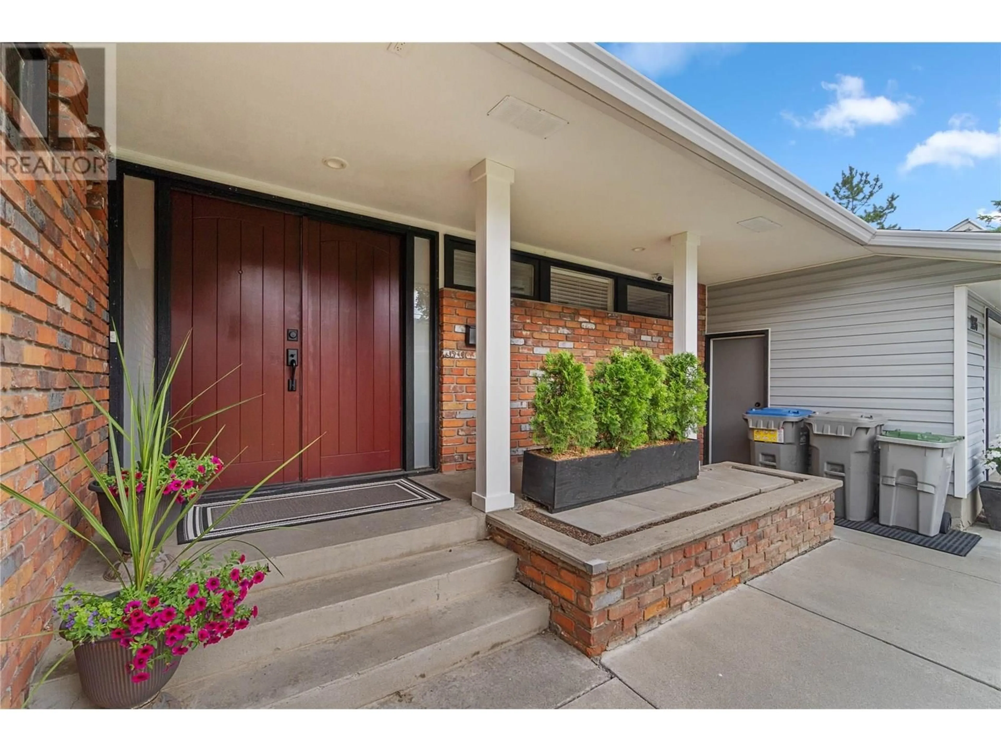1836 RUSSET WYND, Kamloops, British Columbia V2C4N5
Contact us about this property
Highlights
Estimated valueThis is the price Wahi expects this property to sell for.
The calculation is powered by our Instant Home Value Estimate, which uses current market and property price trends to estimate your home’s value with a 90% accuracy rate.Not available
Price/Sqft$343/sqft
Monthly cost
Open Calculator
Description
Move-in ready 5-bed home with inground pool. Centrally located in a quiet Valleyview cul-de-sac, just five minutes from City Centre with easy access to all major Kamloops amenities, this home is the complete package—offering space, comfort, and a host of thoughtful upgrades. The level-entry layout features a bright, open main floor with a spacious dining area and a tastefully upgraded kitchen, perfect for entertaining. The primary bedroom is generously sized and includes its own private ensuite, creating a relaxing retreat. The cozy living room features a gas fireplace, and comfort is ensured year-round with a heat pump and A/C system installed in 2019. Step out onto the covered 24' x 14' deck overlooking the beautifully maintained 18' x 36' natural gas-heated pool and private hot tub—ideal for enjoying summer evenings or quiet weekends at home. The basement is fully finished with a large rec room, four bedrooms, a 5-piece bathroom, a spacious laundry room with all-new drywall, sauna and plenty of storage. The attached two-car garage includes a newer heater and convenient interior access to the basement. Additional upgrades include a new pool pump, boiler, sand filter, and solar cover. All of this is situated on a 10,000+ sq. ft. lot with 200 amp service, making this home as functional as it is inviting. A true Valleyview gem, ready to welcome its next owners. (id:39198)
Property Details
Interior
Features
Basement Floor
Storage
5'0'' x 7'8''5pc Bathroom
Laundry room
8'10'' x 11'2''Bedroom
6'8'' x 11'10''Exterior
Features
Parking
Garage spaces -
Garage type -
Total parking spaces 2
Property History
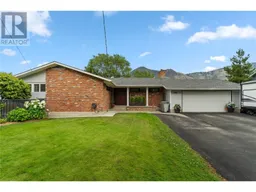 50
50
