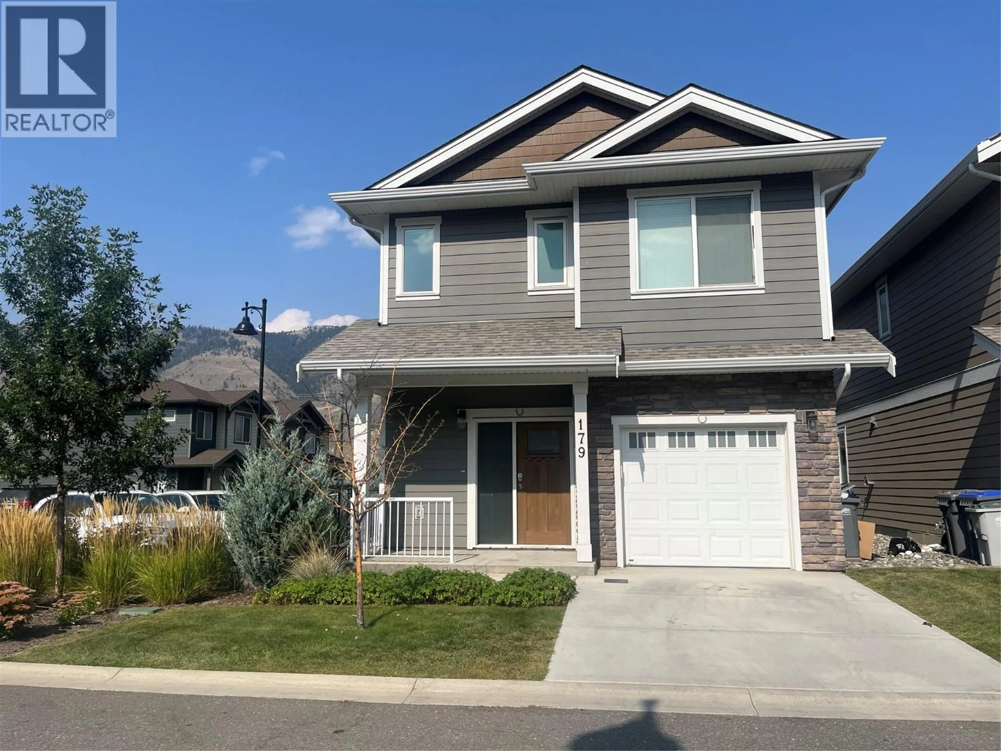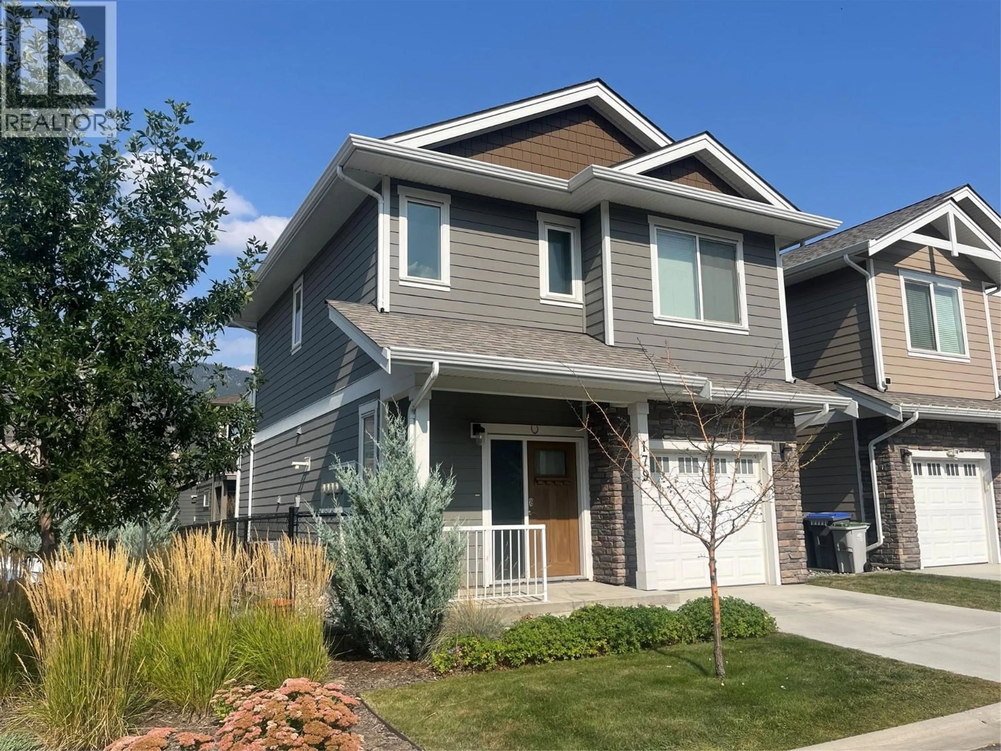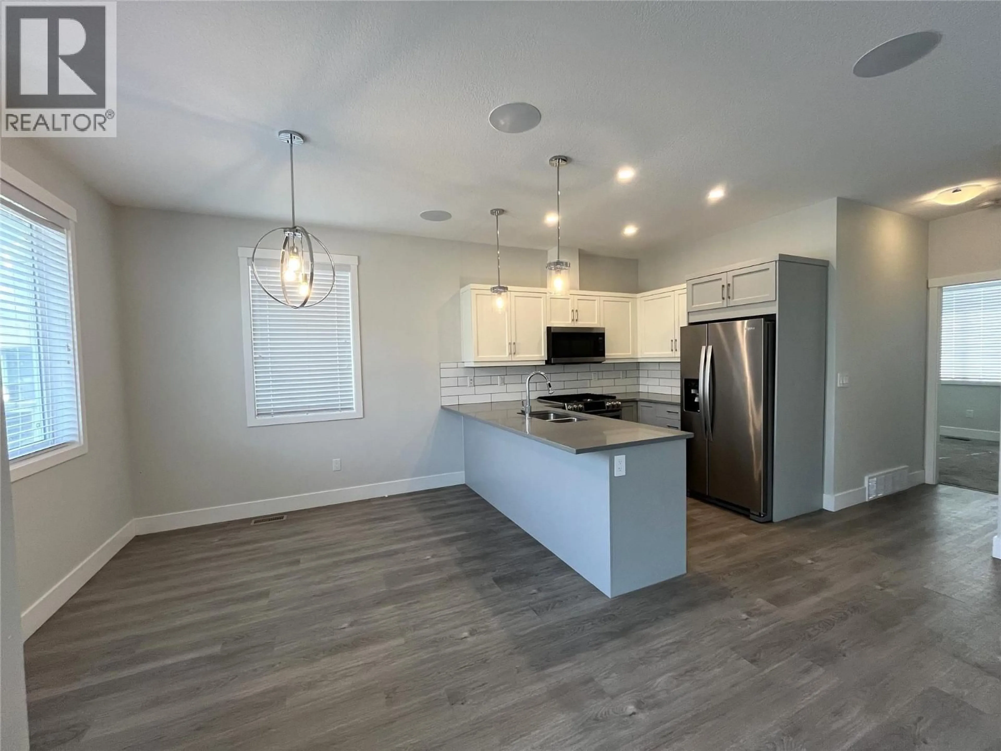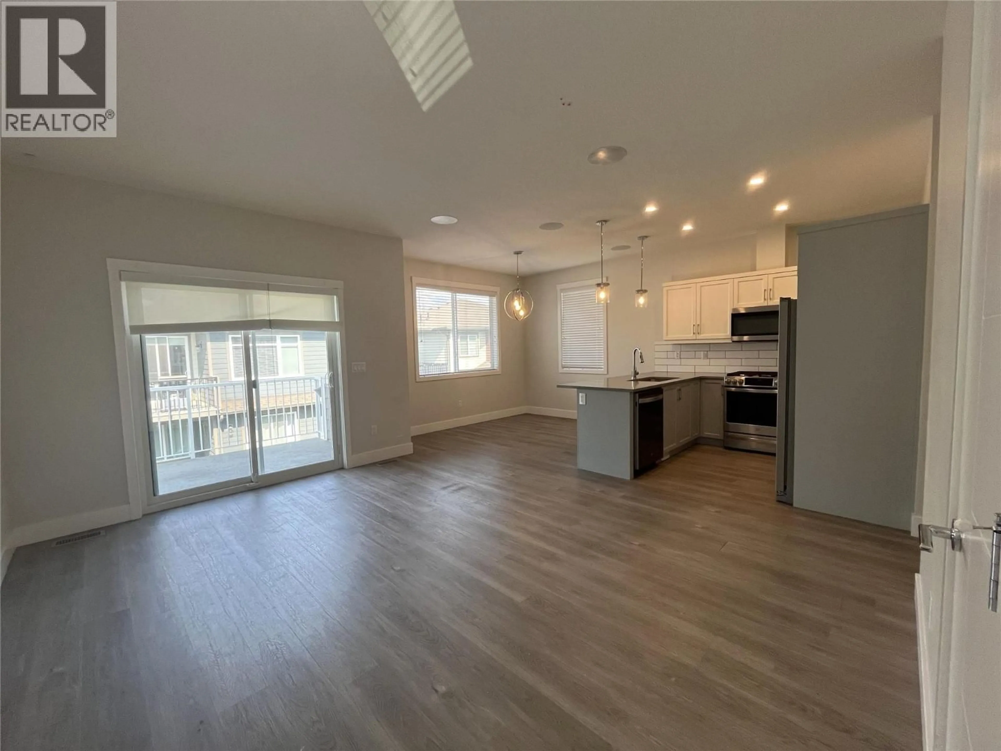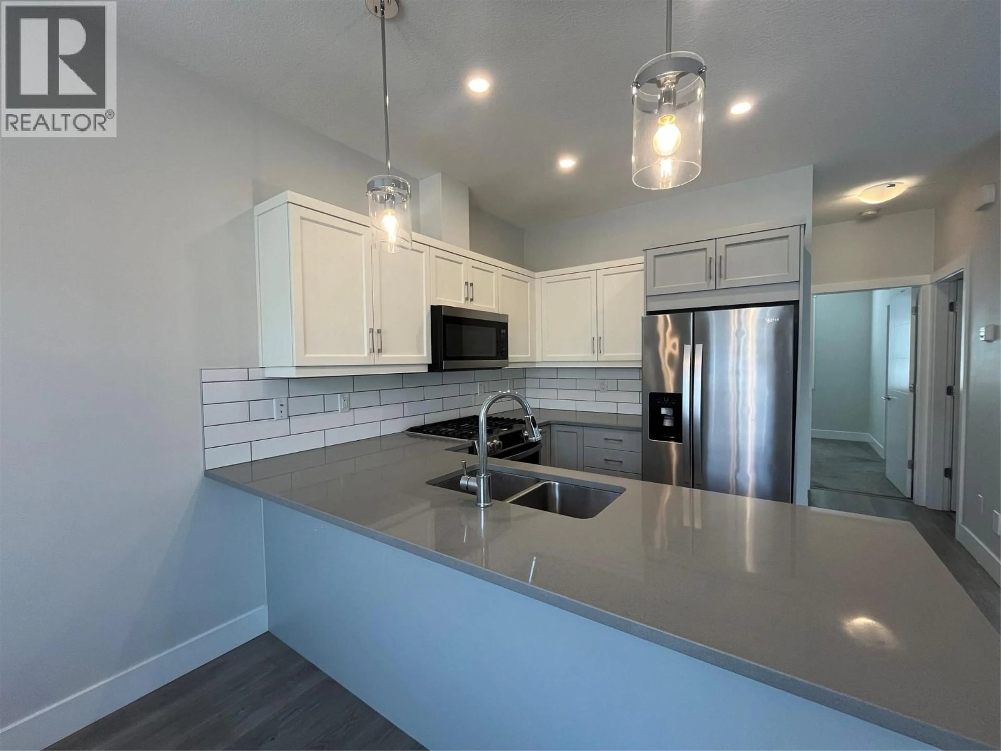179 - 200 GRAND BOULEVARD, Kamloops, British Columbia V2C0H3
Contact us about this property
Highlights
Estimated valueThis is the price Wahi expects this property to sell for.
The calculation is powered by our Instant Home Value Estimate, which uses current market and property price trends to estimate your home’s value with a 90% accuracy rate.Not available
Price/Sqft$469/sqft
Monthly cost
Open Calculator
Description
Built in 2020, this Orchards Walk bareland strata end unit offers 3 bedrooms and 3 bathrooms with a family friendly, functional layout. 9' ceilings on both levels, spacious kitchen, upgraded stainless steel appliance package, roughed-in central vac, fully fenced yard and steel garden boxes are just some of the upgrades this home offers. The entire home is also being repainted prior to sale so make an offer now and choose your colours. The main living area upstairs offers an open concept kitchen, dining, and living area with a 2 piece bathroom for guests and the master bedroom with walk-in closet and executive ensuite. Downstairs offers two additional bedrooms, 4-piece bathroom, laundry and utility room. The bareland strata fee of $225 includes lawn maintenance, water, sewer, garbage, & the community centre with meeting room, games and other amenities. (id:39198)
Property Details
Interior
Features
Second level Floor
Primary Bedroom
10'1'' x 11'0''Living room
15'10'' x 11'0''Dining room
8'9'' x 11'0''Kitchen
9'9'' x 8'0''Exterior
Parking
Garage spaces -
Garage type -
Total parking spaces 2
Condo Details
Amenities
Recreation Centre
Inclusions
Property History
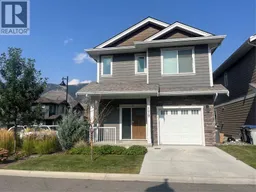 19
19
