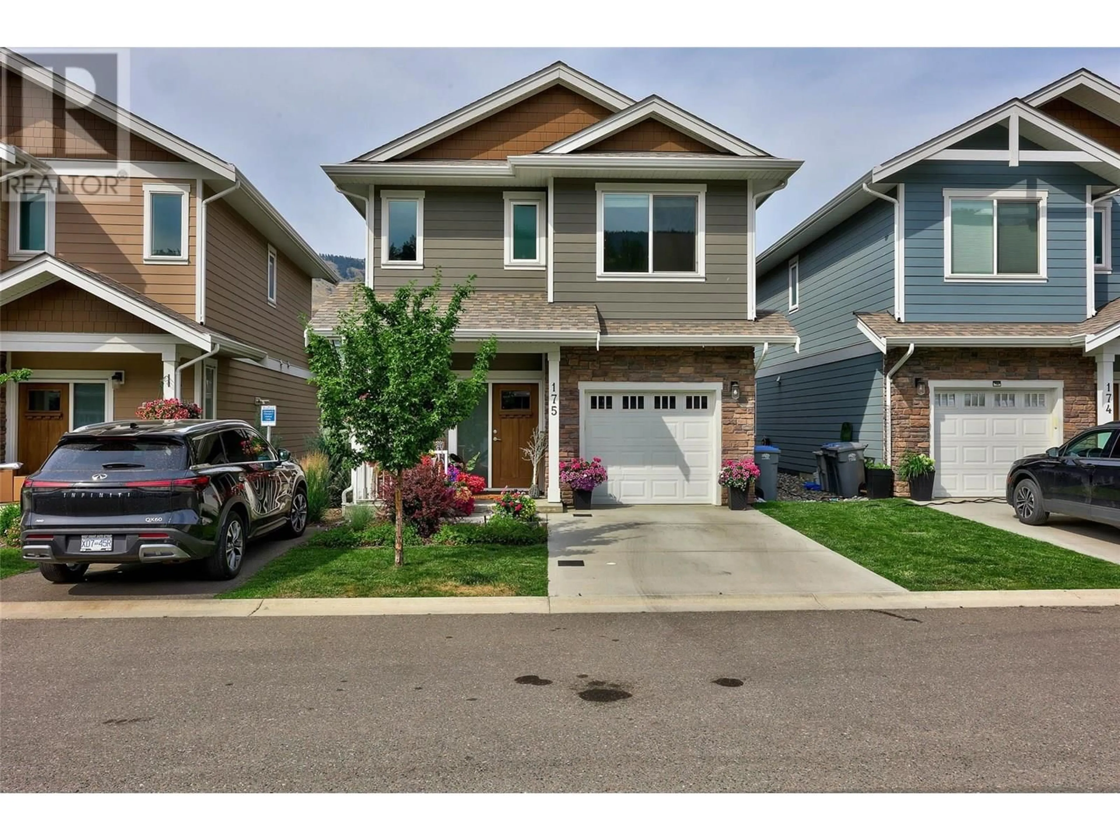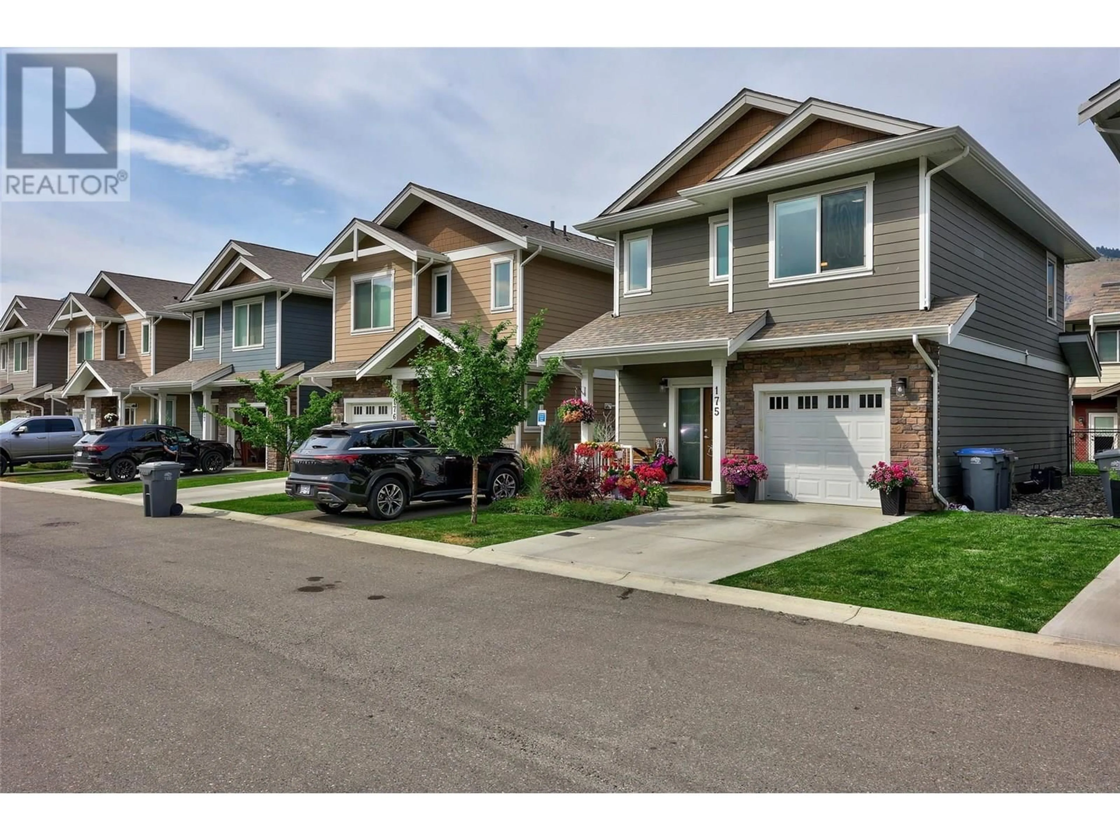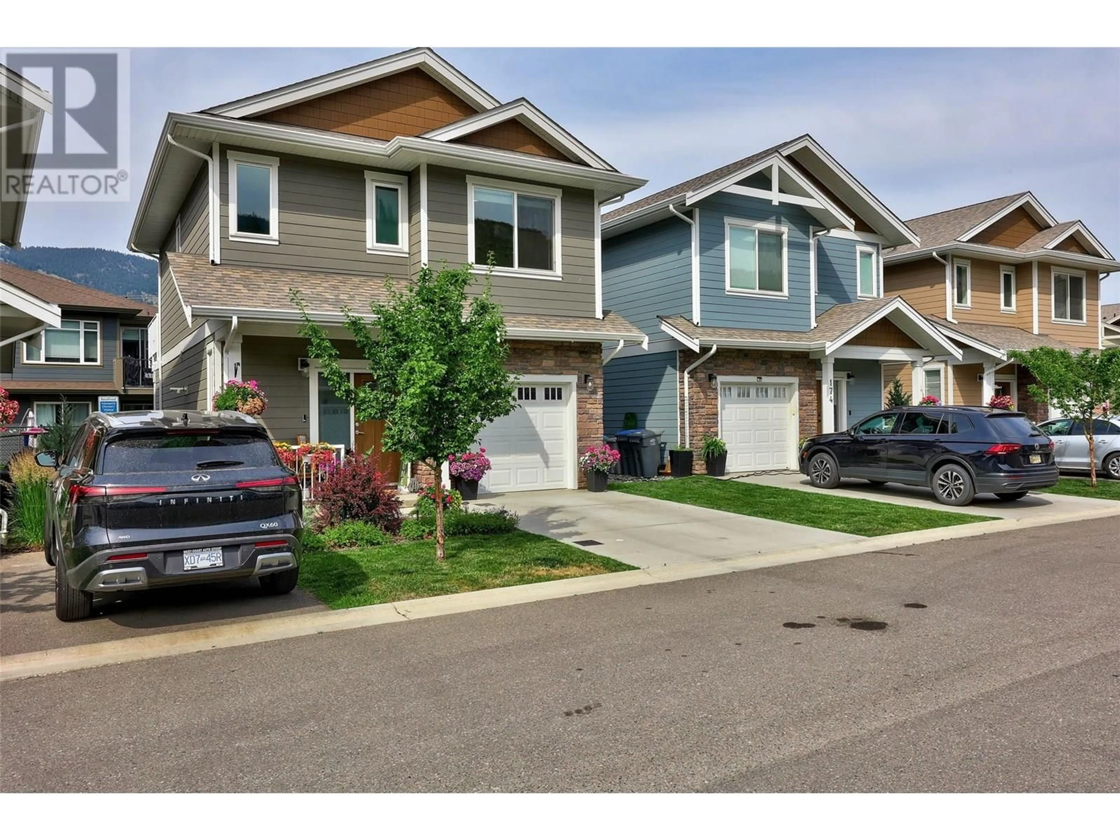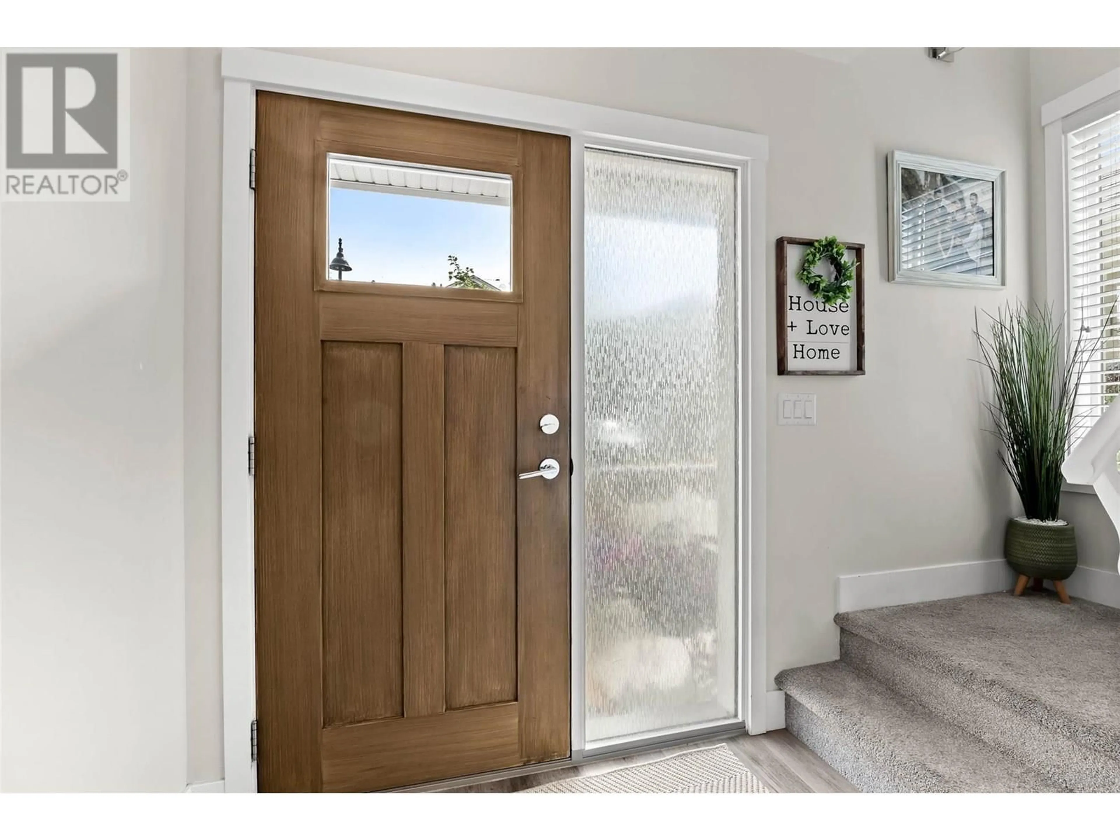175 - 200 GRAND BOULEVARD, Kamloops, British Columbia V2C0H3
Contact us about this property
Highlights
Estimated valueThis is the price Wahi expects this property to sell for.
The calculation is powered by our Instant Home Value Estimate, which uses current market and property price trends to estimate your home’s value with a 90% accuracy rate.Not available
Price/Sqft$440/sqft
Monthly cost
Open Calculator
Description
Welcome to this beautifully maintained Belmont Design home located in the highly sought after Orchards Walk community. Built in 2020, this 3-bedroom, 2.5-bathroom home offers the perfect blend of modern living and community charm. Inside, you’ll find a bright, open concept main living area with 9' ceilings. The kitchen is a standout, featuring upgraded stainless steel appliances, Caesarstone countertops, and a functional layout ideal for entertaining or daily life. Upstairs, the primary suite offers a generous walk-in closet and a beautiful ensuite with floor-to-ceiling tiled shower and lots of counter space. Two additional bedrooms and a full bathroom provide flexibility for family, guests, or a home office. This home is complete with central A/C, single-car garage and exterior finished with hardie board siding. The fully landscaped yard includes underground sprinklers in both front and back. This home is part of a well-managed strata that offers access to a community recreation facility and fitness center. It’s a move-in ready option in a growing neighborhood, with great value for anyone looking for a newer home in a convenient location. Basement patio door added to the original build plan to enhance the basement's usability providing direct outdoor access and bring more natural light to the home. Virtual Tour and Digital Floor Plans attached to MLS listing. (id:39198)
Property Details
Interior
Features
Main level Floor
4pc Ensuite bath
2pc Bathroom
Dining room
8'7'' x 11'Living room
15'5'' x 11'0''Exterior
Parking
Garage spaces -
Garage type -
Total parking spaces 2
Condo Details
Inclusions
Property History
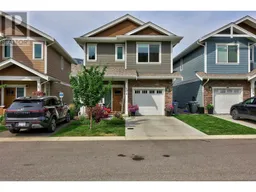 24
24
