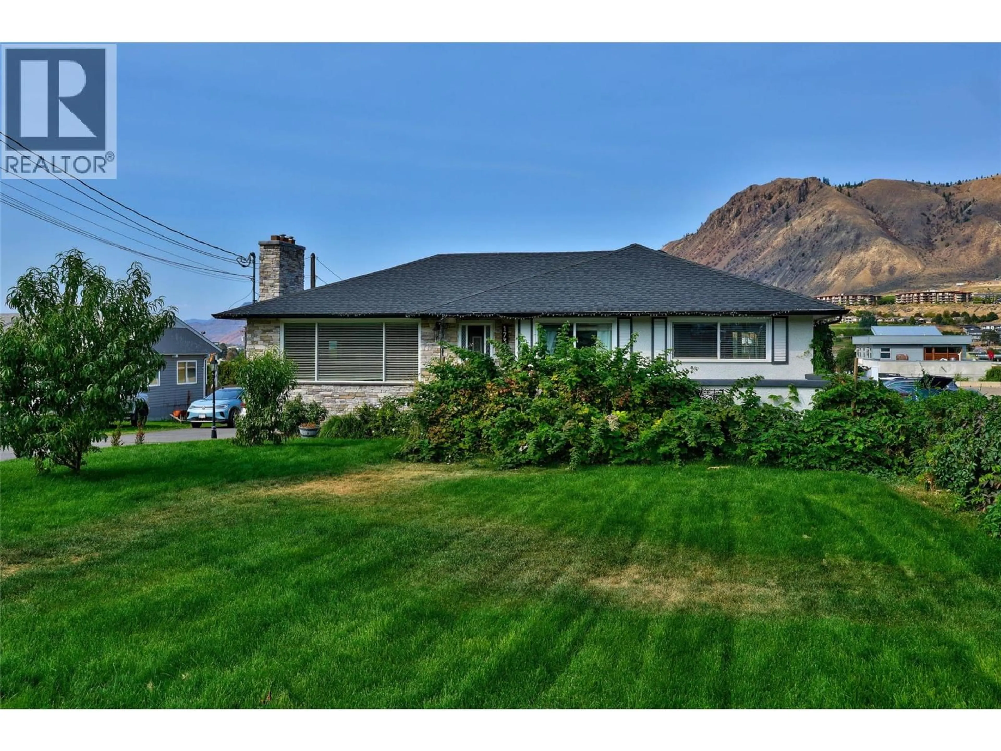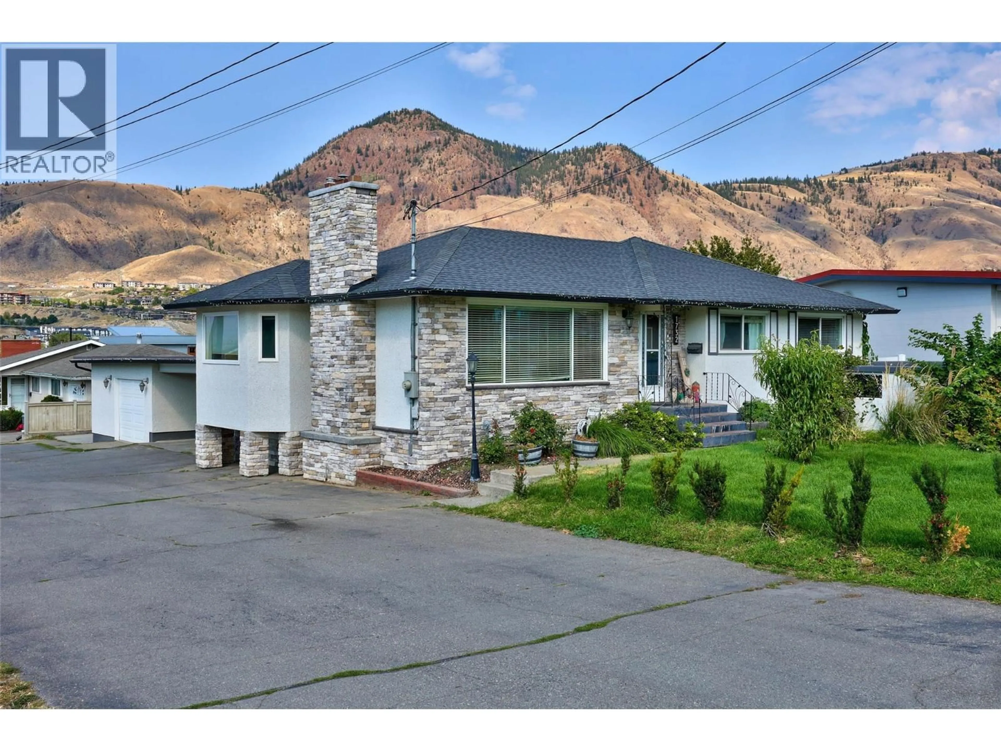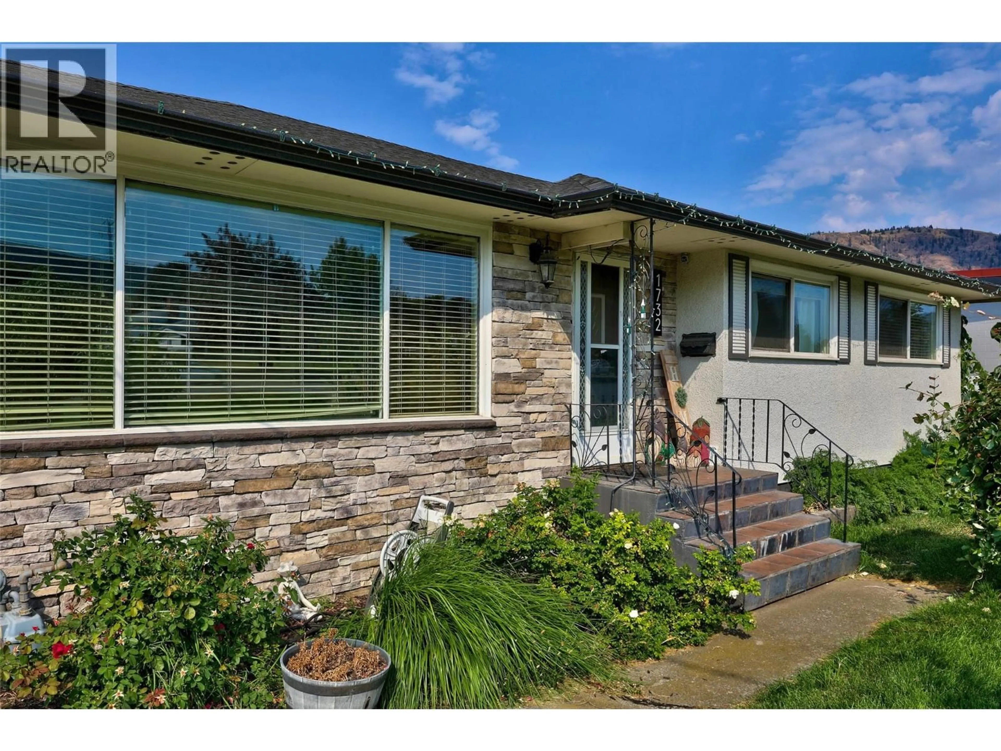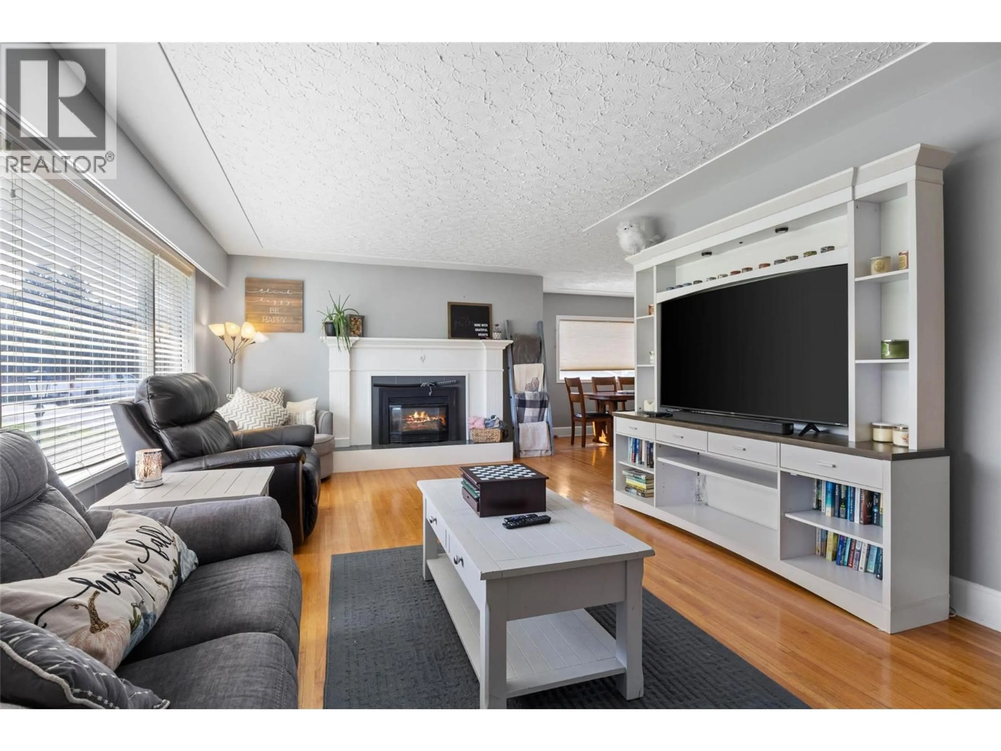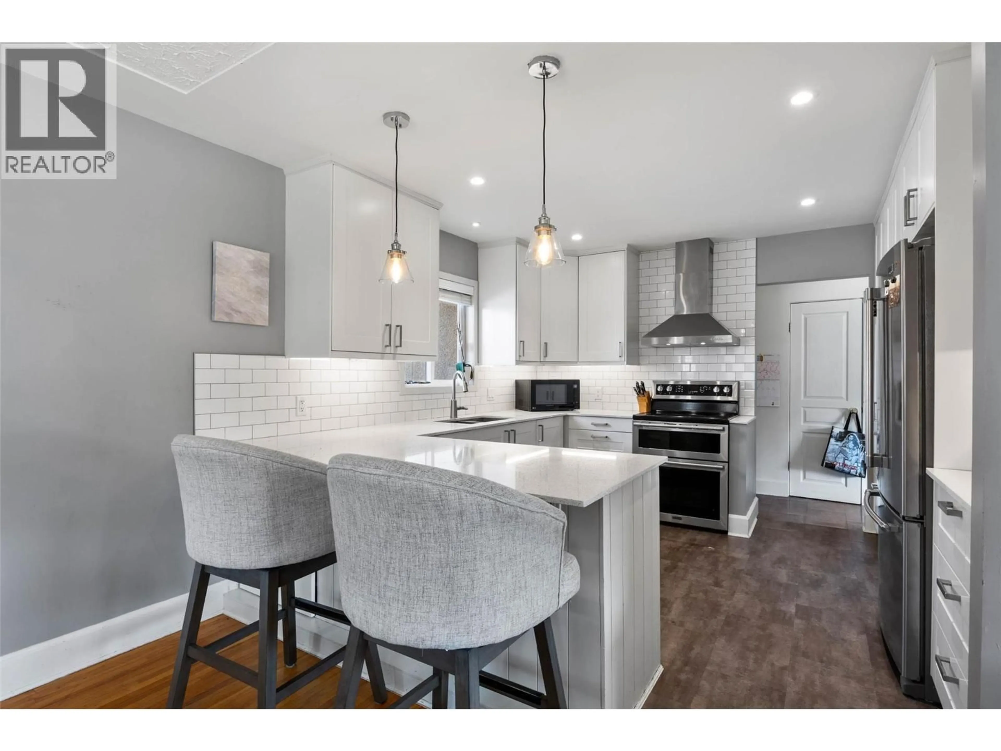1732 VALLEYVIEW DRIVE, Kamloops, British Columbia V2C4B8
Contact us about this property
Highlights
Estimated valueThis is the price Wahi expects this property to sell for.
The calculation is powered by our Instant Home Value Estimate, which uses current market and property price trends to estimate your home’s value with a 90% accuracy rate.Not available
Price/Sqft$330/sqft
Monthly cost
Open Calculator
Description
This spacious 2,447 sqft Valleyview bungalow combines downtown character with modern upgrades and a host of extras. The main floor offers 2 bedrooms, 2 baths, a fully renovated kitchen with quartz counters, stainless steel appliances, and hardwood throughout. The primary suite feels like a spa retreat with a soaker tub, custom tile shower, in-room laundry, and direct access to a private sundeck and hot tub. Downstairs you’ll find 3 additional bedrooms, a full bath, family/media room, and second laundry. Outside, enjoy a fenced backyard, courtyard front entry, and plenty of parking with a double carport plus RV/boat space. A 20x22 wired workshop adds hobby or storage options. Recent upgrades include a high-efficiency furnace, 200-amp service, new fencing, and more. Conveniently located just minutes from downtown amenities in the desirable Valleyview community. (id:39198)
Property Details
Interior
Features
Basement Floor
Utility room
14' x 12'Bedroom
11' x 12'Full bathroom
Storage
3' x 8'Exterior
Parking
Garage spaces -
Garage type -
Total parking spaces 1
Property History
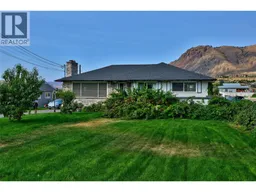 41
41
