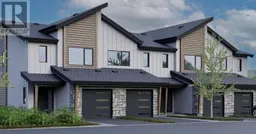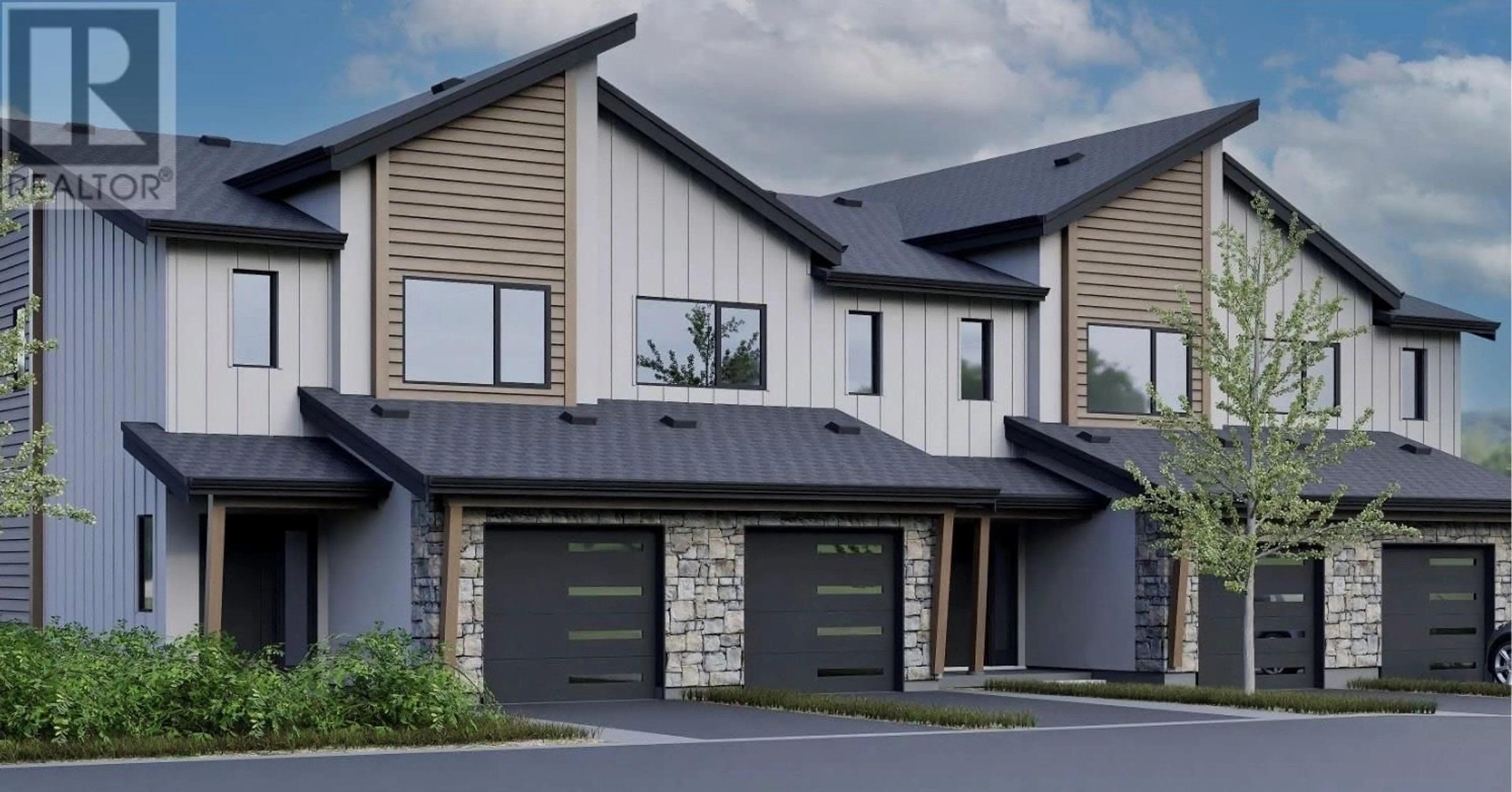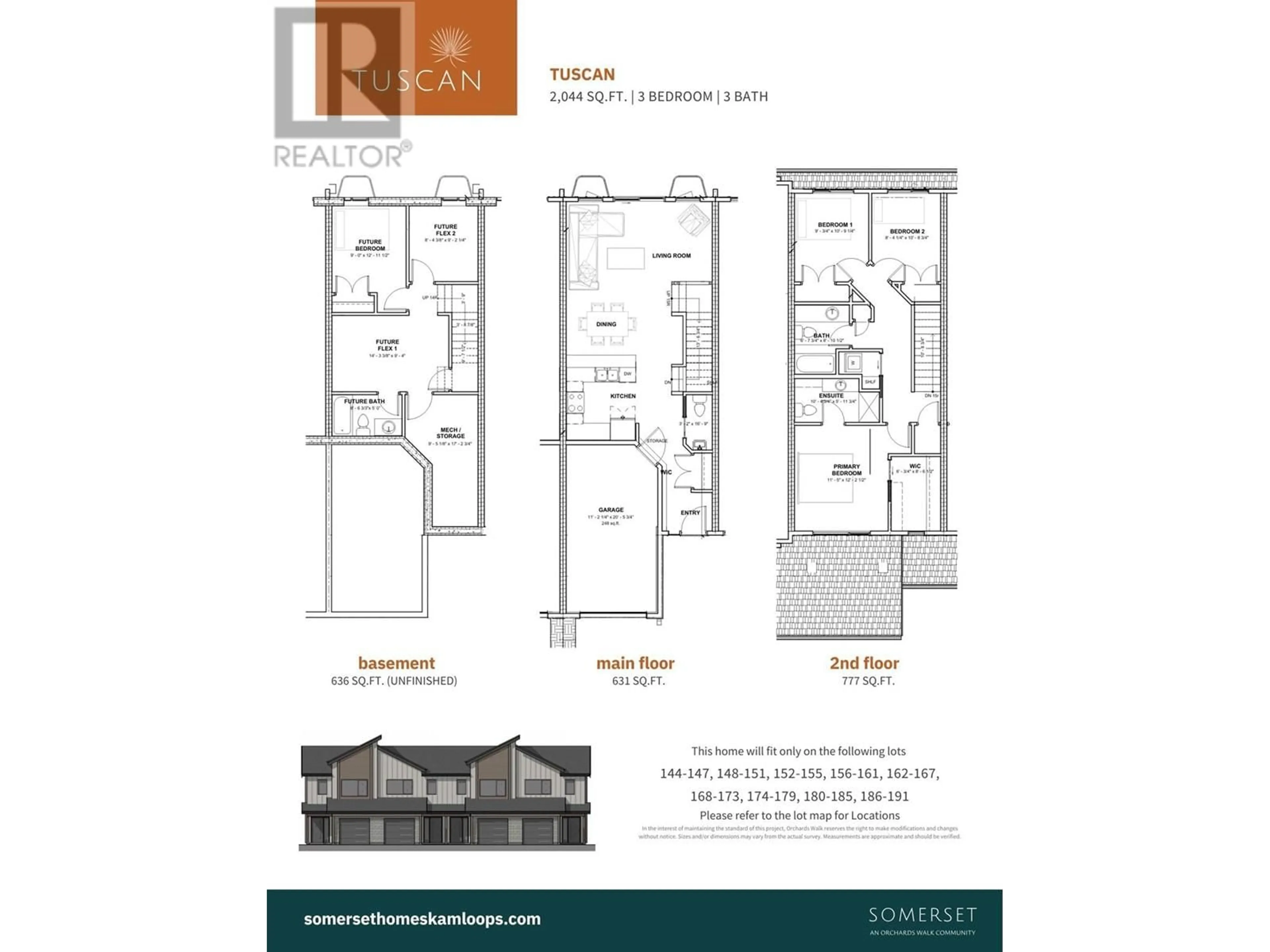155 - 3580 VALLEYVIEW DRIVE, Kamloops, British Columbia V2C0H5
Contact us about this property
Highlights
Estimated valueThis is the price Wahi expects this property to sell for.
The calculation is powered by our Instant Home Value Estimate, which uses current market and property price trends to estimate your home’s value with a 90% accuracy rate.Not available
Price/Sqft$315/sqft
Monthly cost
Open Calculator
Description
Modern design. This will look amazing with sloped roof lines and neutral warm exterior colour to enhance the look of Orchards Walk. This beautifully designed 4 bedroom, 4 bathroom corner home in Somerset at Orchards Walk offers incredible value and space for the whole family. With a fully finished basement, this home is turn-key and packed with functionality—whether you need extra living space, a home office, or guest suite, it’s all here!All appliances and blinds. Enjoy the benefits of a 2-storey layout, landscaped yard, and the added value of a corner lot. Plus, as a homeowner in Orchards Walk, you’ll have access to a gorgeous community centre—an exclusive perk for residents. Call now for more info or come visit me at our open house!All measurements apron to be verified by the Buyer. (id:39198)
Property Details
Interior
Features
Basement Floor
Family room
15' x 14'Bedroom
10' x 13'Full bathroom
Utility room
9'5'' x 17'2''Exterior
Parking
Garage spaces -
Garage type -
Total parking spaces 1
Condo Details
Inclusions
Property History
 3
3


