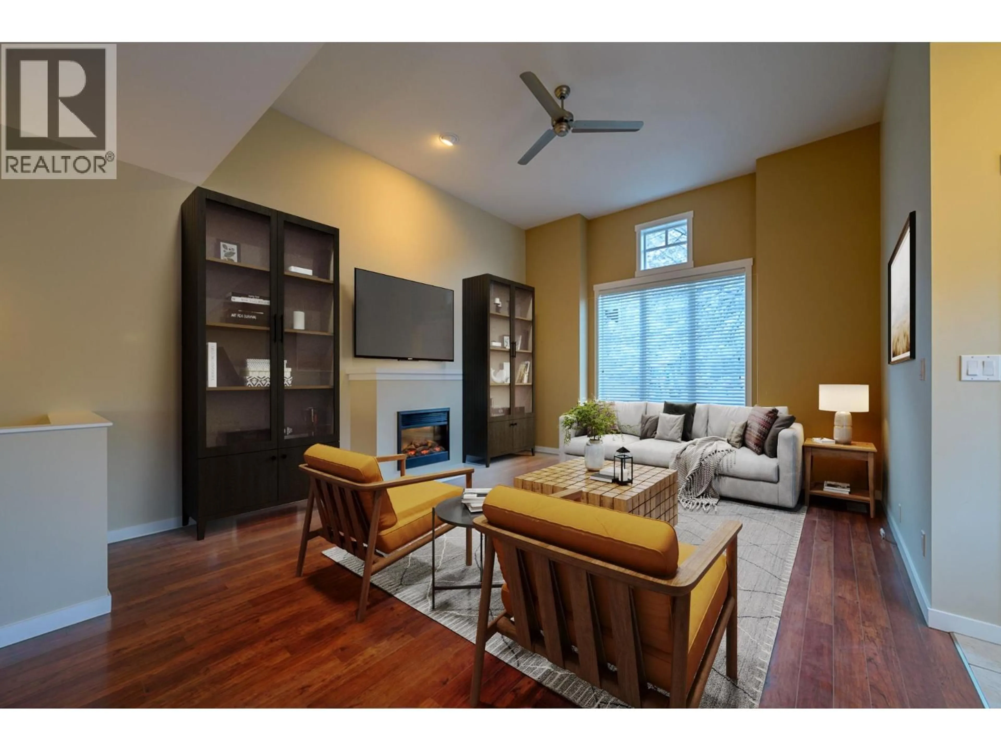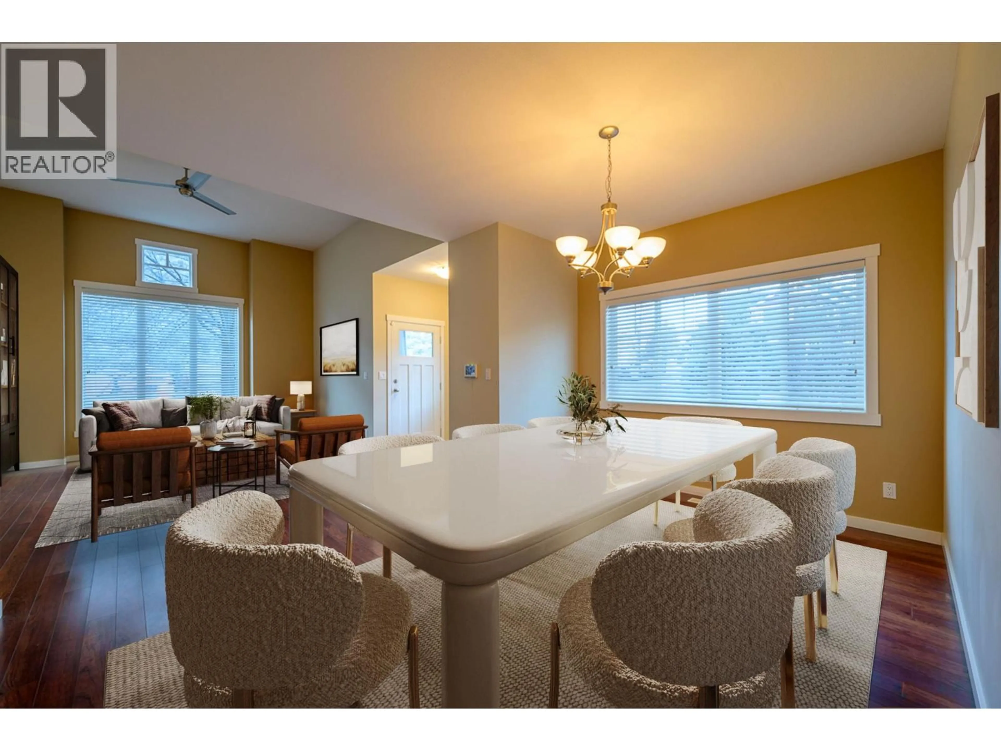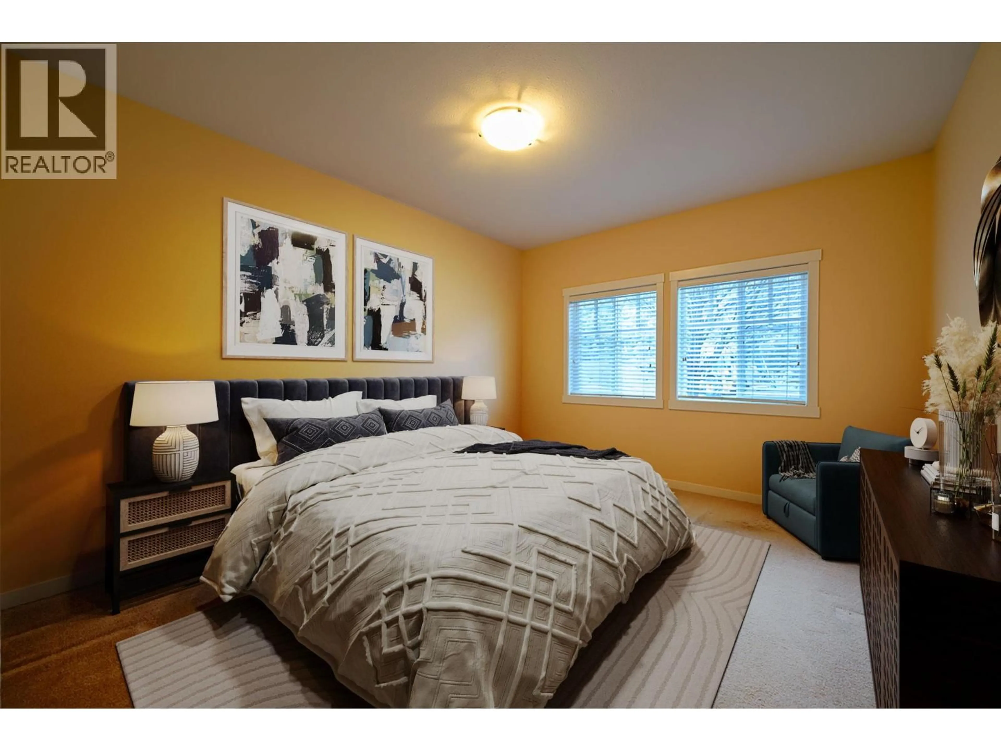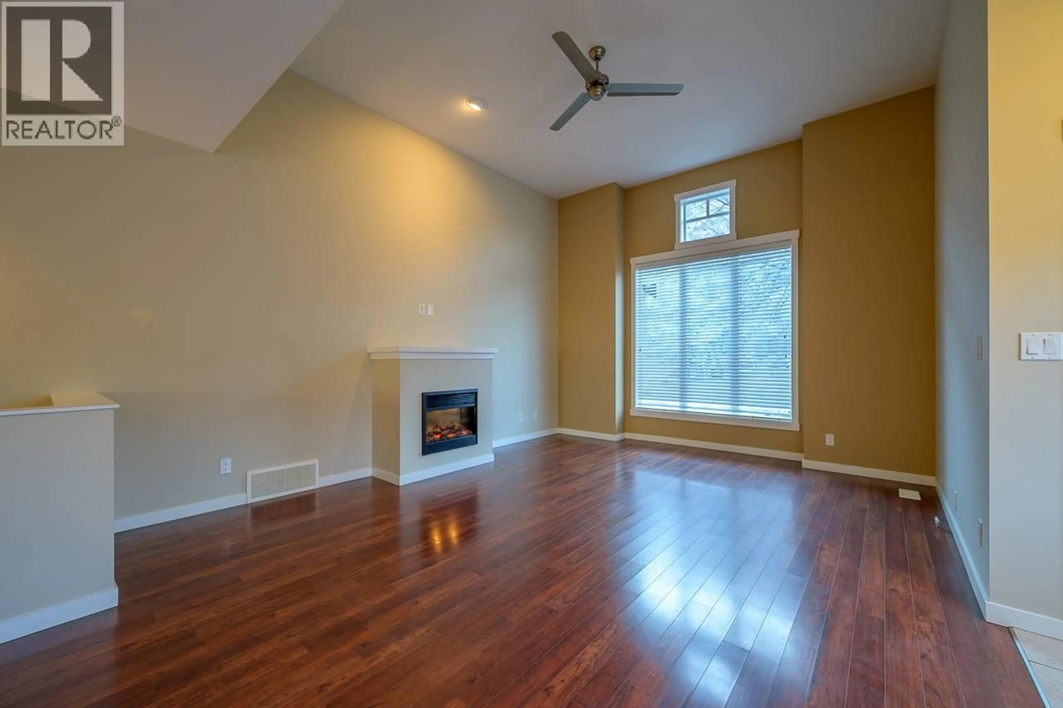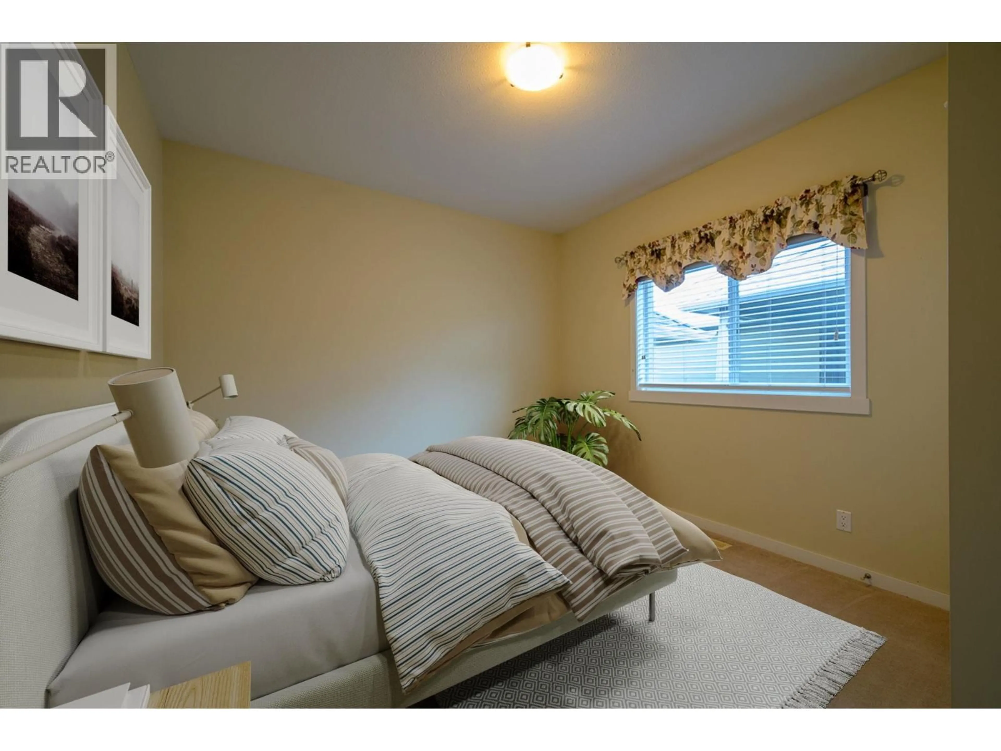155 - 2920 VALLEYVIEW DRIVE, Kamloops, British Columbia V2C0A8
Contact us about this property
Highlights
Estimated valueThis is the price Wahi expects this property to sell for.
The calculation is powered by our Instant Home Value Estimate, which uses current market and property price trends to estimate your home’s value with a 90% accuracy rate.Not available
Price/Sqft$301/sqft
Monthly cost
Open Calculator
Description
Quick Possession! Easy Living in a Quiet, Low-Maintenance Community! Enjoy almost zero yard work — the bareland strata takes care of most landscaping so you can relax and enjoy life. The fenced backyard makes dog ownership easy and secure. This well-maintained 4-bedroom, 3-bath rancher with a fully finished basement offers exceptional value and space. The main level features a bright living room with vaulted ceiling and cozy electric fireplace, dining area with large windows, and a spacious kitchen with pantry and access to a covered back deck (12’ x 6’5”). Convenient main floor laundry and new carpet in the two main floor bedrooms. The lower level offers a massive rec room with space for a gym or office, two additional bedrooms, a full 4-piece bath, and a huge storage room. Other features include an oversized double garage, central A/C, built-in vacuum, and underground sprinklers. Rentals and pets allowed (with restrictions); no age restrictions. Low bareland strata fee of $230/month plus $19/month association fee. Close to pharmacy, clinic, daycare, walking trails, and transit — the perfect blend of comfort and convenience! (id:39198)
Property Details
Interior
Features
Basement Floor
Storage
13'5'' x 15'5''Bedroom
14' x 11'1''Bedroom
11' x 12'7''4pc Bathroom
Exterior
Parking
Garage spaces -
Garage type -
Total parking spaces 2
Condo Details
Inclusions
Property History
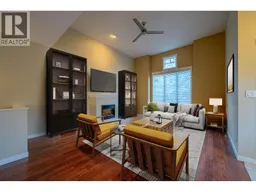 33
33
