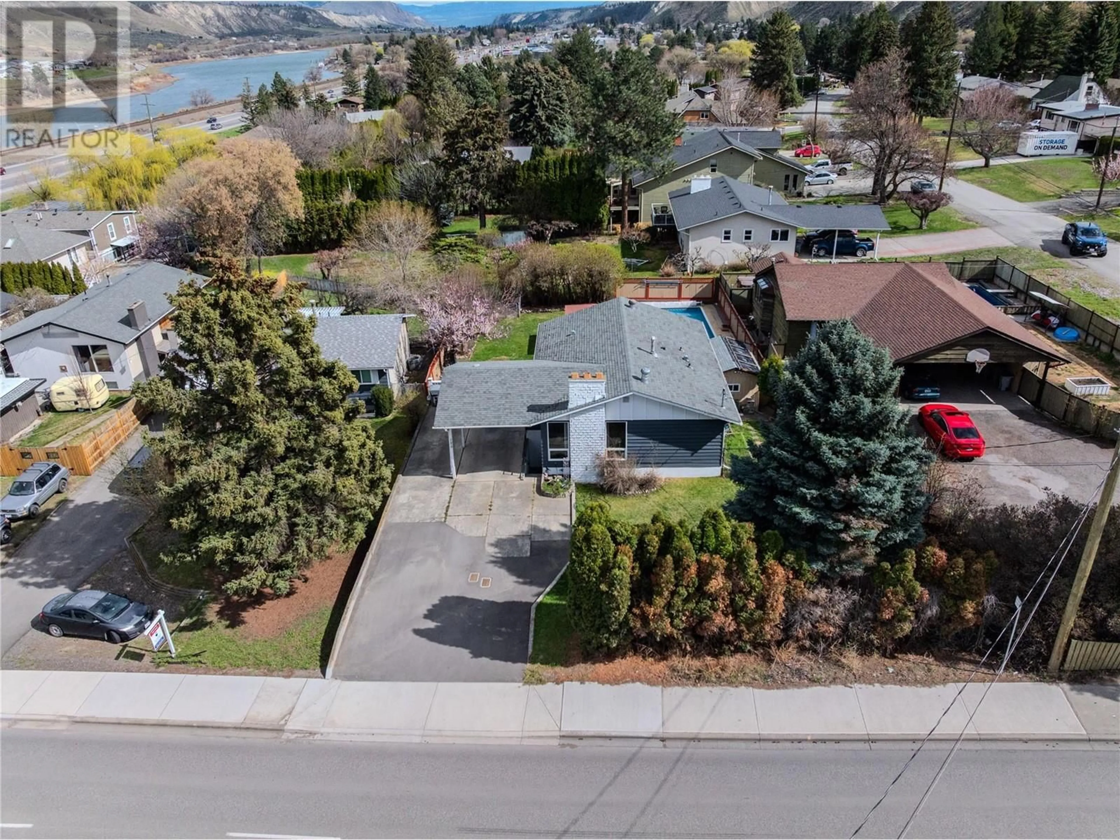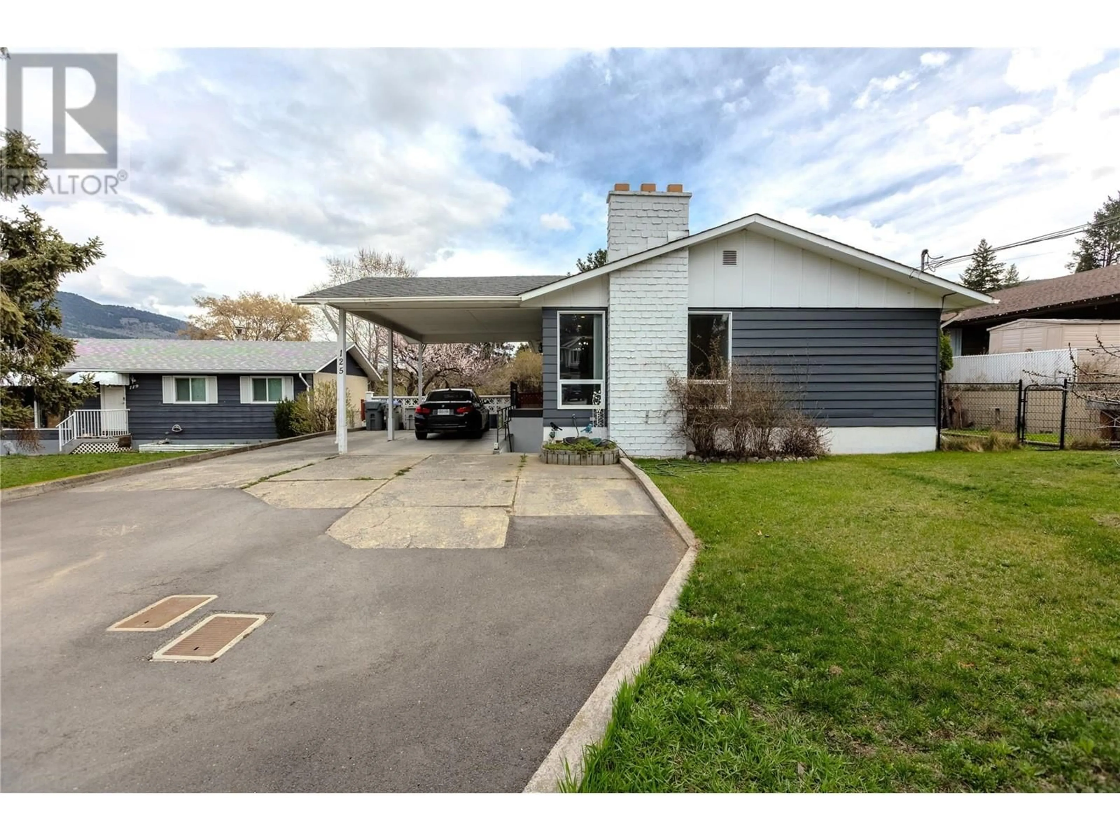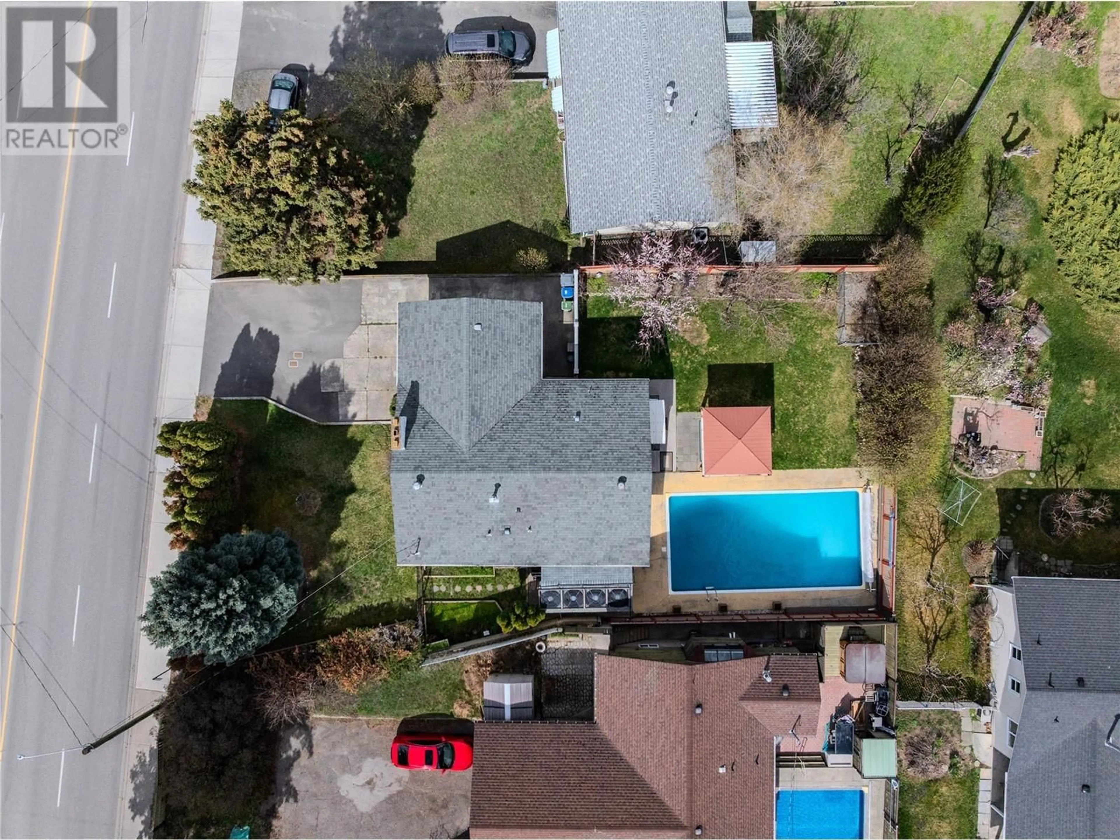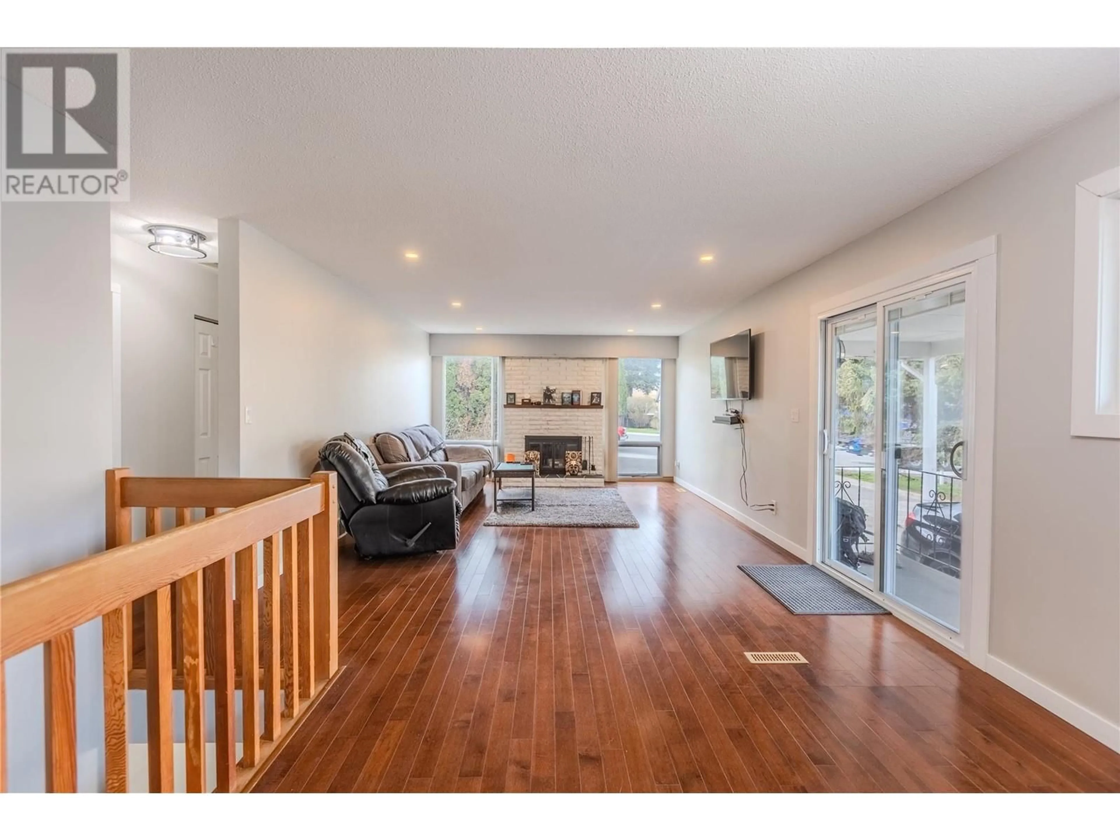125 HIGHLAND ROAD, Kamloops, British Columbia V2C4P3
Contact us about this property
Highlights
Estimated ValueThis is the price Wahi expects this property to sell for.
The calculation is powered by our Instant Home Value Estimate, which uses current market and property price trends to estimate your home’s value with a 90% accuracy rate.Not available
Price/Sqft$334/sqft
Est. Mortgage$3,221/mo
Tax Amount ()$4,054/yr
Days On Market50 days
Description
Spacious Family Home with Pool & Suite – Move-In Ready! Looking for the perfect single-family home that checks all the boxes? Welcome to this beautifully updated 5-bedroom + den, 2-bathroom home offering over 2,200 sqft of living space — complete with a 2-bedroom + den suite with its own private entrance! Whether you're looking for room to grow, a mortgage helper, or multi-generational living, this home delivers. The suite features a brand new kitchen, making it ideal for extended family or rental income. Enjoy summer to the fullest in your 18' x 39' pool, with a depth of 9.5 feet — perfect for diving in and cooling off. The pool also comes with a brand new pump, and the liner was replaced just 4 years ago, offering peace of mind and minimal maintenance. Other updates include: New flooring, baseboards, and trim, Fresh interior paint, Hot Water Tank (2023), 200AMP electrical service, Plenty of renovations throughout the years, Outside, you’ll find covered parking, RV parking, a fenced backyard, and a large storage shed. Located just seconds off the highway, this home offers convenient access while still providing the privacy and comfort of a residential neighborhood. Don’t miss your chance to own this versatile, well-maintained property! (id:39198)
Property Details
Interior
Features
Basement Floor
Hobby room
14'0'' x 9'0''Workshop
9'0'' x 10'0''Laundry room
10'0'' x 8'0''Family room
11'0'' x 21'0''Exterior
Features
Parking
Garage spaces -
Garage type -
Total parking spaces 1
Property History
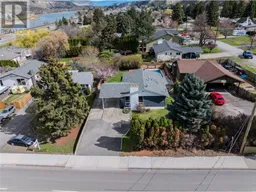 48
48
