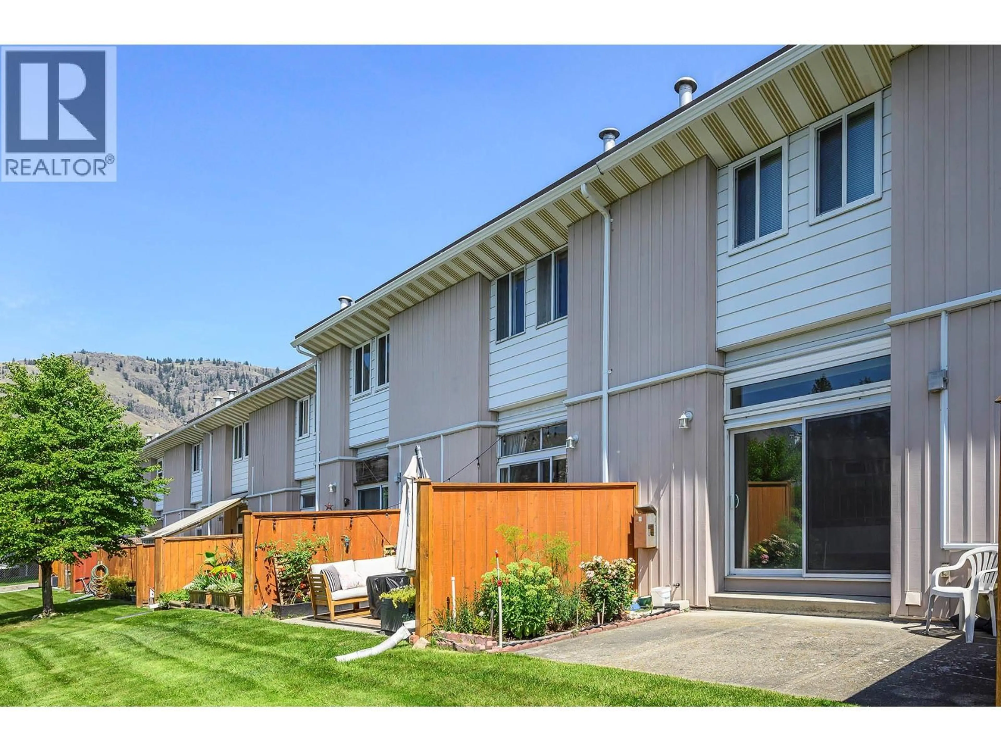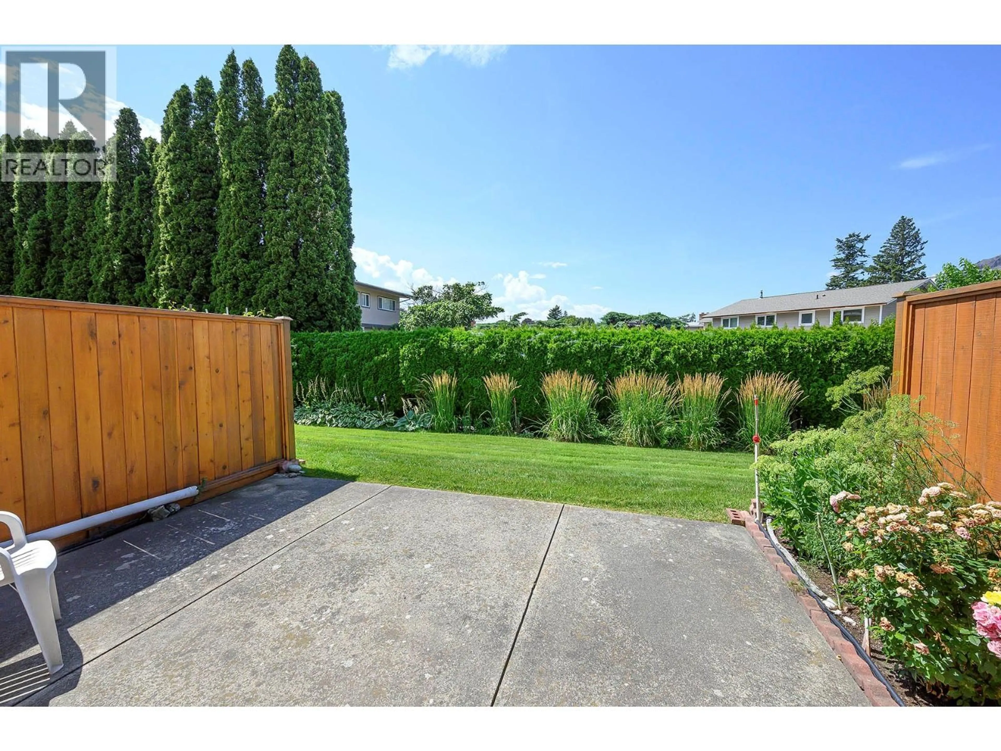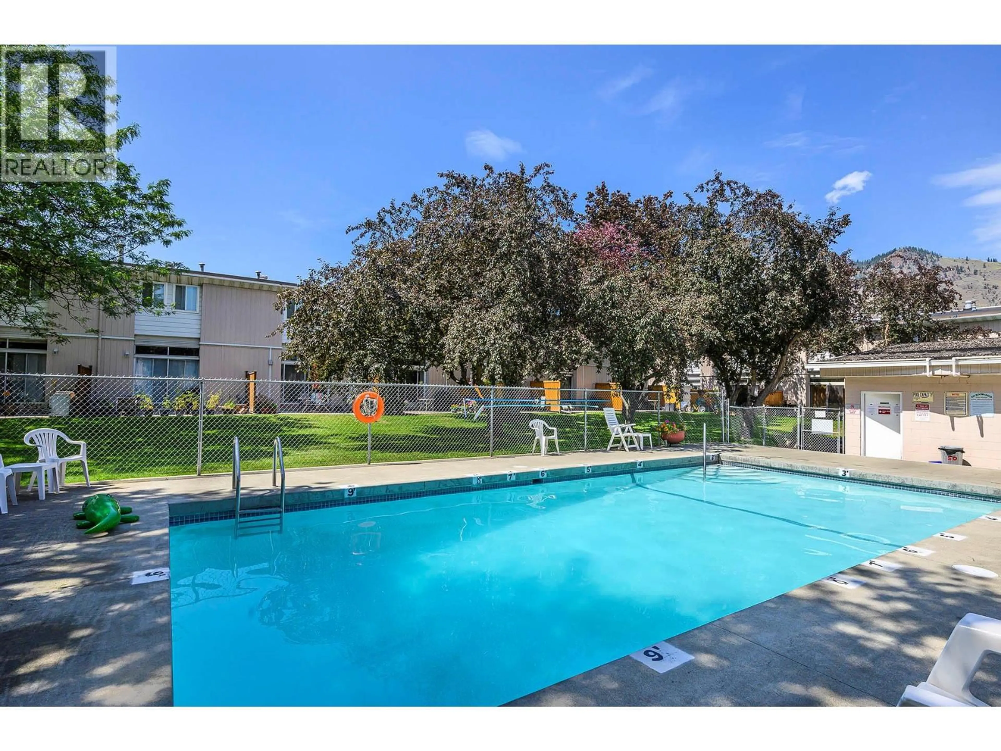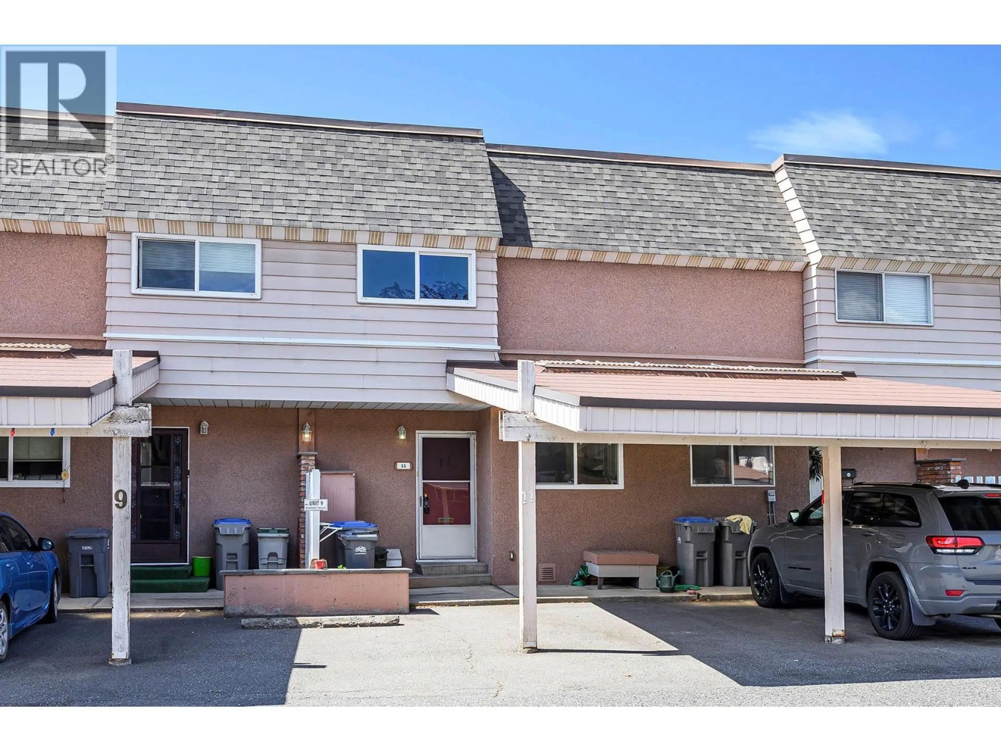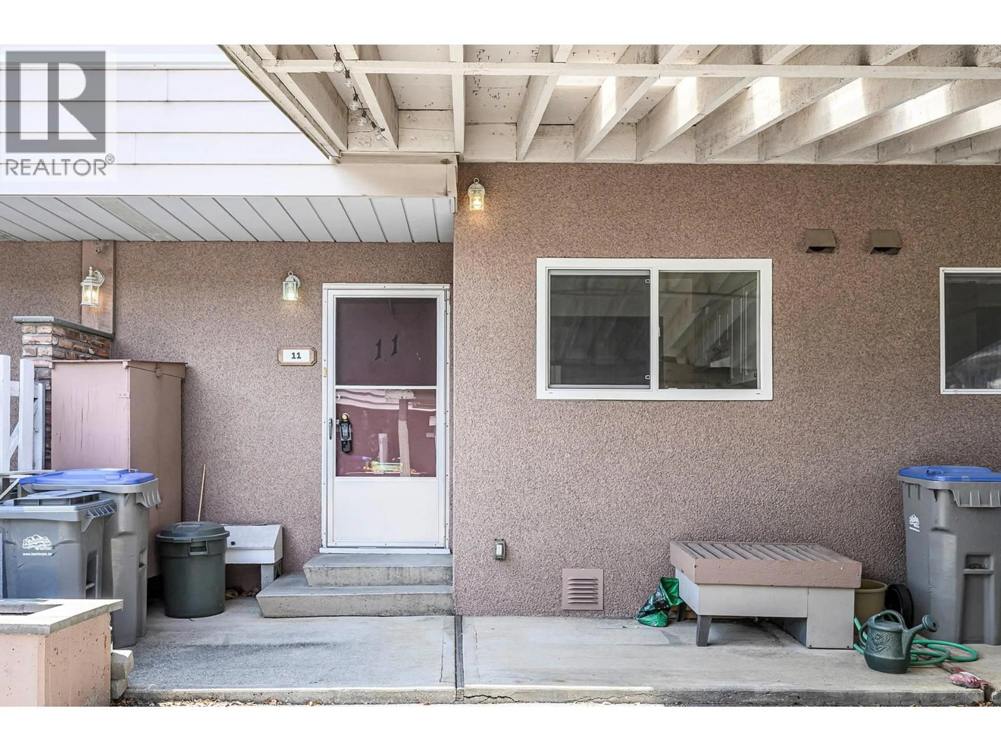11 - 1980 GLENWOOD DRIVE, Kamloops, British Columbia V2C4G4
Contact us about this property
Highlights
Estimated valueThis is the price Wahi expects this property to sell for.
The calculation is powered by our Instant Home Value Estimate, which uses current market and property price trends to estimate your home’s value with a 90% accuracy rate.Not available
Price/Sqft$222/sqft
Monthly cost
Open Calculator
Description
Tucked away in the secluded Glenwood Gardens complex in Valleyview is a fantastic starter home or downsizer for those looking. As a fantastic bonus on those hot summer days, this complex comes with an in-ground pool that you do not have to maintain yourself! This townhouse boasts three levels and ample space for all, featuring a great main-floor layout ideal for hosting. It also leads to one of the more private backyards in the complex, located away from the pool, as mentioned earlier. Glenwood Gardens is also in a great location, as it is flat and easily walkable to all amenities one could need and easy access to the highway and public transit. Be sure to add this listing to your must-see list! (id:39198)
Property Details
Interior
Features
Basement Floor
Dining nook
7' x 10'Laundry room
8' x 10'Recreation room
11'3'' x 17'Exterior
Features
Parking
Garage spaces -
Garage type -
Total parking spaces 1
Condo Details
Inclusions
Property History
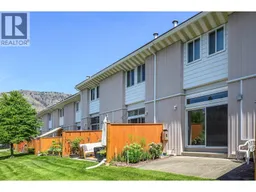 36
36
