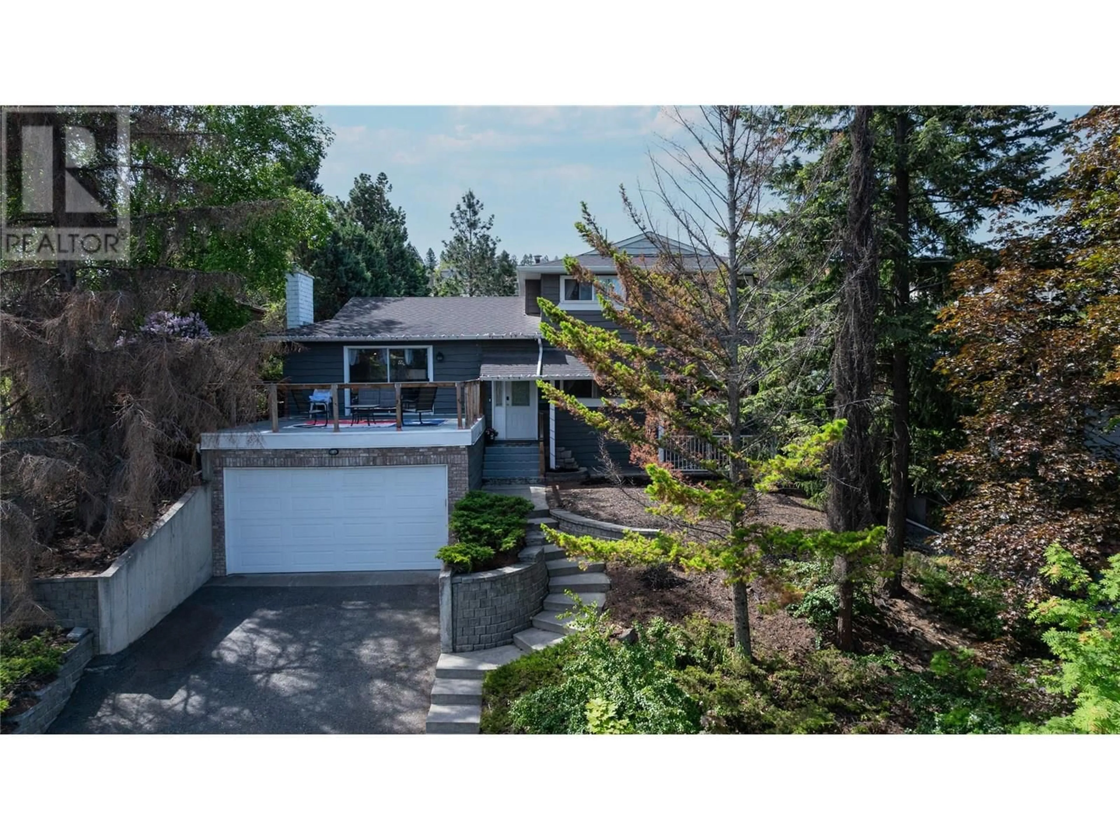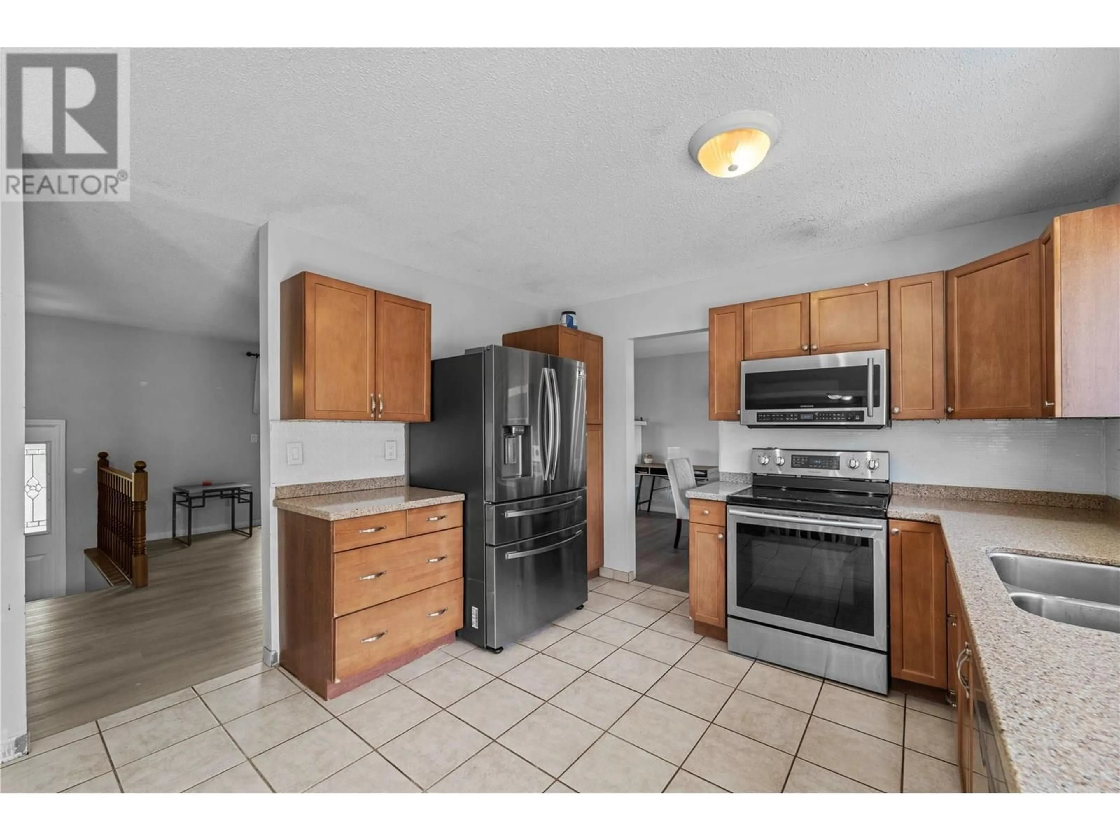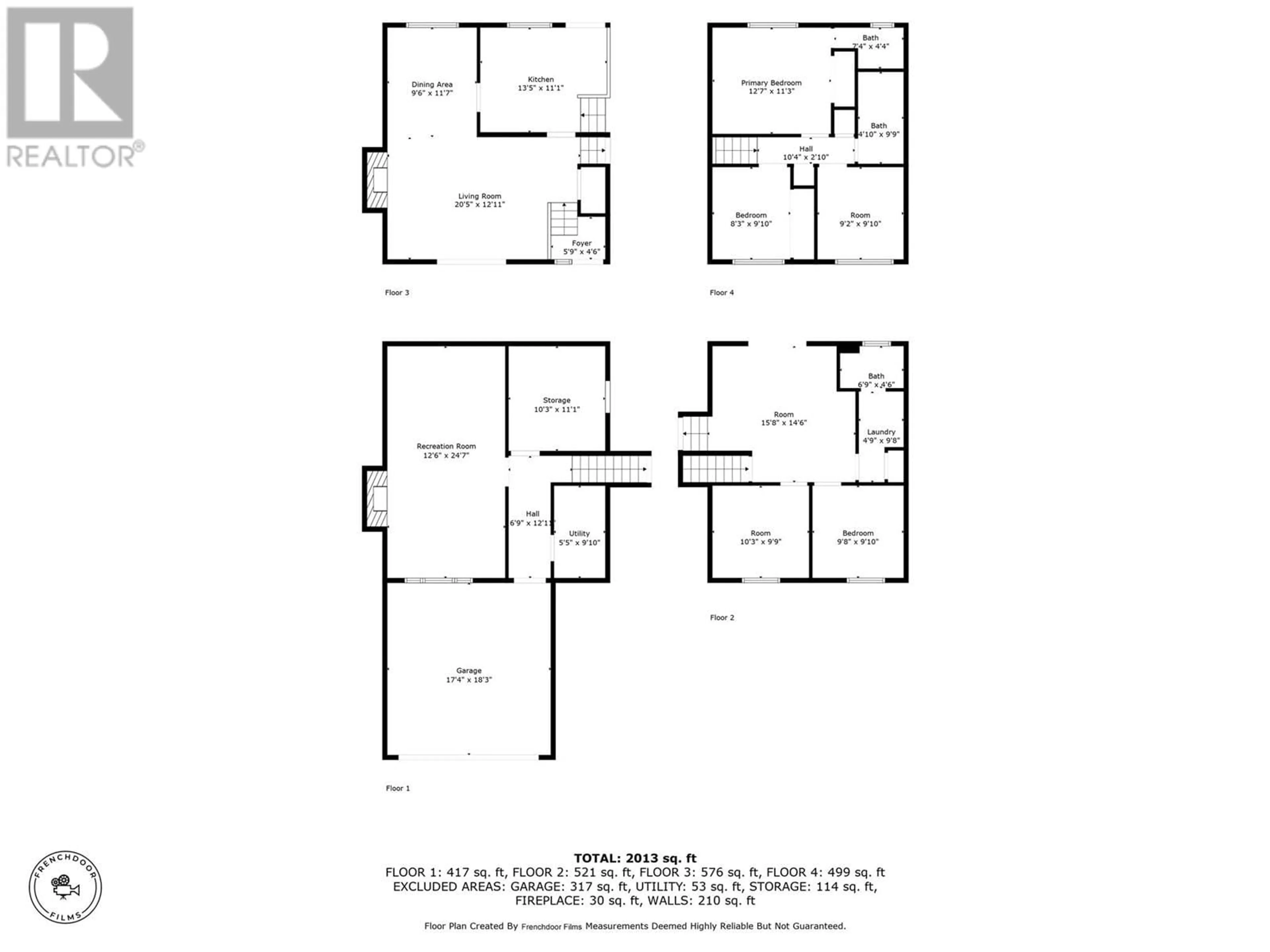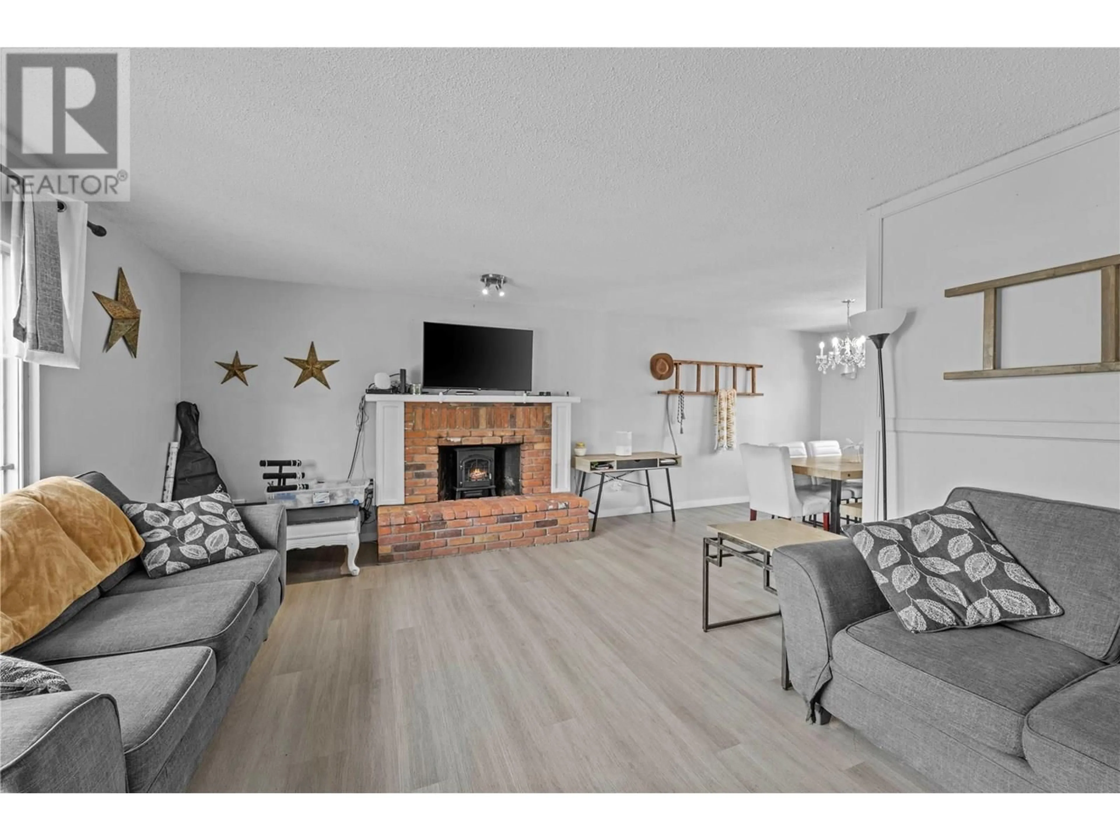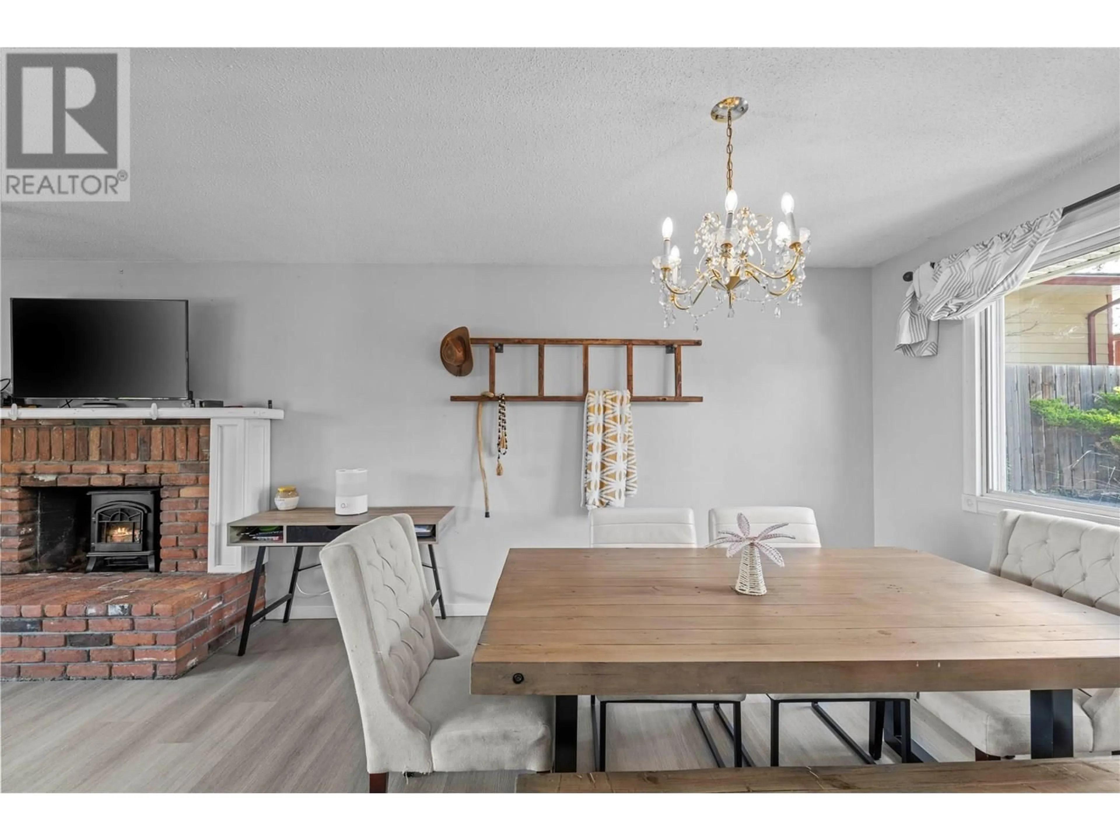787 GLENEAGLES DRIVE, Kamloops, British Columbia V2E1J7
Contact us about this property
Highlights
Estimated valueThis is the price Wahi expects this property to sell for.
The calculation is powered by our Instant Home Value Estimate, which uses current market and property price trends to estimate your home’s value with a 90% accuracy rate.Not available
Price/Sqft$294/sqft
Monthly cost
Open Calculator
Description
Looking for space, privacy, and a pool? This one checks all the boxes! Located in one of Sahali’s most convenient and family-friendly neighbourhoods, this 5-bedroom, 2.5-bath split-level home has room for everyone—plus all the extras you’ve been hoping for. The layout is super functional with plenty of space to spread out. Enjoy coffee on the front patio or relax out back in your private yard with a pool—perfect for summer hangouts or keeping the kids entertained. This home is move-in ready with some great updates too, including new flooring on the main level, a brand new furnace and central A/C to keep you comfy year-round. There’s also a double garage for all your gear, and you’re just minutes from schools, shopping, TRU, parks, and everything else you need. (id:39198)
Property Details
Interior
Features
Main level Floor
3pc Bathroom
Bedroom
7'9'' x 10'Family room
11'6'' x 16'Dining room
10' x 11'8''Exterior
Features
Parking
Garage spaces -
Garage type -
Total parking spaces 2
Property History
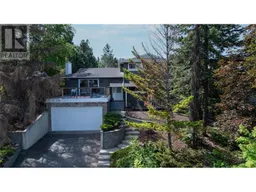 52
52
