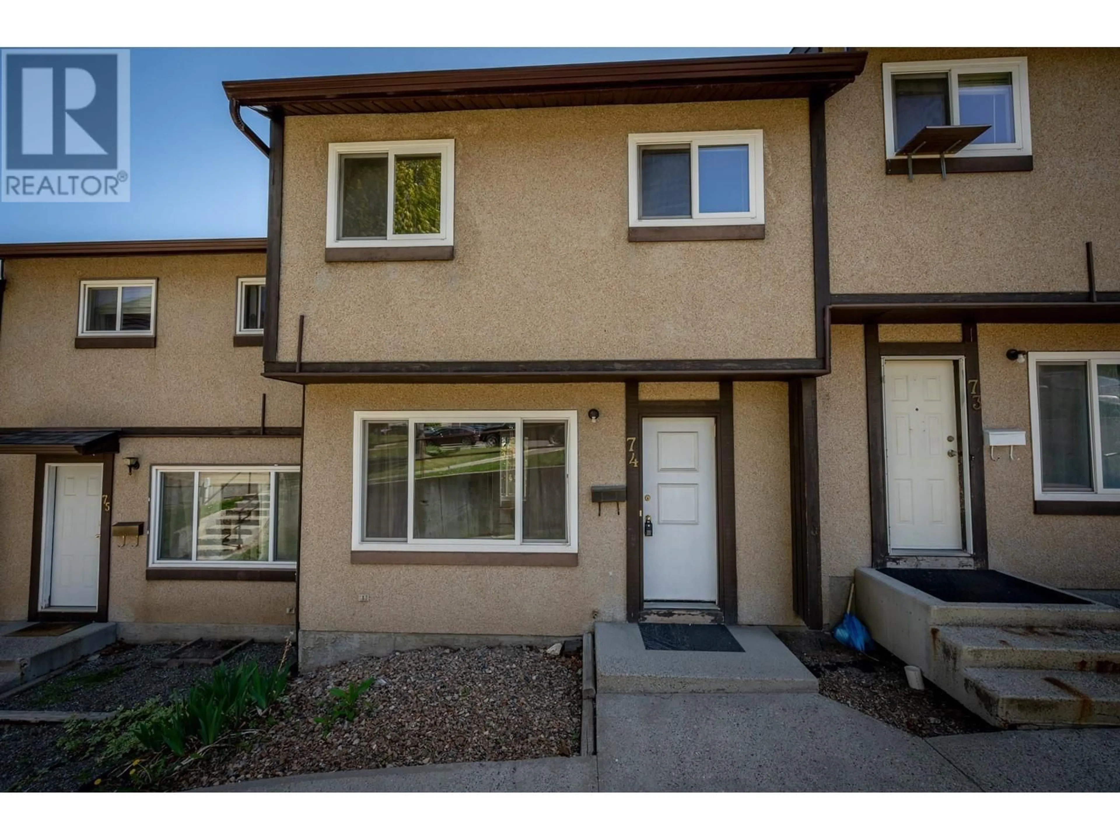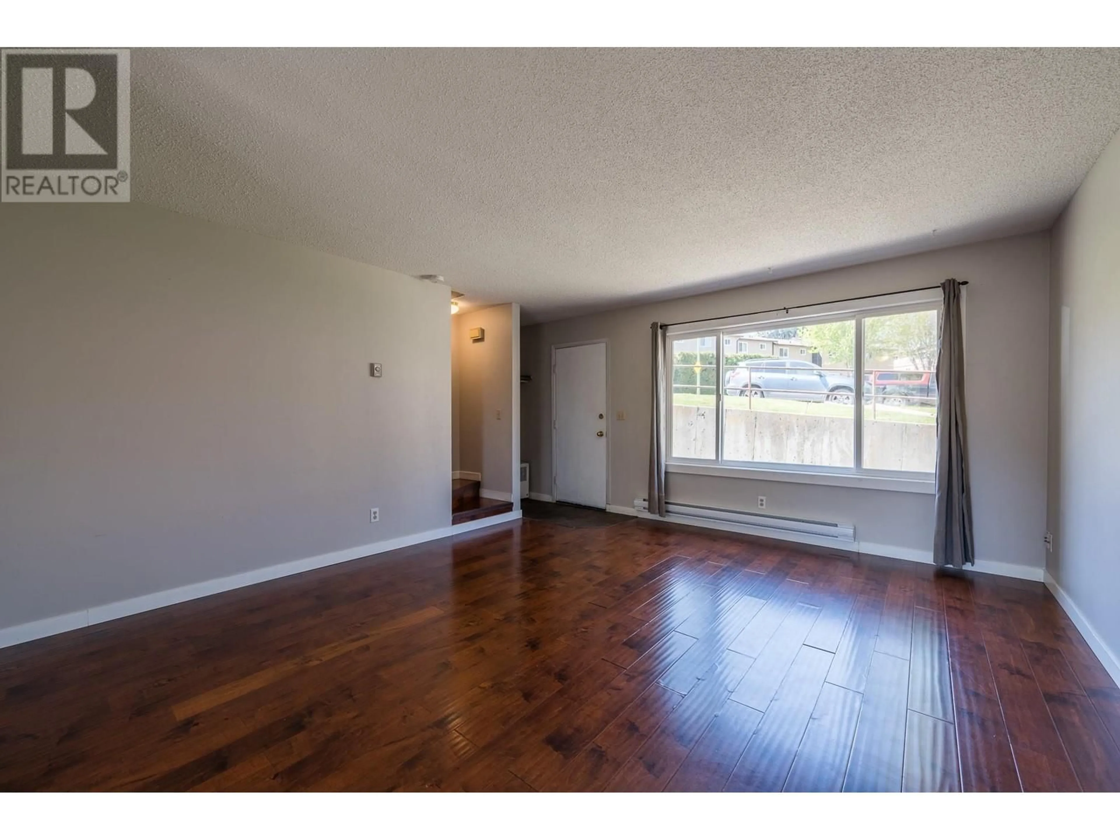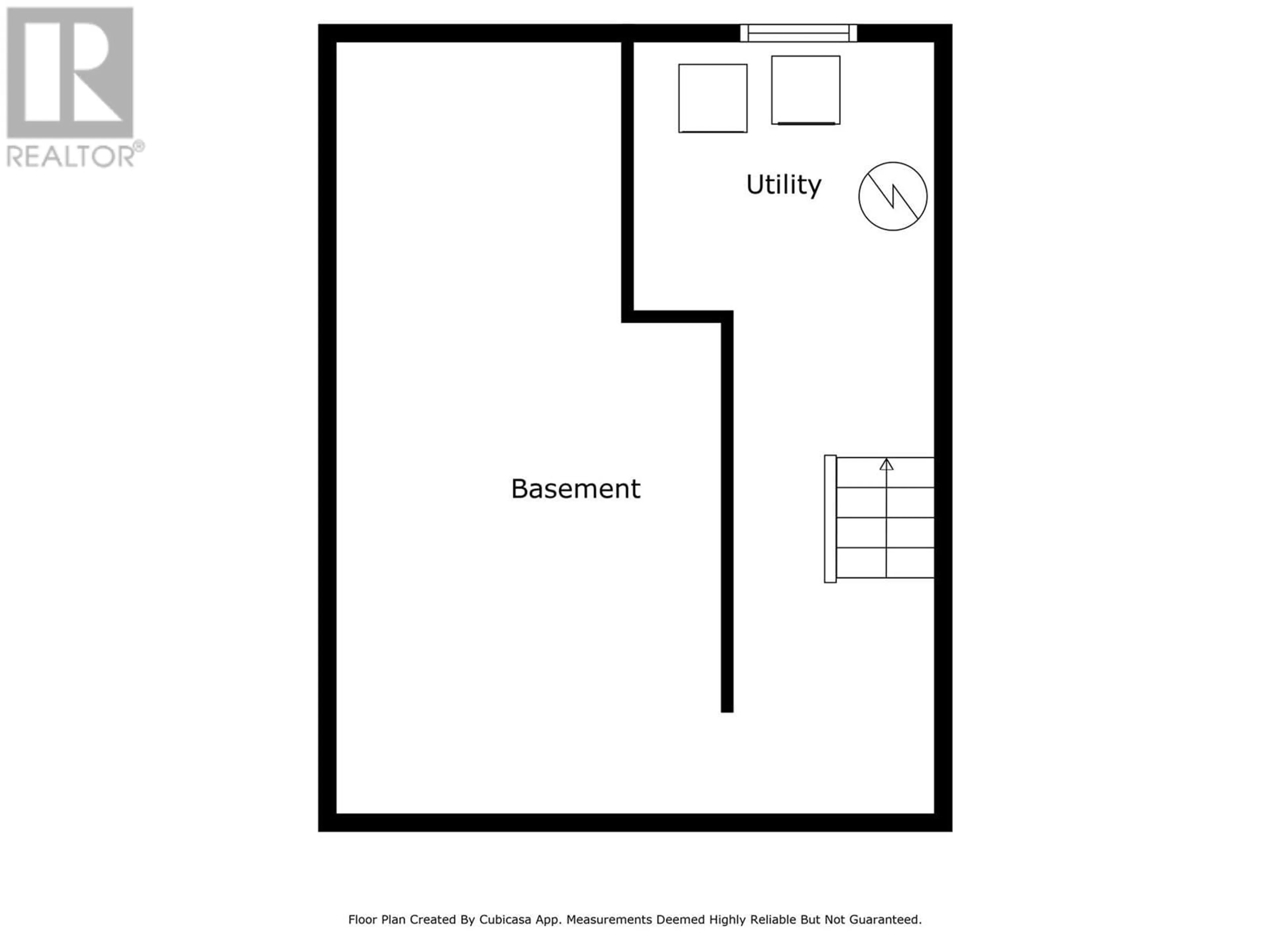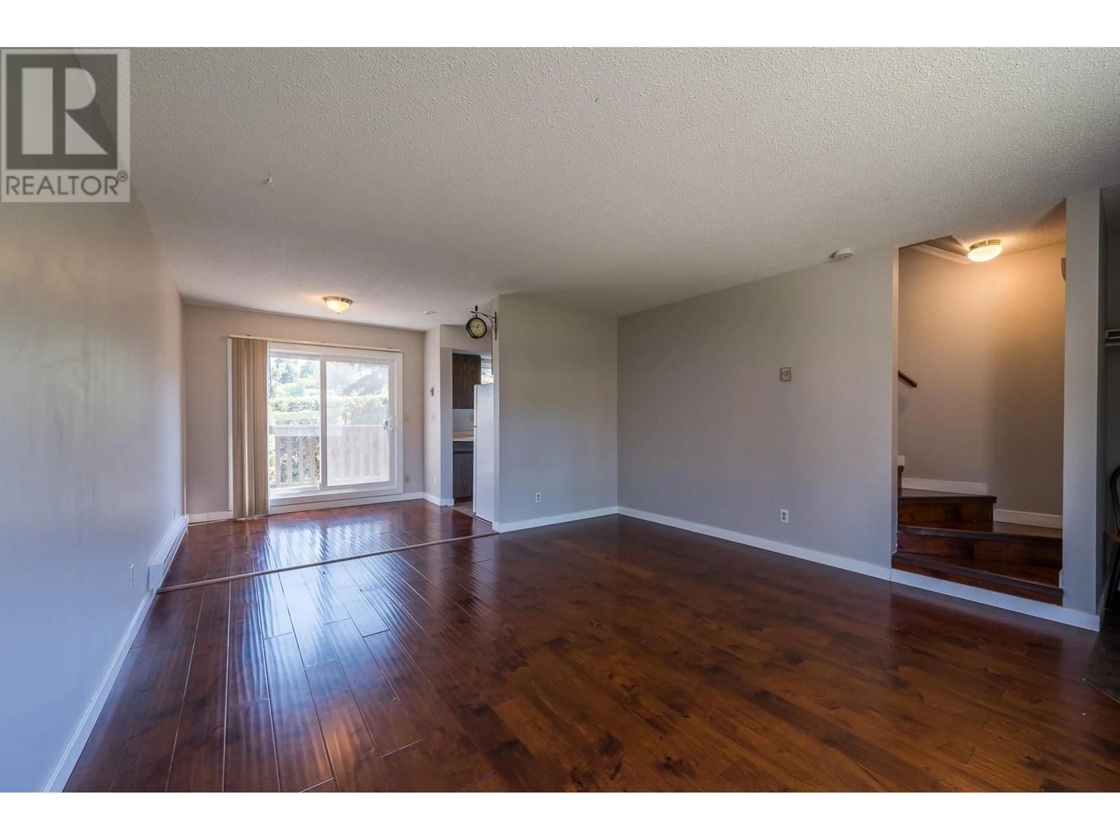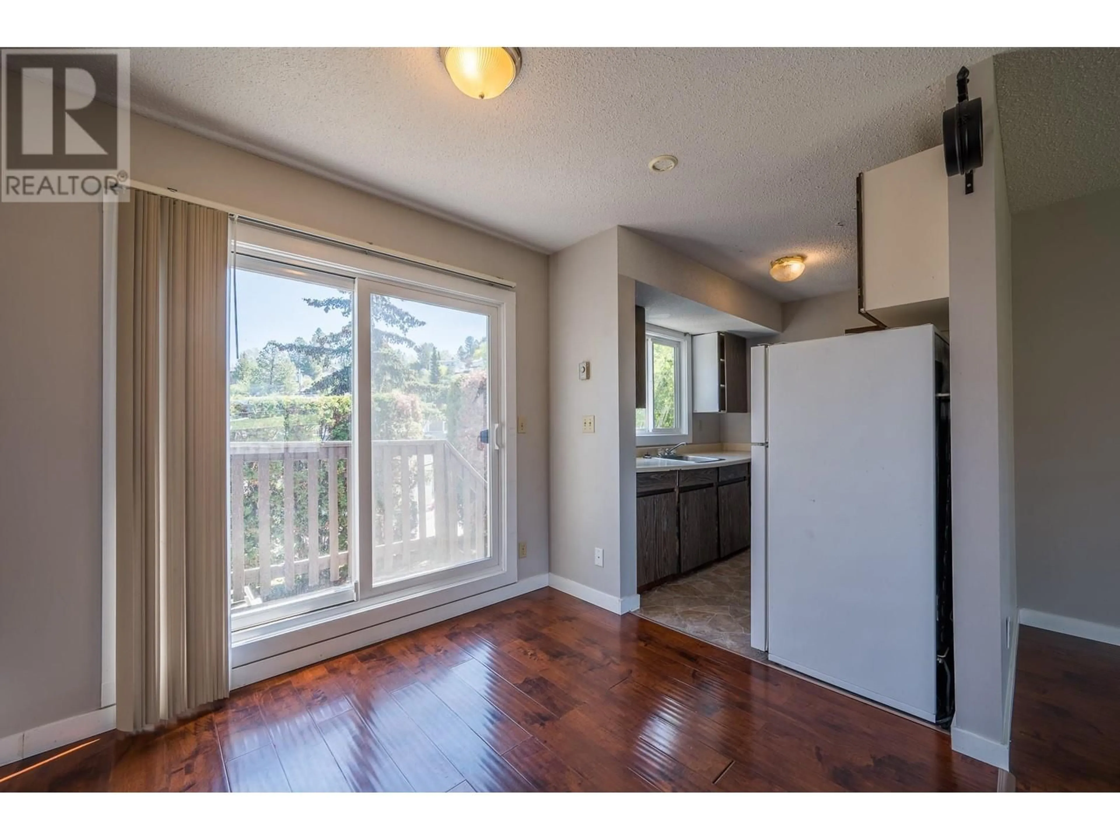74 - 1605 SUMMIT DRIVE, Kamloops, British Columbia V2E2A5
Contact us about this property
Highlights
Estimated ValueThis is the price Wahi expects this property to sell for.
The calculation is powered by our Instant Home Value Estimate, which uses current market and property price trends to estimate your home’s value with a 90% accuracy rate.Not available
Price/Sqft$281/sqft
Est. Mortgage$1,567/mo
Maintenance fees$427/mo
Tax Amount ()$2,317/yr
Days On Market1 day
Description
Great starter home or investment property! This 3 bedroom townhouse is centrally located and backs on to the elementary school with lots of privacy and a cute yard. Enter through the main entry to find a good sized living and dining room space with updated hardwood flooring. The galley kitchen adjoins the dining room and there is access to the back porch and yard as well as downstairs access. The top floor includes 3 bedrooms, a full 4 piece bathroom and hardwood flooring throughout this level. The basement is ready for your ideas with a framed-off family room that is partially finished, a laundry room and storage. This unit is ready for it’s new owners with quick possession possible. It includes a single parking spot. There is on site visitor parking. Located steps to transportation, hiking and biking trails, elementary school and minutes to shopping. (id:39198)
Property Details
Interior
Features
Second level Floor
Bedroom
11'6'' x 8'5''Primary Bedroom
13'5'' x 8'5''4pc Bathroom
6'7'' x 8'7''Bedroom
7'10'' x 8'7''Exterior
Parking
Garage spaces -
Garage type -
Total parking spaces 1
Condo Details
Inclusions
Property History
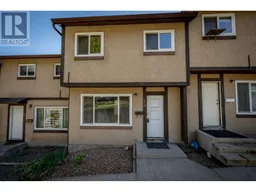 22
22
