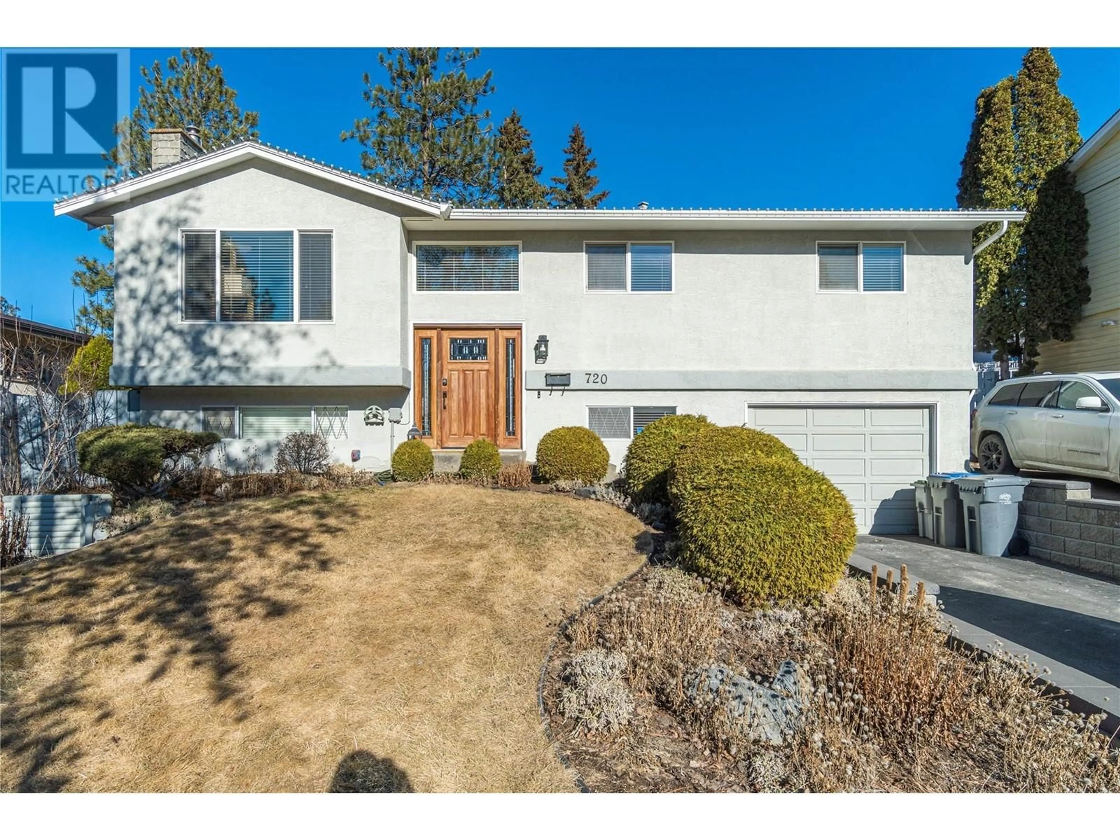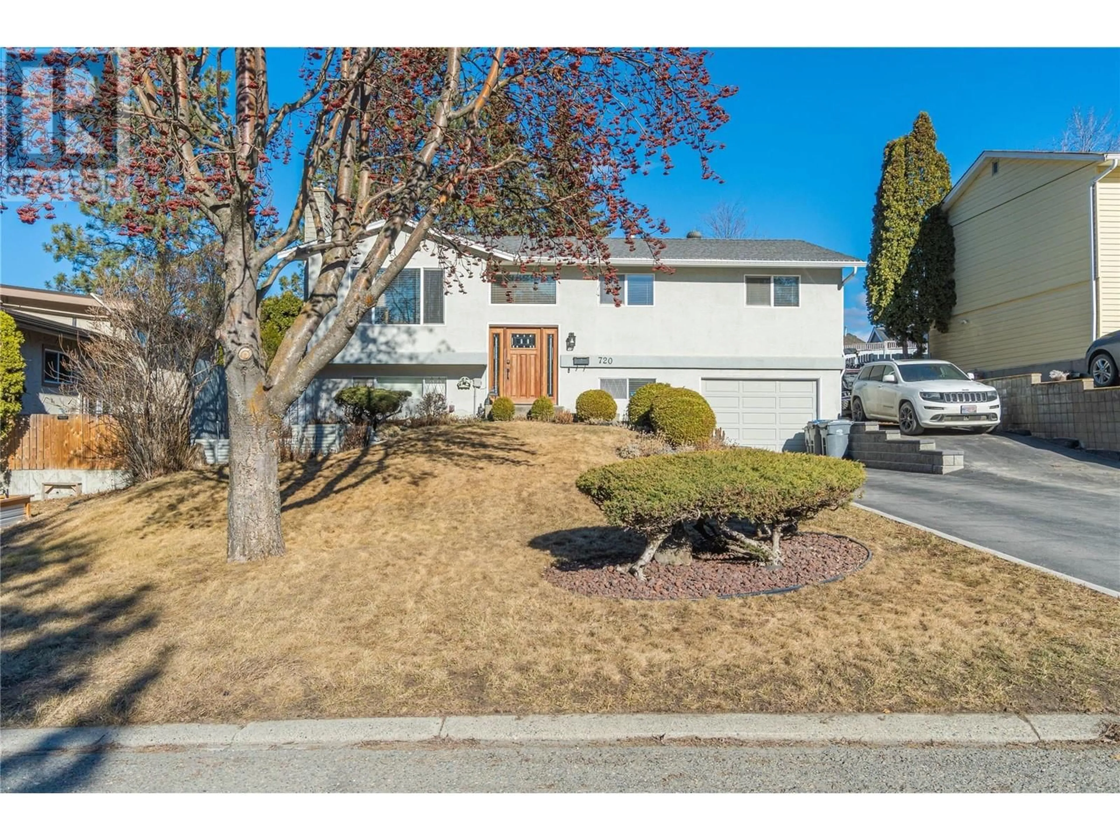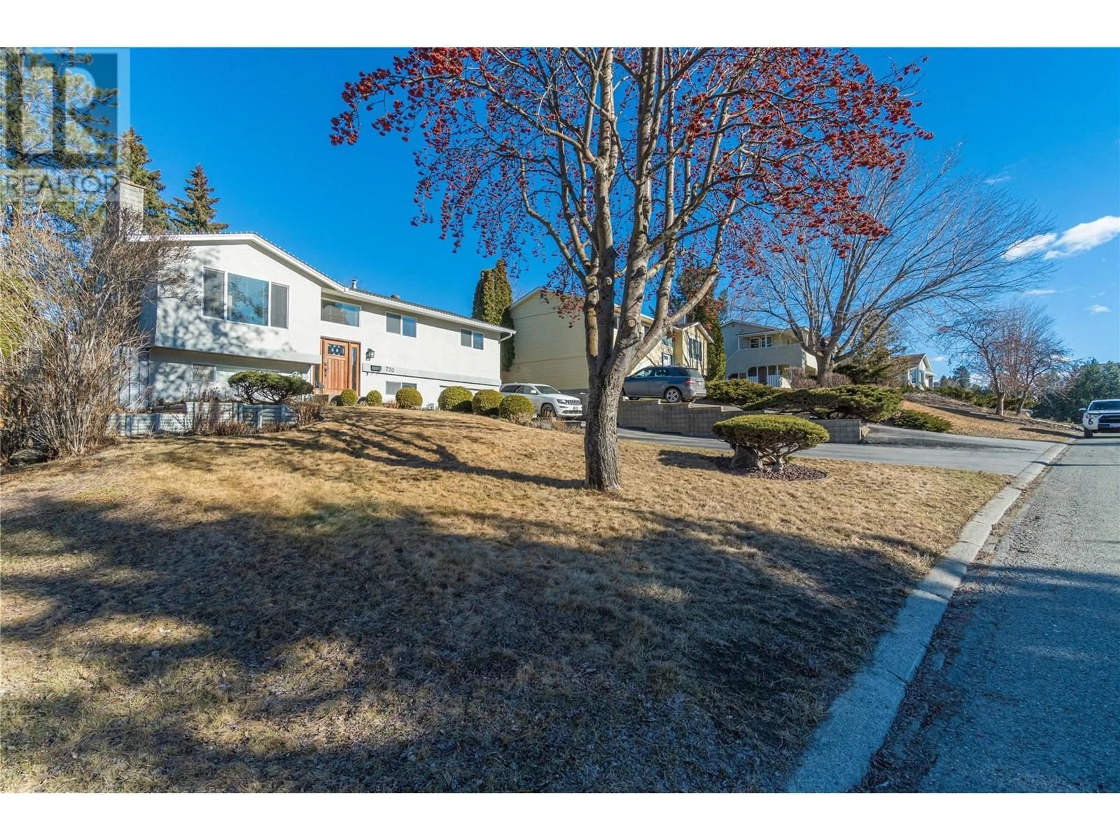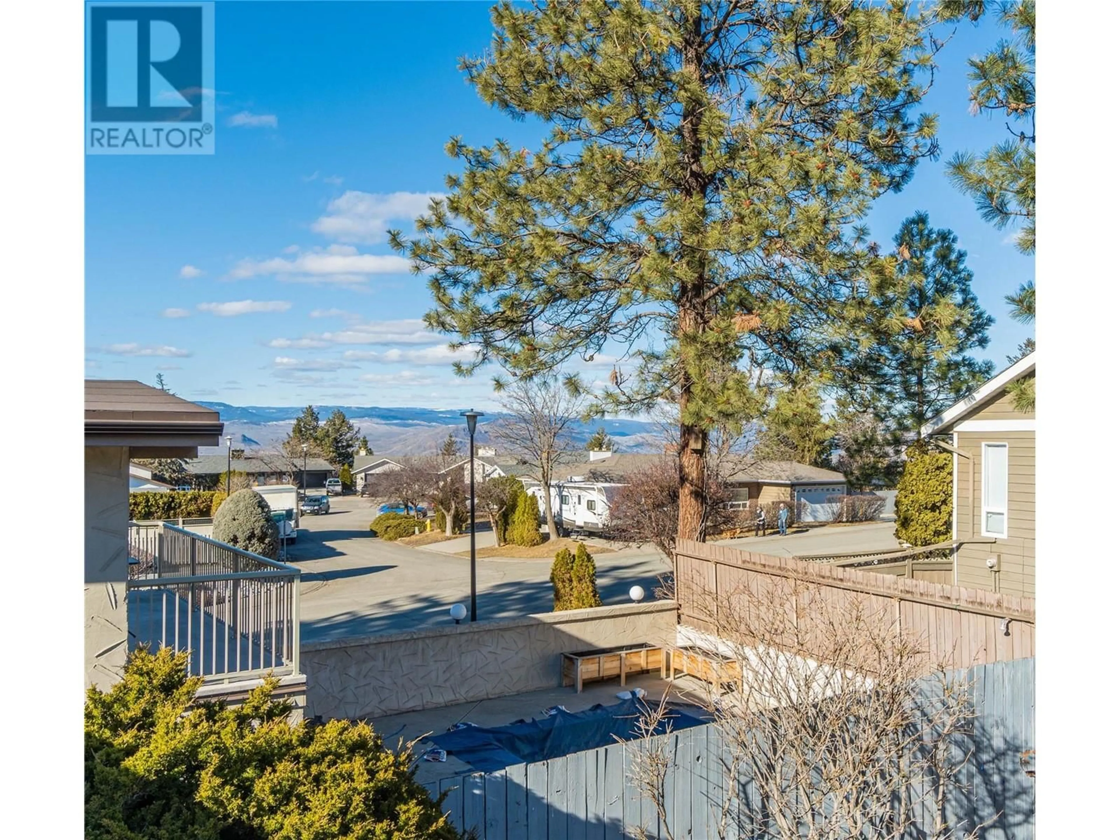720 GLENEAGLES Drive, Kamloops, British Columbia V2E1J5
Contact us about this property
Highlights
Estimated ValueThis is the price Wahi expects this property to sell for.
The calculation is powered by our Instant Home Value Estimate, which uses current market and property price trends to estimate your home’s value with a 90% accuracy rate.Not available
Price/Sqft$389/sqft
Est. Mortgage$3,345/mo
Tax Amount ()-
Days On Market27 days
Description
Fabulous 4 bedroom, 3 bath family home located in Upper Sahali. This lovely cathedral entry home with open concept living area and hardwood flooring through out, features a beautifully updated gas fireplace surround, ana a spacious kitchen and dining area with Excel oak cabinetry and in-floor heating. Off the dining room is a large sundeck with updated Duradek and glass railing that overlooks the manicured, private backyard. There are 3 bedrooms on the main floor, a 4pc bathroom and the primary bedroom features an updated 2 pc ensuite. Downstairs is a large rec room with cozy wood fireplace, laundry, under stair storage, 3pc bath, and the 4th bedroom. There is outside access through the single car garage, so a suite could be added if desired. The extra large driveway provides ample parking for all your vehicles including your RV and toys. The neighbourhood is quiet and inviting with a park just up the way and a short 2 minute drive to Summit Elementary. This property has it all! (id:39198)
Property Details
Interior
Features
Basement Floor
Laundry room
5'9'' x 11'Other
14'8'' x 11'4''Recreation room
15'5'' x 13'5''Bedroom
11'1'' x 10'3''Exterior
Features
Parking
Garage spaces 1
Garage type -
Other parking spaces 0
Total parking spaces 1
Property History
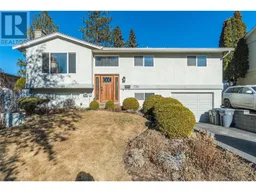 47
47
