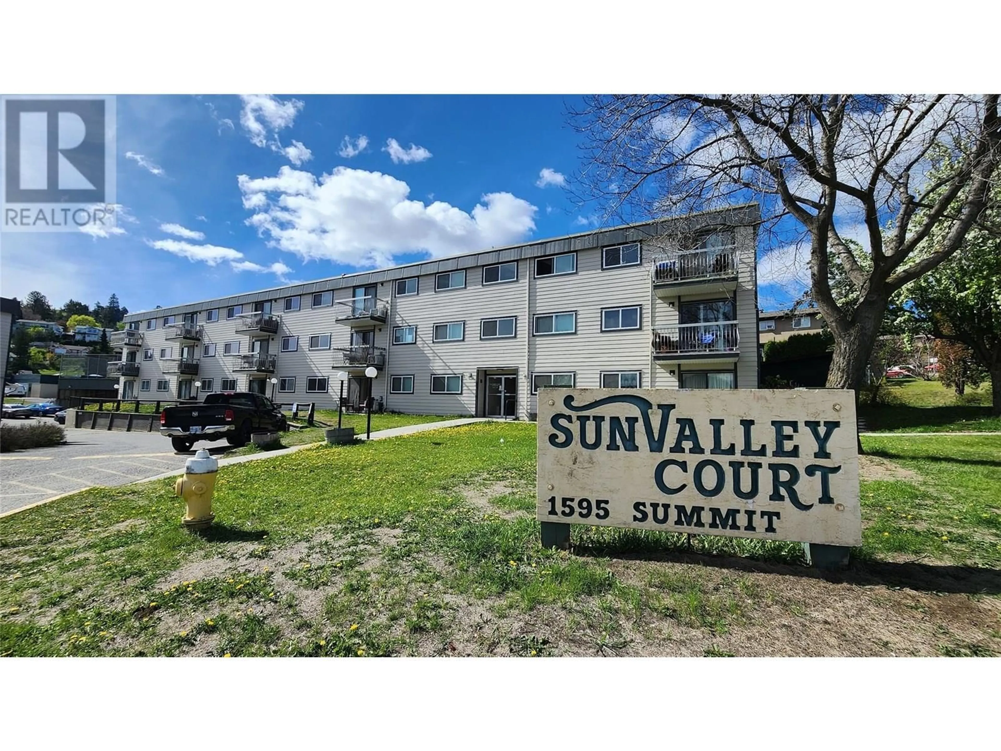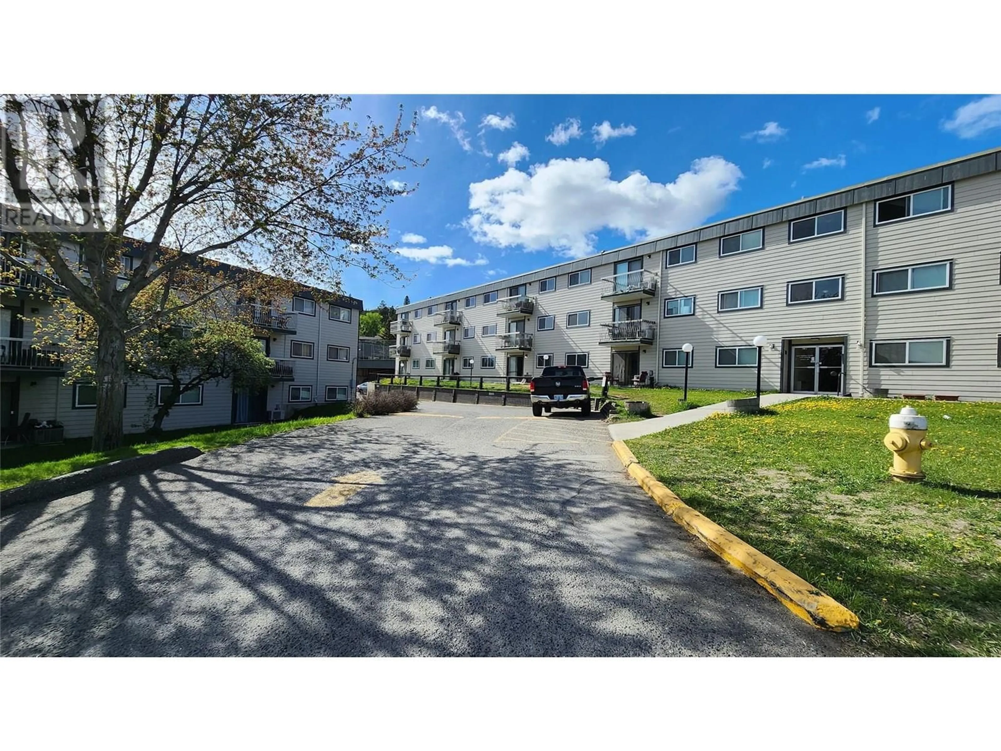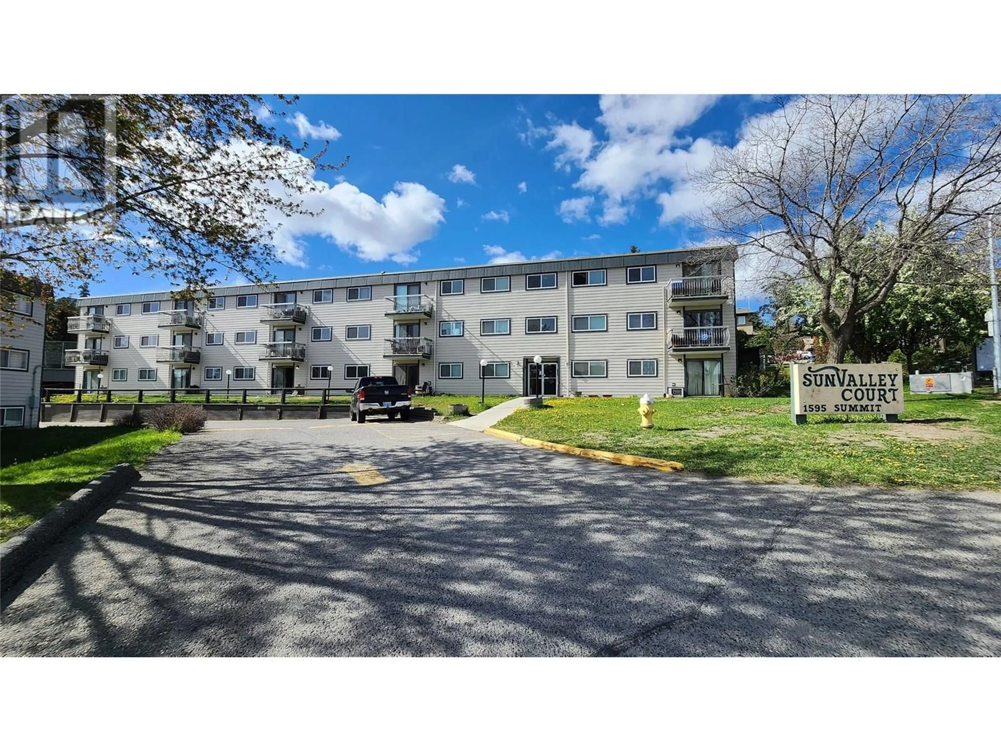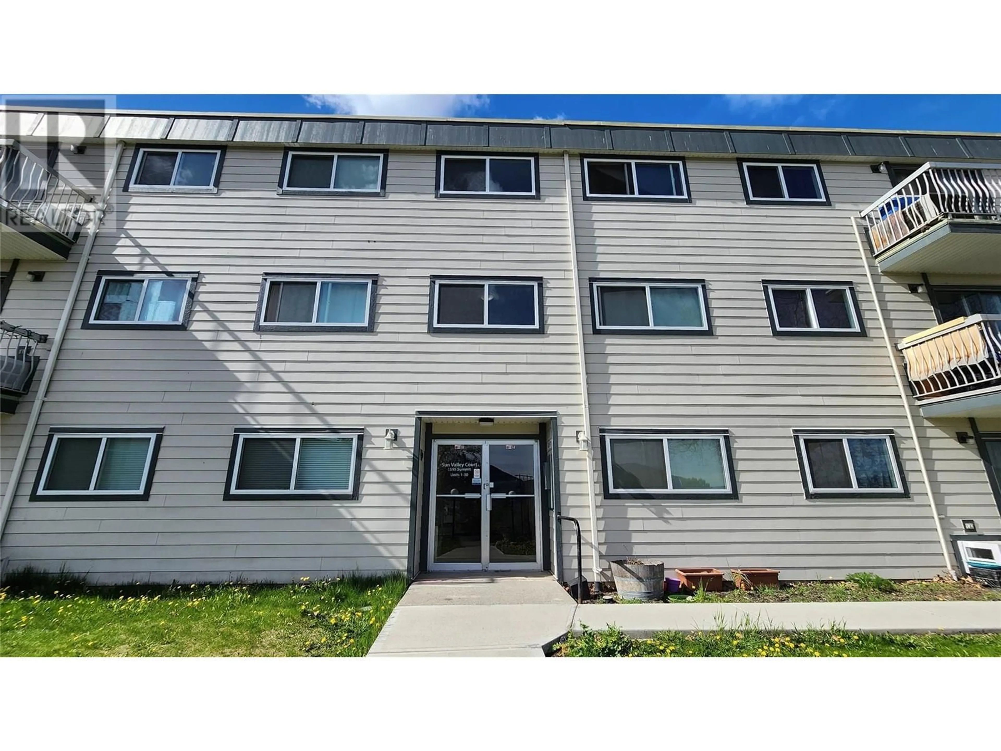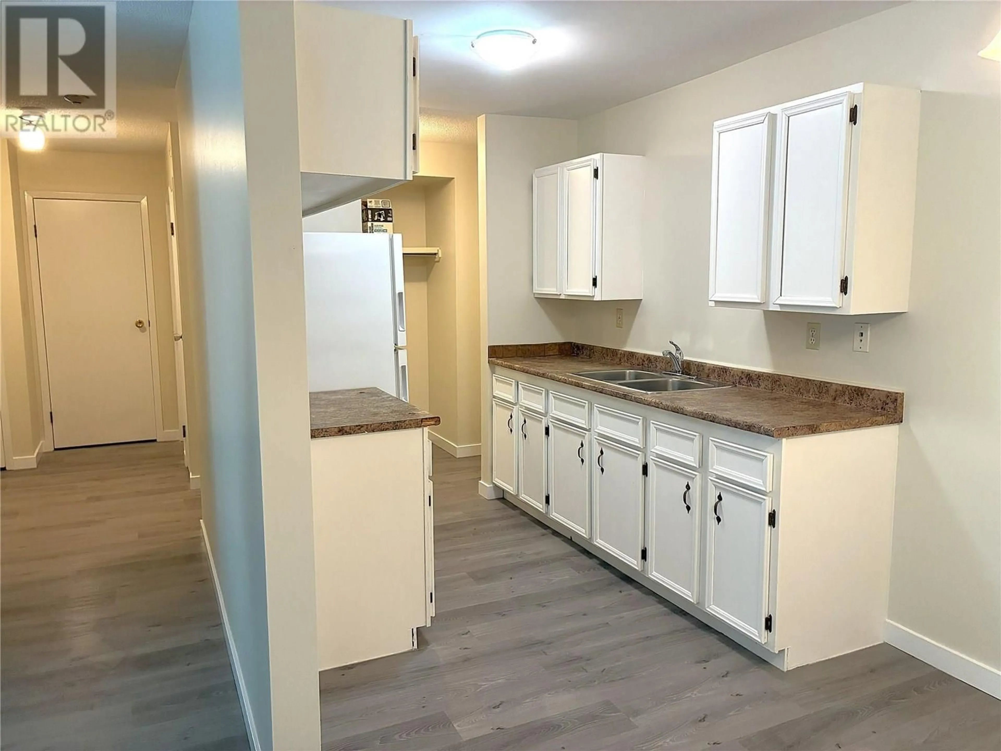7 - 1595 SUMMIT DRIVE, Kamloops, British Columbia V2E1E9
Contact us about this property
Highlights
Estimated valueThis is the price Wahi expects this property to sell for.
The calculation is powered by our Instant Home Value Estimate, which uses current market and property price trends to estimate your home’s value with a 90% accuracy rate.Not available
Price/Sqft$331/sqft
Monthly cost
Open Calculator
Description
This 2-bedroom, 1-bathroom apartment is nicely updated and move-in ready with new flooring, fresh paint on walls & kitchen cabinets, new baseboards, and new bathroom vanity. Seller will provide new white electric range, or $800 toward a range of the buyers choosing. Conveniently located near shopping, schools, parks, transit, and TRU, it’s perfect for first-time buyers or investors. Situated on the south side of the ground floor, it has a quiet, semi-private patio area to enjoy a morning coffee. Includes one assigned parking spot, shared laundry facilities, and allows for caged birds and fish. Quick possession available. (id:39198)
Property Details
Interior
Features
Main level Floor
Storage
5' x 5'4pc Bathroom
Bedroom
8' x 12'Primary Bedroom
10' x 12'Exterior
Parking
Garage spaces -
Garage type -
Total parking spaces 1
Condo Details
Inclusions
Property History
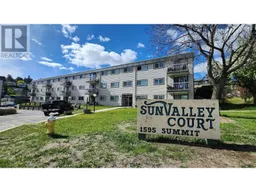 18
18
