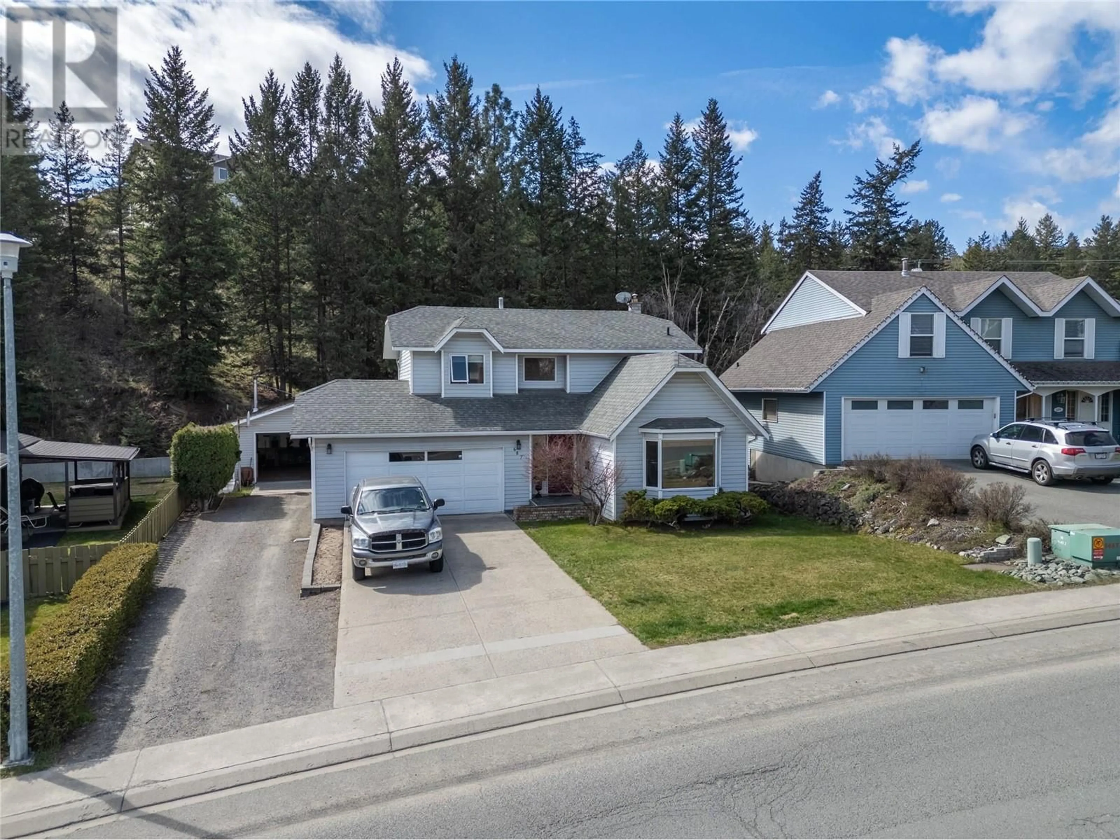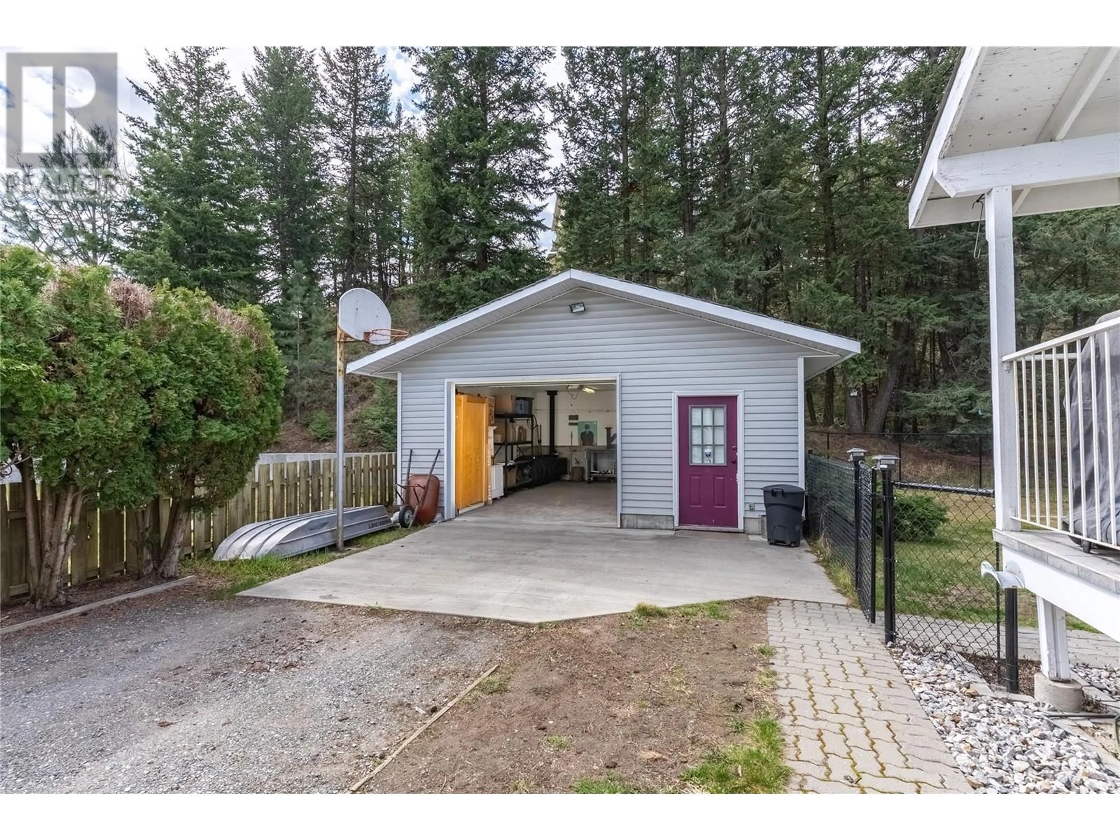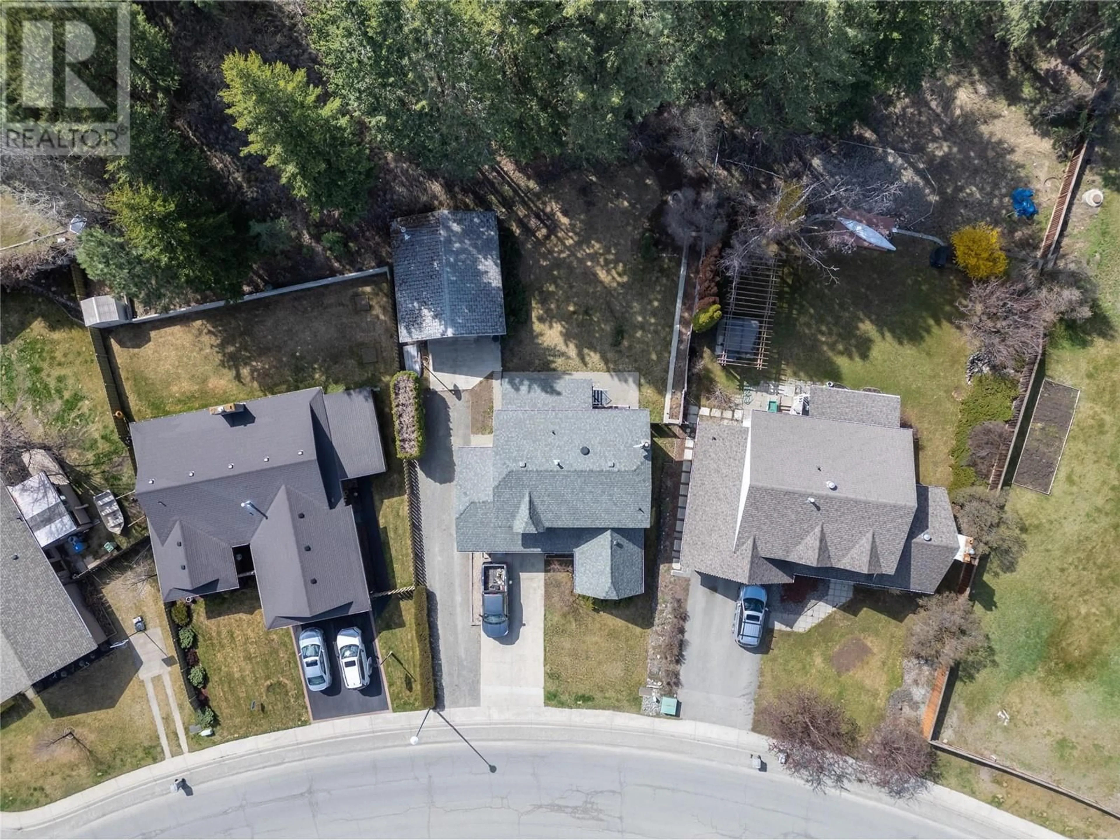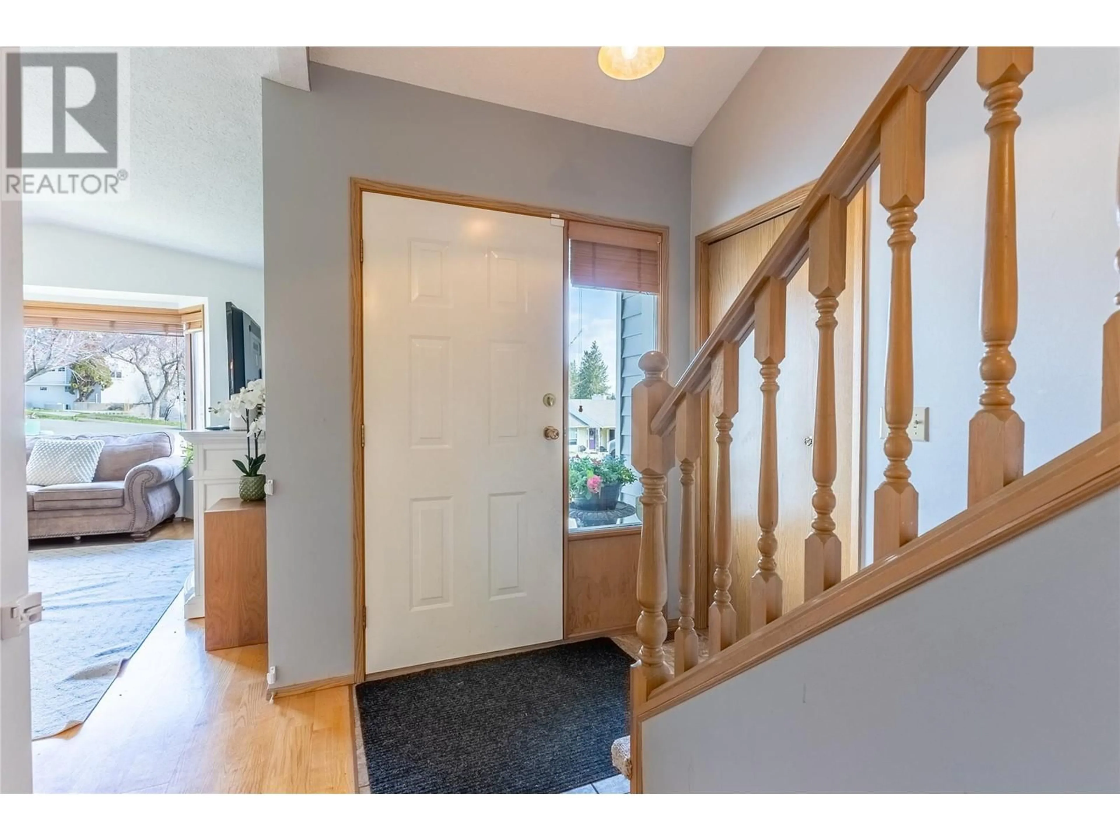687 GLENEAGLES DRIVE, Kamloops, British Columbia V2E2C8
Contact us about this property
Highlights
Estimated ValueThis is the price Wahi expects this property to sell for.
The calculation is powered by our Instant Home Value Estimate, which uses current market and property price trends to estimate your home’s value with a 90% accuracy rate.Not available
Price/Sqft$356/sqft
Est. Mortgage$3,757/mo
Tax Amount ()$4,353/yr
Days On Market6 days
Description
This desirable Sahali home is located on a large flat lot with a private backyard and 21x24 detached shop. Inside the 1 bedroom basement suite is currently occupied with a long term tenant currently paying $1100 per month. Upstairs features a nice floor plan with the main level having a living room, additional family room, large dining area, 2pc bathroom and updated kitchen with stainless steel appliances, refaced cabinets and lots of cupboard space. The second floor has 3 bedrooms, 4pc bathroom with the master having a walk-in closet and 3pc ensuite.Other features and highlights include separate laundry and entrance in the suite, covered deck off the main floor, additional parking in the attached garage plus the detached shop and RV parking.4 year old AC, underground sprinklers, close to schools, transit and shopping. (id:39198)
Property Details
Interior
Features
Basement Floor
3pc Bathroom
Bedroom
14' x 12'Living room
14' x 14'Kitchen
9' x 9'Exterior
Parking
Garage spaces -
Garage type -
Total parking spaces 4
Property History
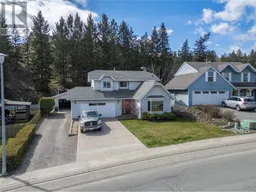 41
41
