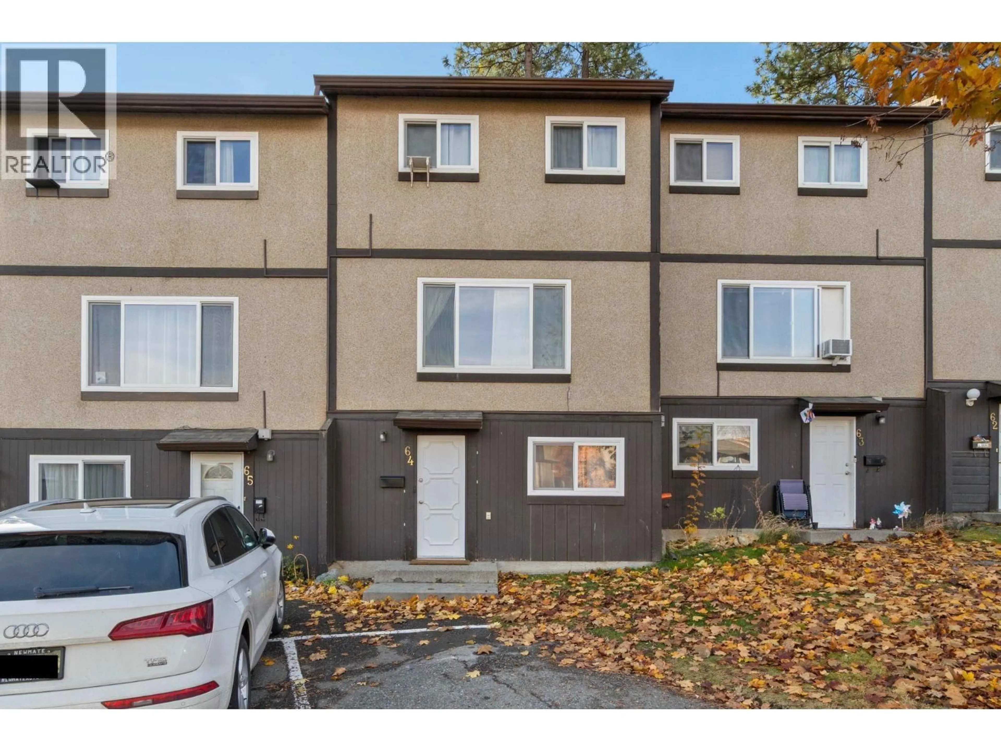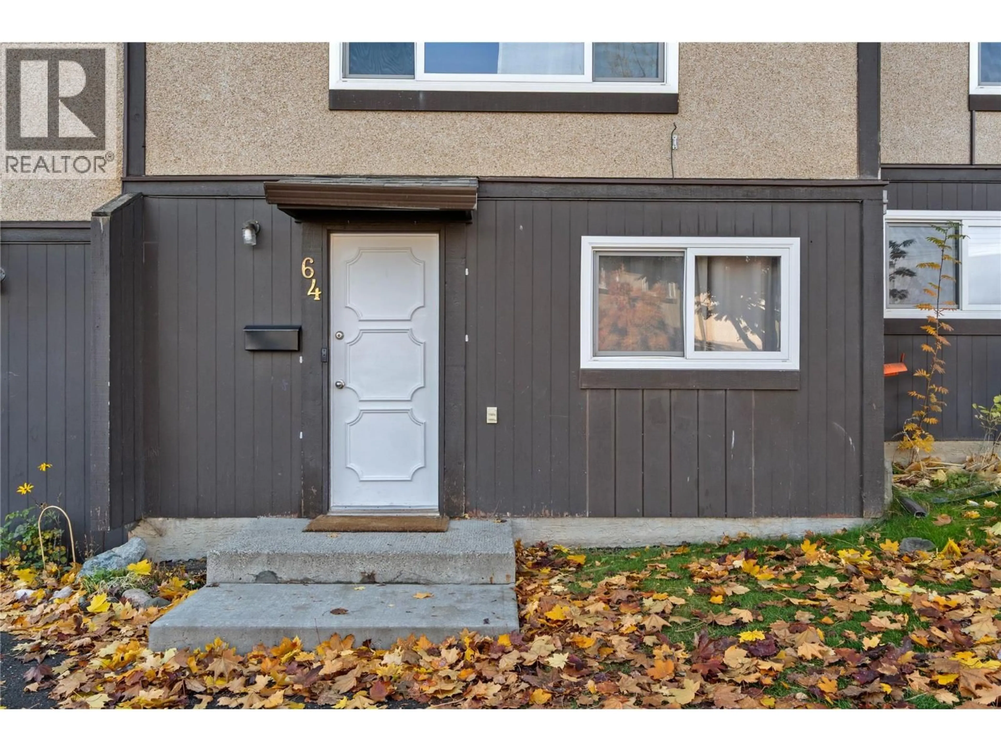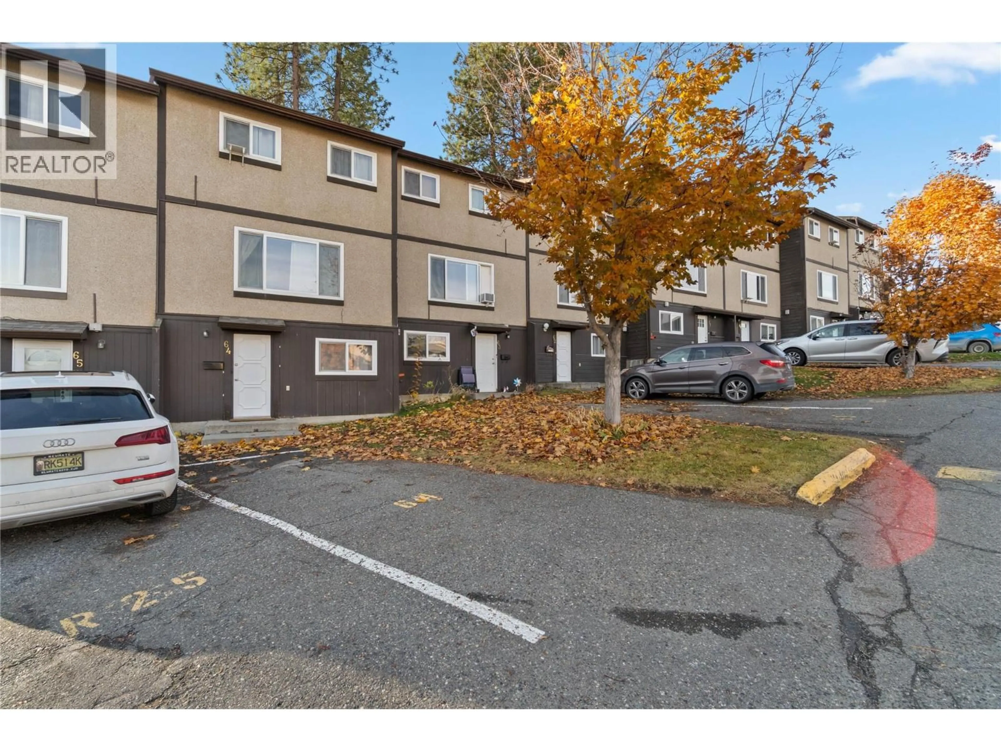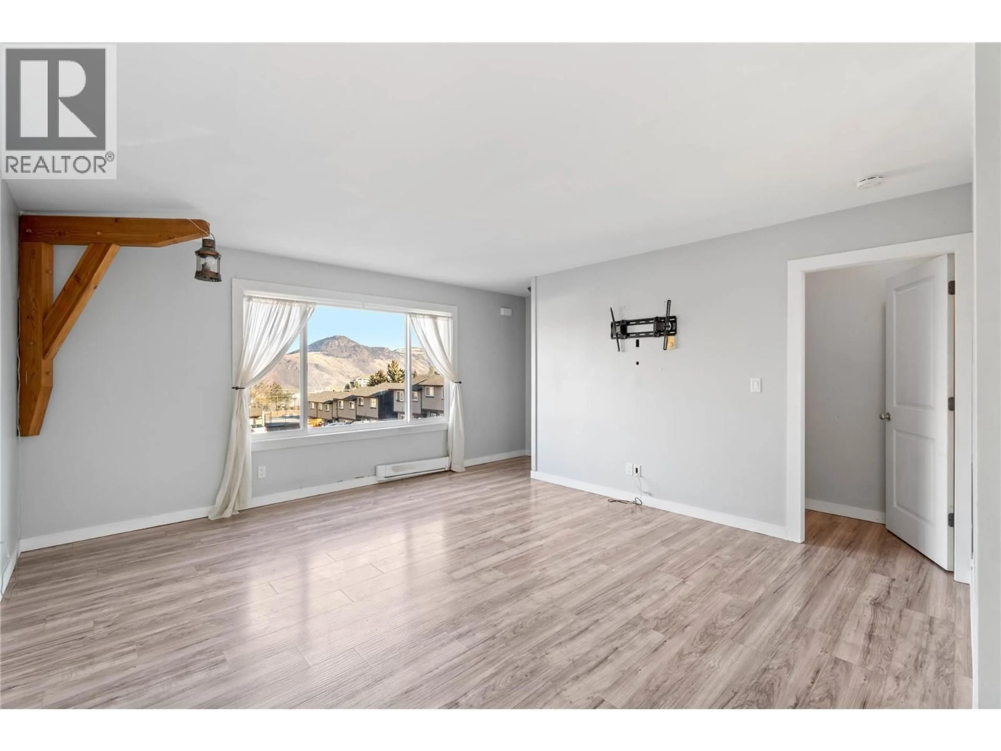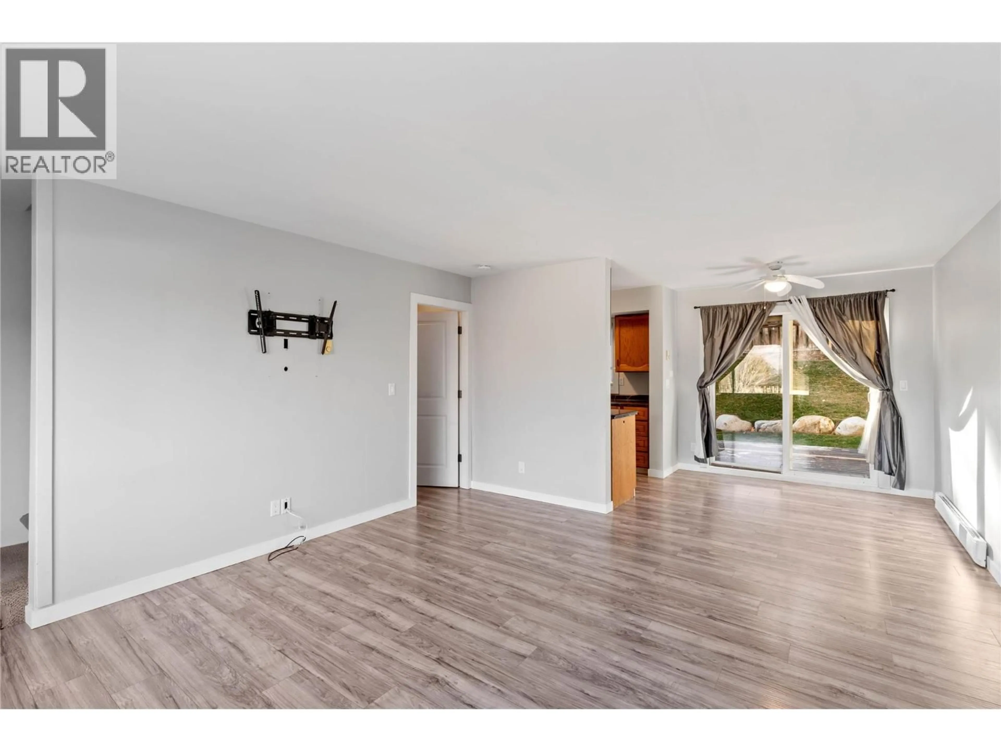64 - 1605 SUMMIT DRIVE, Kamloops, British Columbia V2E2A5
Contact us about this property
Highlights
Estimated valueThis is the price Wahi expects this property to sell for.
The calculation is powered by our Instant Home Value Estimate, which uses current market and property price trends to estimate your home’s value with a 90% accuracy rate.Not available
Price/Sqft$319/sqft
Monthly cost
Open Calculator
Description
Welcome to this bright and versatile townhome in the heart of Sahali—where convenience and flexibility meet affordability. This 2-bedroom, 2-bath home features an inviting main living space with large windows that fill each room with natural light. The updated flooring gives it a fresh, modern feel, while the layout offers great functionality for everyday living. Step outside to enjoy a nice patio space off the back—perfect for morning coffee, evening BBQs, or relaxing outdoors. Downstairs, the bachelor in-law suite provides a comfortable setup for a family member, student, or tenant. With a shared entrance and laundry, it’s the perfect little mortgage helper or investment opportunity. Located just minutes from city center amenities, shopping, and schools, this home balances urban accessibility with the comfort of a friendly neighbourhood. The strata allows both rentals and one pet (dog or cat), giving you even more flexibility—whether you’re looking to move in, rent out, or a bit of both. An affordable, well-located home with income potential—this Sahali townhome is a smart choice for first-time buyers, young families alike, or investors looking to expand their portfolio. (id:39198)
Property Details
Interior
Features
Basement Floor
Foyer
5'0'' x 6'0''Laundry room
5'0'' x 5'0''4pc Bathroom
Exterior
Parking
Garage spaces -
Garage type -
Total parking spaces 1
Condo Details
Inclusions
Property History
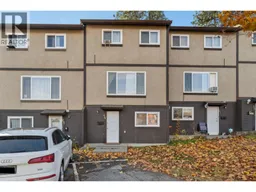 21
21
