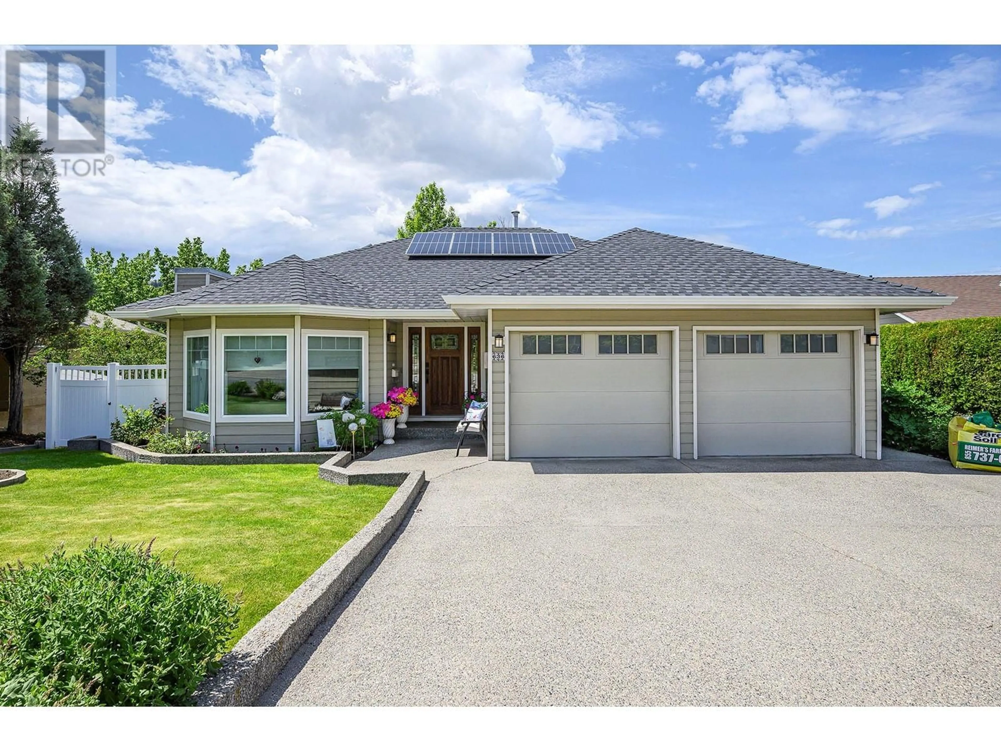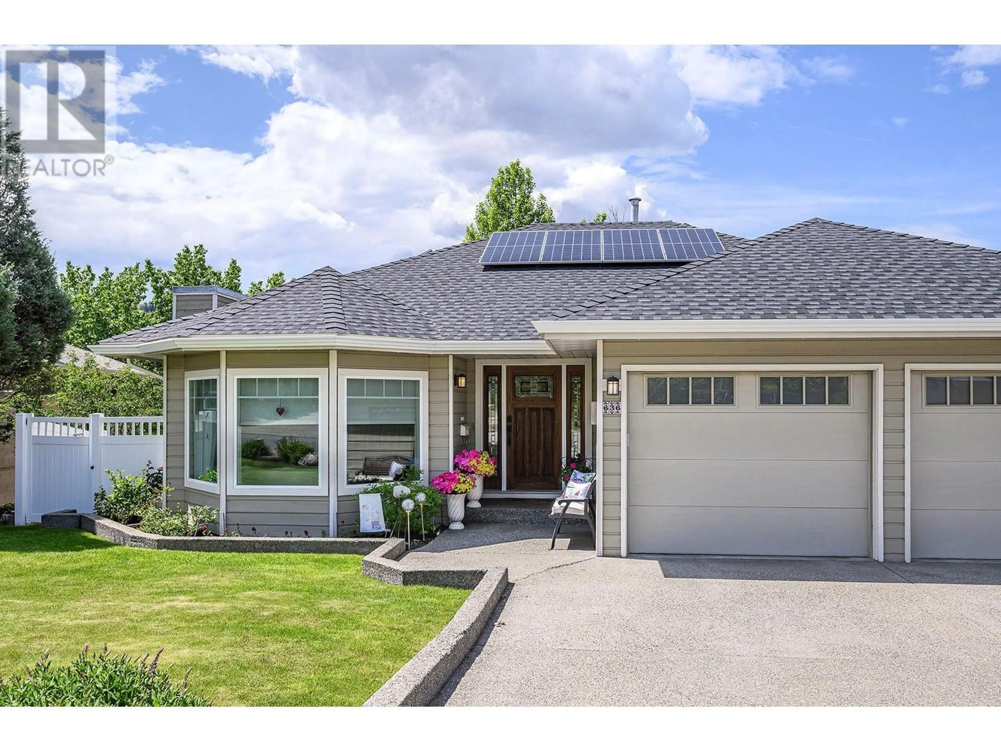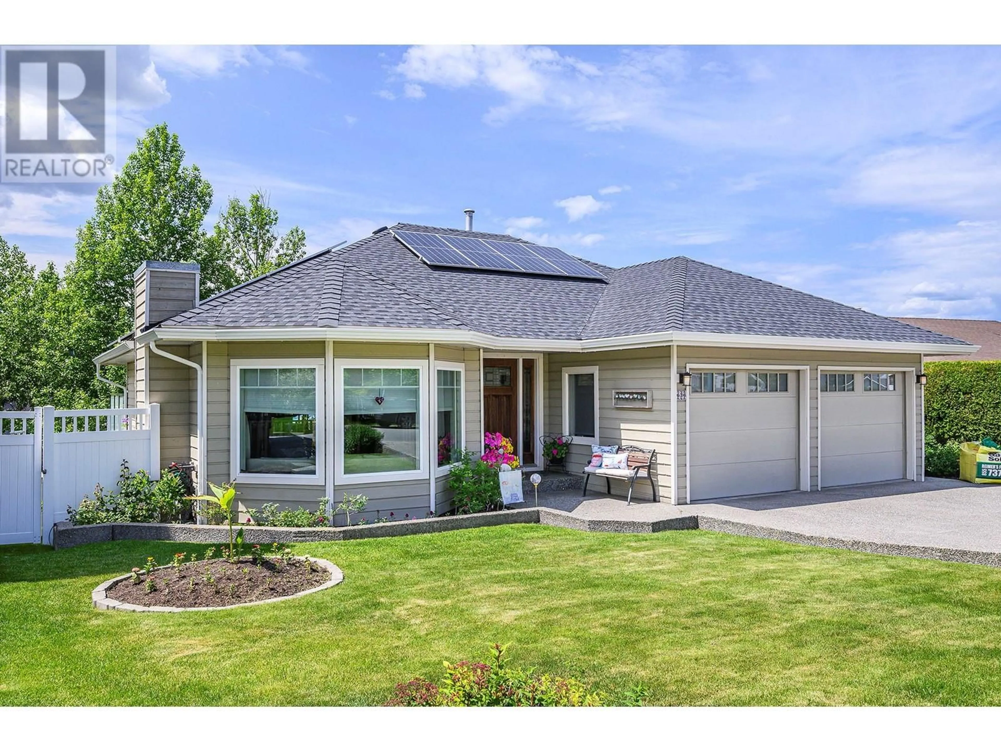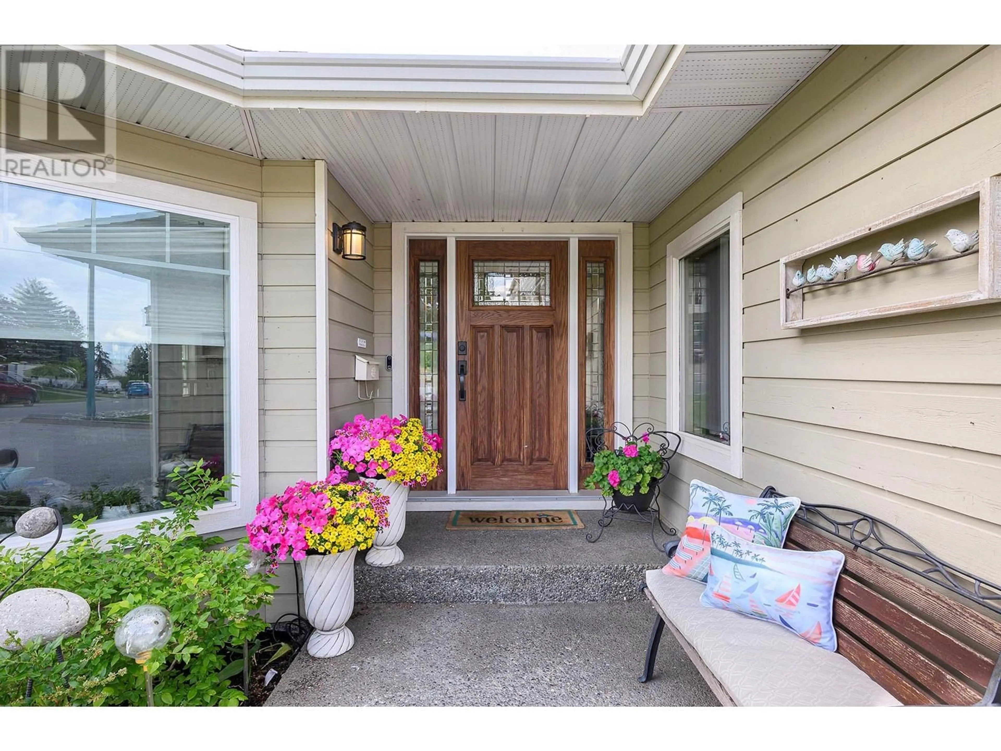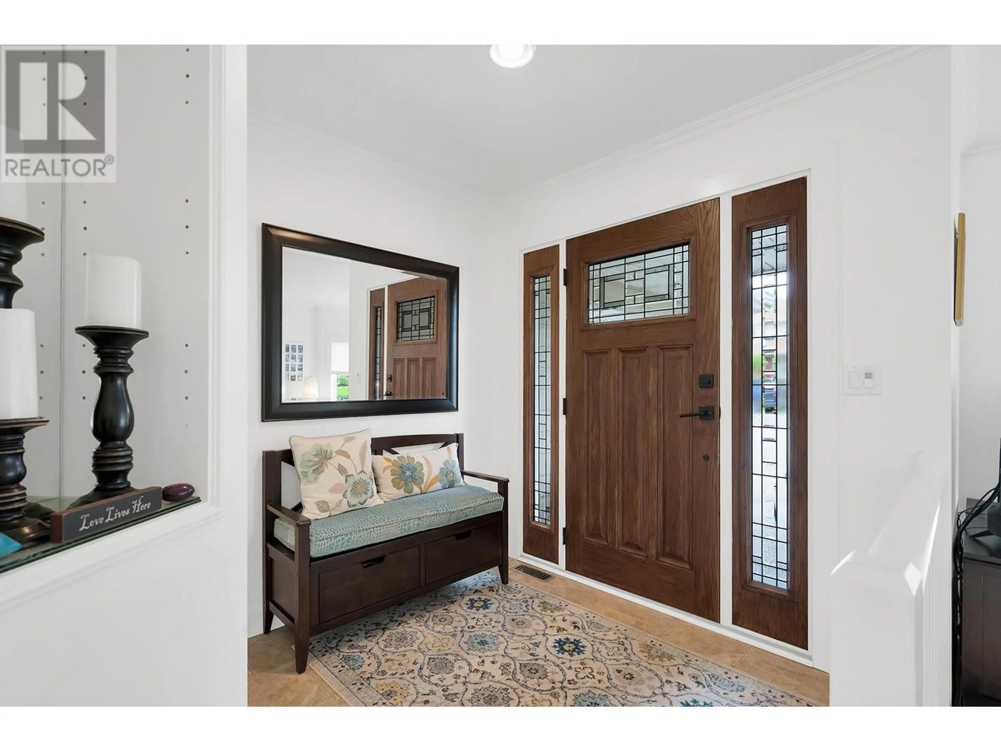636 ROBSON DRIVE, Kamloops, British Columbia V2E2B7
Contact us about this property
Highlights
Estimated valueThis is the price Wahi expects this property to sell for.
The calculation is powered by our Instant Home Value Estimate, which uses current market and property price trends to estimate your home’s value with a 90% accuracy rate.Not available
Price/Sqft$352/sqft
Monthly cost
Open Calculator
Description
Beautifully maintained rancher in a desirable Sahali neighbourhood, where comfort meets quality. This home offers excellent street appeal and is set on a fully landscaped lot featuring exposed aggregate curbing, garden planters, patio space, mature perennials, fruit trees, and blueberry bushes—all supported by underground sprinklers. Step inside to a warm and inviting main floor with hardwood floors, a sunken living room with gas fireplace, and an open dining area. The kitchen is designed for both function and style with a large granite island, timeless cabinetry, and top-tier appliances including a Viking dual-fuel stove, Thermador dishwasher, and fridge with water and ice. Sliding doors lead to a cozy sundeck with a gas BBQ hookup—perfect for outdoor entertaining. The main level includes three bedrooms, with the primary offering double closets and a 3-piece ensuite. A convenient laundry room is located just off the double garage. Downstairs, the fully finished basement features a spacious family room with a custom wet bar, food-safe bar fridge, built-in cabinetry surrounding a second gas fireplace, and even more storage. There's a generous guest bedroom with crawl space access and a beautiful sunroom with an electric fireplace and multi-slide patio door. A secondary laundry hookup is also in place. This home is not only stylish and comfortable—it’s energy-smart. A solar panel system combined with a high-efficiency heat pump and A/C makes this a cost-effective, eco-conscious choice that keeps utility bills low year-round. Enjoy the green space and walking trails as well as the sunset views to the West. Thoughtful upgrades and elegant touches throughout make this home a true standout. (id:39198)
Property Details
Interior
Features
Basement Floor
Other
9'3'' x 6'5''3pc Bathroom
Storage
8'2'' x 5'6''Sunroom
17'1'' x 13'0''Exterior
Parking
Garage spaces -
Garage type -
Total parking spaces 2
Property History
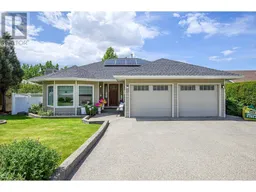 73
73
