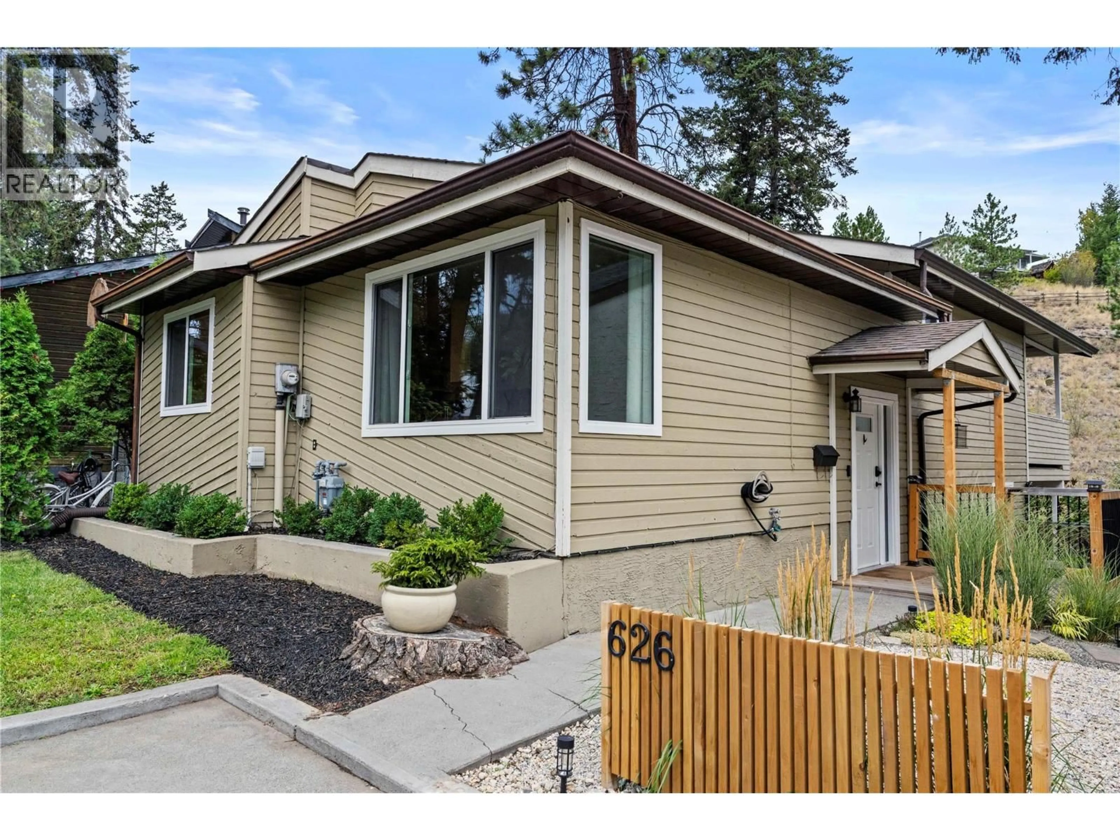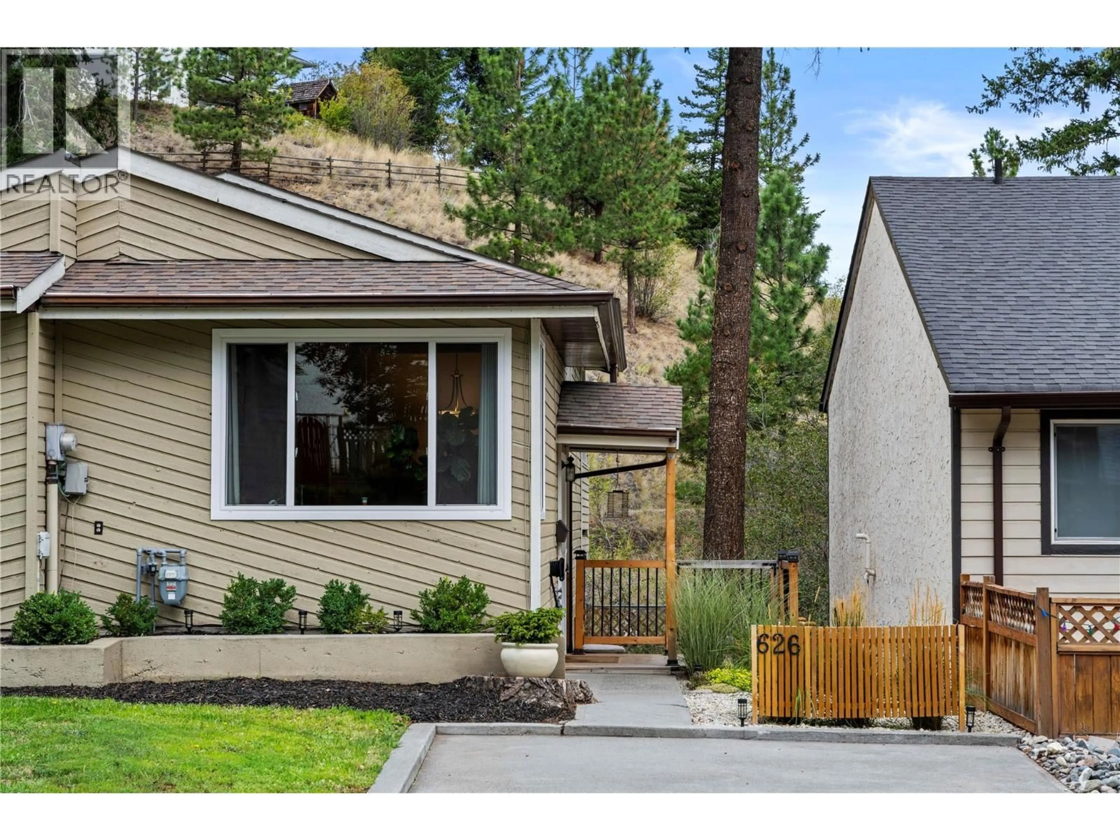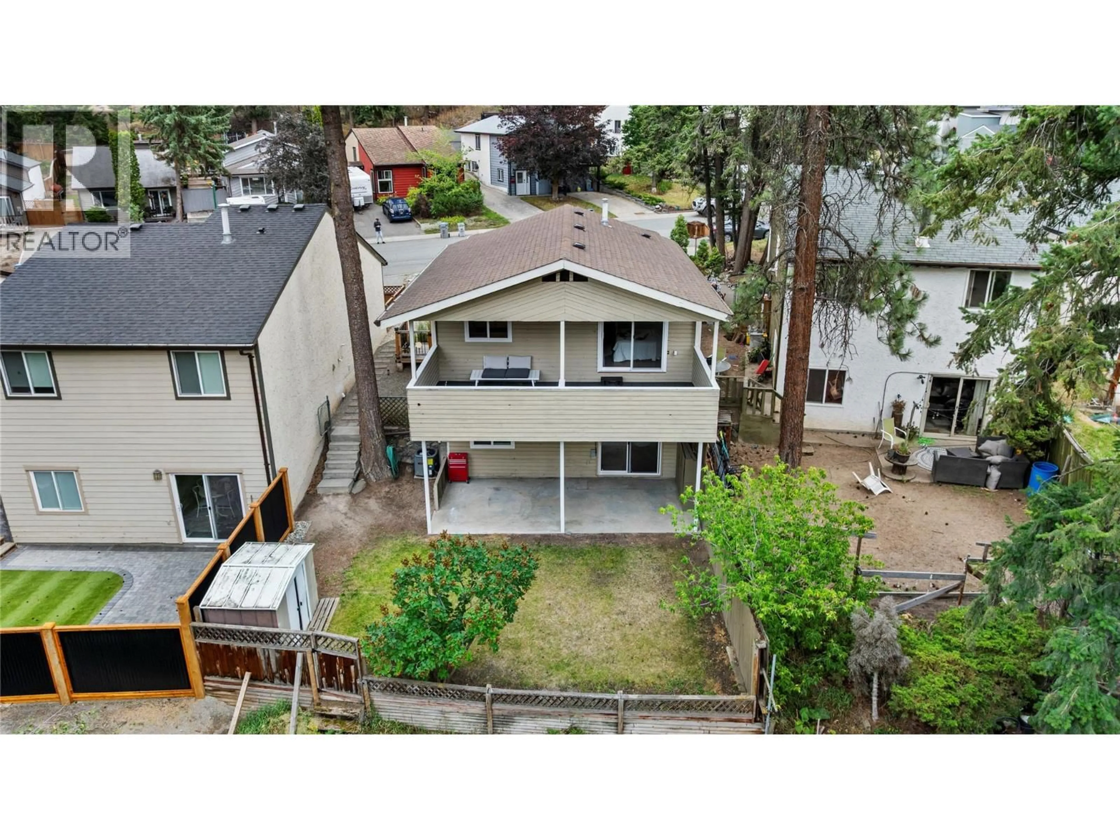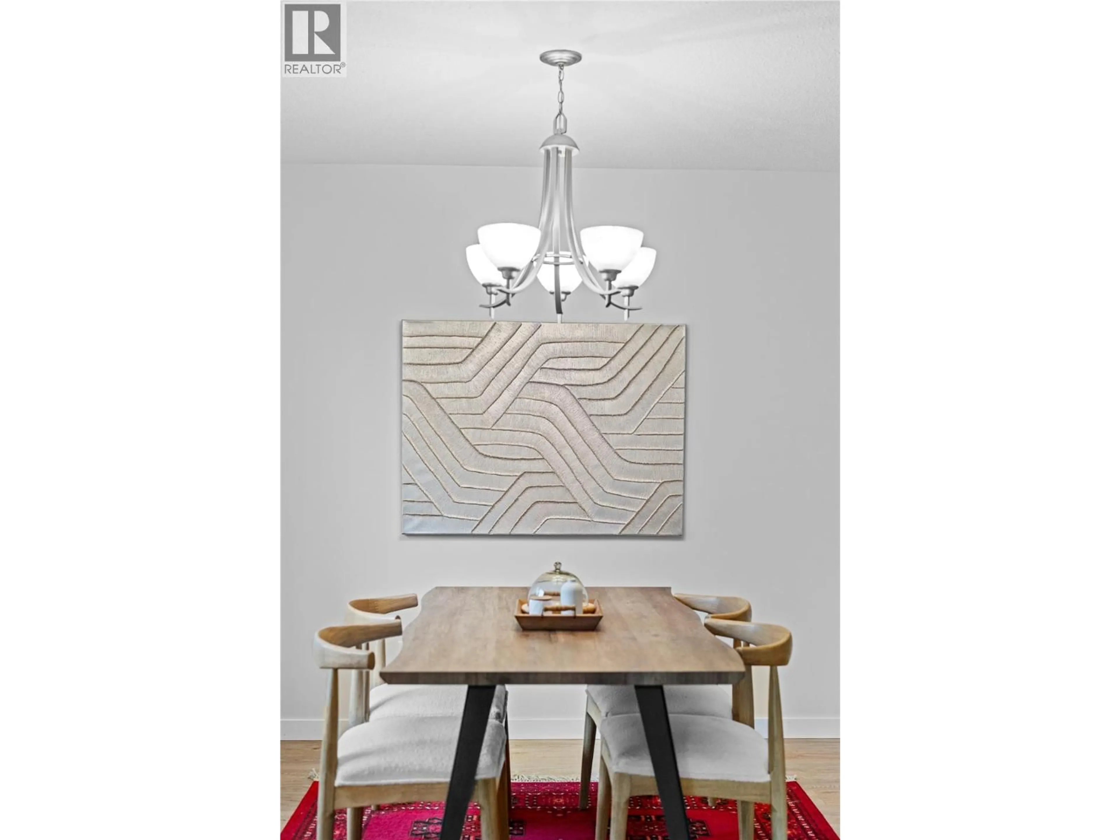626 GLENEAGLES DRIVE, Kamloops, British Columbia V2E1Z1
Contact us about this property
Highlights
Estimated valueThis is the price Wahi expects this property to sell for.
The calculation is powered by our Instant Home Value Estimate, which uses current market and property price trends to estimate your home’s value with a 90% accuracy rate.Not available
Price/Sqft$345/sqft
Monthly cost
Open Calculator
Description
Welcome to this laid-back bungalow that perfectly blends comfort, nature, and functionality. Backing onto green space with a seasonal creek, this home offers a peaceful setting while still being close to everything Sahali has to offer. Featuring 3 bedrooms, 2 bathrooms, and two bonus den rooms in the basement, there’s space for family, guests, or even a home office setup. Step into the spacious living room with its wrap-around windows that invite natural light and open views of the outdoors, flowing seamlessly into the dining and kitchen areas. The primary bedroom is a true retreat with access to a dream covered patio where you can sip coffee, relax, and listen to the calming sounds of the creek. The basement with its high ceilings is perfect for entertaining or creating the ultimate media/games space. Outdoors, the backyard offers a covered concrete patio — ideal for a hot tub — and has been designed with zero-scaping in mind for easy, low-maintenance living. The front yard provides opportunity to widen the driveway or even create a welcoming patio space to enjoy the sun. Whether you’re looking to build your investment portfolio, downsize to something manageable, or purchase your very first home, this property checks all the boxes. With its unbeatable location in Sahali and nature literally at your back door, 626 Gleneagles is the perfect place to call home. (id:39198)
Property Details
Interior
Features
Basement Floor
Storage
7'8'' x 6'10''Laundry room
8'11'' x 4'11''Family room
21'11'' x 21'4''Den
12'2'' x 13'Property History
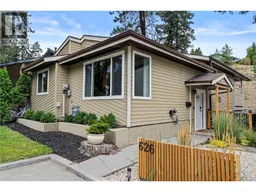 16
16
