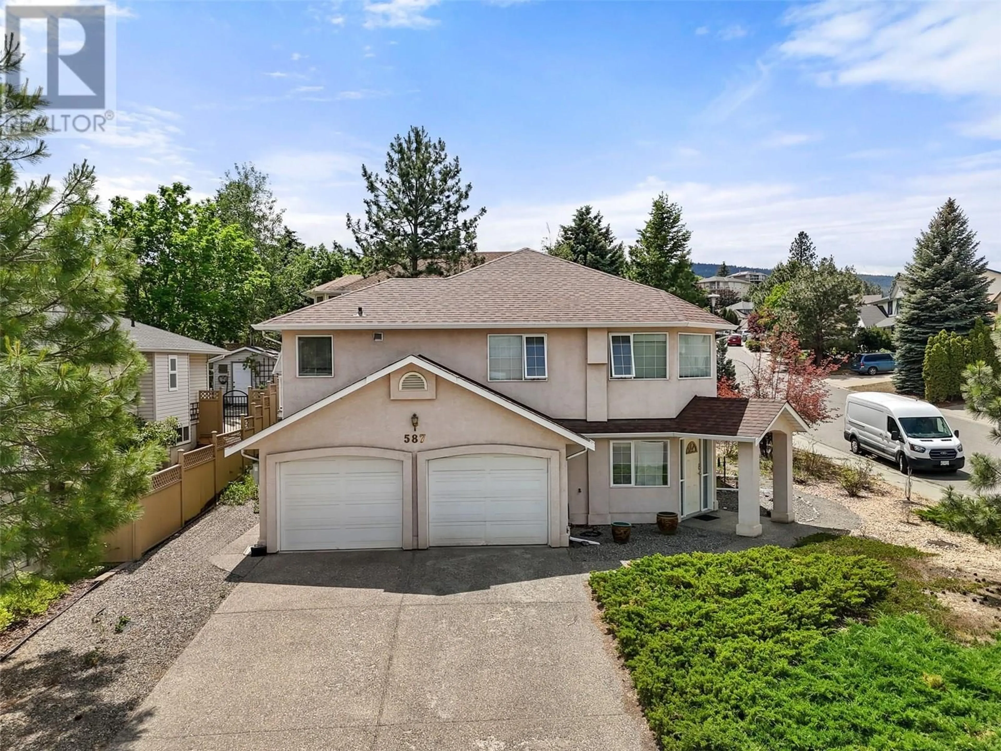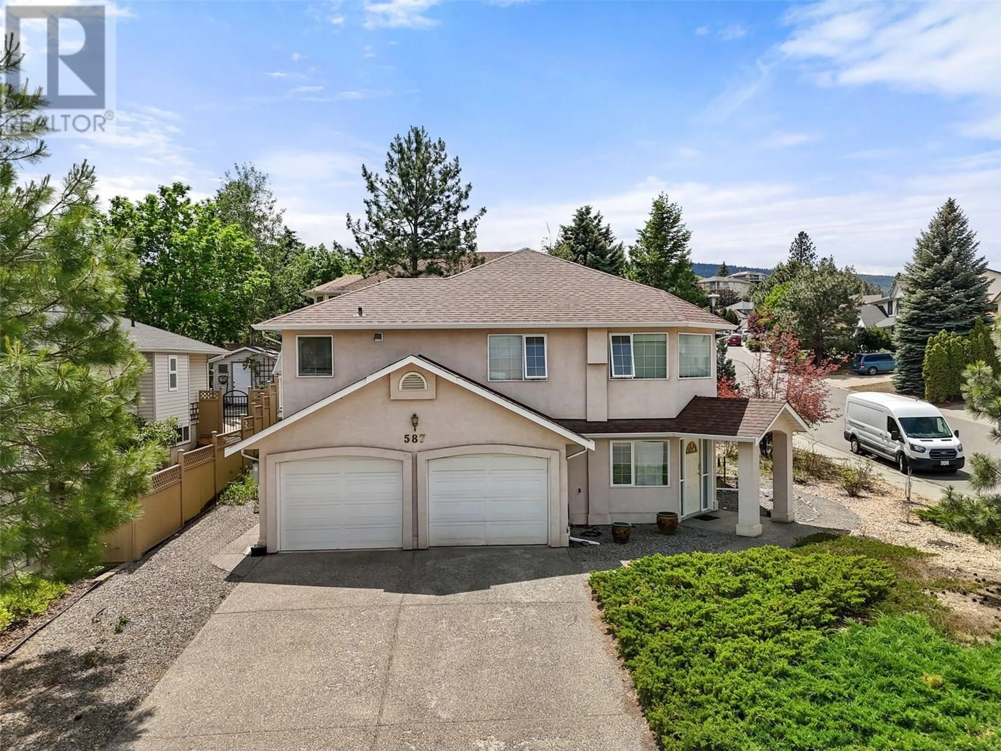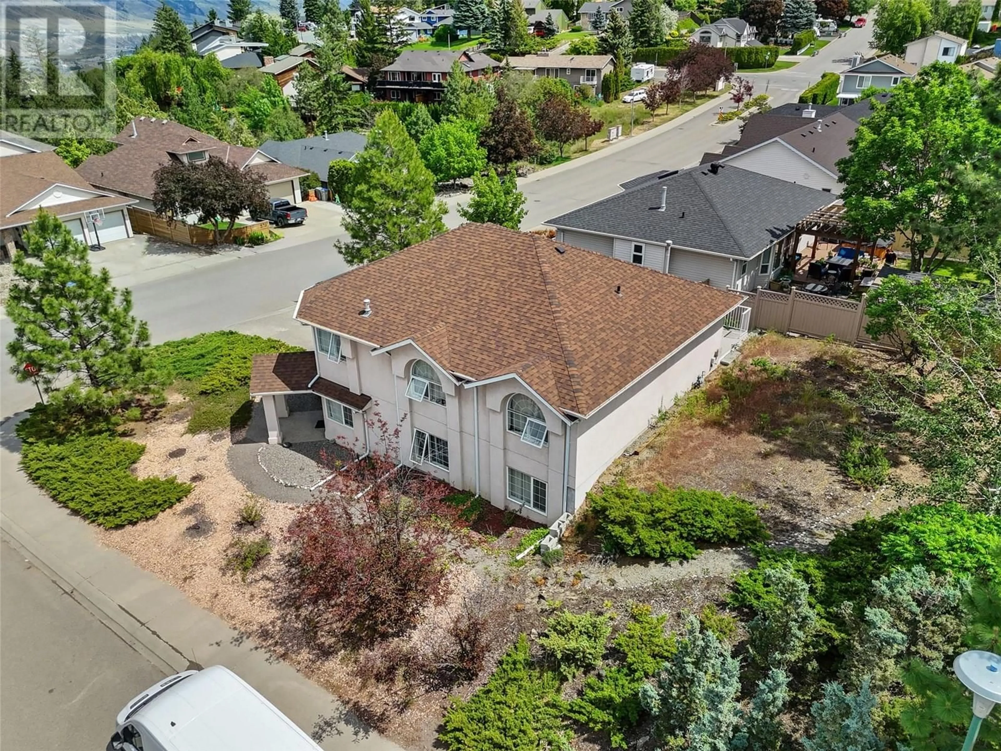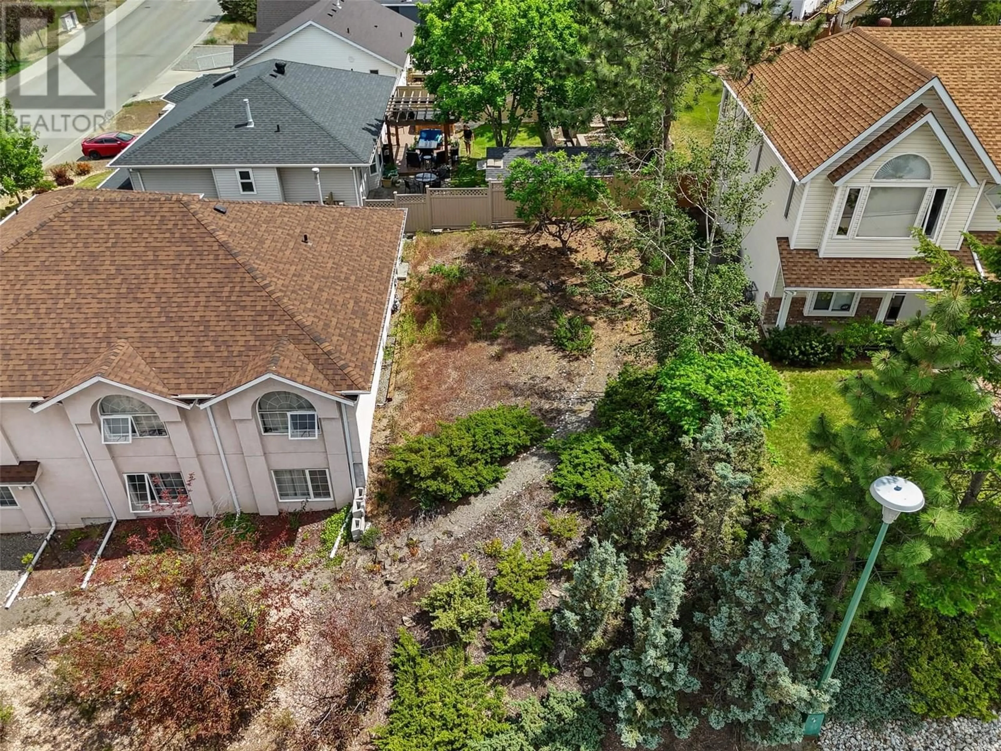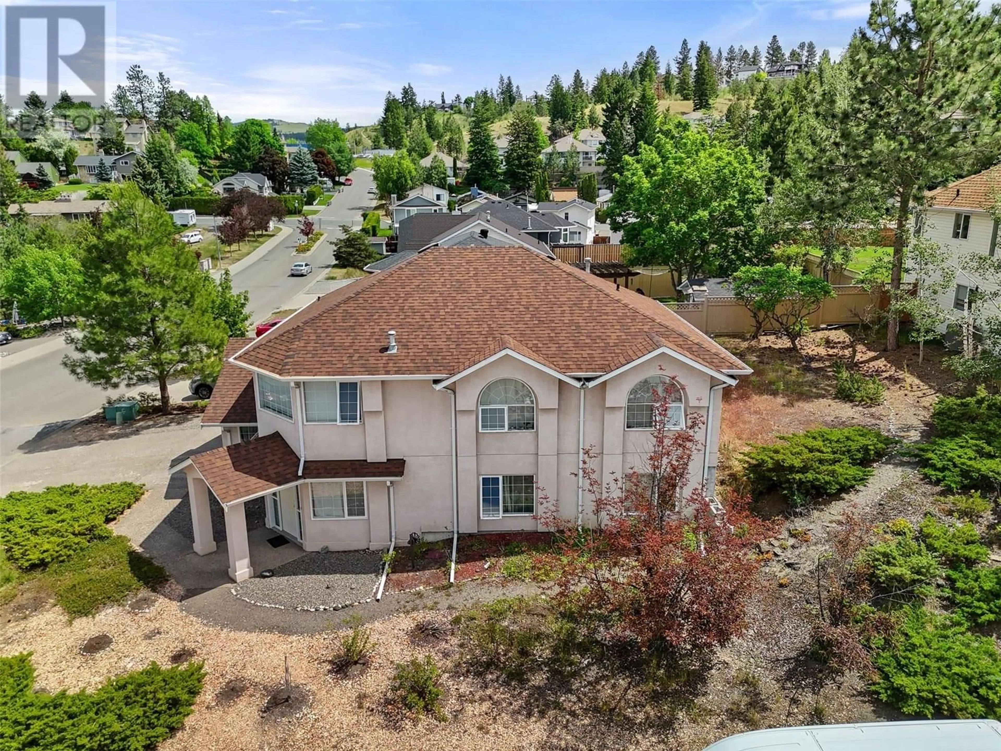587 MONARCH DRIVE, Kamloops, British Columbia V2E2L9
Contact us about this property
Highlights
Estimated valueThis is the price Wahi expects this property to sell for.
The calculation is powered by our Instant Home Value Estimate, which uses current market and property price trends to estimate your home’s value with a 90% accuracy rate.Not available
Price/Sqft$312/sqft
Monthly cost
Open Calculator
Description
Welcome to 587 Monarch Drive – a beautifully maintained home in desirable Sahali! This 5-bedroom, 3-bathroom home offers a functional layout with an open-concept kitchen, dining, and living space perfect for entertaining. Enjoy stunning valley views from the large deck or cozy up by the gas fireplace. In 2022, several updates were completed to enhance both functionality and aesthetics. Downstairs, new hardwood flooring was installed, a brand new kitchen was added, a suite door was installed for added privacy, and the entire space was freshly painted. Upstairs also saw improvements, including the addition of laundry facilities to the suite and a fresh coat of paint throughout. In 2023, the water tank was updated, providing added peace of mind and energy efficiency. This home offers excellent income potential, with the upstairs suite currently rented for $2,800 per month and the downstairs suite rented for $1,800 per month. (id:39198)
Property Details
Interior
Features
Main level Floor
3pc Bathroom
4pc Bathroom
Bedroom
9'11'' x 10'5''Bedroom
9'11'' x 10'5''Exterior
Parking
Garage spaces -
Garage type -
Total parking spaces 2
Property History
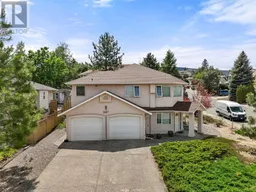 43
43
