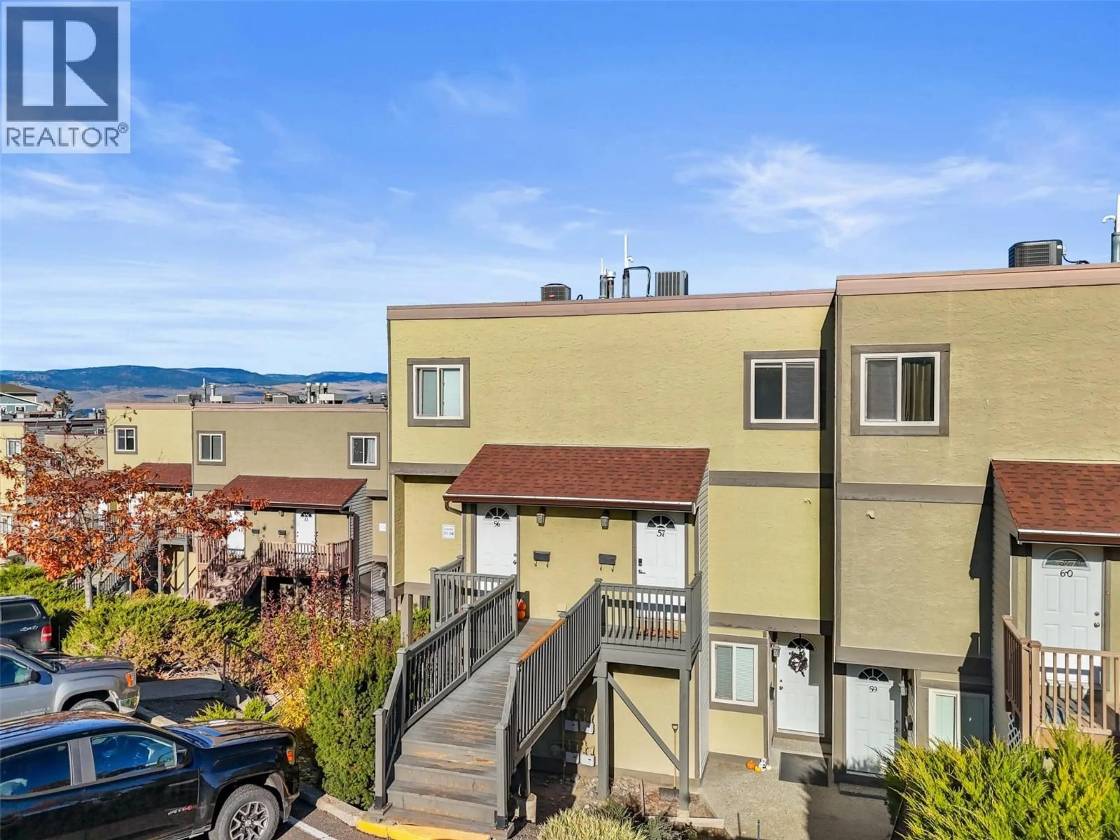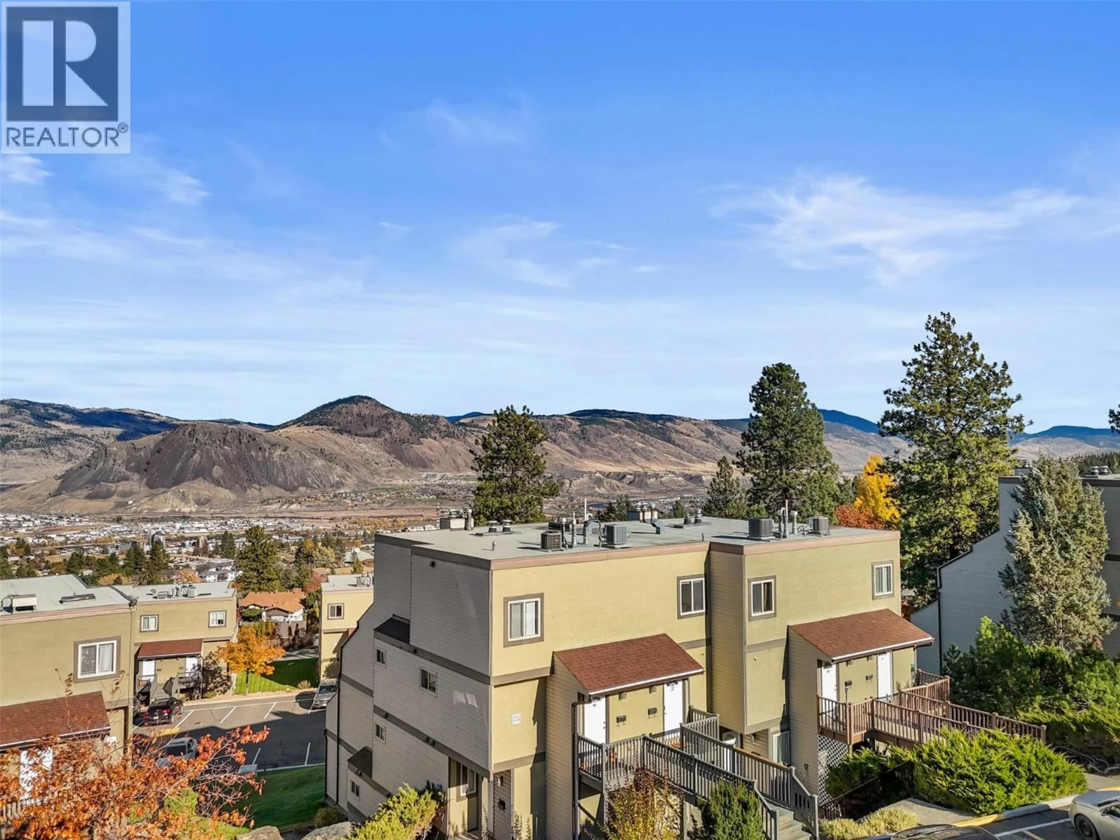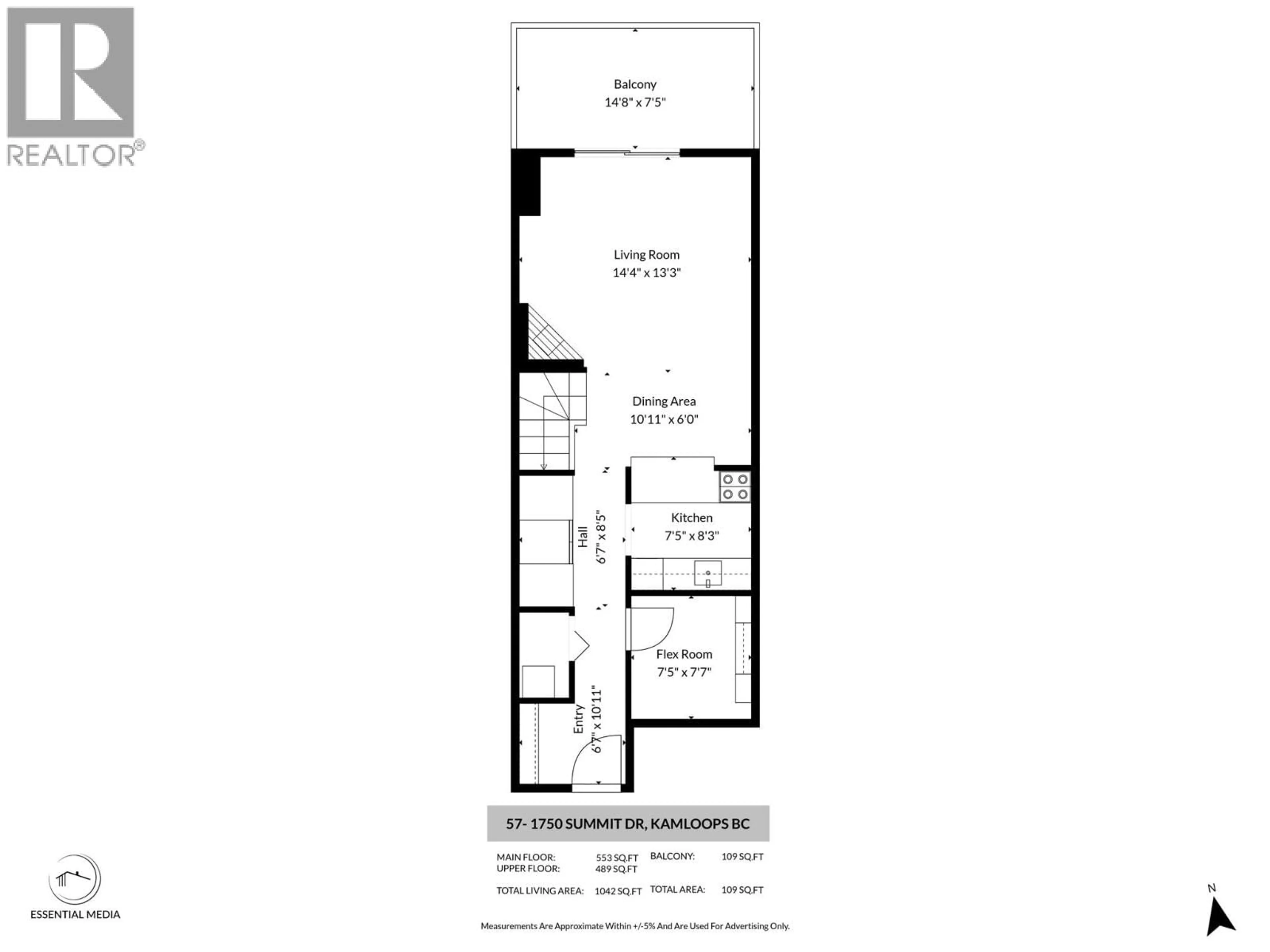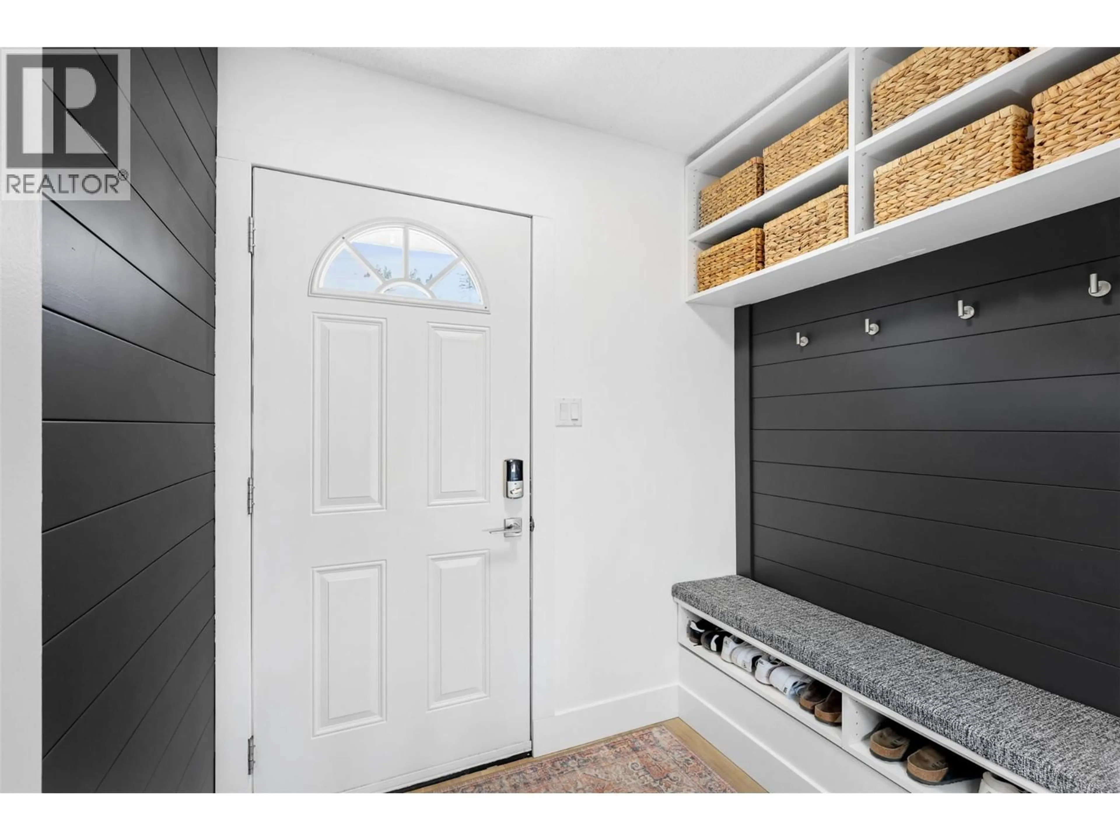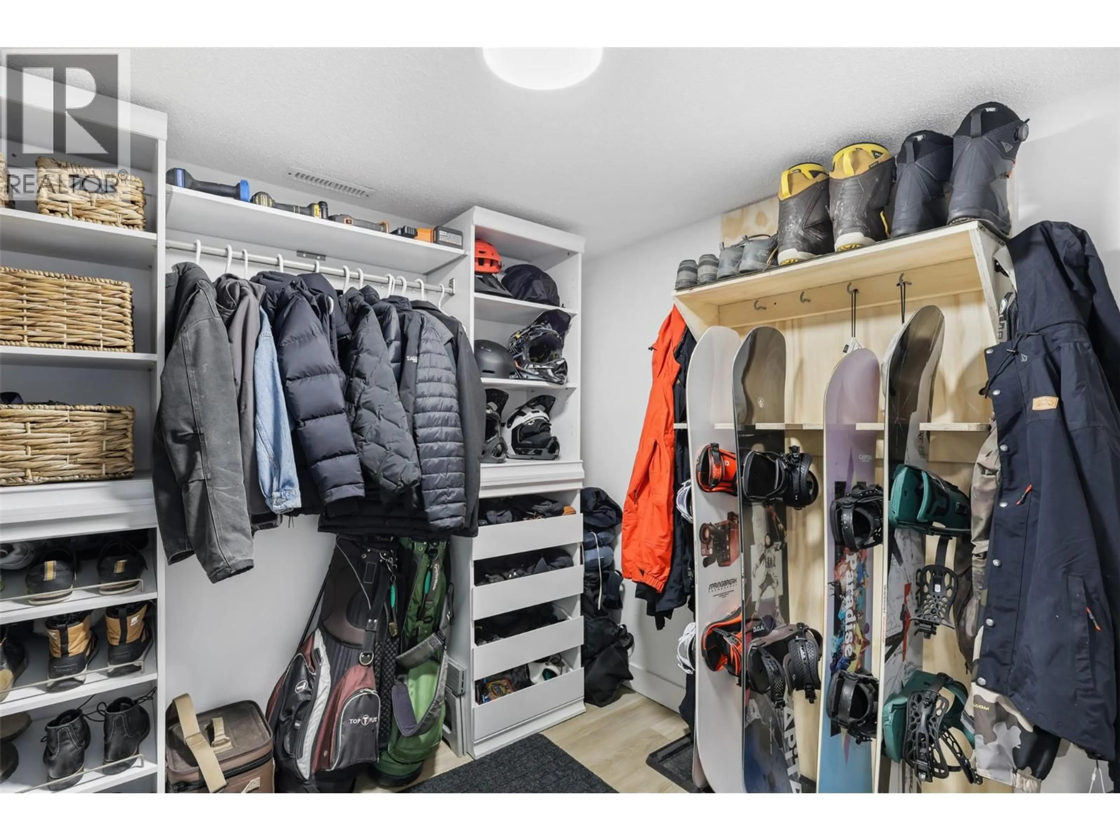57 - 1750 SUMMIT DRIVE, Kamloops, British Columbia V2E1Y1
Contact us about this property
Highlights
Estimated valueThis is the price Wahi expects this property to sell for.
The calculation is powered by our Instant Home Value Estimate, which uses current market and property price trends to estimate your home’s value with a 90% accuracy rate.Not available
Price/Sqft$383/sqft
Monthly cost
Open Calculator
Description
Welcome to Orion Heights! This beautifully updated 2-bedroom home offers a bright, spacious layout with modern finishes throughout. The kitchen showcases sleek quartz countertops and high-end stainless steel appliances, perfect for cooking enthusiasts. Enjoy the thoughtfully designed custom built-ins that maximize storage, plus a versatile flex space on the main floor perfect for a home office, den, or additional storage. Recent upgrades include a new furnace, A/C, and hot water on demand (2022), ensuring year-round comfort and efficiency. Relax on your balcony and take in the great views, or take advantage of the nearby shopping, restaurants, mall, and transit access. With one dedicated parking stall and ample visitor parking, this move-in ready home is perfect for first-time homebuyers. Call today to book your private showing! All measurements are approximate and should be verified by the buyer if important. (id:39198)
Property Details
Interior
Features
Main level Floor
Other
7'5'' x 14'8''Storage
7'7'' x 7'5''Living room
13'3'' x 14'4''Dining room
6'0'' x 10'11''Exterior
Parking
Garage spaces -
Garage type -
Total parking spaces 1
Condo Details
Inclusions
Property History
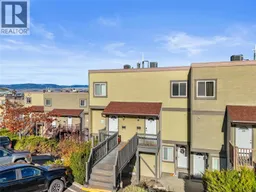 41
41
