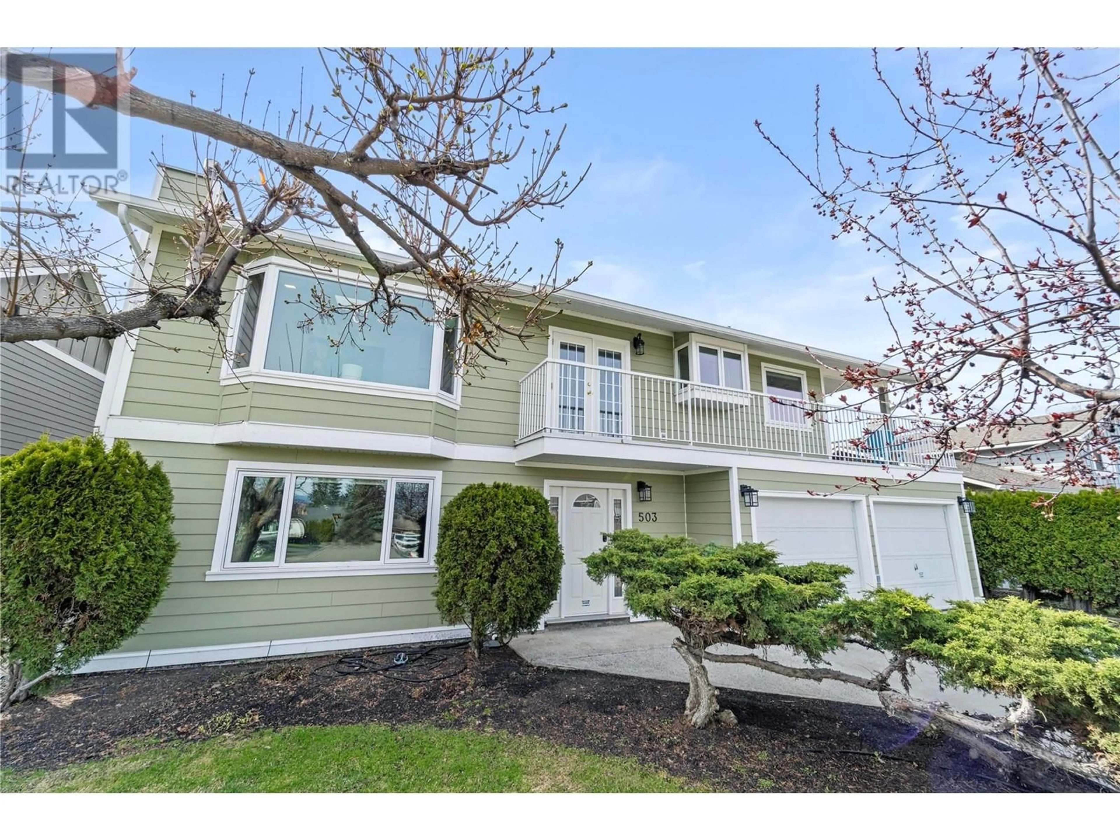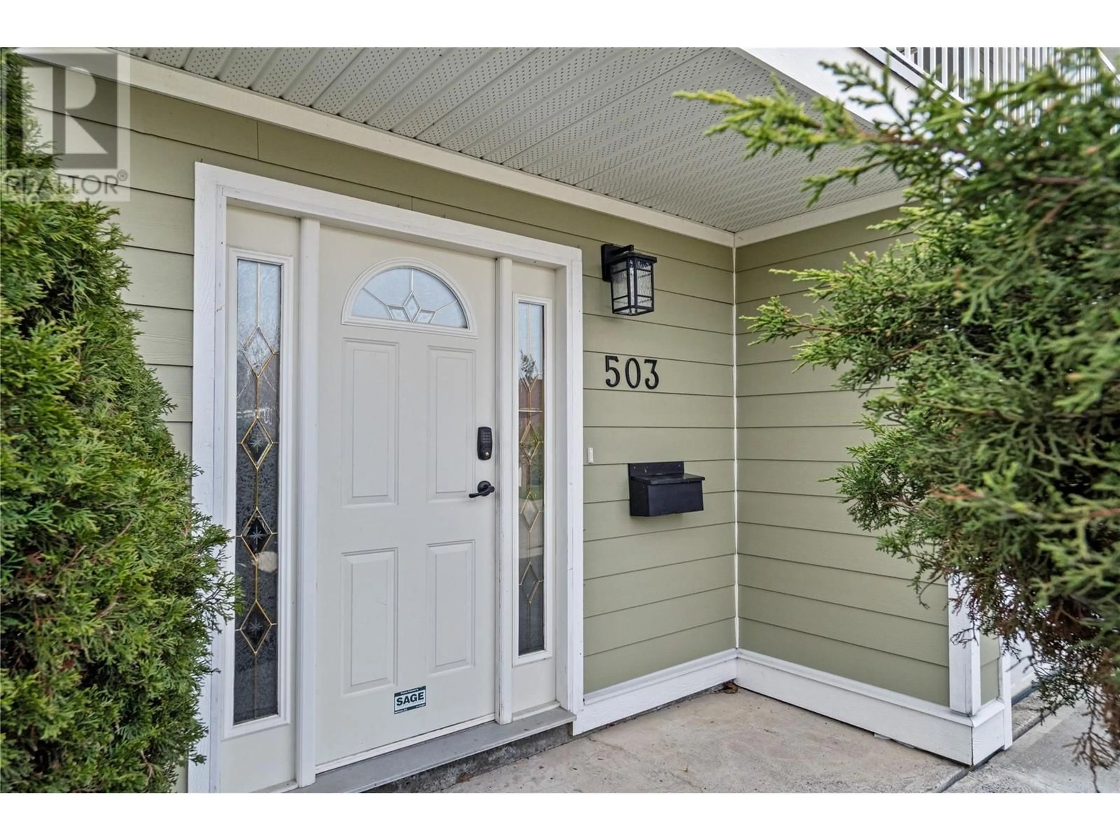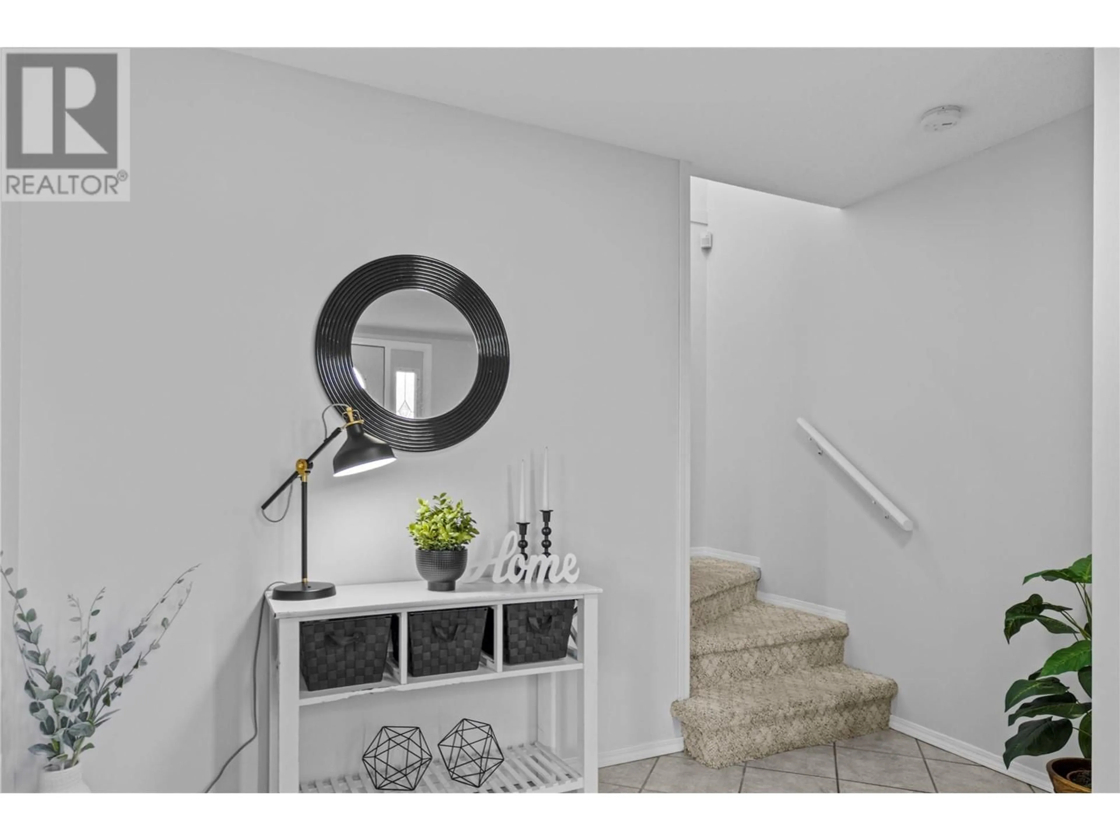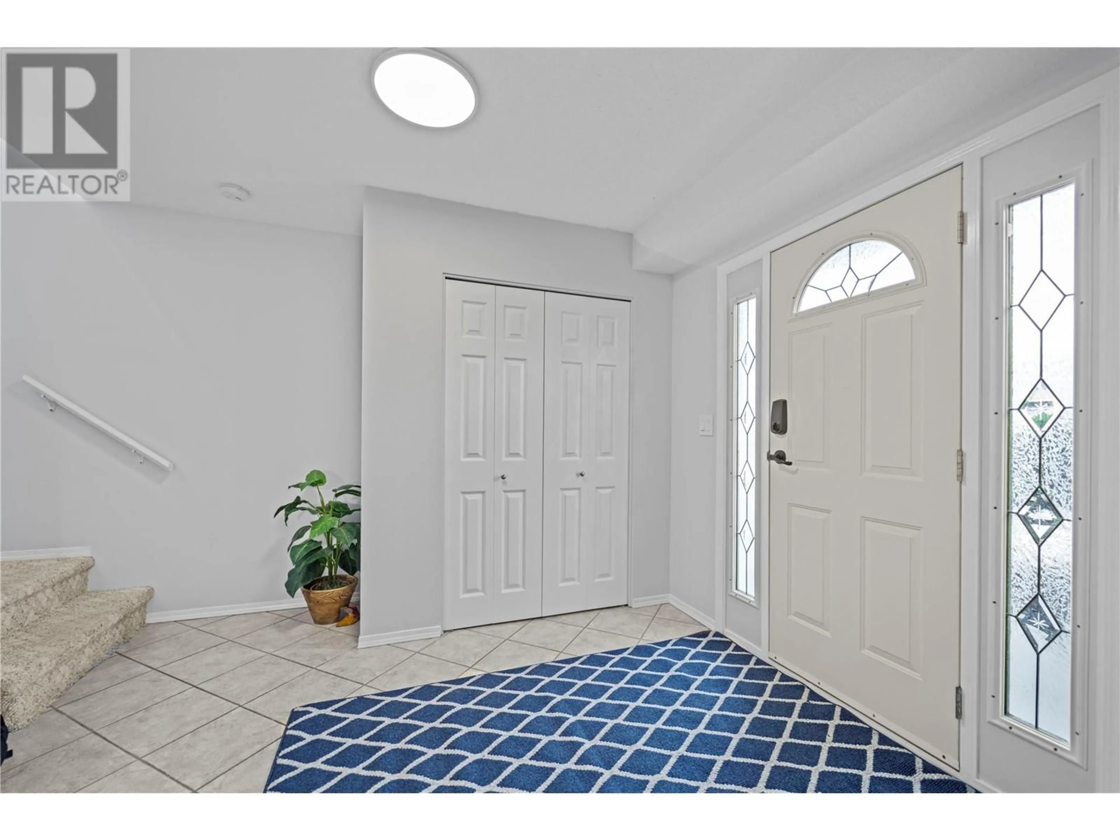503 ROBSON DRIVE, Kamloops, British Columbia V2E1W2
Contact us about this property
Highlights
Estimated ValueThis is the price Wahi expects this property to sell for.
The calculation is powered by our Instant Home Value Estimate, which uses current market and property price trends to estimate your home’s value with a 90% accuracy rate.Not available
Price/Sqft$421/sqft
Est. Mortgage$3,650/mo
Tax Amount ()$4,310/yr
Days On Market32 days
Description
Updated, bright & spacious 3+1 bedroom, 3 bathroom home, in one of Kamloops’ most well-recognized family-oriented communities, making it a fantastic place to call home! This well-maintained property has everything a growing family needs, plus it offers suite potential with a separate entrance - perfect for in-laws, or future rental income. The main floor features high ceilings with skylights & large windows, flooding the living space with natural light. The layout is ideal for families, with 3 bedrooms up, including a generous primary room w/ensuite. The home has seen many updates: 2024 - fresh paint throughout, new flooring in most of the home, new sinks in bathrooms/kitchen, 2023 -new bathtub surround, electric fireplace, HWT, furnace, stove, microwave, as well as newer dishwasher, fridge, and laundry pair in recent years. The home has triple-pane windows & Hardie siding for efficiency and durability, also the roof & underground sprinklers were replaced in 2017. Enjoy the beautifully landscaped yard, ideal for kids & pets to play, along with a large covered deck that wraps around to the front of the home for entertaining enjoyment. There’s an extra-large custom storage shed/shop in the backyard for the tinkerer. This home is perfectly located to schools, public transit, and shopping. With suite potential, modern updates, and unbeatable location - this one won’t last long! All meas. approx and to be verified if important. (id:39198)
Property Details
Interior
Features
Basement Floor
Laundry room
11'0'' x 6'9''Recreation room
16'0'' x 15'0''Foyer
10'10'' x 9'0''3pc Bathroom
Exterior
Parking
Garage spaces -
Garage type -
Total parking spaces 4
Property History
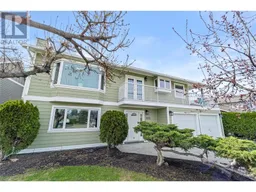 36
36
