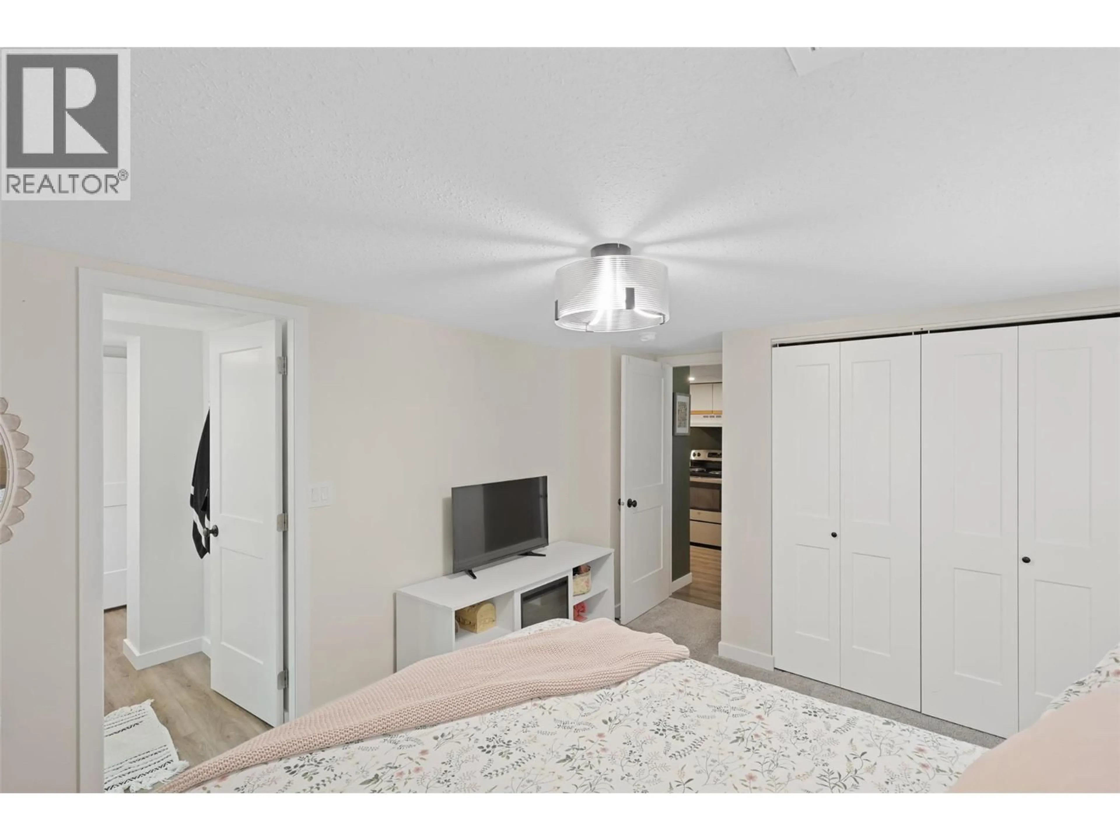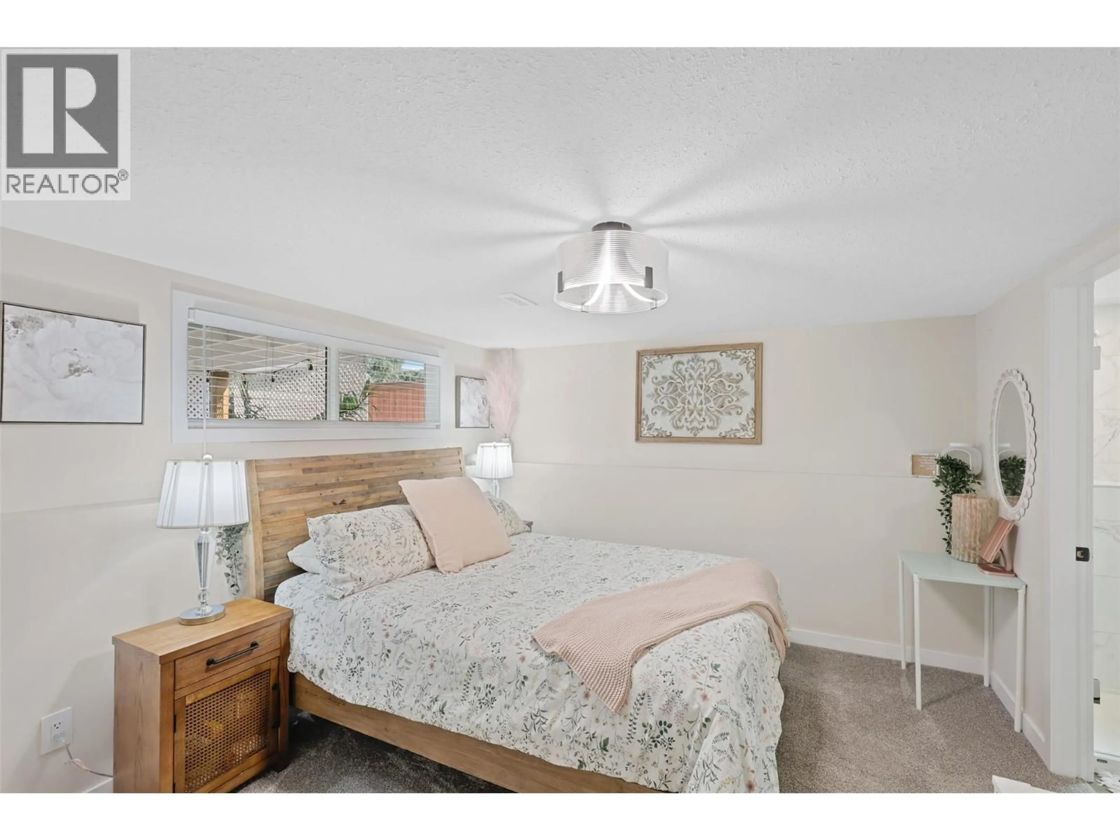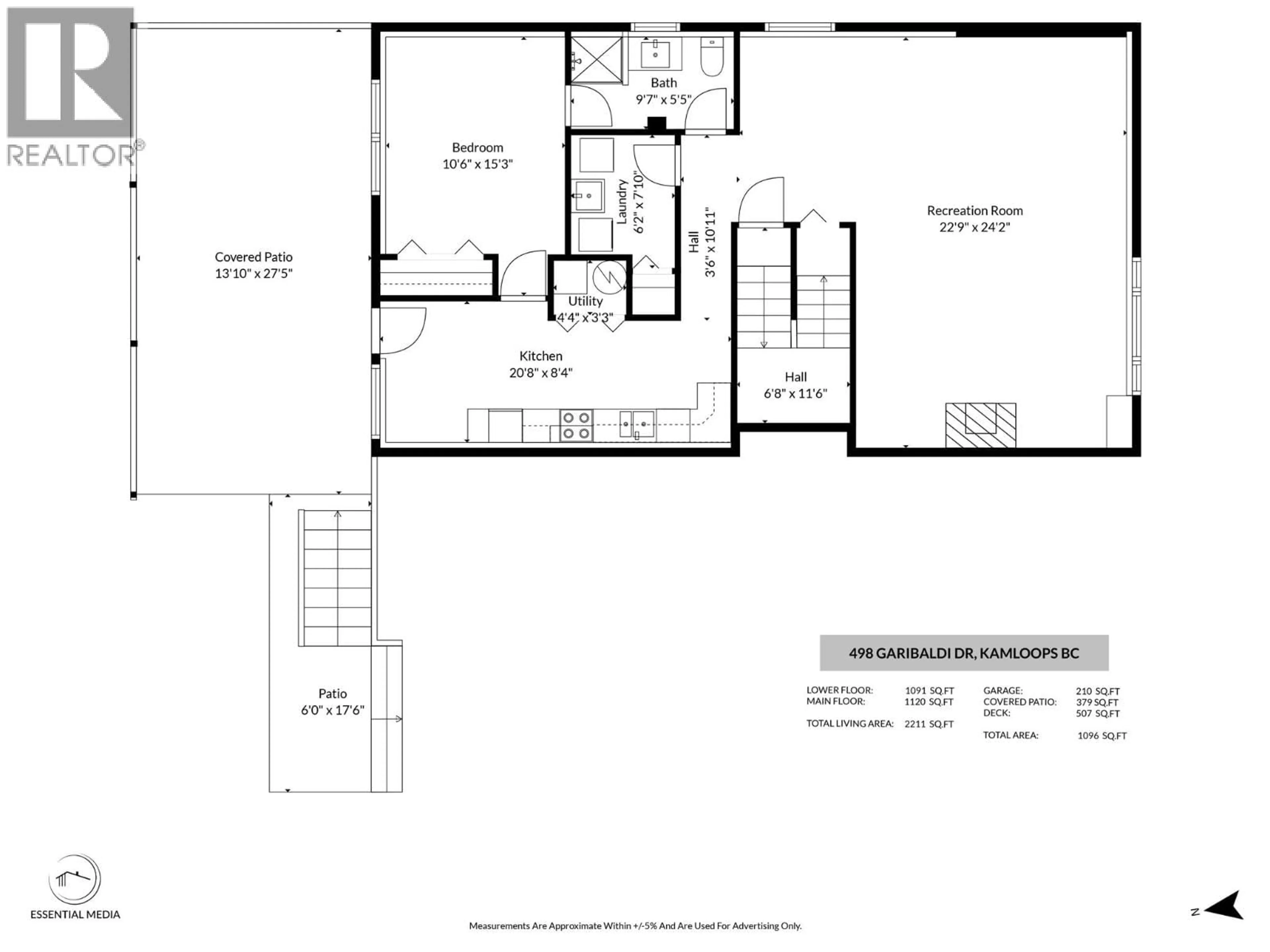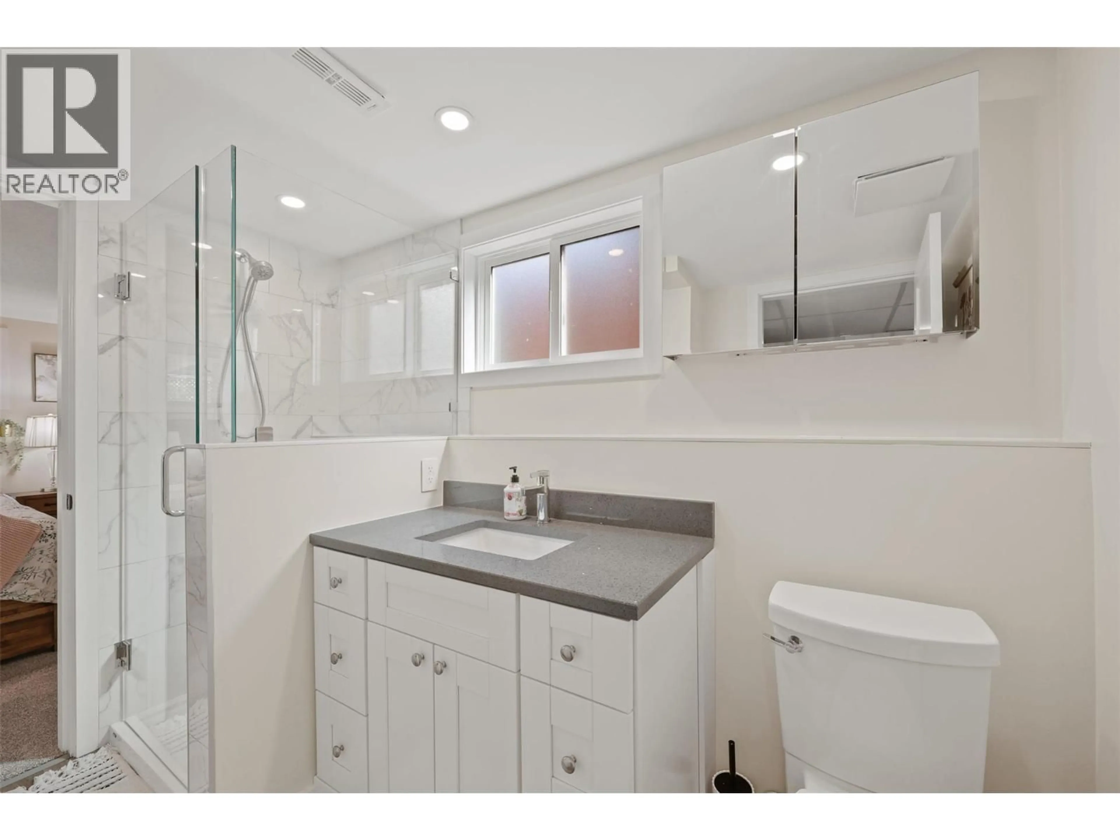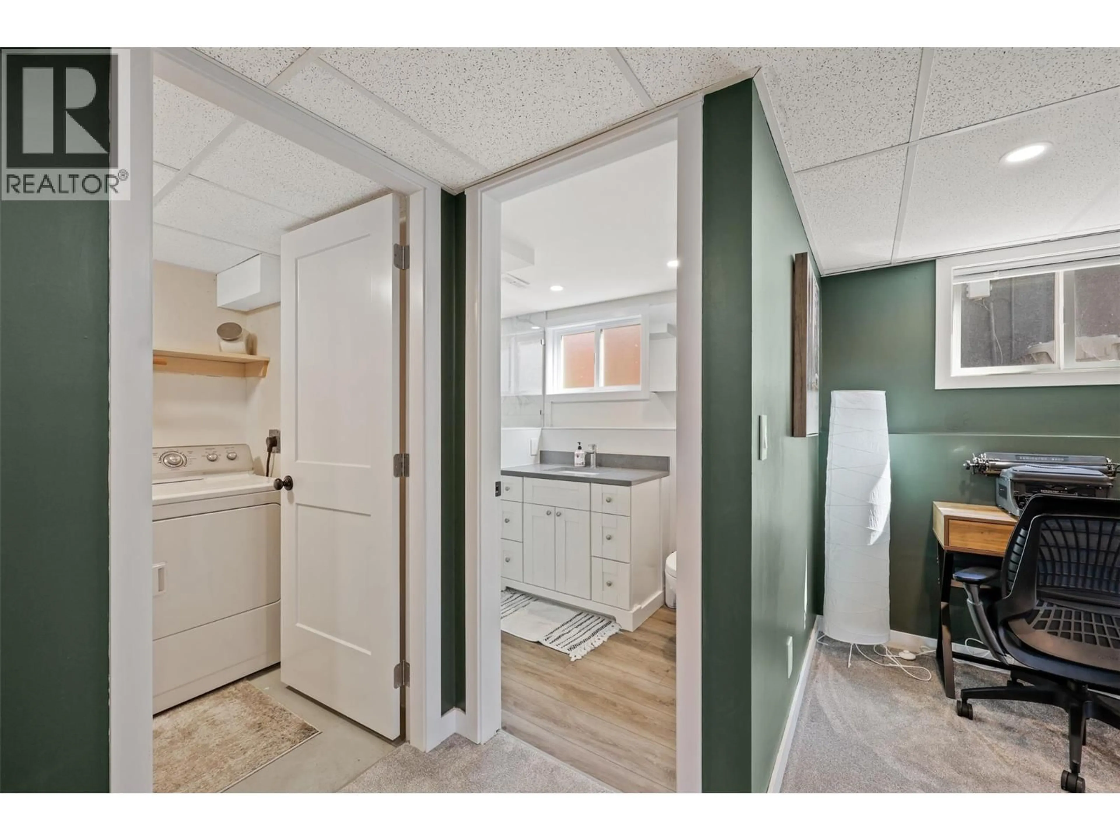498 GARIBALDI DRIVE, Kamloops, British Columbia V2E2A9
Contact us about this property
Highlights
Estimated valueThis is the price Wahi expects this property to sell for.
The calculation is powered by our Instant Home Value Estimate, which uses current market and property price trends to estimate your home’s value with a 90% accuracy rate.Not available
Price/Sqft$354/sqft
Monthly cost
Open Calculator
Description
Welcome to this beautifully updated 3 bedroom, 2 bathroom home upstairs with a 1 bedroom, 1 bathroom nanny suite below. Every detail has been thoughtfully considered, making this property move-in ready from top to bottom. Step inside and you feel right at home. The bright, open-concept main floor showcases a designer kitchen with quartz countertops, a stylish new backsplash, champagne hardware, and a rich vinyl plank flooring that flows throughout. Freshly painted walls in every room add warmth and a welcoming touch. The lower-level suite is perfect for extended family, guests, or income potential, featuring a separate entrance, patio, galley kitchen, spacious bedroom with a walk-through updated bathroom, and a generously sized living area. Outside, the property shines with a fully fenced, level yard that’s ideal for kids and pets, plus a massive deck built for summer entertaining. Parking is a breeze with a single-car garage and a long driveway that easily accommodates an RV, boat, or multiple vehicles. Located in a highly desirable neighbourhood, this home is just minutes from schools, parks, and amenities—the perfect blend of comfort and convenience for families. Bonus: The furniture is available for purchase separately, making your move even easier. (id:39198)
Property Details
Interior
Features
Basement Floor
Utility room
3'3'' x 4'4''Laundry room
7'10'' x 6'2''3pc Bathroom
5'5'' x 9'7''Bedroom
15'3'' x 10'6''Exterior
Parking
Garage spaces -
Garage type -
Total parking spaces 7
Property History
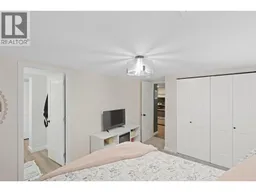 61
61
