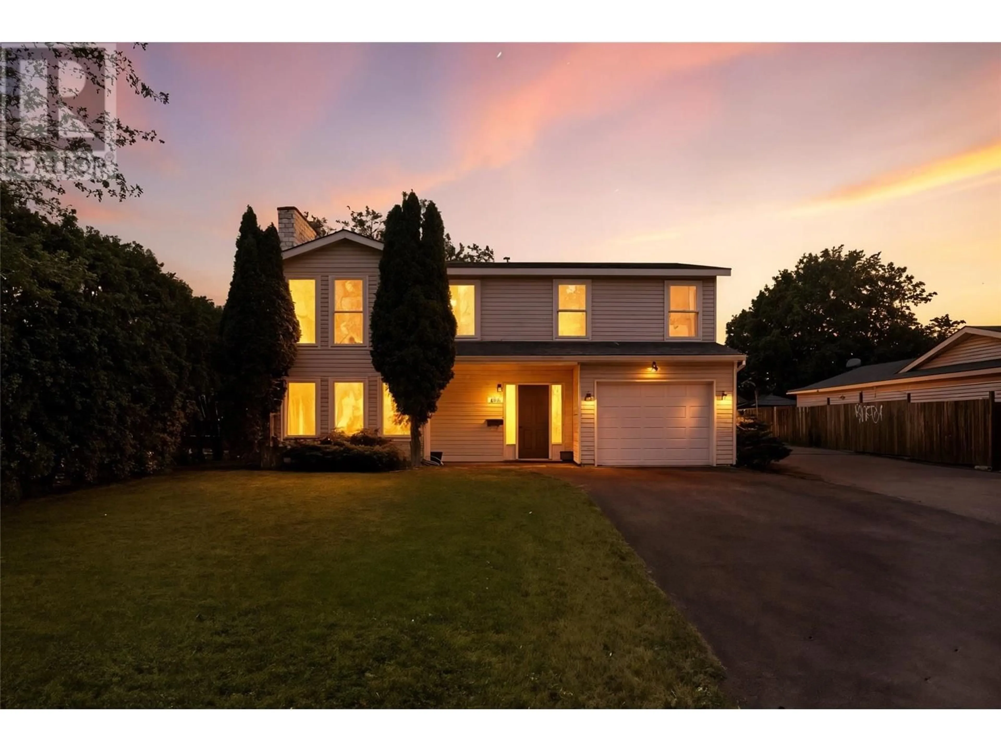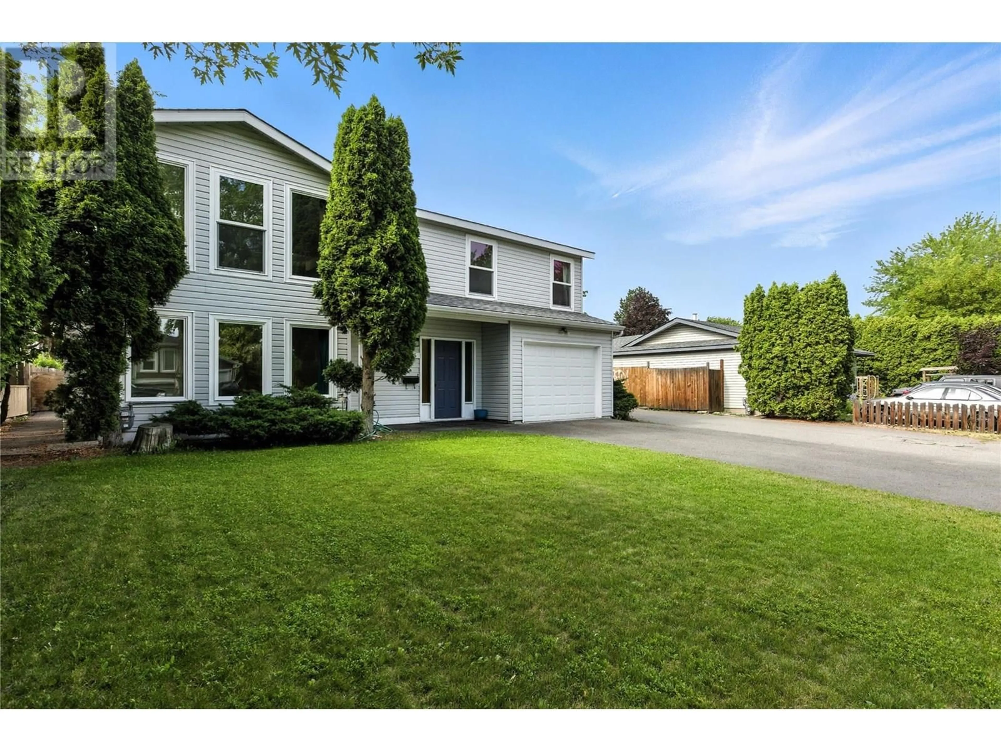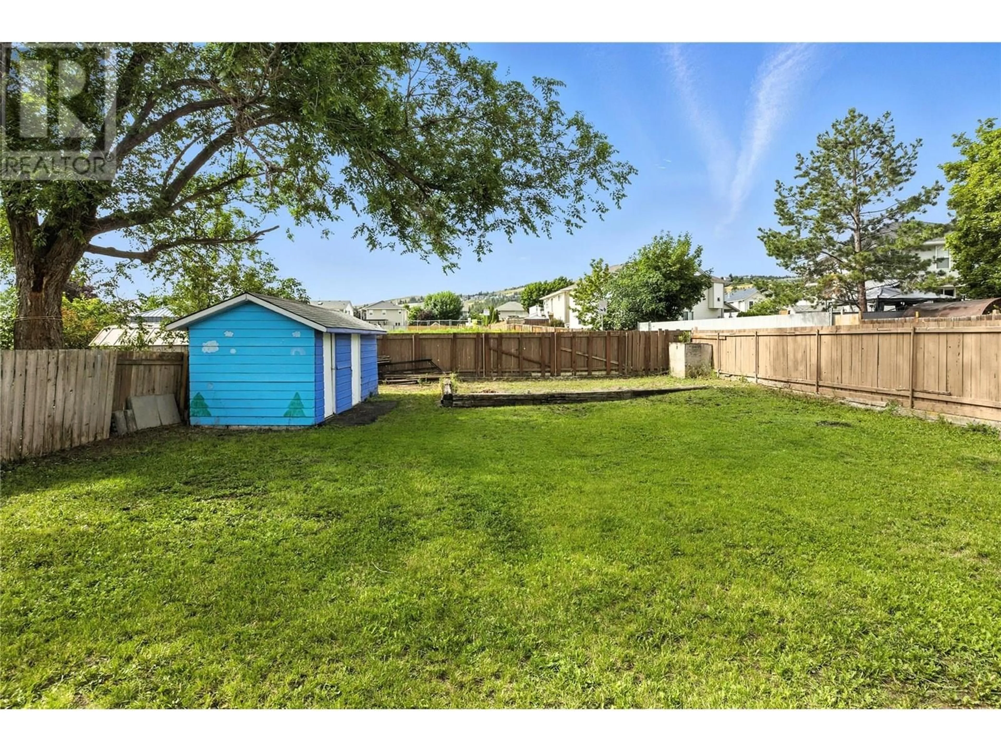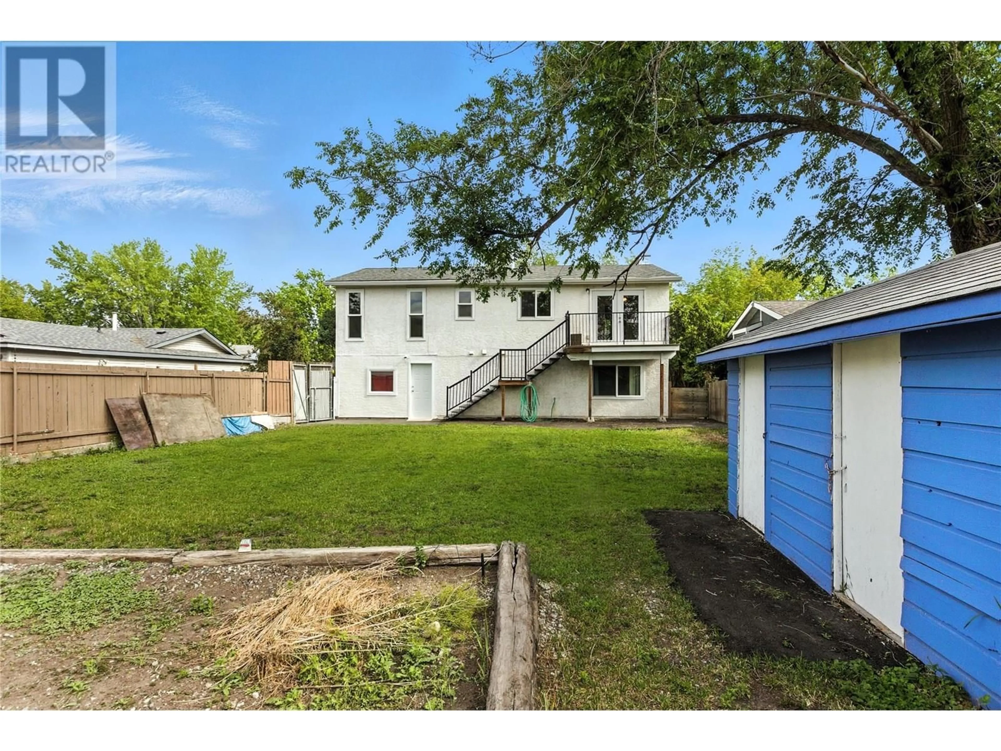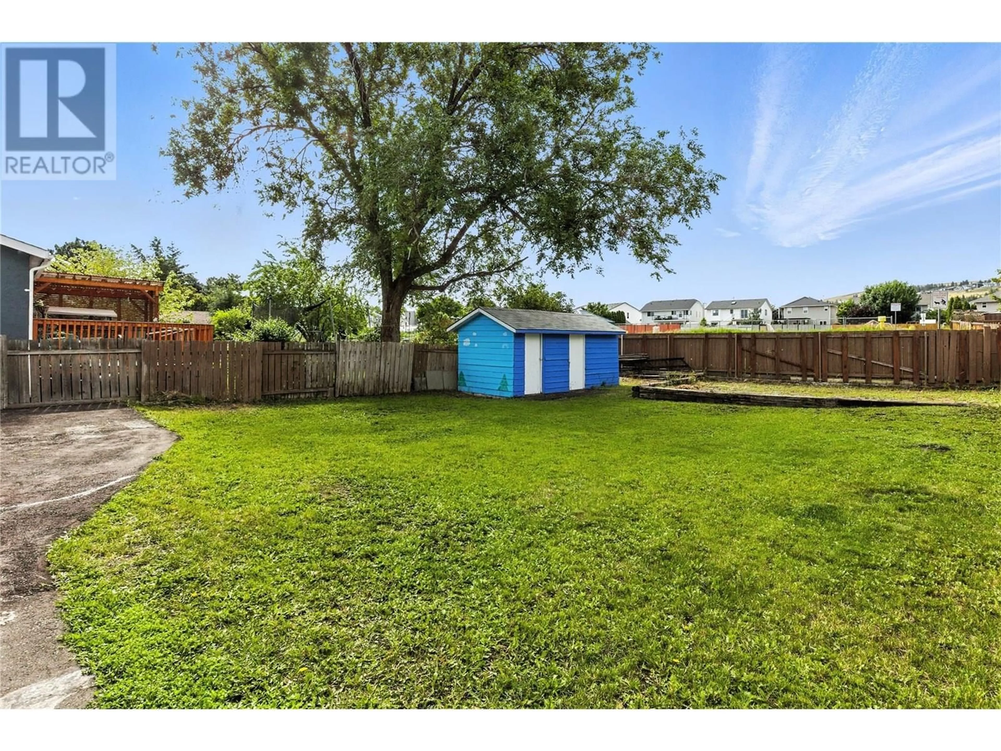495 GARIBALDI DRIVE, Kamloops, British Columbia V2E2B1
Contact us about this property
Highlights
Estimated valueThis is the price Wahi expects this property to sell for.
The calculation is powered by our Instant Home Value Estimate, which uses current market and property price trends to estimate your home’s value with a 90% accuracy rate.Not available
Price/Sqft$334/sqft
Monthly cost
Open Calculator
Description
They Always Say... Location, Location, Location! This 4-bedroom, 2-bathroom home is perfectly situated and packed with potential! Featuring fresh new flooring, paint, trim, and cozy new carpet in the bedrooms, this home is move-in ready. The updated kitchen adds a modern touch, while the abundance of natural light upstairs makes the space feel bright and welcoming. The flat, fully fenced yard offers room for play or gardening, and includes two handy storage sheds. A tandem garage provides ample parking or workspace. Downstairs has suite potential, and with city approval, the property may offer some small development possibilities as well. Whether you're a family looking for a turnkey home, or an investor searching for opportunity, this property is worth a serious look! (id:39198)
Property Details
Interior
Features
Main level Floor
4pc Bathroom
Primary Bedroom
11' x 11'Bedroom
10' x 10'Bedroom
9' x 10'Exterior
Parking
Garage spaces -
Garage type -
Total parking spaces 2
Property History
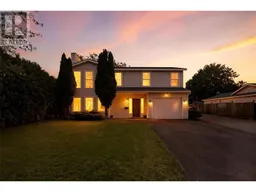 47
47
