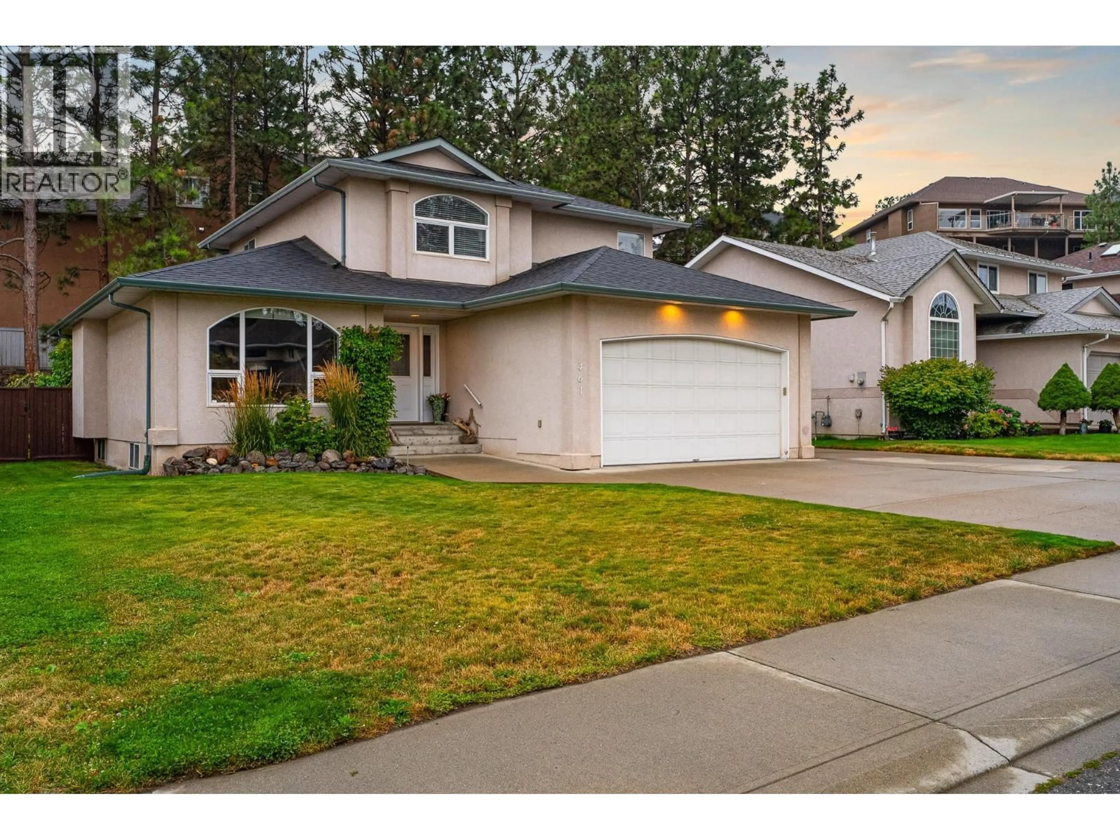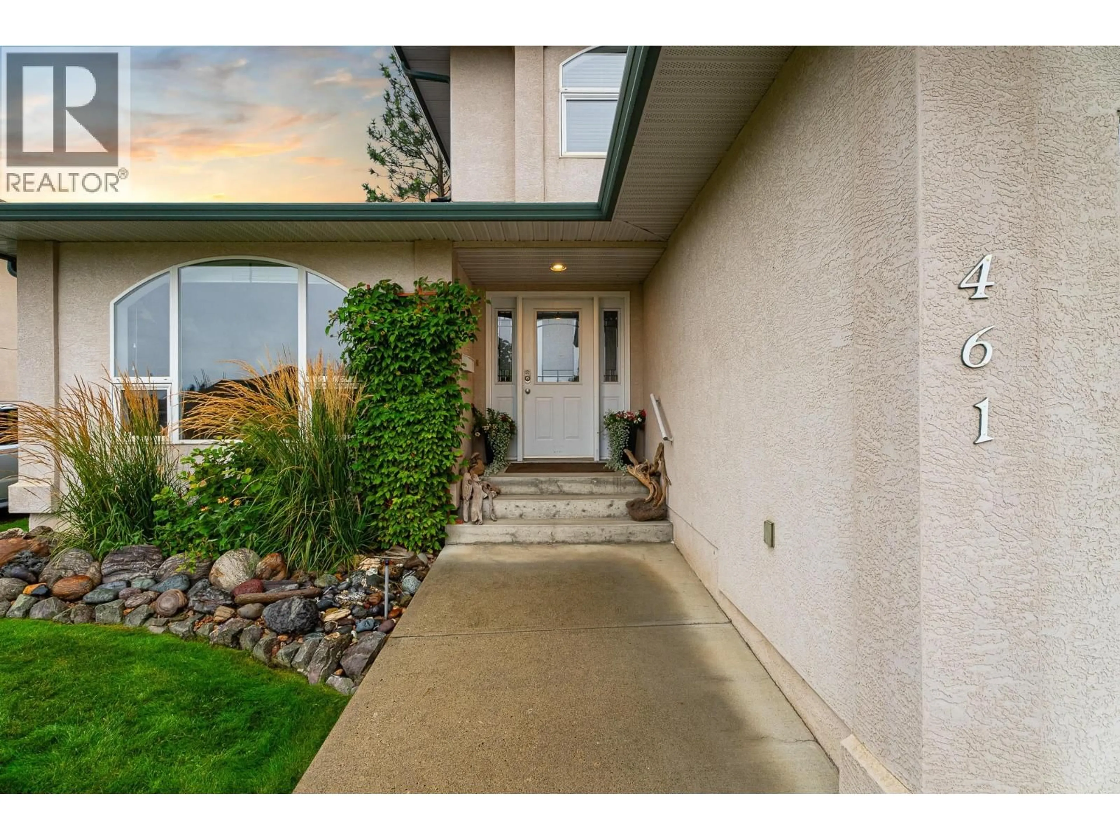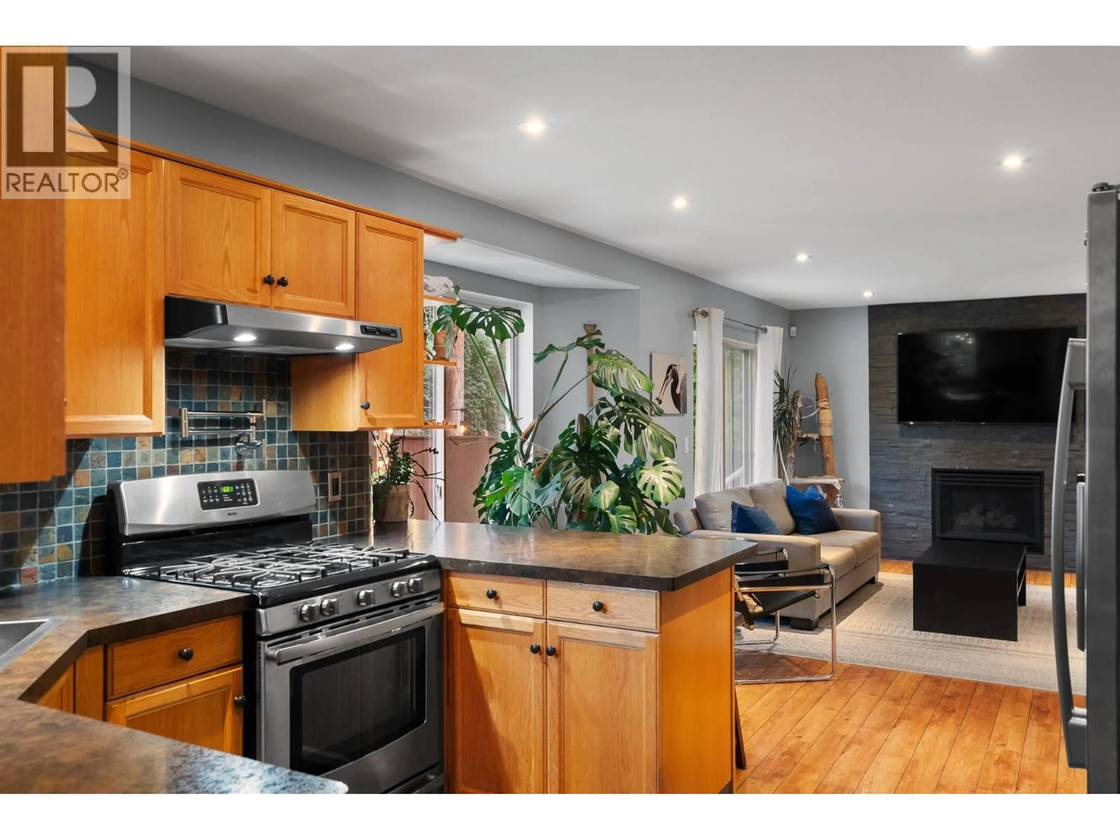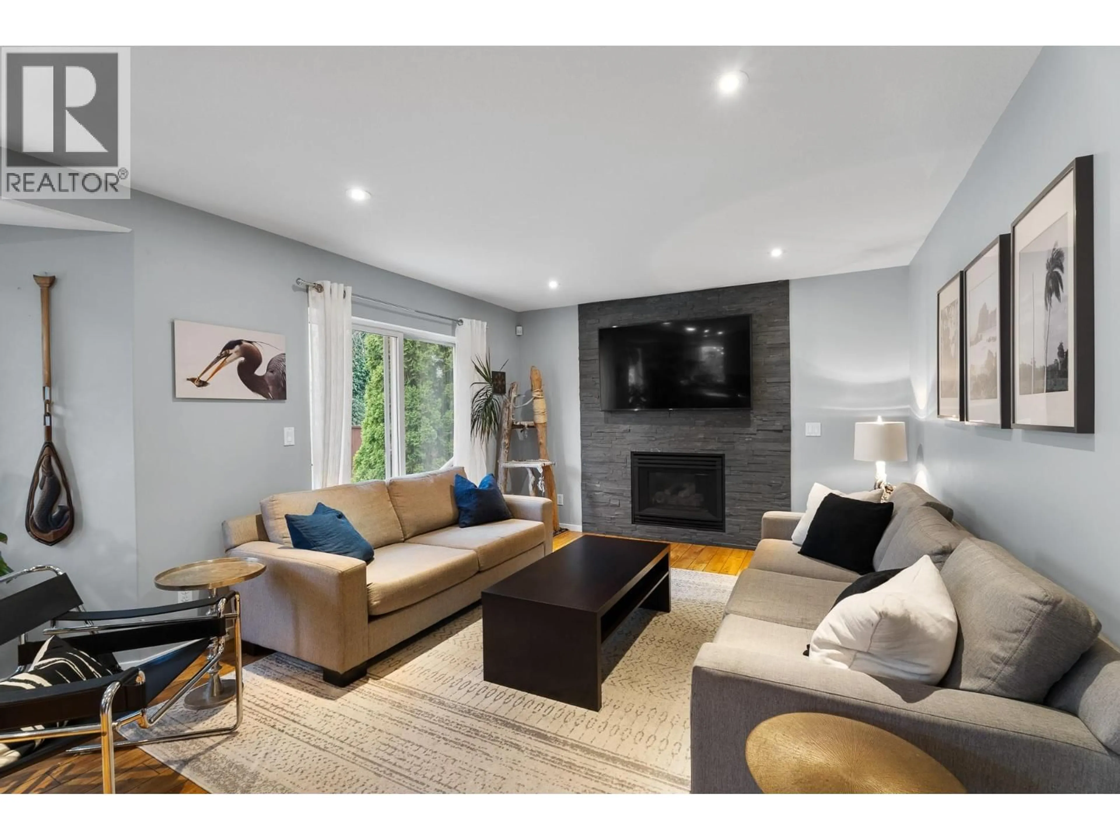461 SEDONA DRIVE, Kamloops, British Columbia V2E2R1
Contact us about this property
Highlights
Estimated valueThis is the price Wahi expects this property to sell for.
The calculation is powered by our Instant Home Value Estimate, which uses current market and property price trends to estimate your home’s value with a 90% accuracy rate.Not available
Price/Sqft$354/sqft
Monthly cost
Open Calculator
Description
Discover a home that truly checks every box – modern design, functional living space, and an unbeatable location. Situated on a flat lot with RV parking and a heated double garage, this property perfectly blends style and practicality. Inside, you’ll find sleek finishes throughout, with 3 bedrooms upstairs plus a fully self-contained 1-bedroom in-law suite on the lower level, complete with its own laundry and private entrance. Recent upgrades include hot water on demand, a new roof (2022) with skylights, and updated flooring on the upper level. Step outside to a private backyard that offers the perfect space to relax and unwind. All of this is located just five minutes from Sahali shopping centres and close to Thompson Rivers University, placing you in one of Kamloops’ most desirable neighbourhoods. (id:39198)
Property Details
Interior
Features
Second level Floor
Primary Bedroom
12'9'' x 13'3''Bedroom
11'6'' x 12'8''Bedroom
9'9'' x 12'5''3pc Ensuite bath
11'4'' x 11'10''Exterior
Parking
Garage spaces -
Garage type -
Total parking spaces 3
Property History
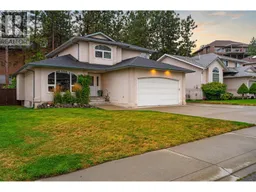 53
53
