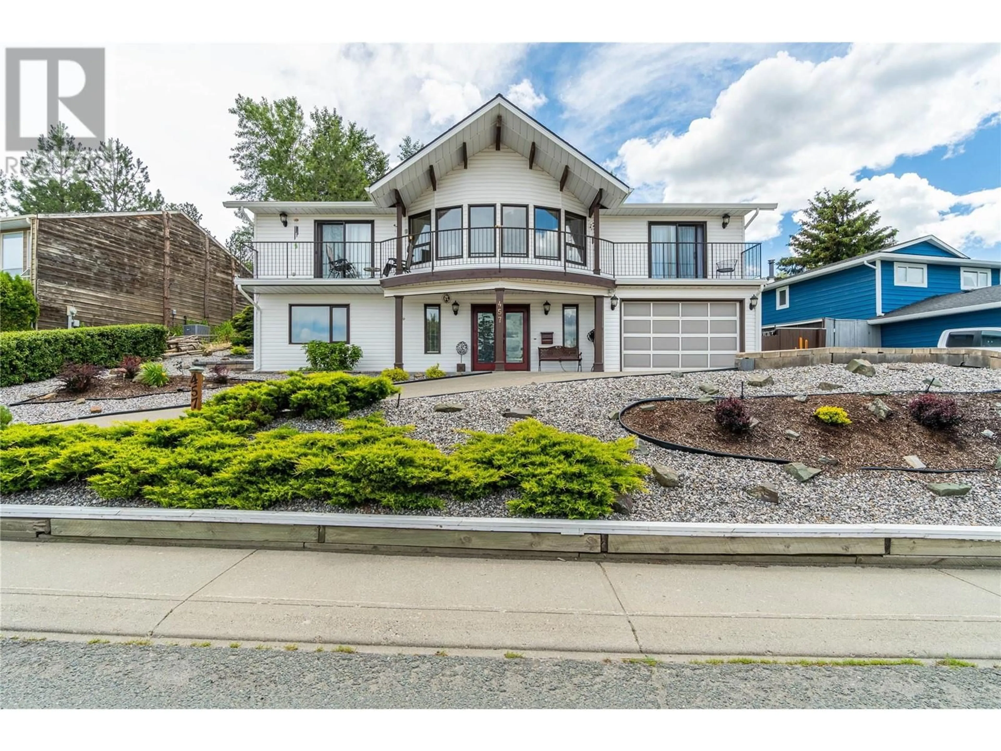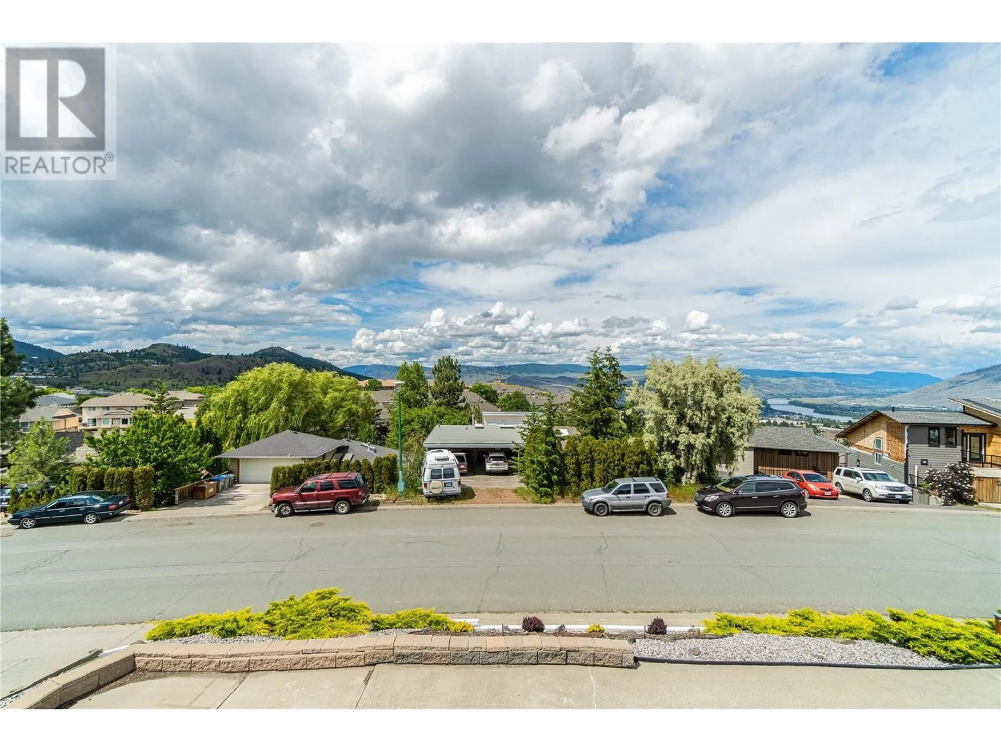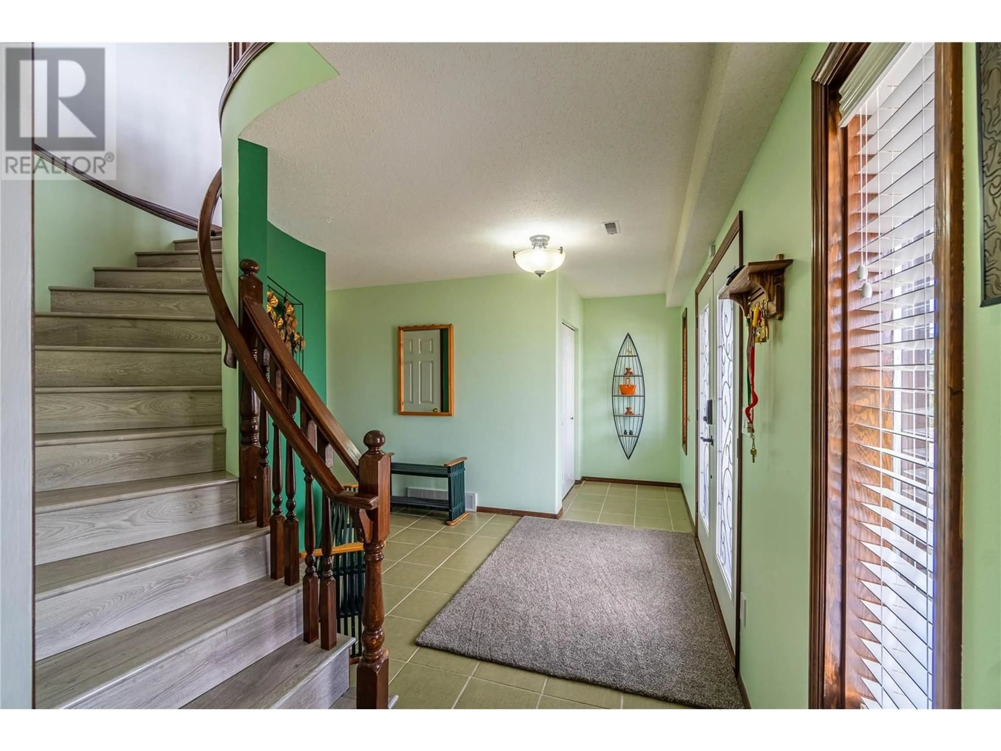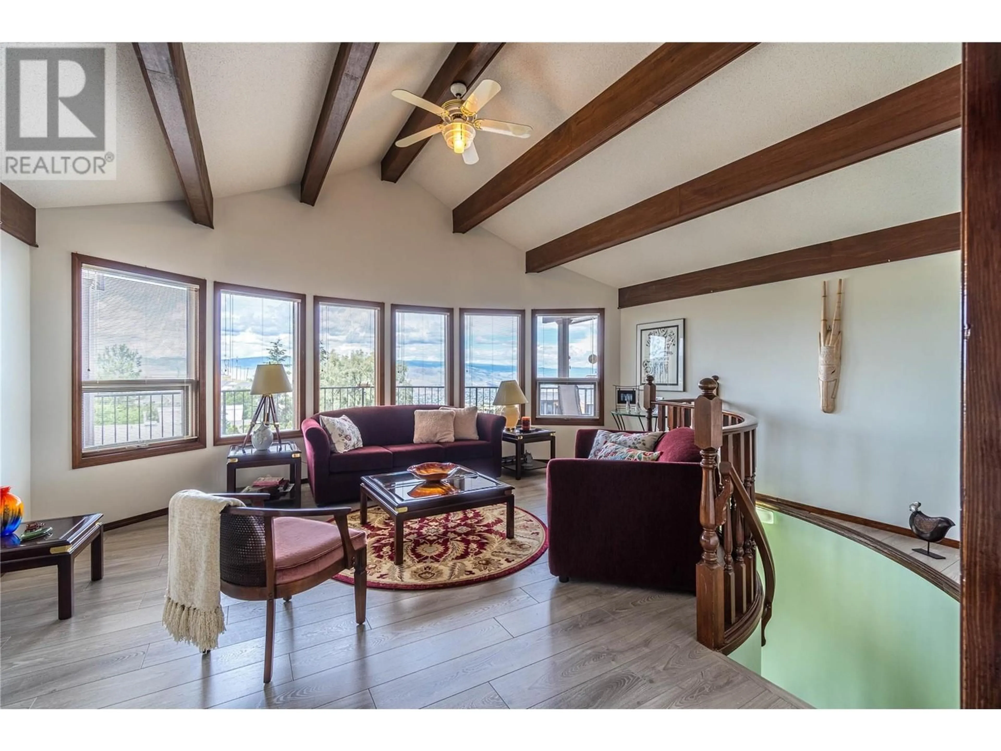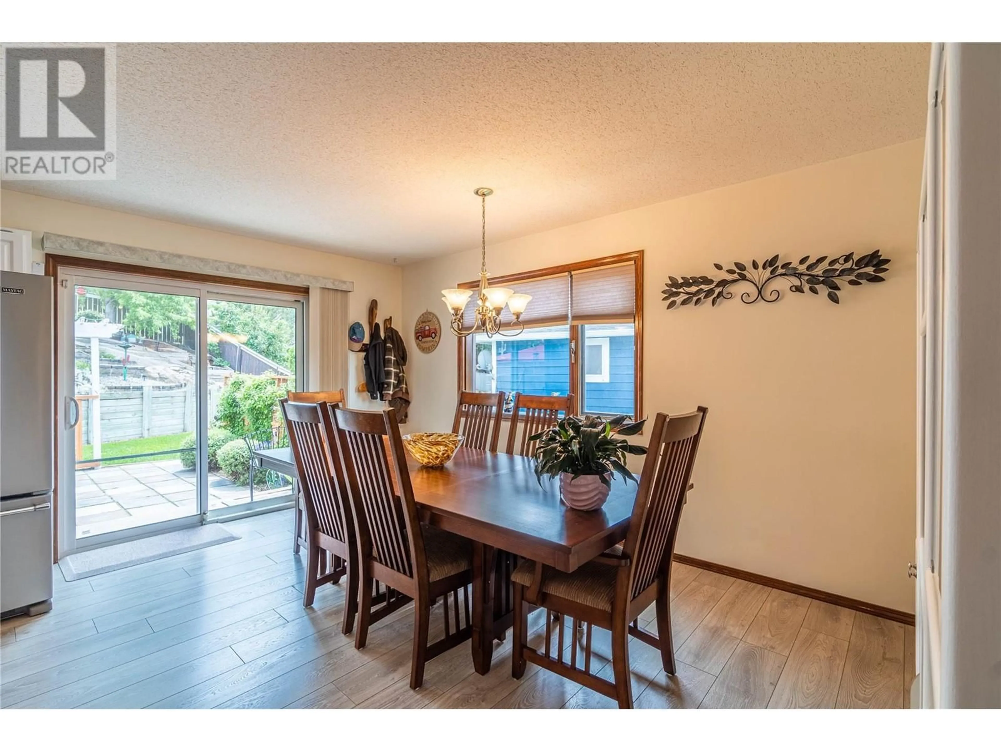457 GLENEAGLES DRIVE, Kamloops, British Columbia V2E1Y4
Contact us about this property
Highlights
Estimated ValueThis is the price Wahi expects this property to sell for.
The calculation is powered by our Instant Home Value Estimate, which uses current market and property price trends to estimate your home’s value with a 90% accuracy rate.Not available
Price/Sqft$312/sqft
Est. Mortgage$3,221/mo
Tax Amount ()$4,429/yr
Days On Market3 days
Description
Stunning view from this classy 4 bedroom family home. Great location close to school and transportation. Front foyer is large to welcome guests with a front bedroom that leads to the rec room or future media room. 3 piece bath and laundry room comes with sink & washer & dryer. Added storage in handy extra pantry off the storage room. Elegant curved staircase leads to the living room with beamed ceiling and gas fireplace. Curved wall of windows lets you enjoy the impressive valley view. The modern island kitchen has quartz counters, gas range, dishwasher & fridge. Handy extra pantry space. Large family sized dining and 3rd bedroom with access to front deck currently used as a TV room. Open plan kitchen & dining have access to the terraced, fenced yard and large patio. Landscaped for easy care with clever manual sprinkler system and handy greenhouse. 2 more bedrooms up. Master has a full 4pc ensuite, wall of closets and front deck access. Home has C/Air/heat pump. (id:39198)
Property Details
Interior
Features
Basement Floor
Laundry room
7'7'' x 6'9''Storage
9'0'' x 12'0''Recreation room
21'0'' x 12'9''Foyer
8'9'' x 9'5''Exterior
Parking
Garage spaces -
Garage type -
Total parking spaces 3
Property History
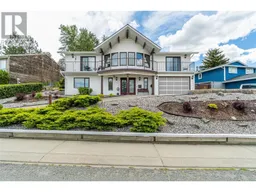 43
43
