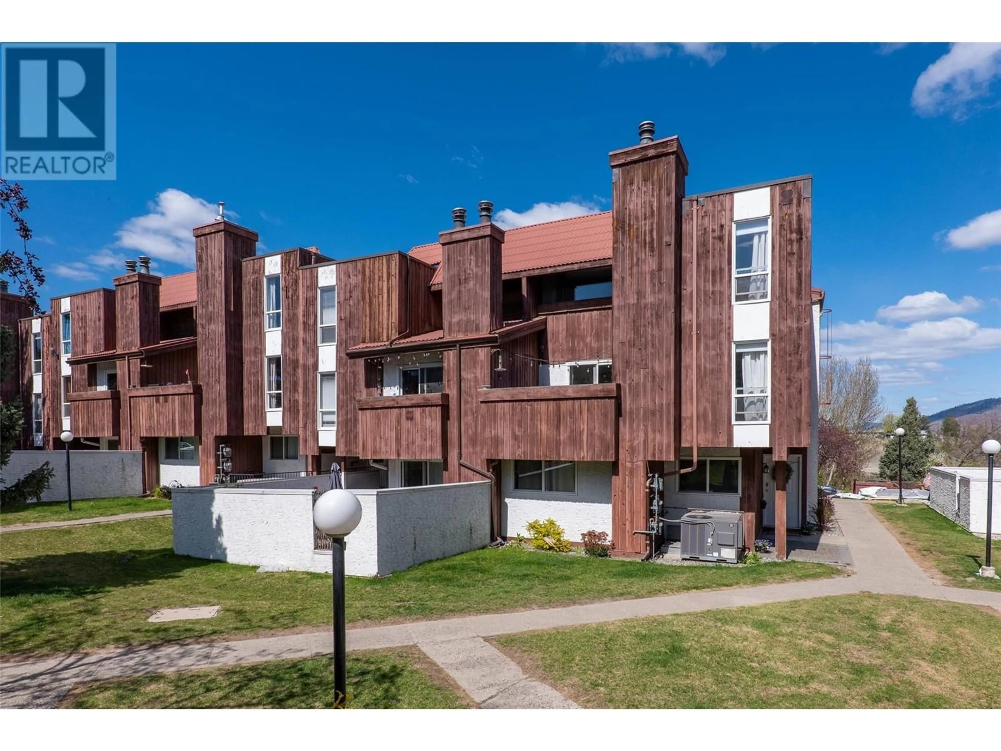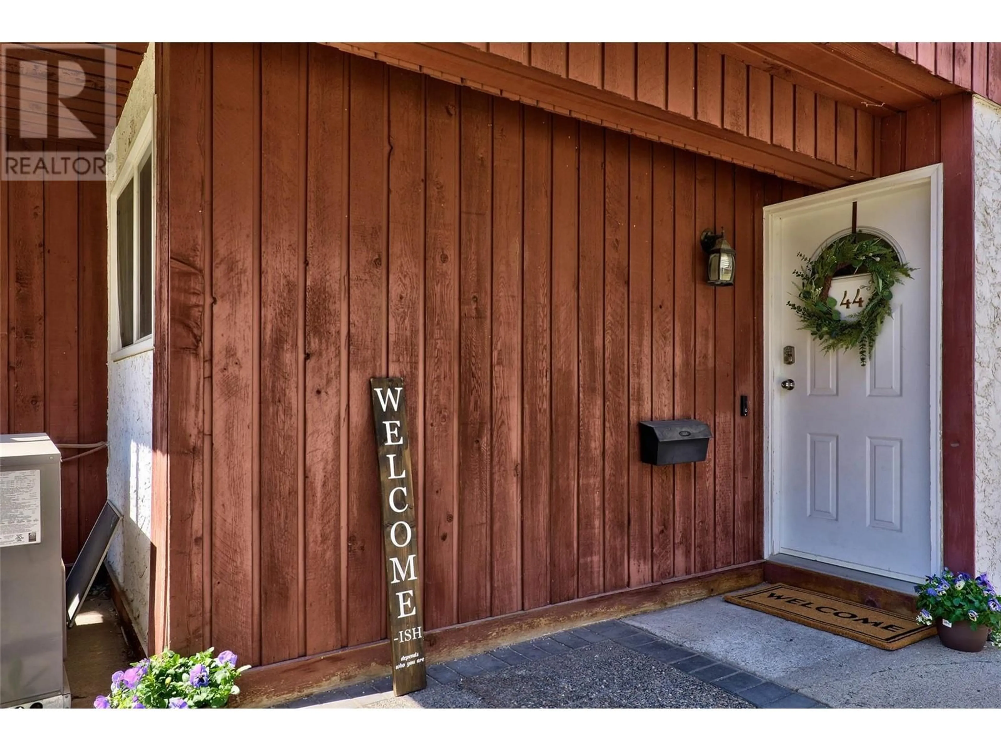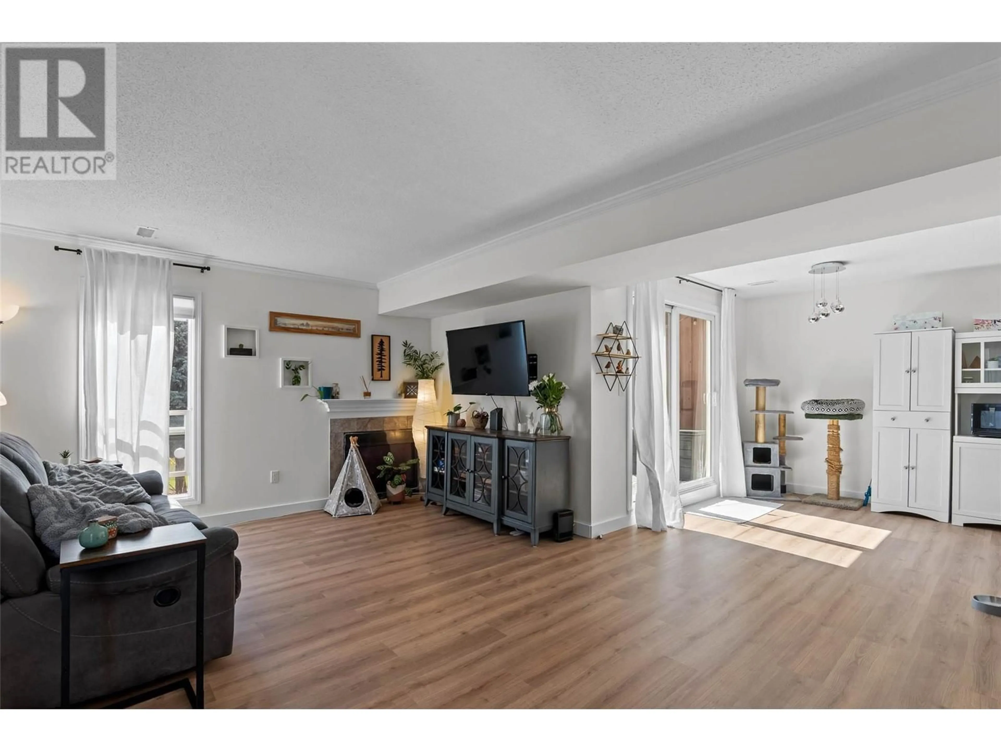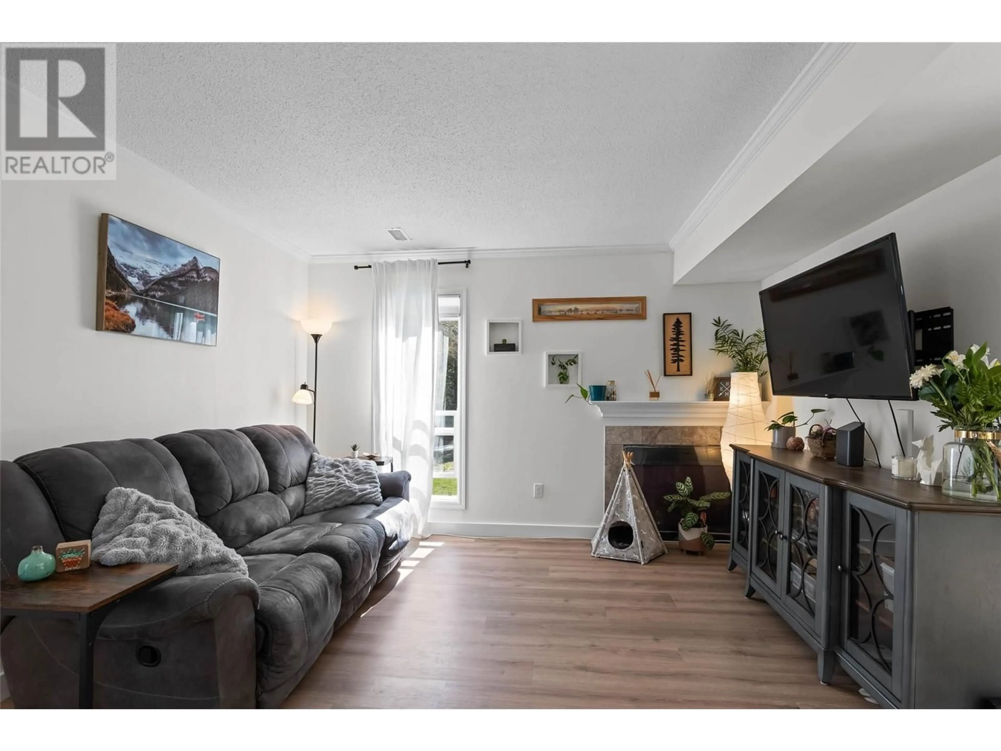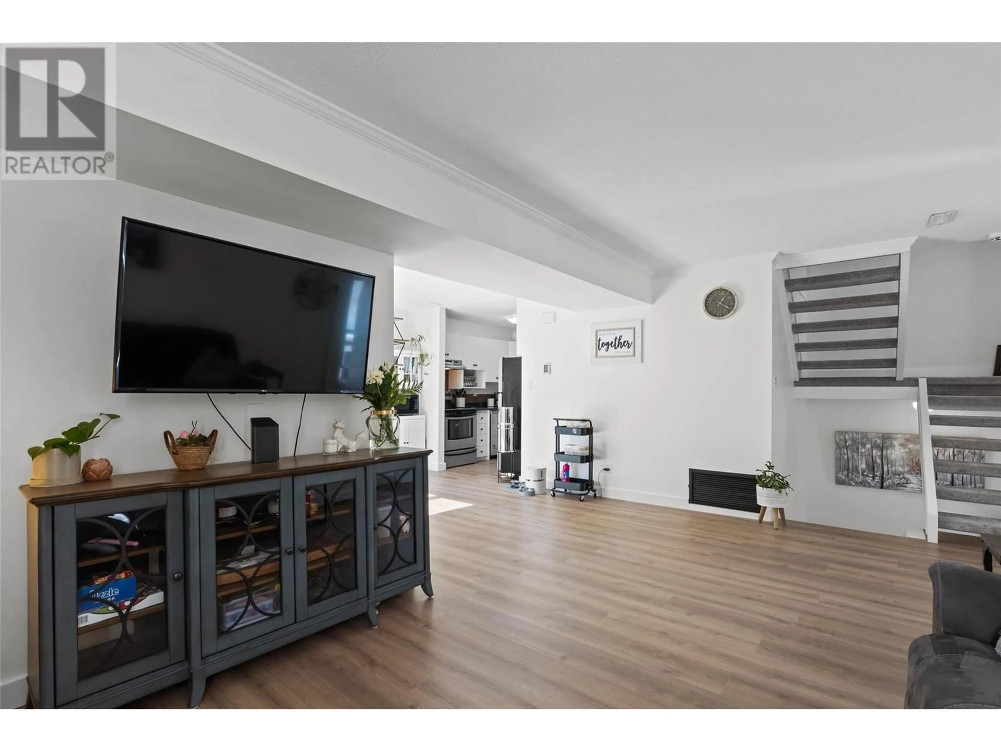44 - 1435 SUMMIT DRIVE, Kamloops, British Columbia V2E1S4
Contact us about this property
Highlights
Estimated ValueThis is the price Wahi expects this property to sell for.
The calculation is powered by our Instant Home Value Estimate, which uses current market and property price trends to estimate your home’s value with a 90% accuracy rate.Not available
Price/Sqft$330/sqft
Est. Mortgage$1,674/mo
Maintenance fees$408/mo
Tax Amount ()$2,106/yr
Days On Market5 days
Description
Welcome to this beautifully updated 2-storey, 2-bedroom CORNER UNIT CONDO in centrally located Sahali Mews. Offering one of the largest layouts in the complex—with a modified room making it the second-largest unit—this home is move-in ready with thoughtful upgrades throughout. Fresh paint brightens the entire home, while new laminate flooring (excluding the laundry room) & brand-new carpet on both staircases add comfort & style. The main floor boasts an open-concept living, dining & kitchen area—perfect for daily life & entertaining. Though the fireplace has been decommissioned, the cozy layout invites relaxation. The spacious kitchen offers ample cabinetry & flows into a large walk-in pantry & laundry area for added convenience. Step outside onto one of the largest decks in the complex & enjoy the warmth of the south-facing exposure—just in time for BBQ season! Upstairs is a refreshed 4-piece bathroom with new tub hardware, a curved shower curtain rod & added shelving, plus an upgraded hallway closet. Both bedrooms are well-sized, including a generous primary suite with two oversized closets—offering rare comfort & storage. With phased siding & roof updates underway, the exterior will soon reflect the same care as the interior. Perfect for first-time buyers, small families, or savvy investors. Located in the heart of Sahali, you're just minutes from TRU, shopping, transit & amenities. A stylish, updated home offering true everyday convenience. (id:39198)
Property Details
Interior
Features
Second level Floor
Bedroom
10'0'' x 17'0''Primary Bedroom
12'0'' x 14'0''4pc Bathroom
Condo Details
Inclusions
Property History
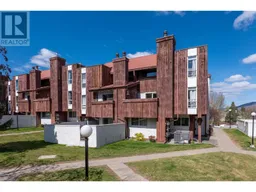 17
17
