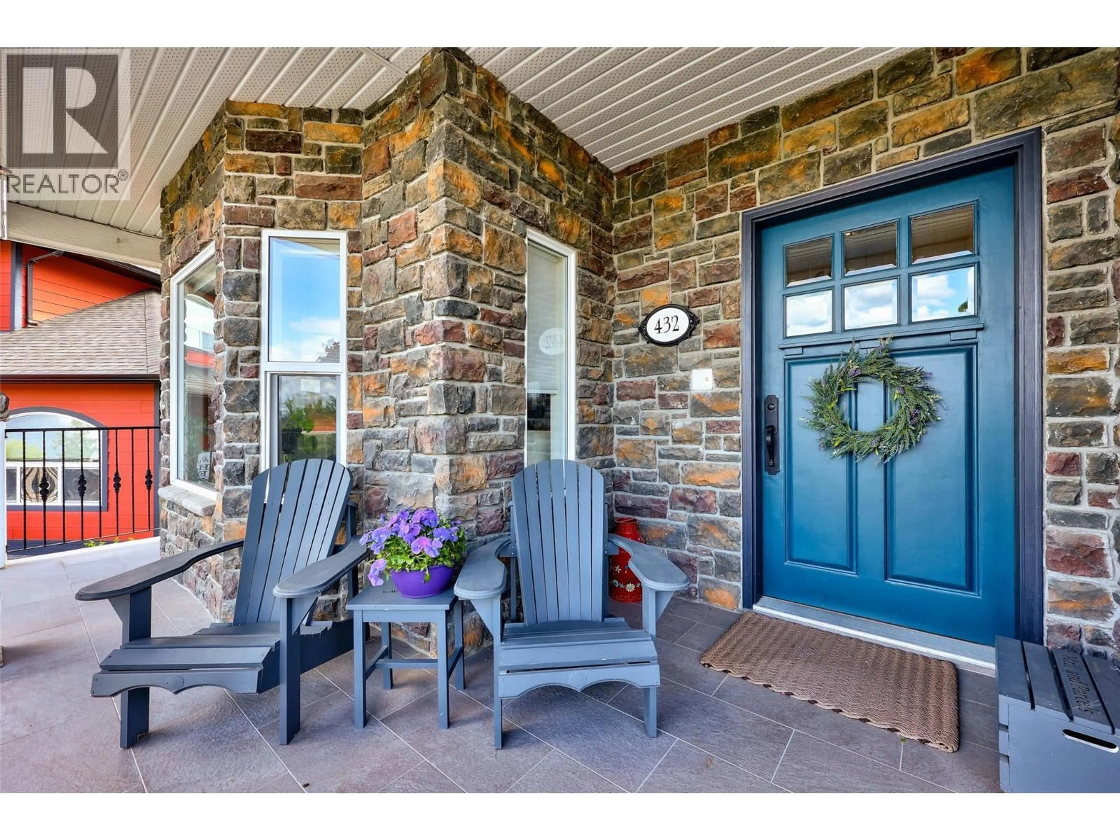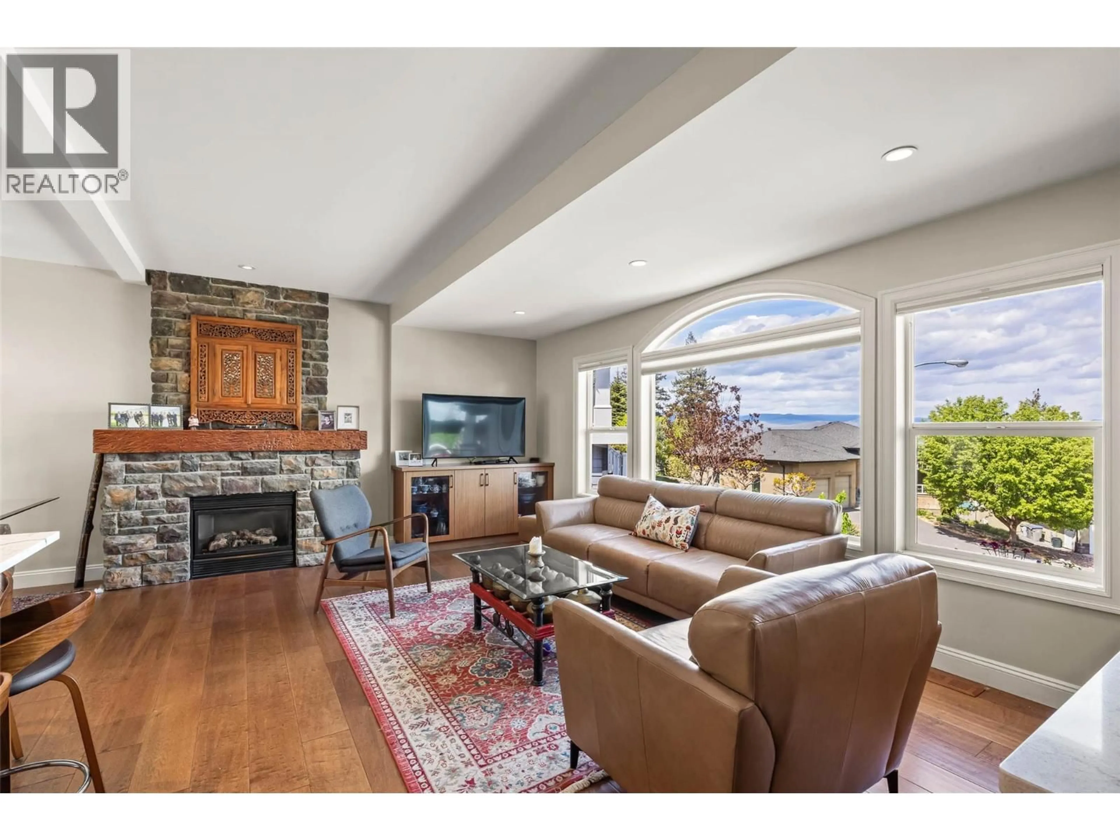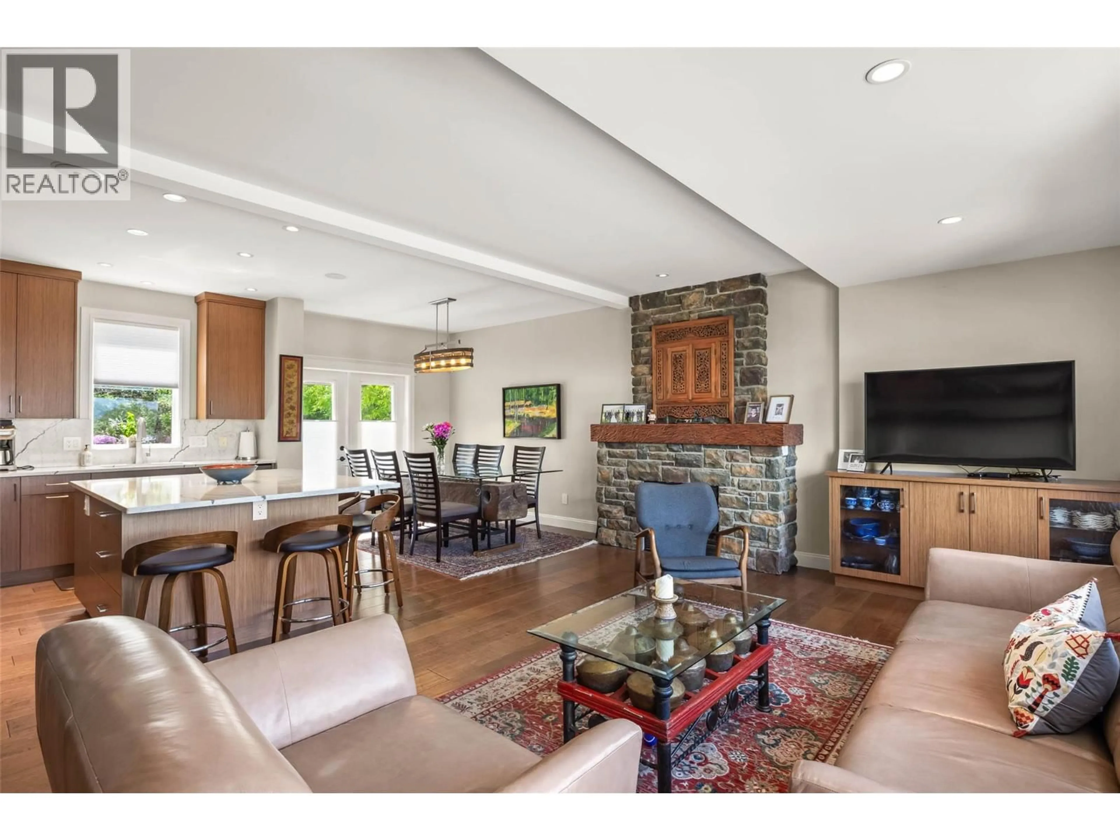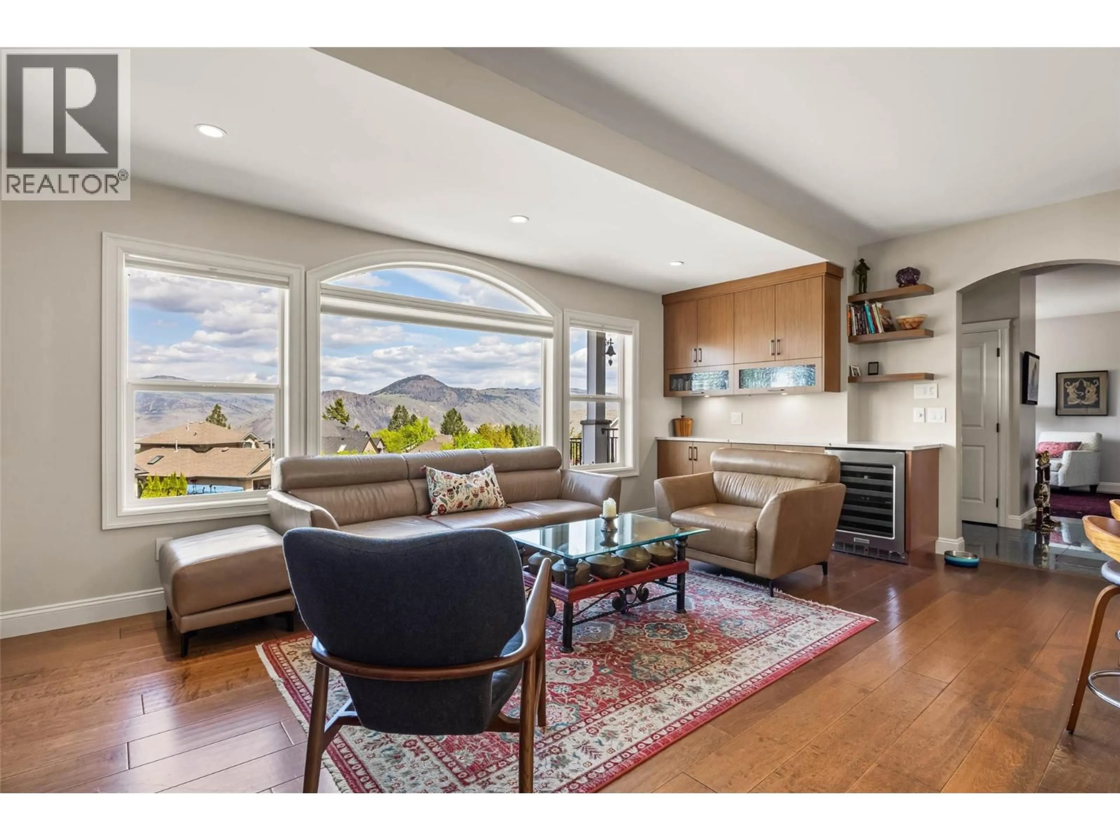432 AZURE PLACE, Kamloops, British Columbia V2E2R2
Contact us about this property
Highlights
Estimated valueThis is the price Wahi expects this property to sell for.
The calculation is powered by our Instant Home Value Estimate, which uses current market and property price trends to estimate your home’s value with a 90% accuracy rate.Not available
Price/Sqft$319/sqft
Monthly cost
Open Calculator
Description
This stunning home offers a perfect blend of modern updates and elegance with incredible views of Kamloops and over 3000 sq ft of living space. The renovated kitchen is a chef’s dream and features teak custom cabinetry, Jenn-Air appliances, Quartz countertops, backsplash and an oversized island with seating. Adjacent is a bright family room with matching built-ins, a wine fridge, and media built in, while the dining area sits conveniently beside the kitchen. Step onto the deck, plumbed for gas, and enjoy evenings Step onto the deck, plumbed for gas, and enjoy the great entertaining space with outdoor speakers. Also on the main floor are a formal living room, den, laundry room, and a 2-piece bathroom. Upstairs, the primary suite boasts breathtaking views, a walk-in closet, and a luxurious 6-piece ensuite with a clawfoot tub, custom tiled shower, bidet, and stone counters. Two additional spacious bedrooms and a 4-piece bathroom complete the upper level. The basement features a media room wired for sound, a bedroom/den with a 3-piece bath, a nook for an office or exercise area and direct garage access. Additional features include radiant in-floor heating in upstairs bathrooms, new cork flooring in basement and updated maple flooring on main floor, fresh carpet upstairs, wired speakers on main floor and outside, concrete tile roof, U/G sprinklers w/ drip lines for hanging baskets. An outside access storage room offers potential for expansion into the basement. This home is blends modern style, comfort, and spectacular views. All meas approx. (id:39198)
Property Details
Interior
Features
Main level Floor
2pc Bathroom
Laundry room
6'4'' x 9'4''Den
9'2'' x 13'9''Living room
13'9'' x 11'11''Exterior
Parking
Garage spaces -
Garage type -
Total parking spaces 2
Property History
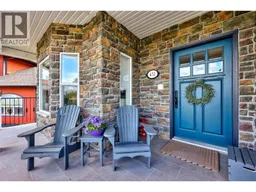 50
50
