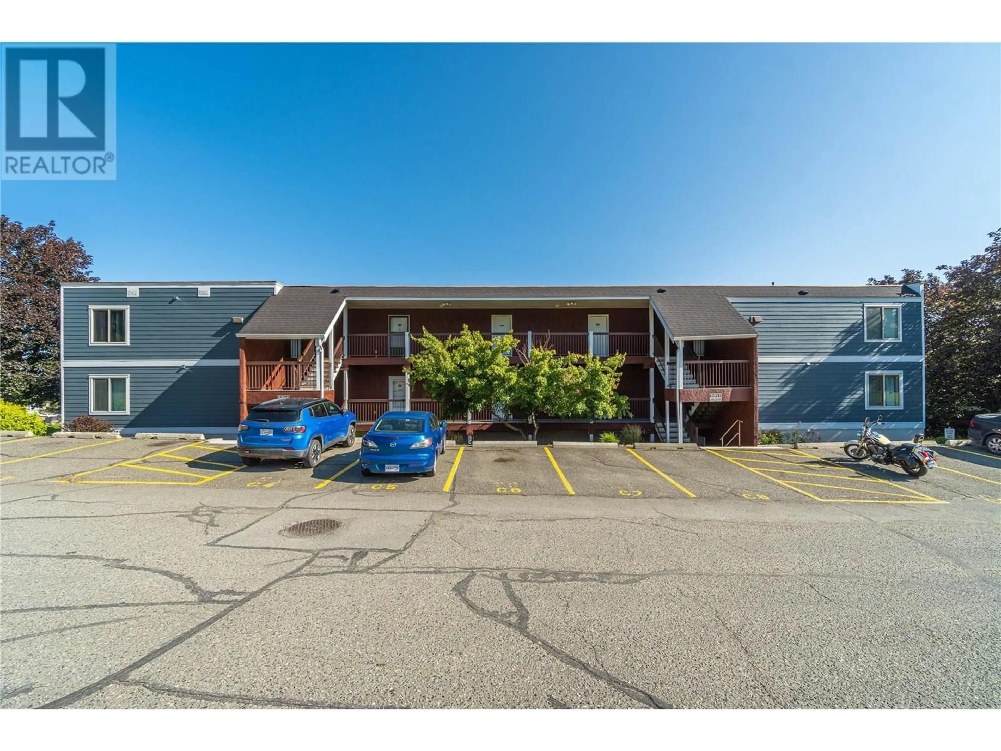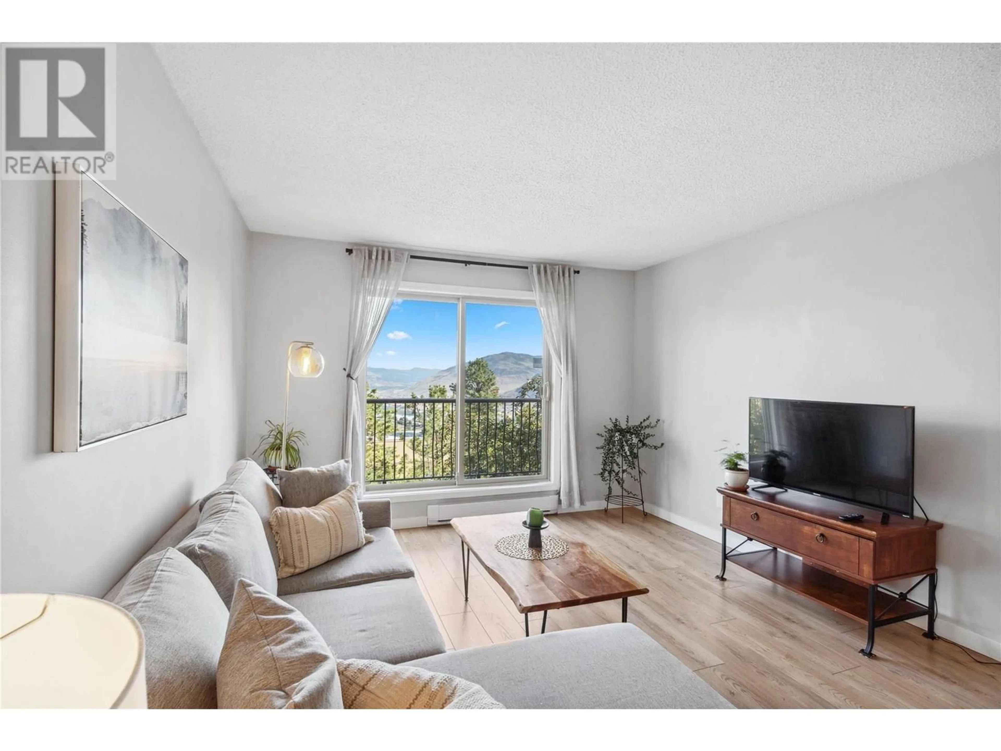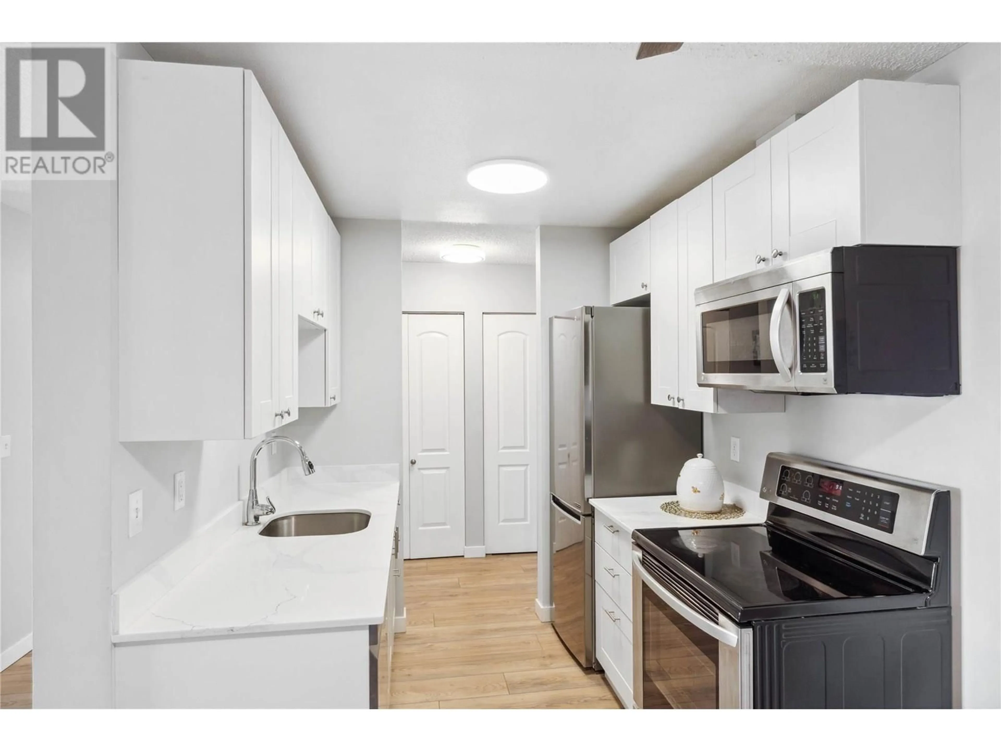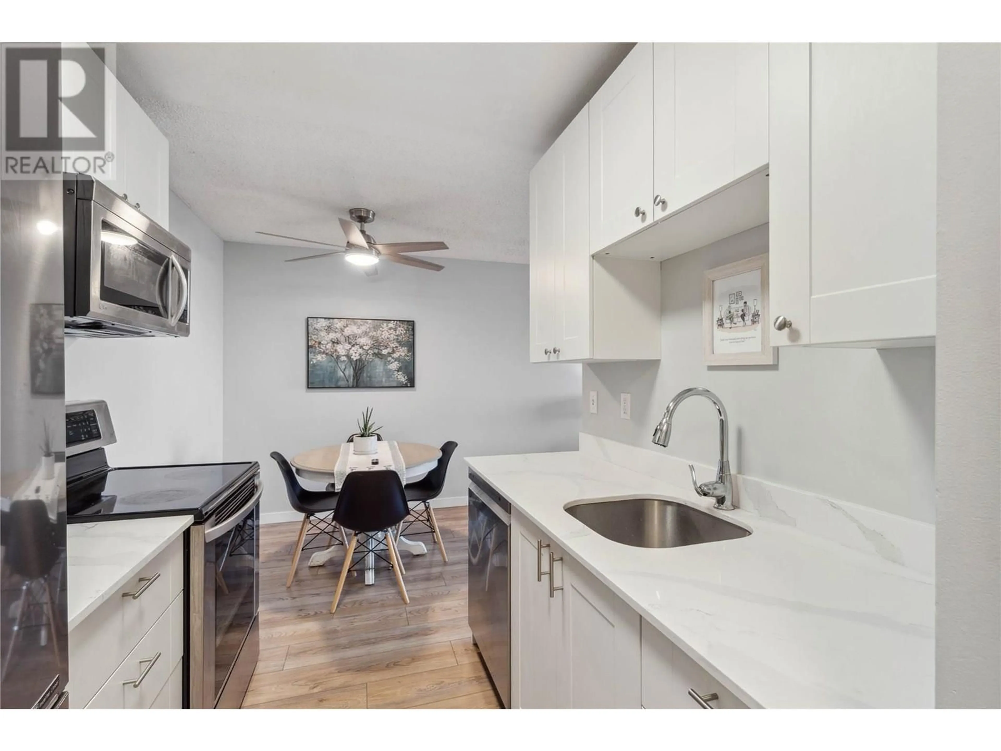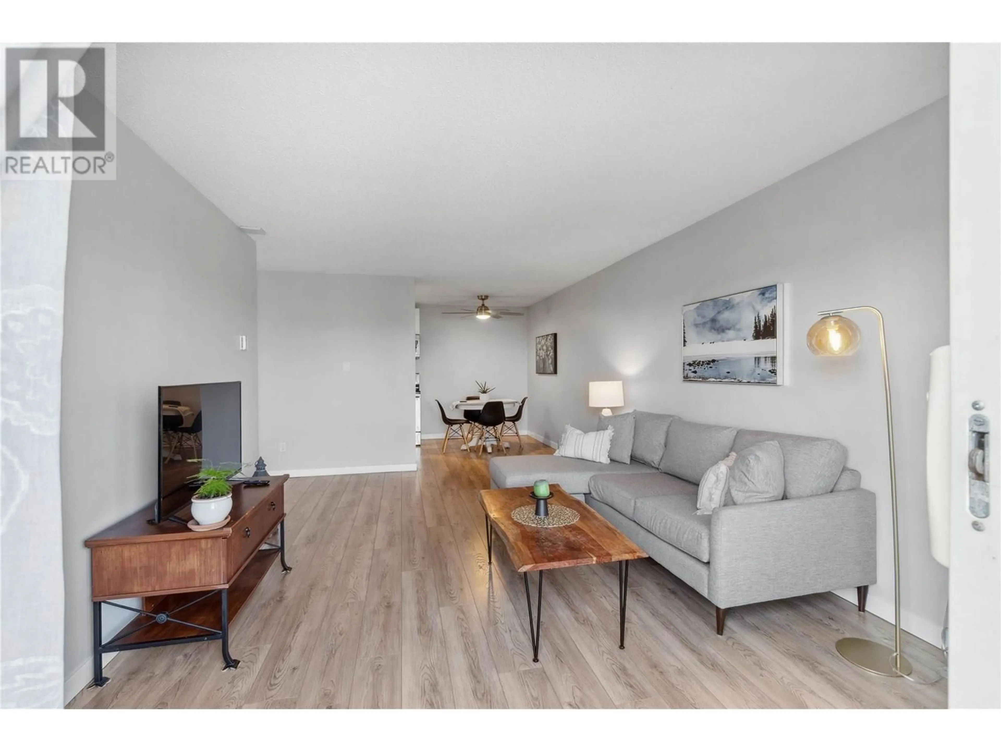42 - 1810 SUMMIT DRIVE, Kamloops, British Columbia V2E2C7
Contact us about this property
Highlights
Estimated valueThis is the price Wahi expects this property to sell for.
The calculation is powered by our Instant Home Value Estimate, which uses current market and property price trends to estimate your home’s value with a 90% accuracy rate.Not available
Price/Sqft$453/sqft
Monthly cost
Open Calculator
Description
This fully updated, move-in ready condo offers a bright, modern living space with a smart, efficient layout. Enjoy easy open-air access from your parking spot—no common entrances or hallways—providing added privacy and convenience. A separate private balcony off the living area is perfect for BBQs and taking in the stunning river and city views. Inside, you'll find a white kitchen with quartz counters, stainless steel appliances, and updated cabinetry. The home features newer windows, an updated sliding glass door, modern baseboard heaters, stylish lighting, easy-care laminate and tile flooring, and a beautifully updated bathroom. There are two spacious bedrooms with updated closet doors, plus in-unit laundry & storage with washer and dryer. This well-managed strata includes one assigned parking spot, ample guest parking, a community garden, and generous green space. The strata may have extra parking - to be confirmed with strata. There is also shared laundry and storage lockers for rent (if available). Just a short walk to Peterson Creek Park and close to shopping, TRU, schools, and hiking trails. Ideal for first-time buyers, downsizers, or investors. Rentals and pets (one dog or one cat) allowed. Measurements are approximate and should be verified if important. (id:39198)
Property Details
Interior
Features
Main level Floor
Foyer
3'9'' x 7'11''Kitchen
7'4'' x 6'2''Laundry room
3'1'' x 10'4''4pc Bathroom
Exterior
Parking
Garage spaces -
Garage type -
Total parking spaces 1
Condo Details
Amenities
Storage - Locker, Laundry Facility
Inclusions
Property History
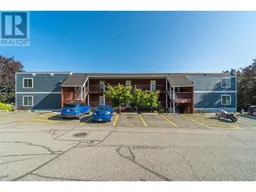 32
32
