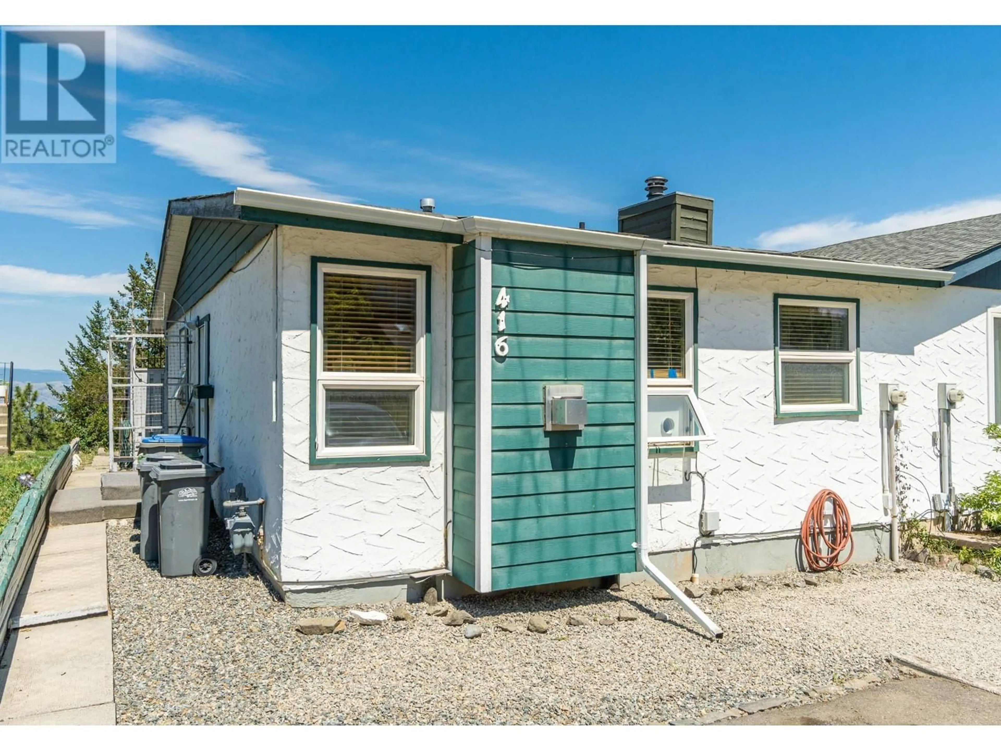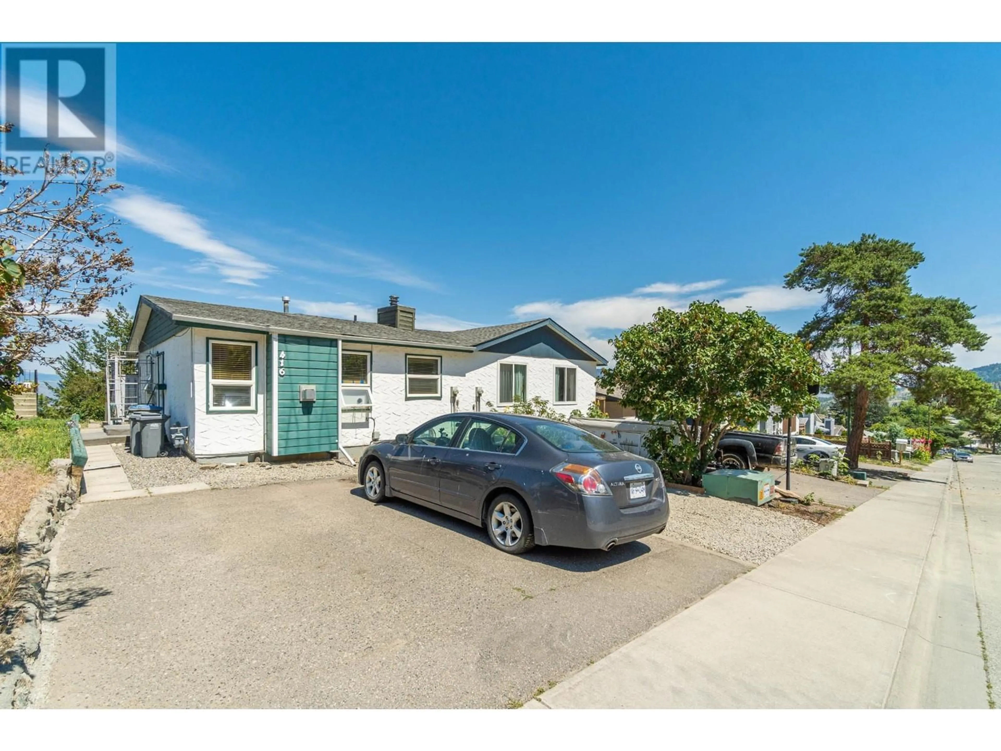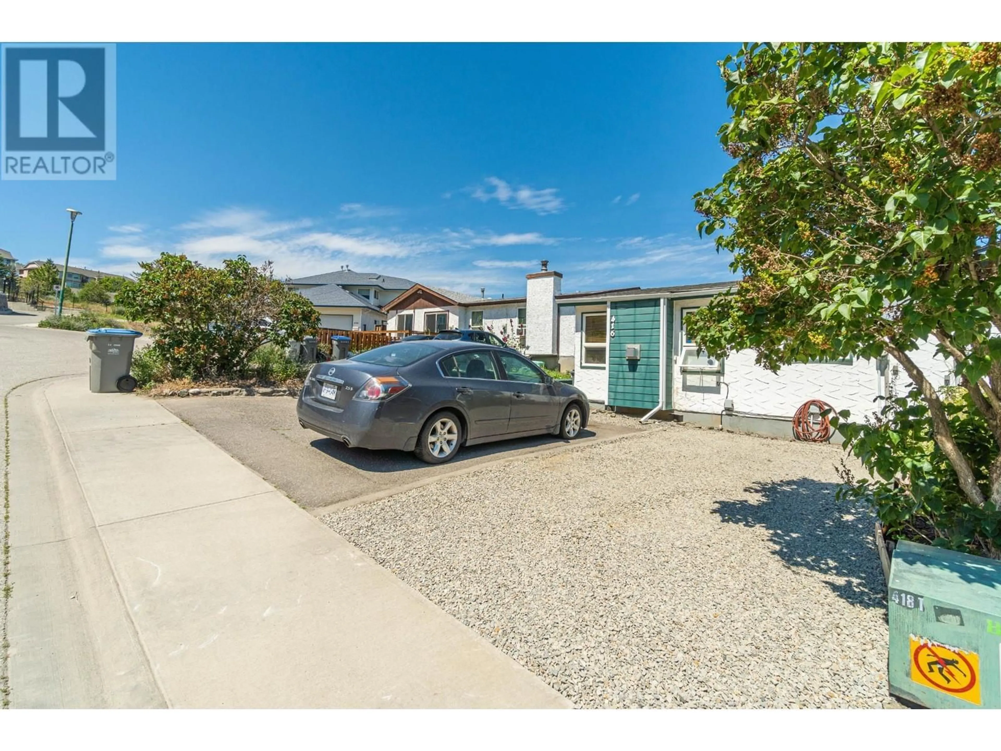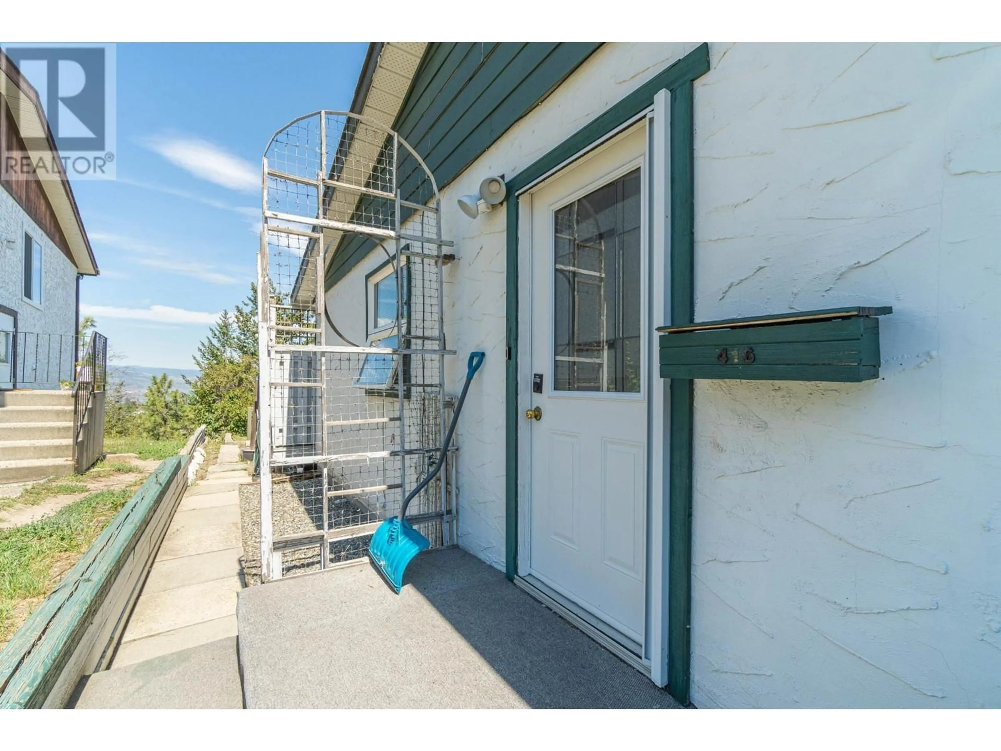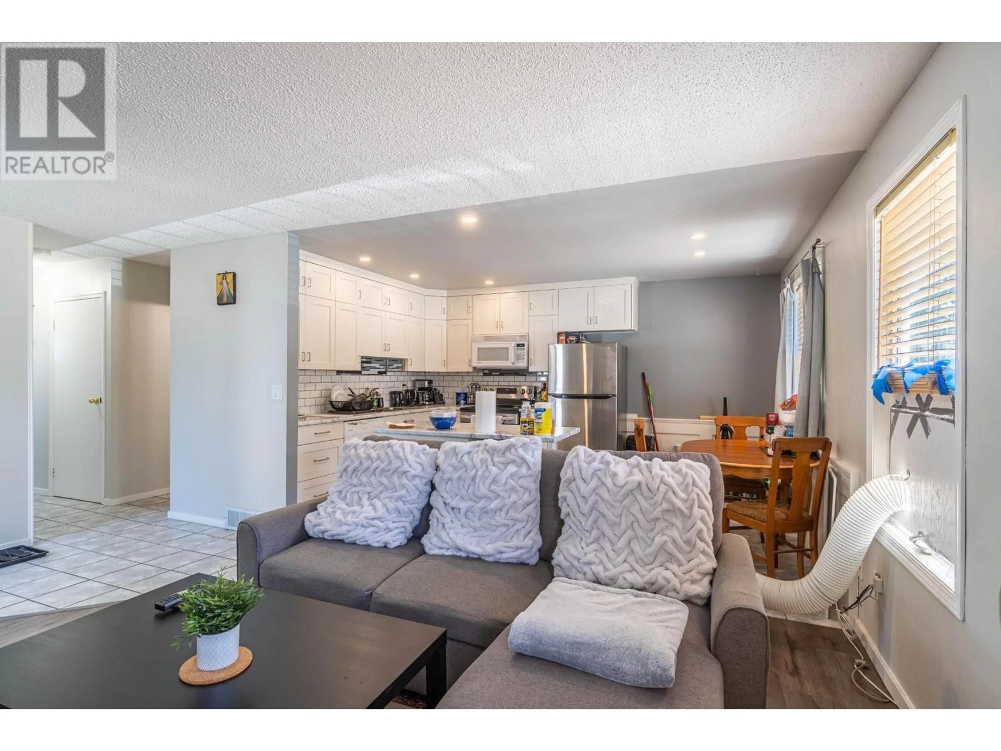416 WADDINGTON DRIVE, Kamloops, British Columbia V2H1T7
Contact us about this property
Highlights
Estimated ValueThis is the price Wahi expects this property to sell for.
The calculation is powered by our Instant Home Value Estimate, which uses current market and property price trends to estimate your home’s value with a 90% accuracy rate.Not available
Price/Sqft$317/sqft
Est. Mortgage$2,362/mo
Tax Amount ()$3,304/yr
Days On Market101 days
Description
Welcome to 416 Waddington in the heart of Kamloops. Perfect for investment or as your first home with a mortgage helper! This updated property features an open floor plan with a kitchen island and tiled backsplash. All appliances are included. Enjoy a spacious and bright living room with a gas fireplace. The main floor has three bedrooms, all with newer carpets and vinyl flooring. The third bedroom opens to a 25' x 12' deck with glass rails, offering an amazing view. The basement includes a 1 bedroom suite with 2 dens and a separate entrance. Shared laundry in common area of the house without having to go into each others suites. Updates through the years are roof, windows, gutters, electrical panel, hot water tank, floors and carpets. The terraced yard is perfect for gardening, with storage under the deck, a greenhouse, and raised garden beds. The property backs onto city park space and is a quick city bus ride to TRU. (id:39198)
Property Details
Interior
Features
Basement Floor
Den
13'2'' x 11'7''Den
9'7'' x 10'6''Full bathroom
Utility room
5'1'' x 7'2''Property History
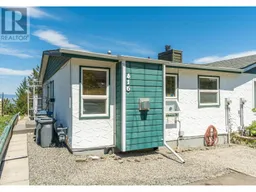 36
36
