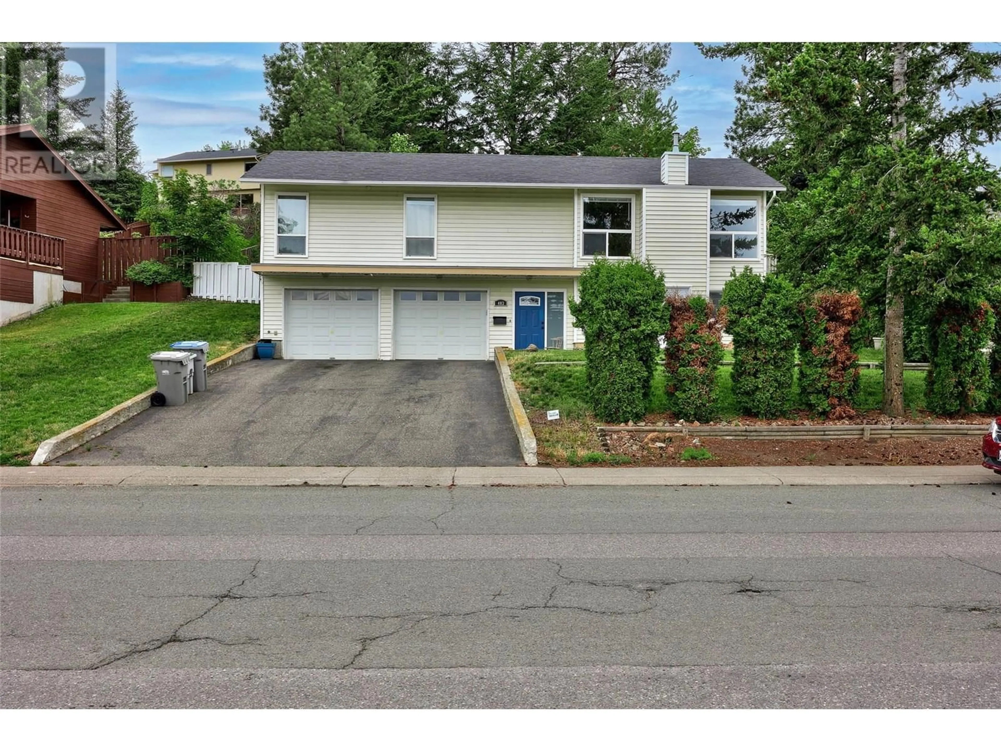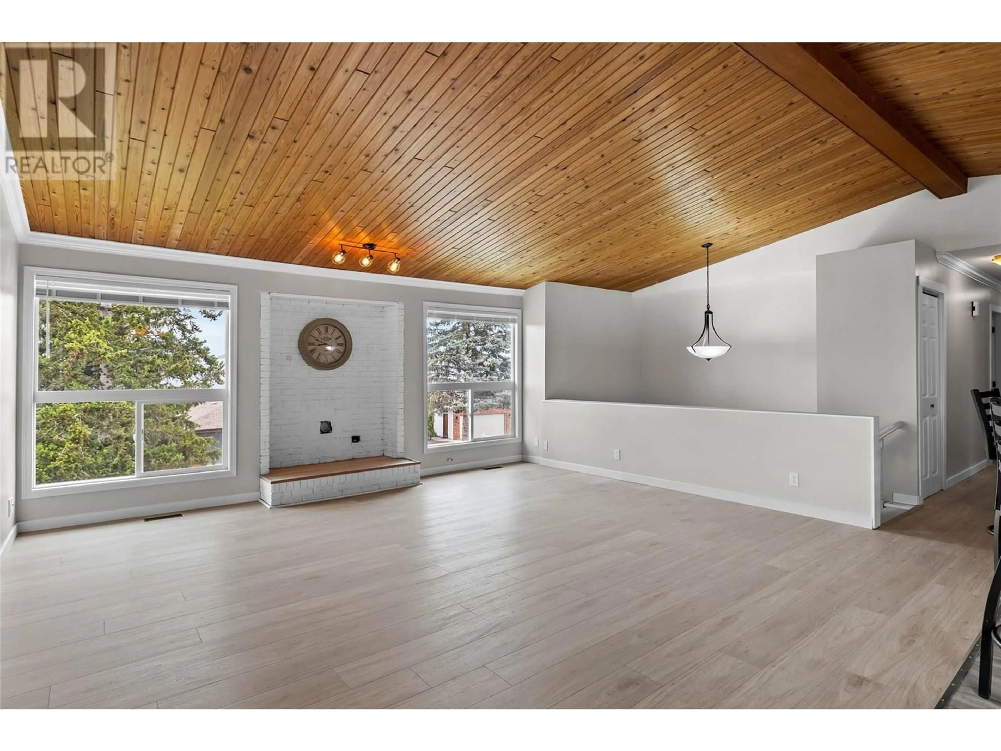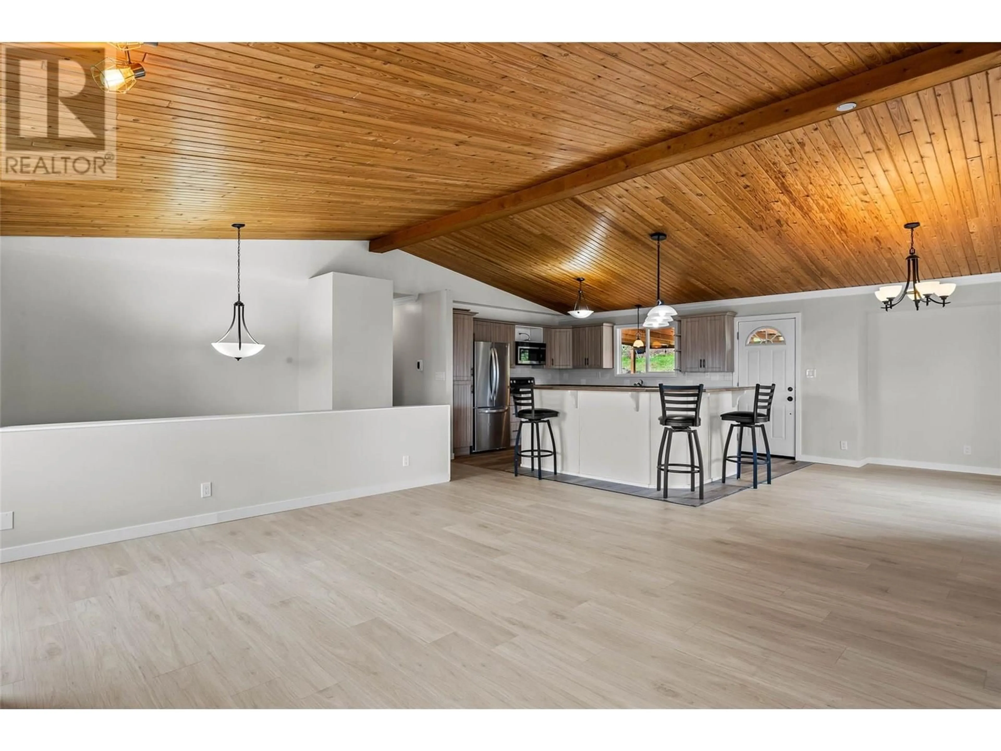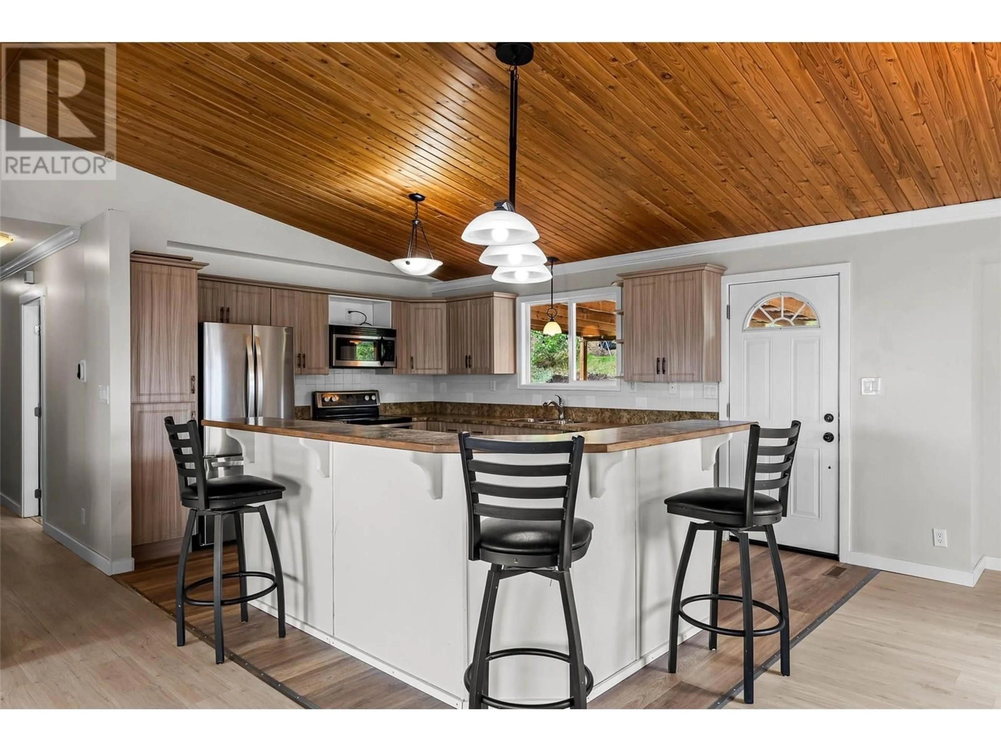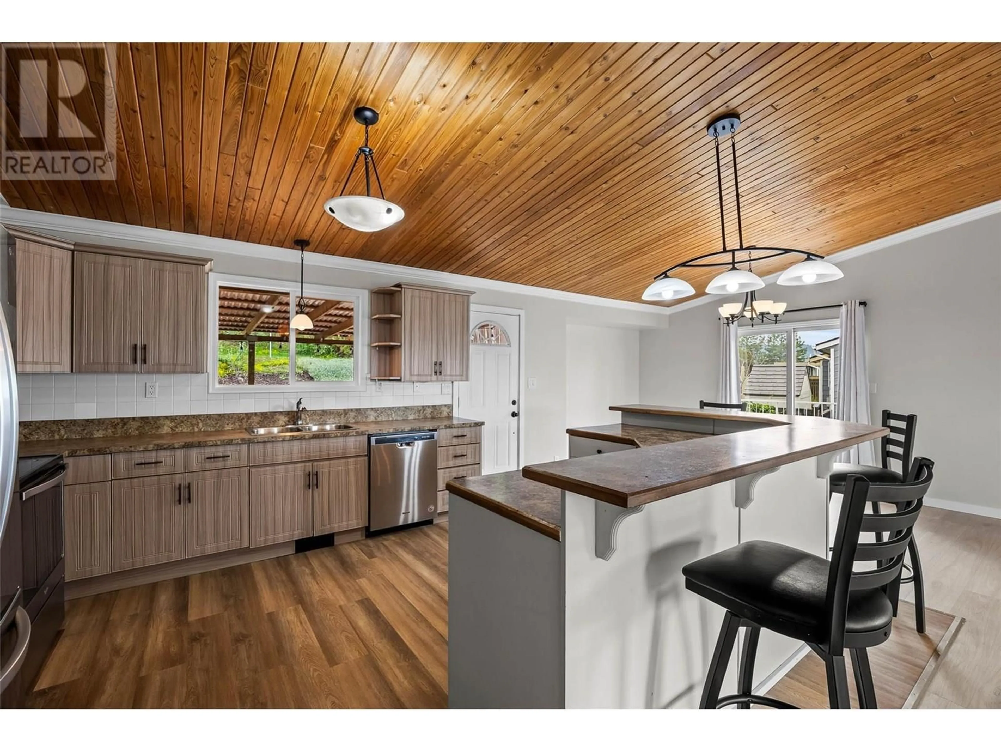403 GLENEAGLES DRIVE, Kamloops, British Columbia V2E1Y4
Contact us about this property
Highlights
Estimated valueThis is the price Wahi expects this property to sell for.
The calculation is powered by our Instant Home Value Estimate, which uses current market and property price trends to estimate your home’s value with a 90% accuracy rate.Not available
Price/Sqft$315/sqft
Monthly cost
Open Calculator
Description
Great value in this centrally located Sahali home! Perfect suite with a great working professional who has already made it home! Enjoy the benefits of being only 9 homes away from a path directly to Summit Elementary School, having a unique vaulted ceiling hosting your living room, dining room, and kitchen which opens onto the covered south facing patio. Wanting a garden or oversized garage? 403 Gleneagles has you covered! Primary bedroom has a 3-peice ensuite, and you still have 2 more 4-peice bathrooms! In this market, buyers should only consider a home with multiple competitive advantageous, and here it is! (id:39198)
Property Details
Interior
Features
Basement Floor
Laundry room
11'0'' x 12'0''Recreation room
17'0'' x 17'0''Bedroom
11'0'' x 12'0''3pc Bathroom
Exterior
Parking
Garage spaces -
Garage type -
Total parking spaces 2
Property History
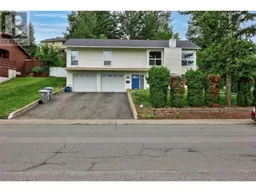 37
37
