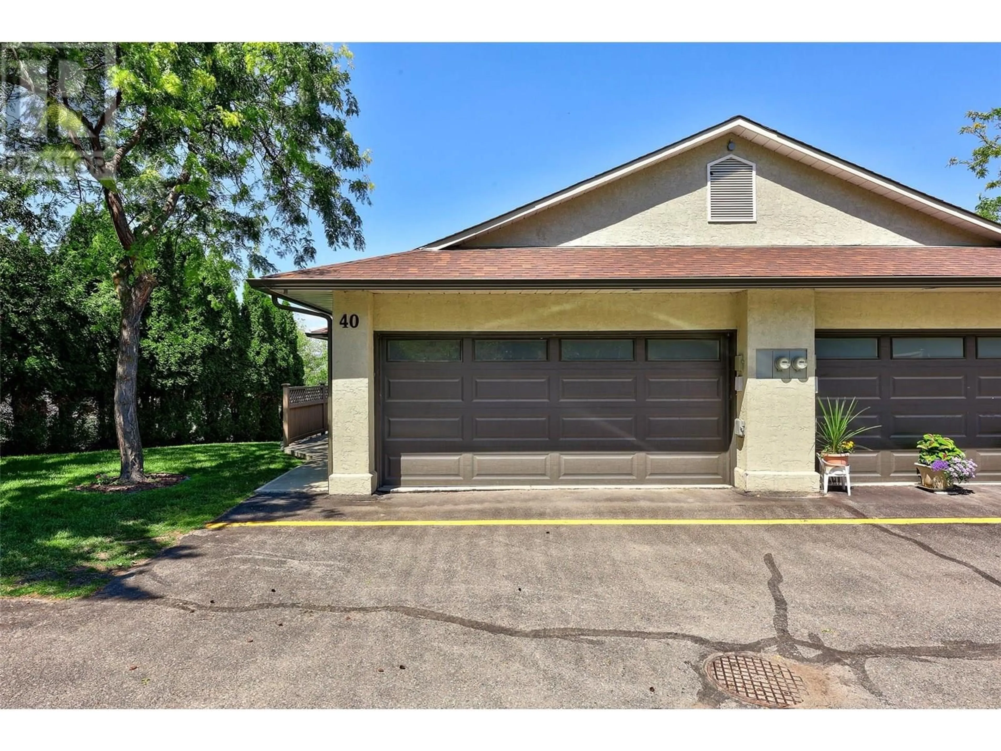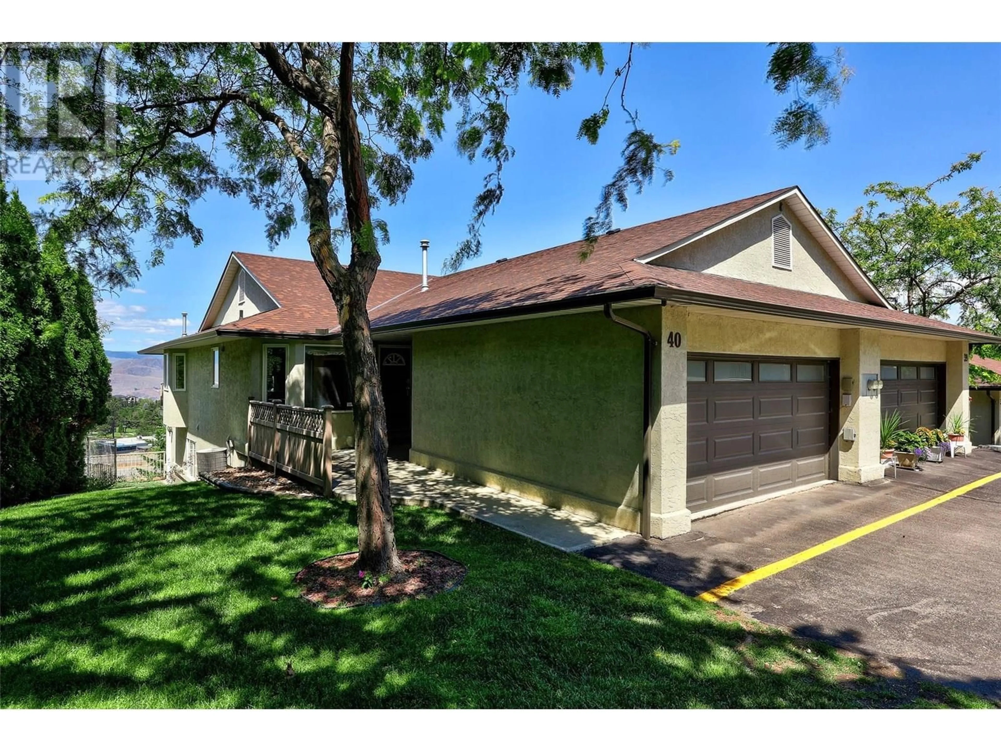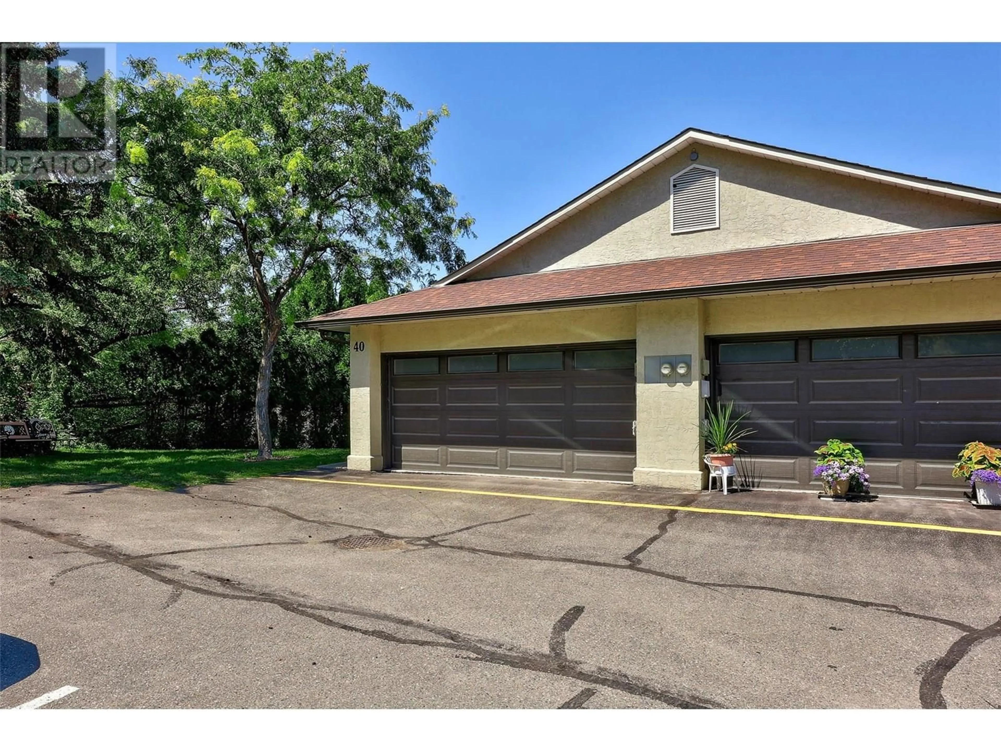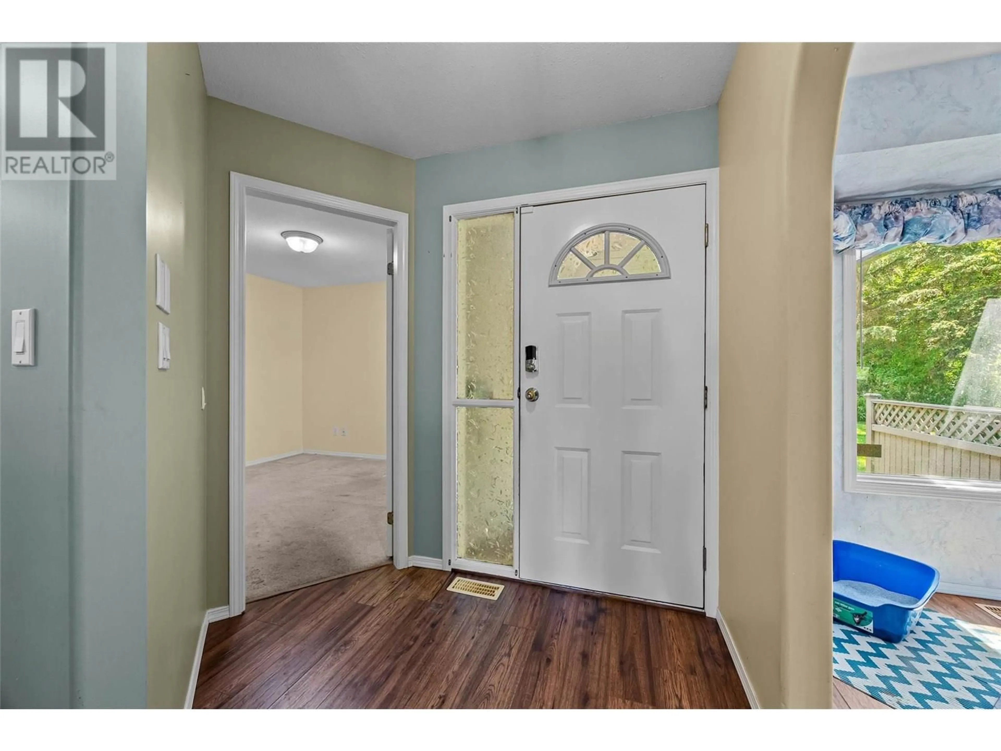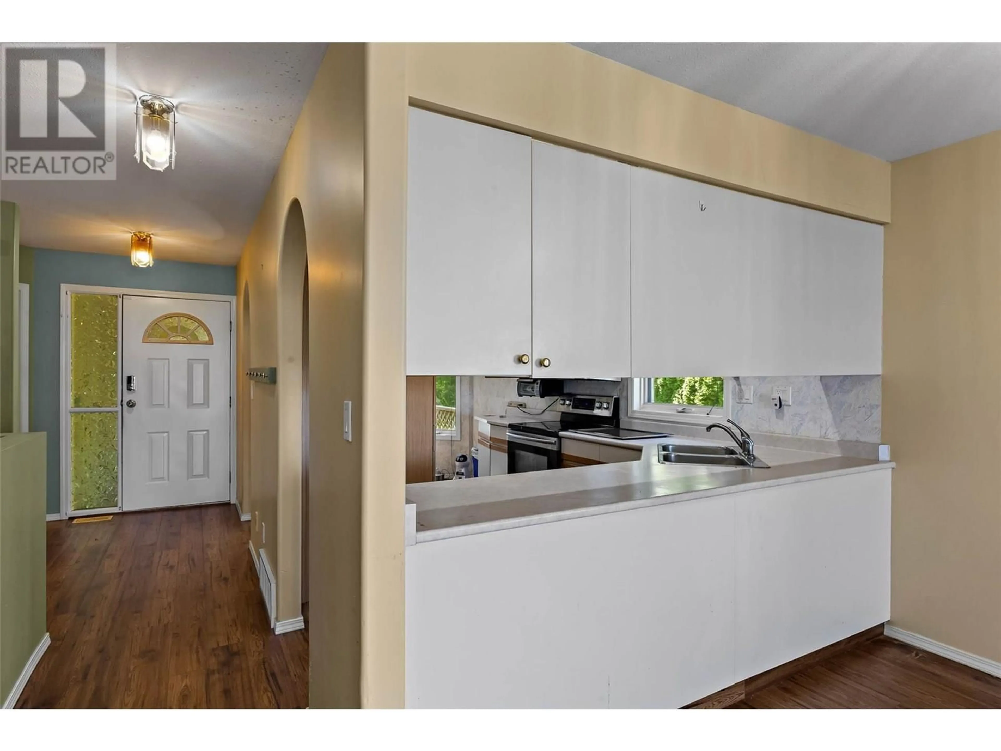40 - 1580 SPRINGHILL DRIVE, Kamloops, British Columbia V2E2H1
Contact us about this property
Highlights
Estimated valueThis is the price Wahi expects this property to sell for.
The calculation is powered by our Instant Home Value Estimate, which uses current market and property price trends to estimate your home’s value with a 90% accuracy rate.Not available
Price/Sqft$213/sqft
Monthly cost
Open Calculator
Description
Welcome to 40–1580 Springhill Dr! This 3-bedroom, 3-bathroom end-unit townhome boasts incredible views of the Kamloops from both levels, making it a true gem in the area. Spanning 2,236 sq. ft., this home offers ample space for relaxation and entertainment. The main level features a spacious layout with two bedrooms, while the Primary bedroom has a 4 pc bathroom, the layout flows nicely and there is a nice deck for BBQ's, while the lower level is home to a sizeable recreation room, 1 bedroom, 1 bath. and a versatile hobby room, perfect for your creative pursuits and a separate exit to the side of the house. You'll also find abundant storage options throughout, ensuring everything has its place. Step outside to your private yard, adjacent to a creek and a seating area, providing a tranquil escape right at your doorstep. The impressive two-car garage not only accommodates parking but also offers secure storage for your belongings while visitor parking is right there too. This townhome is ready for your personal touch and is priced to sell, as there was a recent comparable that just sold in the complex so please don't miss the opportunity to make it your own! Pets are allowed with restrictions, Schedule your visit today and thanks for viewing. (id:39198)
Property Details
Interior
Features
Main level Floor
3pc Bathroom
Kitchen
9'5'' x 16'3''Primary Bedroom
11'5'' x 15'10''Full bathroom
Exterior
Parking
Garage spaces -
Garage type -
Total parking spaces 1
Condo Details
Inclusions
Property History
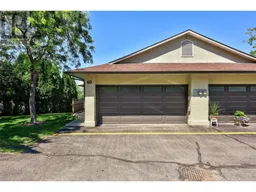 38
38
